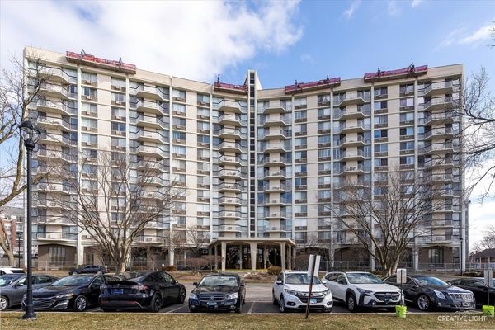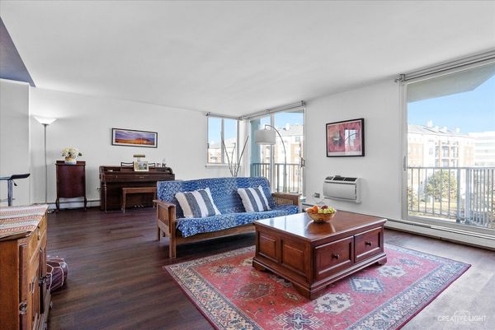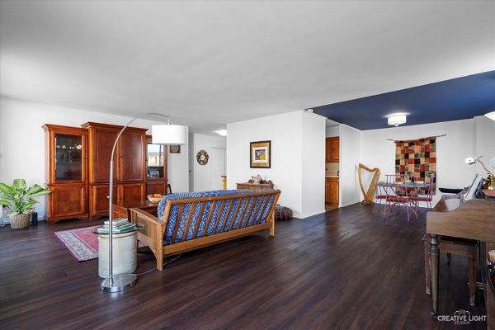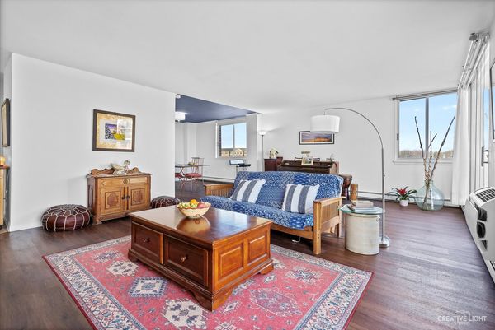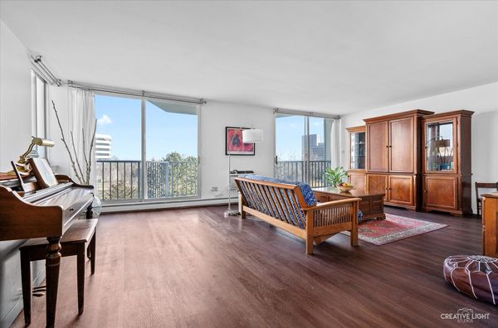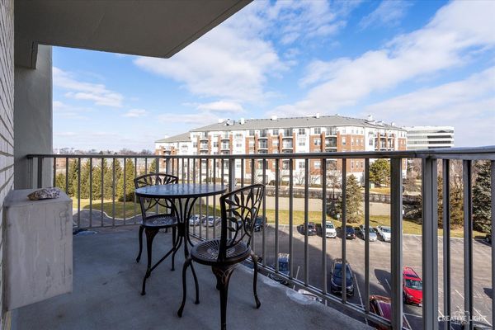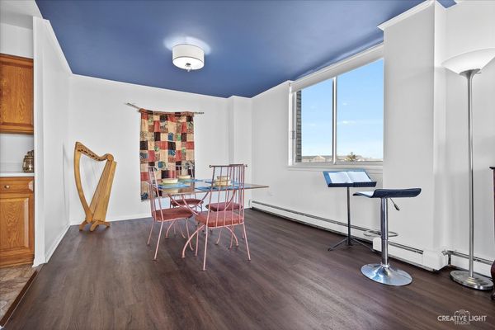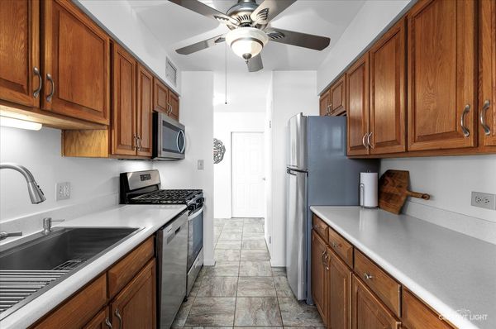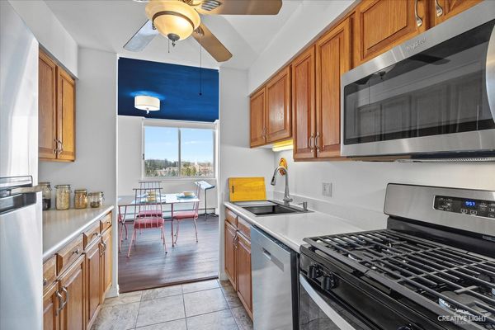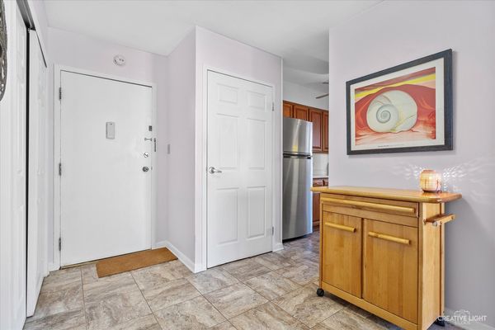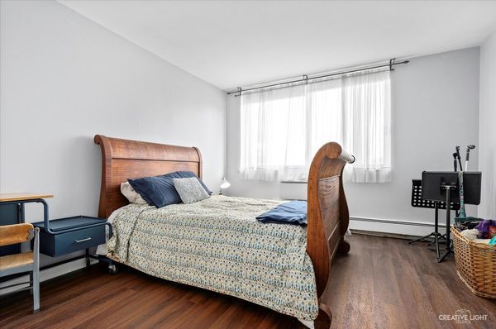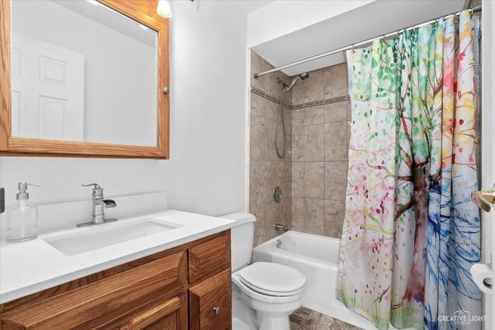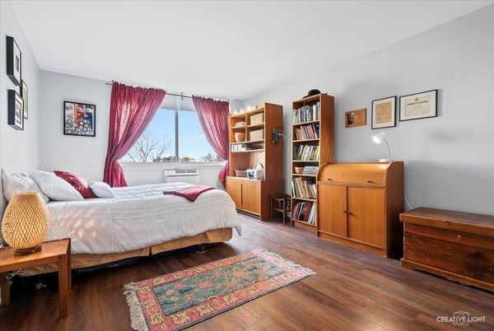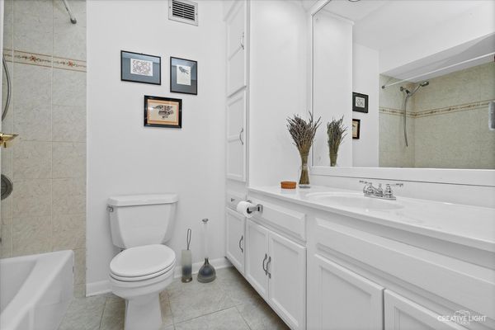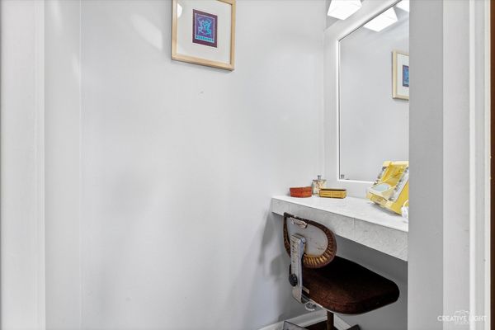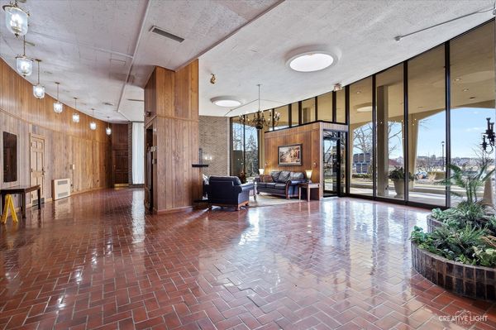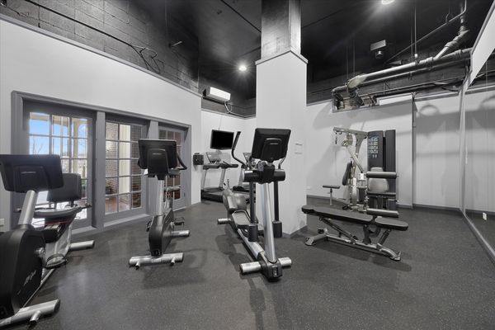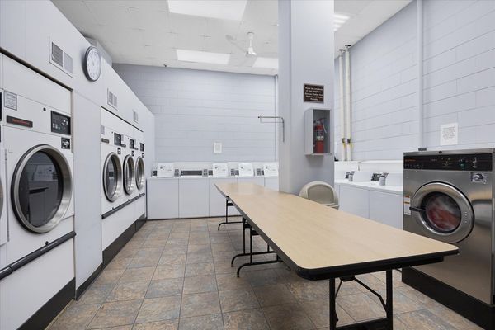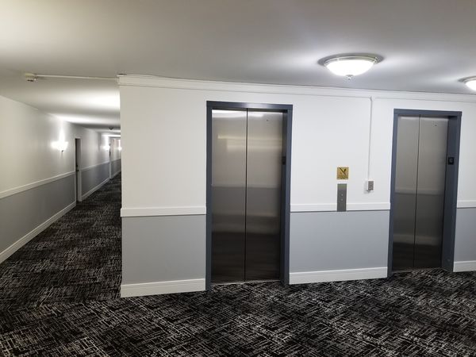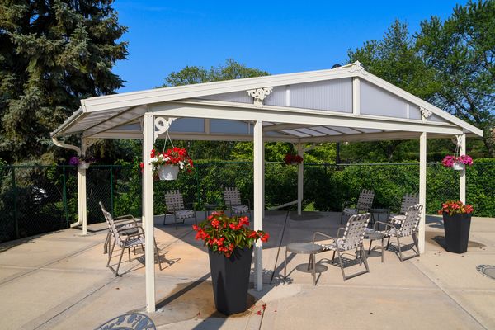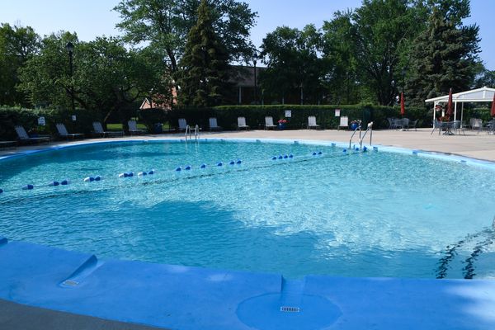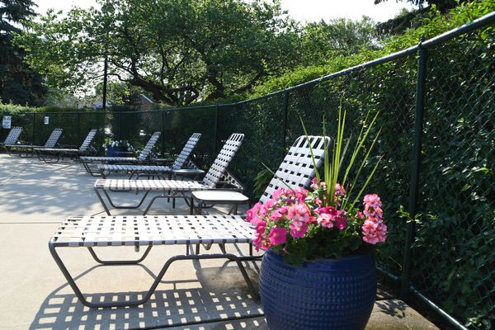20 N Tower Road Unit 4G
Oak Brook, IL
60523
About this home
Bright, spacious end unit is ready for its new owner! Entering the space, you'll be greeted by attractive flooring in warm tones throughout, including ceramic in kitchen and foyer, and LVP in the main living areas and bedrooms. An inviting kitchen includes all NEW SS appliances, a solid surface countertop, 5-piece chef sink, and spacious pantry. Three new energy-efficient A/C units will provide ultimate summer comfort. The generously sized primary bedroom includes glam space and en suite bathroom. The second bedroom will easily accommodate a queen-sized bed - or can become your private office space. Enjoy morning coffee or a good book on your balcony, with pretty tree line views from spring through fall. HOA INCLUDES HEAT, COOKING GAS, WATER, CABLE, INTERNET... EVERYTHING BUT ELECTRIC! Amenities include a well-appointed workout room in building; a refreshing outdoor pool with a gazebo for shade and indoor showers; garage parking for an additional fee of $70/month. Situated between Oakbrook and Yorktown malls, the location could not be more ideal! You have numerous dining and entertainment options available, as well as a network of expressways. Unit is very well maintained and in great condition but owner prefers to sell AS IS.
