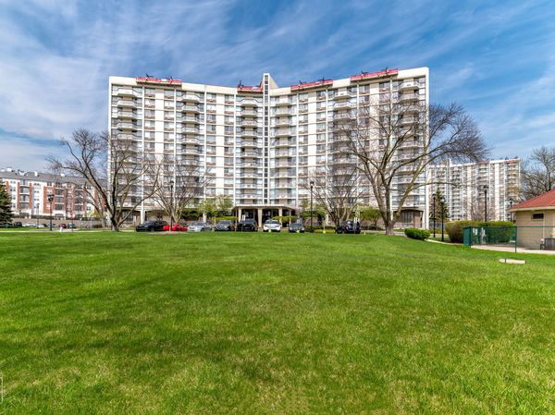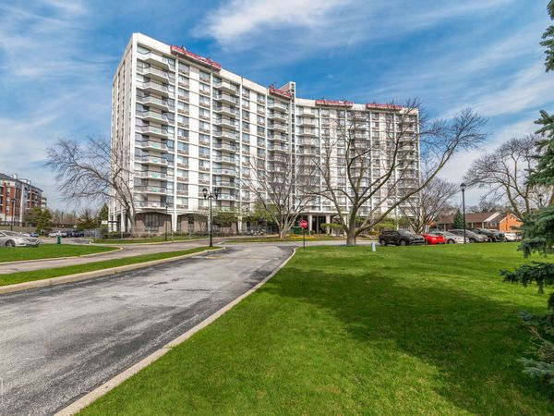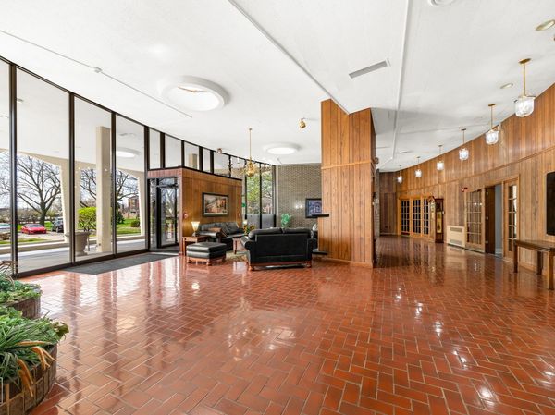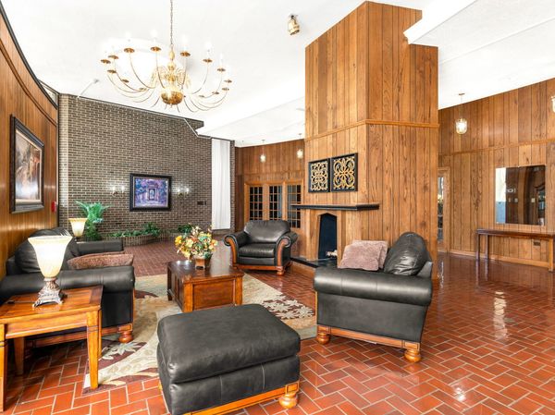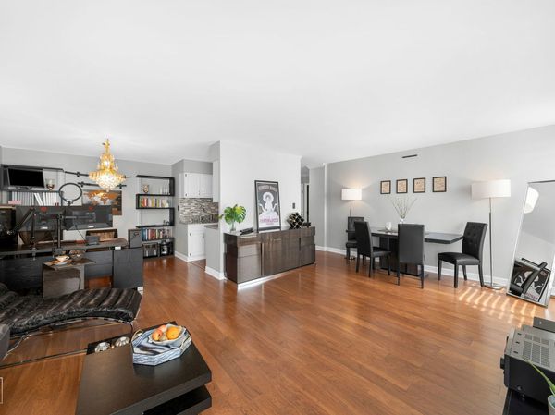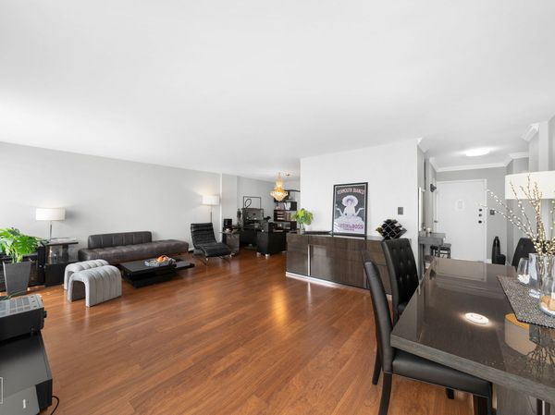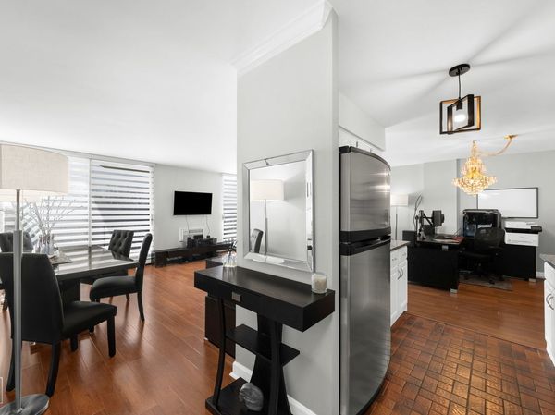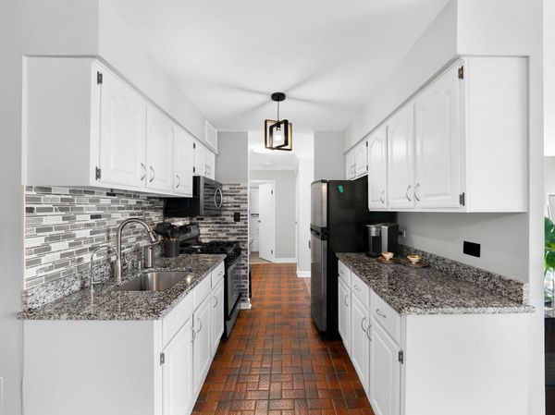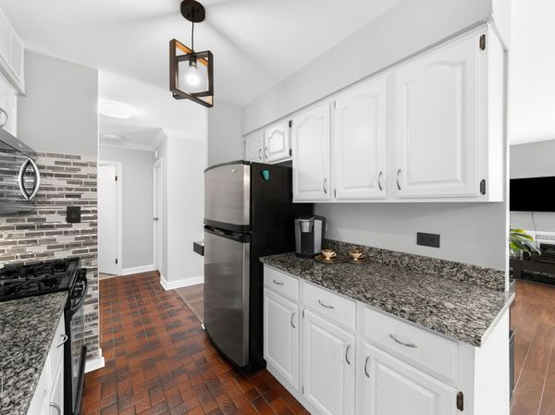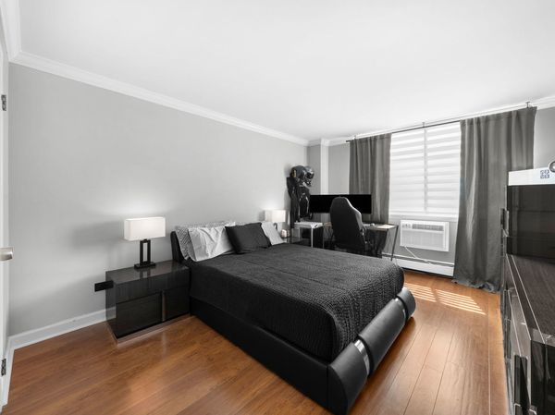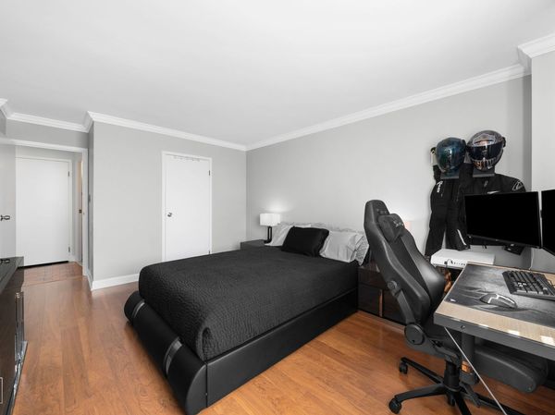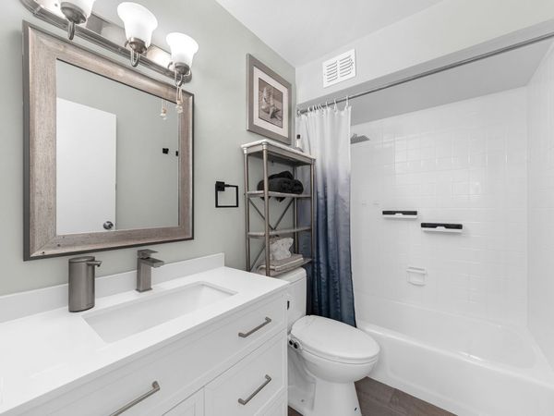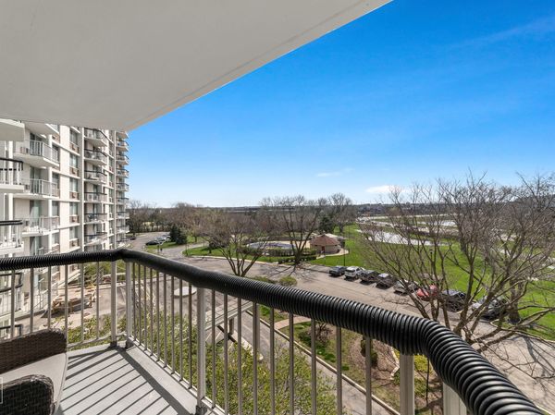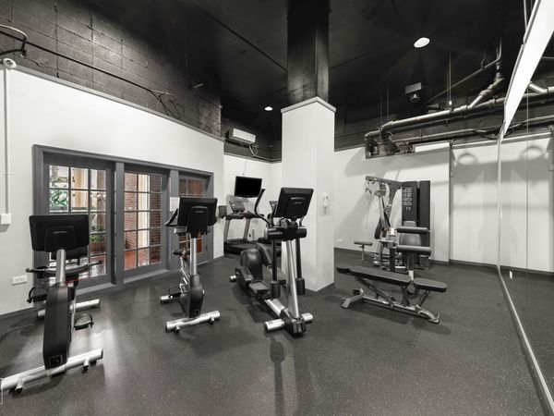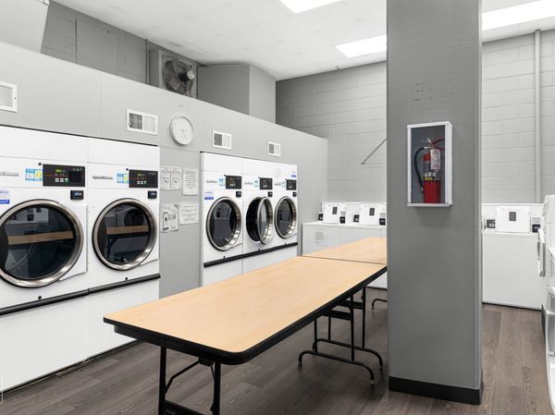20 N Tower Road Unit 4D
Oak Brook, IL
60523
About this home
Here's your opportunity to live in Prestigious Oak Brook Towers! THE CURRENT OWNER HAS ALREADY COVERED SPECIAL ASSESSMENT of $19, 497.07 IN FULL. This modern 4th floor condo is very well maintained and has tons of updates. The kitchen has stainless steel appliances (2019-2021) and granite countertops. Newer flooring throughout all unit was installed in 2021, two A/C units were also installed in 2021. The entire condo was painted in 2022, and modern blinds were installed in 2021. The bathroom was updated in 2023-2024. The spacious bedroom has a nicely-sized walk-in closet and lots of sunlight. The freshly painted balcony offers you a scenic view of Oak Brook. This unit also includes a storage unit on the ground floor. The newly renovated secured elevator building has bike storage, first floor Laundry, an outdoor swimming pool, a fitness room, and a party room for social gatherings. There is an option to rent a garage space for $70 a month in the heated underground garage. Plenty of free guest parking is available. Association fees include heat, water, gas, Cable TV/Internet, scavenger and exterior maintenance. No pets allowed, but emotional support animals and service pets are welcome with HOA Registration. Enjoy this convenient location minutes from the Yorktown and Oak Brook malls, onsite restaurants, and easy access to the highway, Metra, parks and bike trails.
