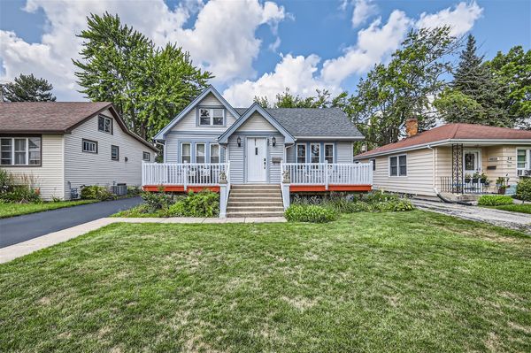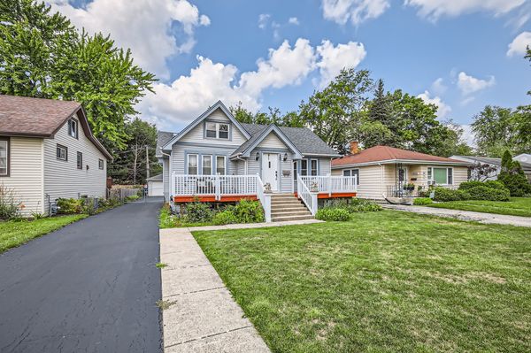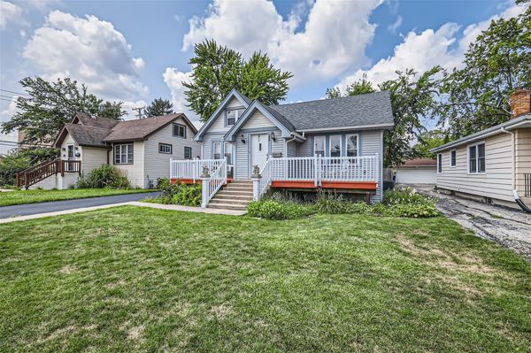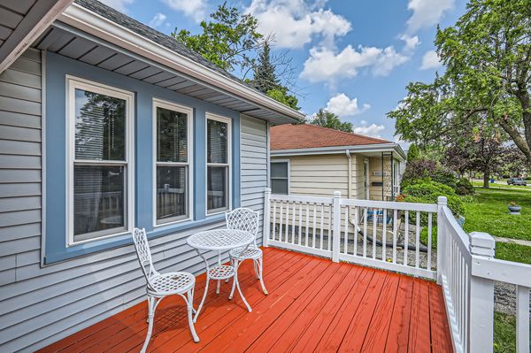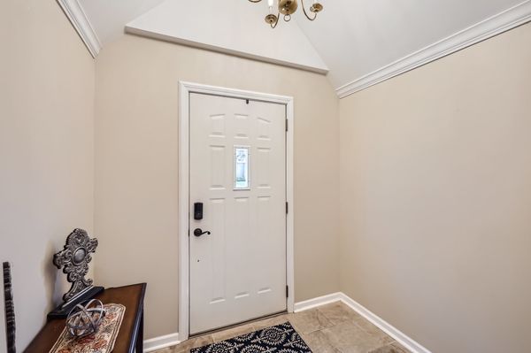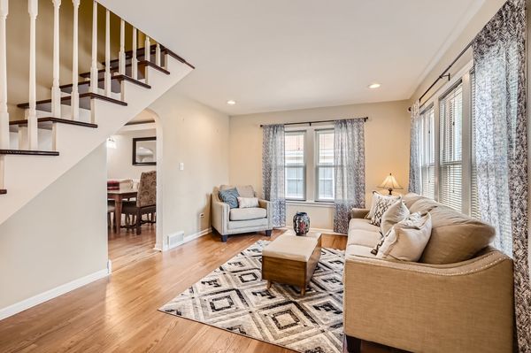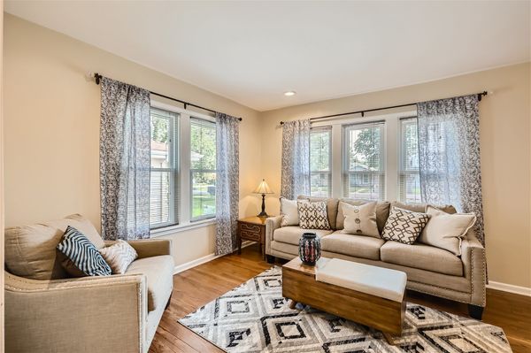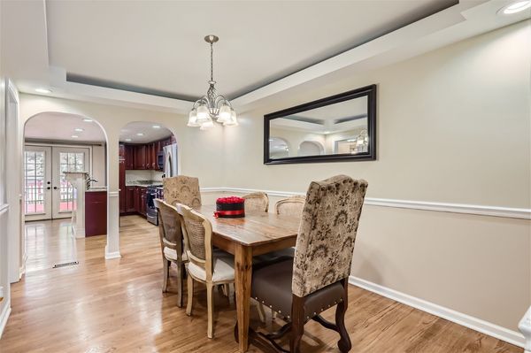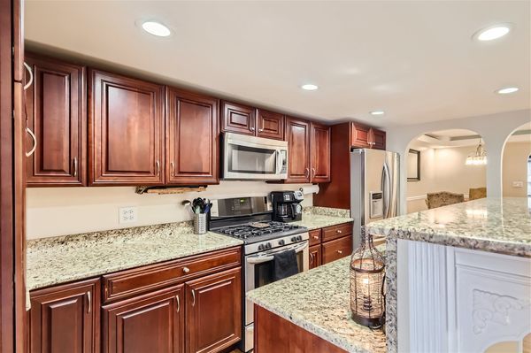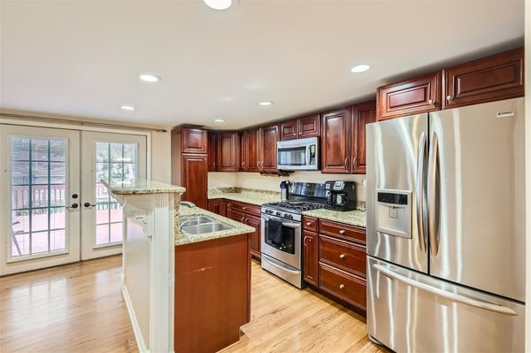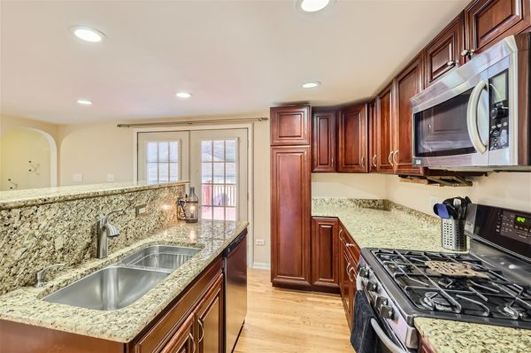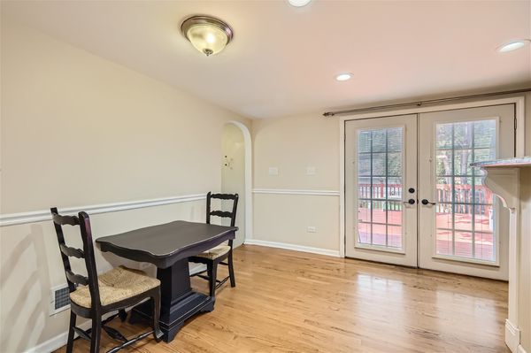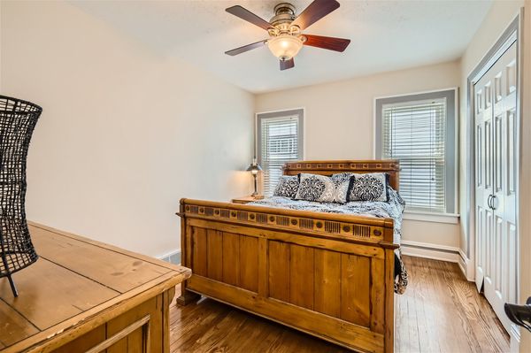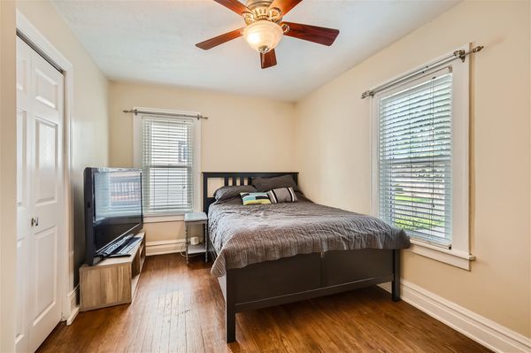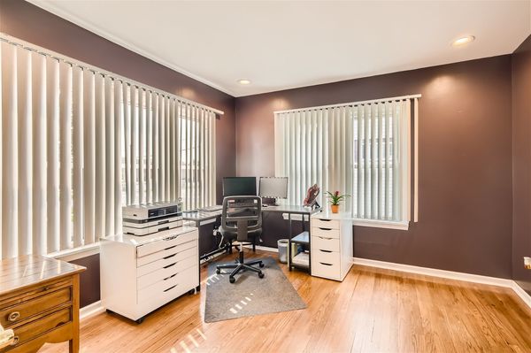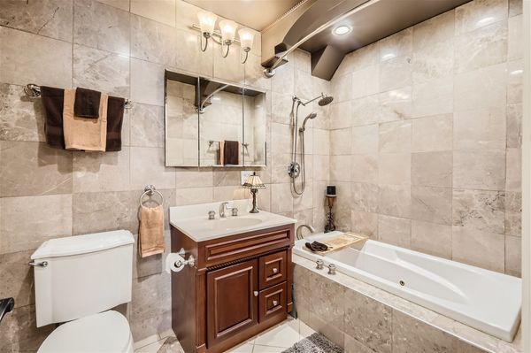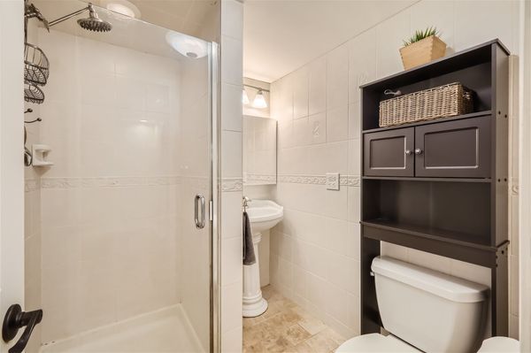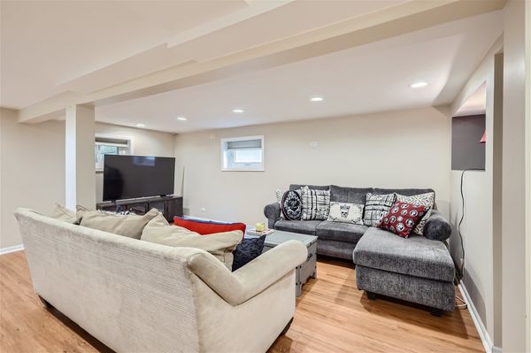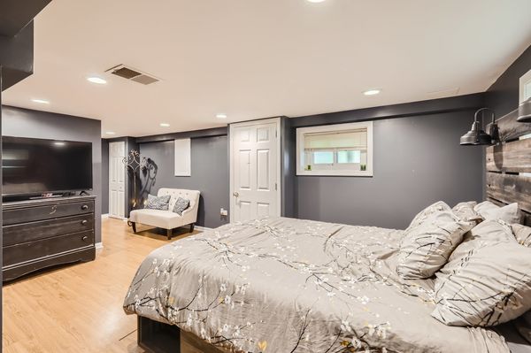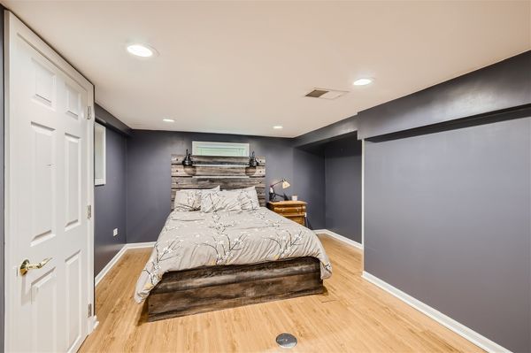20 N Cornell Avenue
Villa Park, IL
60181
About this home
Don't miss out on this assumable FHA mortgage with an interest rate of 2.75% on this home. Welcome to your dream home! This beautifully maintained Cape Cod residence boasts 4 spacious bedrooms and 3 full baths, offering ample space and comfort. Nestled in a prime location, this home is just a short stroll away from the vibrant downtown area of Villa Park. Enjoy easy access to a variety of dining, shopping, and entertainment options, as well as convenient transportation links to metra and highways. Step into a warm and inviting living room, perfect for relaxing or entertaining guests. The adjacent dining area flows seamlessly into the well-appointed kitchen, featuring modern appliances, ample cabinetry, and a cozy breakfast nook. The home offers four generously sized bedrooms, including a luxurious master suite complete with an ensuite bath. Each bedroom provides plenty of closet space and natural light, ensuring a restful retreat for everyone in the family. With three full bathrooms, morning routines will be a breeze. Each bathroom is tastefully designed with contemporary fixtures and finishes, providing both style and functionality. A finished basement offering additional living space, perfect for entertaining. A charming backyard with a deck area, ideal for outdoor gatherings and summer barbecues. A long driveway that leads to a 2 car detached garage providing plenty of parking and extra storage. Located in a friendly and welcoming neighborhood, this home is part of a thriving community known for its excellent schools, parks, and fantastic biking/walking trail. Villa Park's historic charm and community spirit make it a wonderful place to call home. Don't miss the opportunity to own this stunning Cape Cod home in one of Villa Park's most desirable locations. Schedule a showing today and experience the perfect blend of comfort, convenience, and charm!
