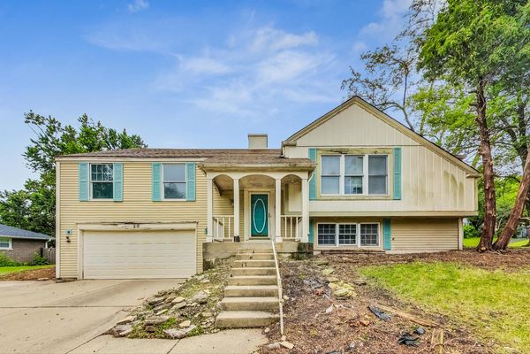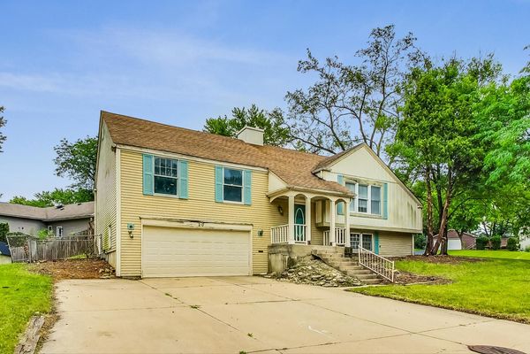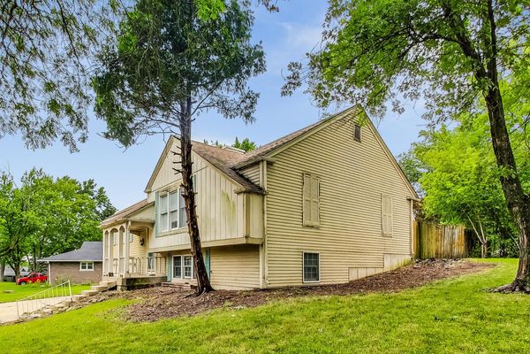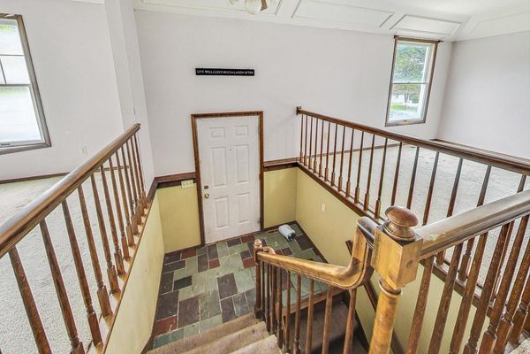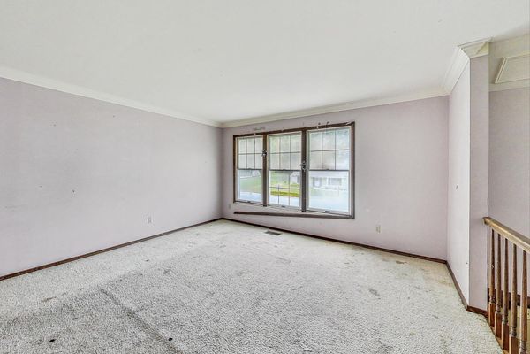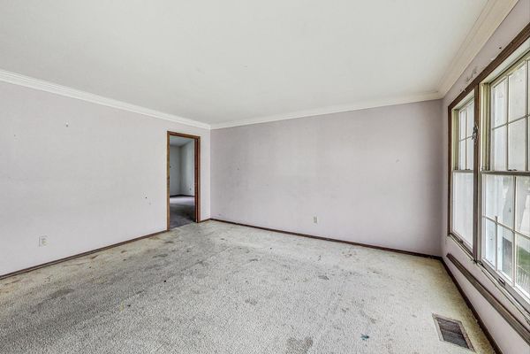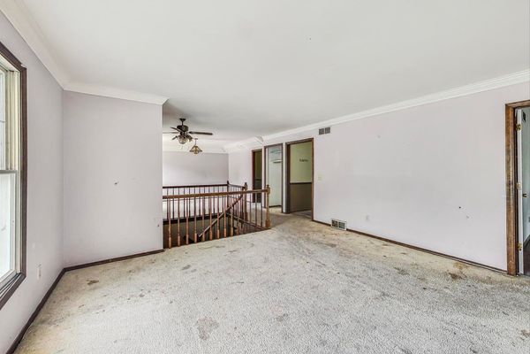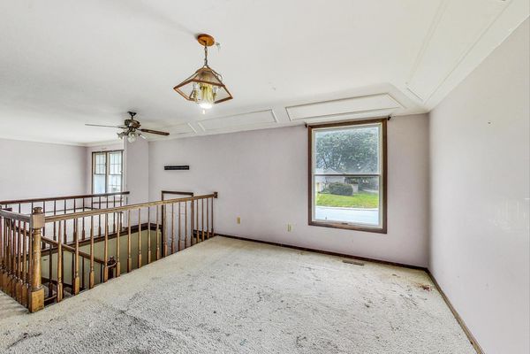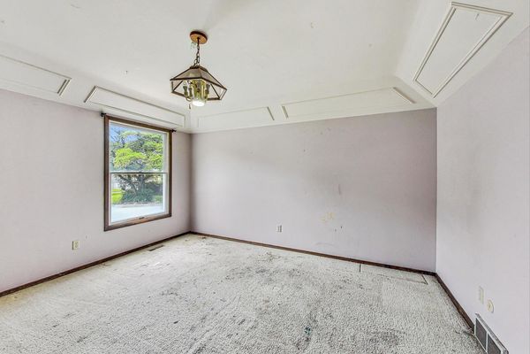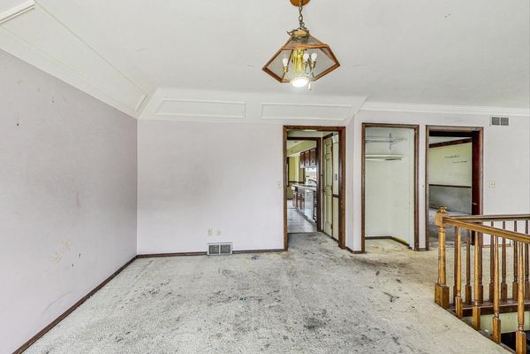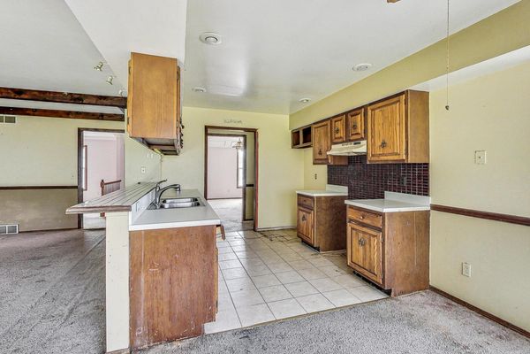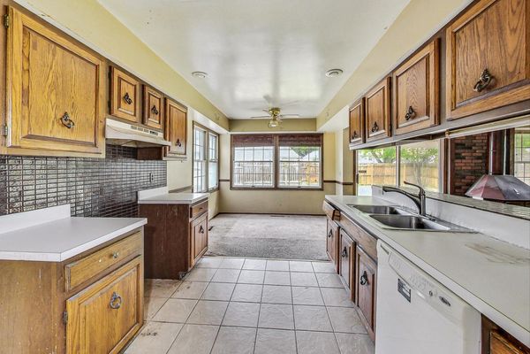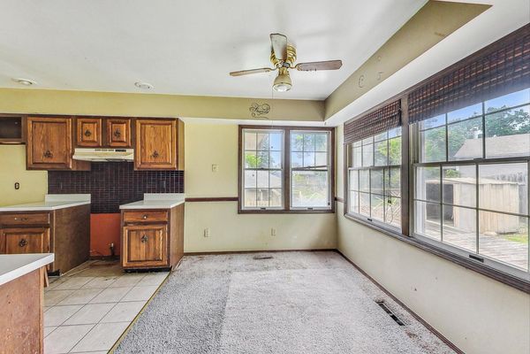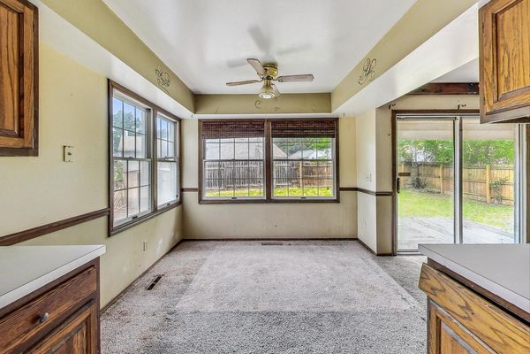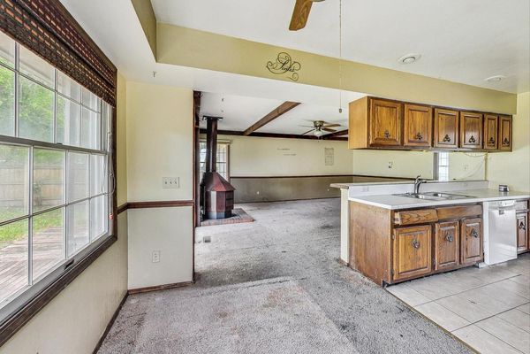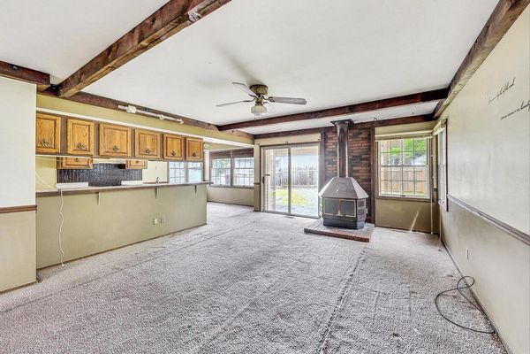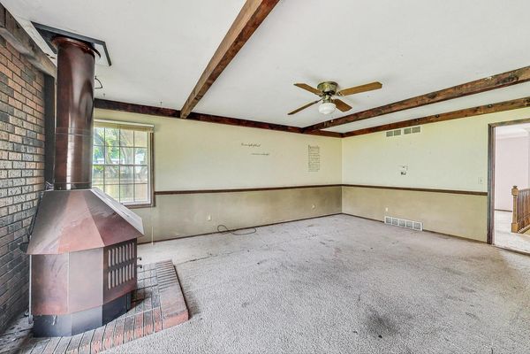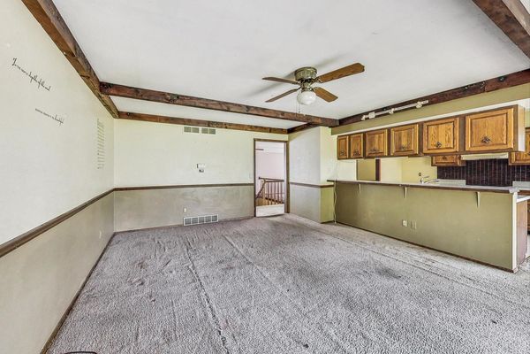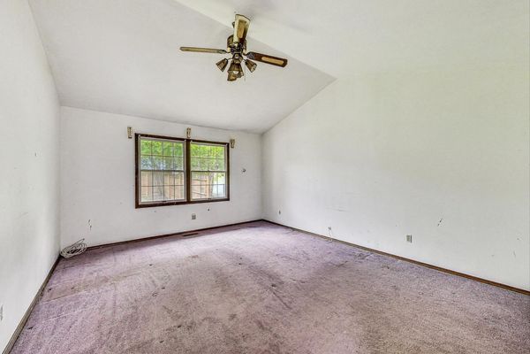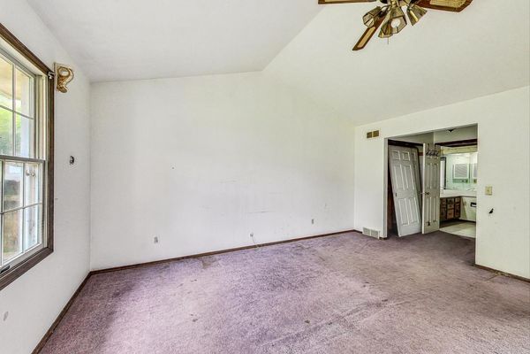20 N BEREMAN Road
Montgomery, IL
60538
About this home
Welcome to this spacious and inviting split entry raised ranch home located in the heart of Montgomery, IL. Boasting 5 bedrooms and 3 bathrooms, this property offers an ideal blend of comfort and potential, perfect for families or handymen looking to personalize their dream home. Main Level: As you step into the main level, you'll be greeted by ample and very illuminated spaces, including a bright and airy living room that flows seamlessly into the dining area. The abundance of natural light creates a warm and inviting atmosphere, perfect for both everyday living and entertaining guests. The main level features three generously sized bedrooms, offering convenience and privacy for family members. The master suite includes an en-suite bathroom, providing a private retreat. Two additional bedrooms share a well-appointed full bathroom, making it easy to accommodate family and guests. Lower Level: The lower level of this home is designed for relaxation and entertainment. It includes two additional bedrooms and a full bathroom, making it an ideal space for guests or a growing family. The cozy family room, complete with a charming fireplace, is perfect for enjoying winter evenings reading a book or watching a game. Additionally, the lower level features a spacious rec room with a wet bar sink, offering endless possibilities for entertaining friends and family. This versatile space can be customized to fit your needs, whether you envision a game room, home theater, or fitness area. Outdoor and Additional Features: The property also boasts a large backyard, perfect for outdoor activities and gardening. The split entry design provides easy access to both levels of the home, enhancing its functionality and appeal. This house is a hidden gem, offering the perfect opportunity for someone with a vision to refinish and customize it with personal touches. Handymen and DIY enthusiasts will appreciate the potential to transform this property into their dream home. Location: Situated close to the Fox River, this home provides easy access to a variety of water activities, making it an ideal spot for outdoor enthusiasts. Enjoy the natural beauty of nearby Briarcliff Woods Park and Lake, perfect for picnics, hiking, and family outings. The property is also conveniently located near schools, shopping centers, and more, ensuring all your daily needs are met. Don't miss out on the chance to own this spacious and versatile home in Montgomery, IL. With its ample space, cozy features, and prime location, it offers the perfect canvas to create your dream living space. Schedule a showing today and imagine the possibilities!
