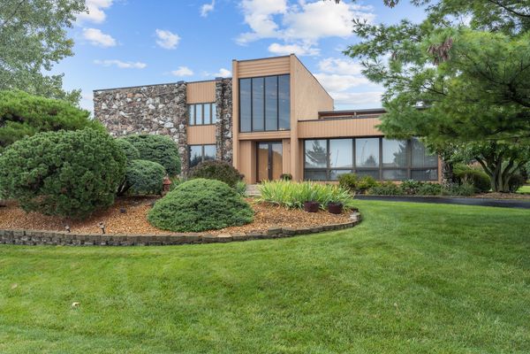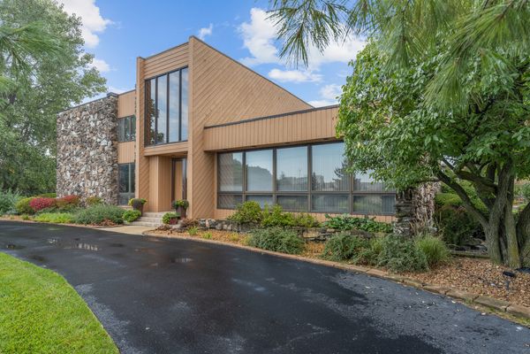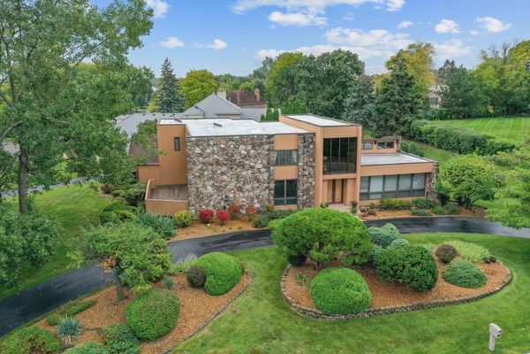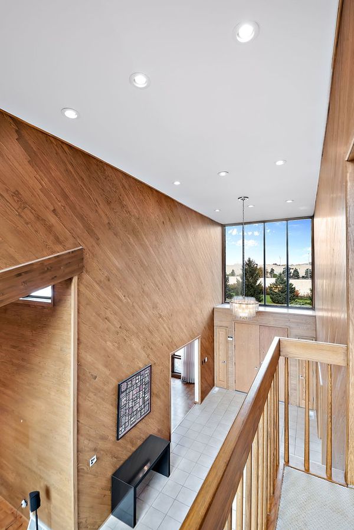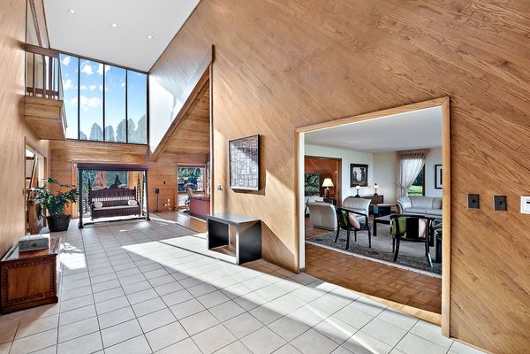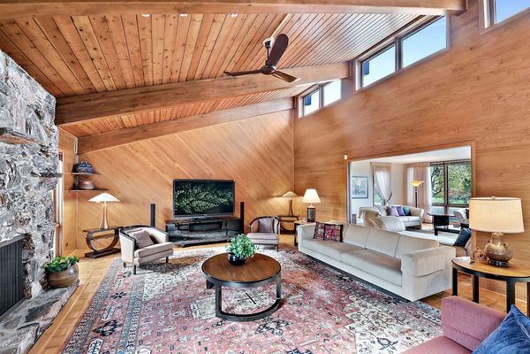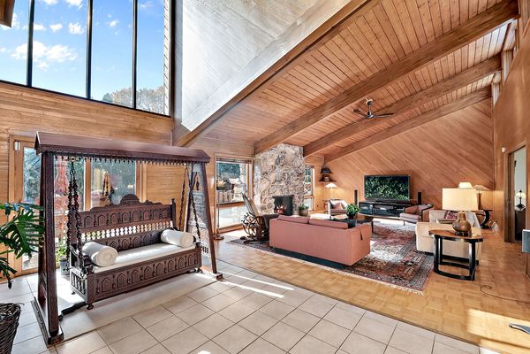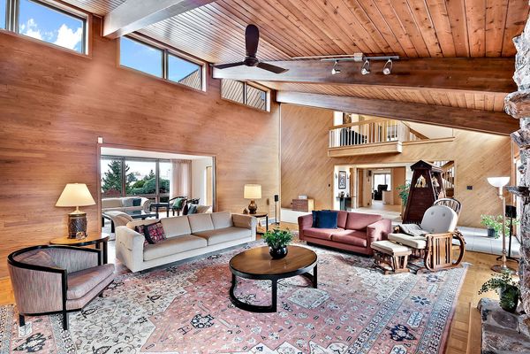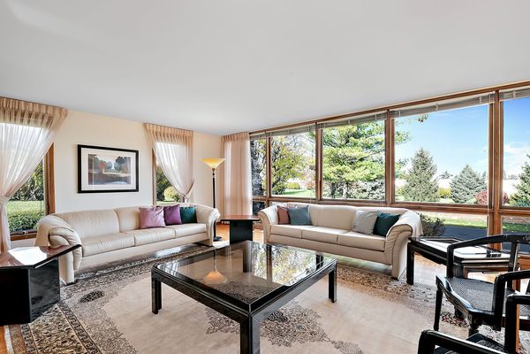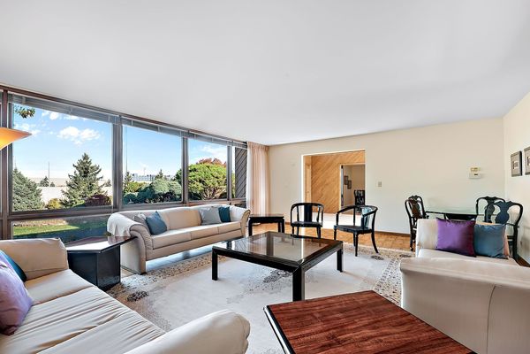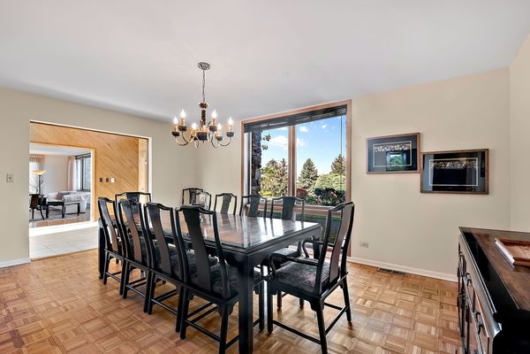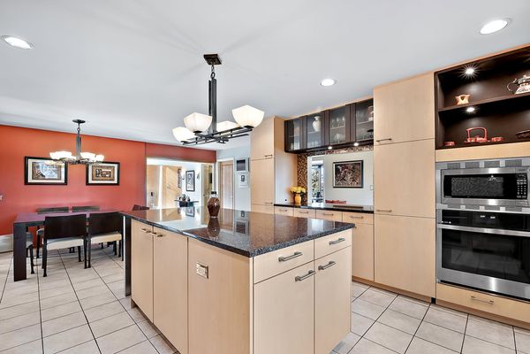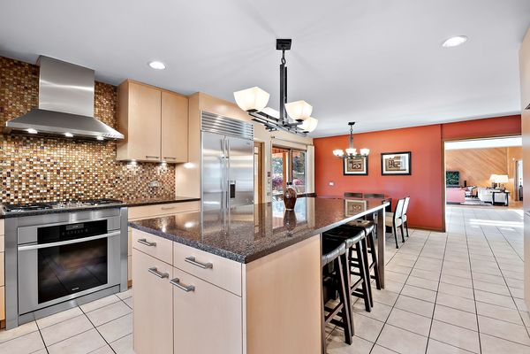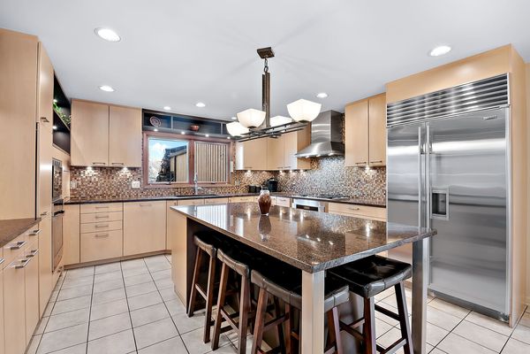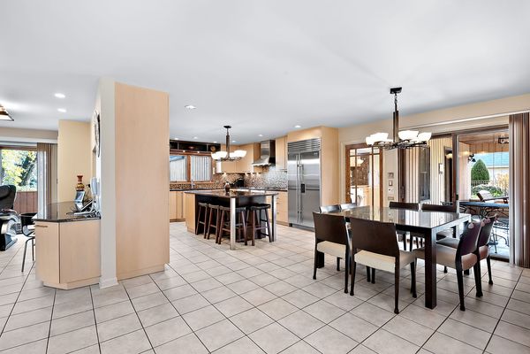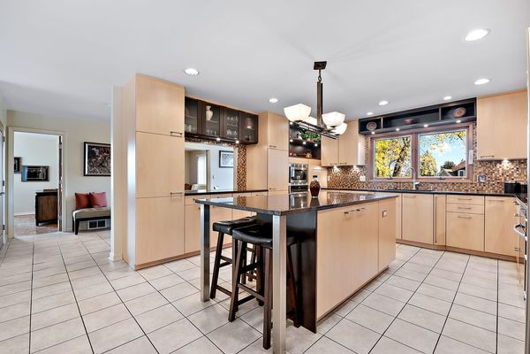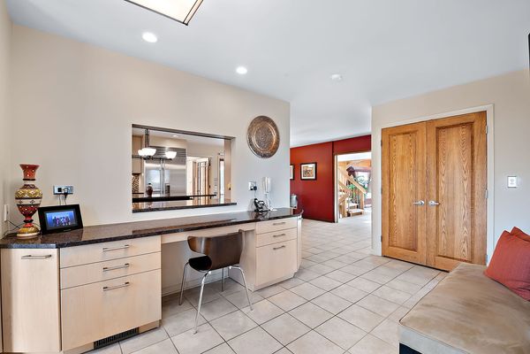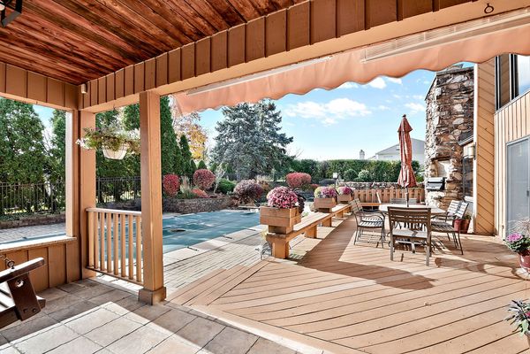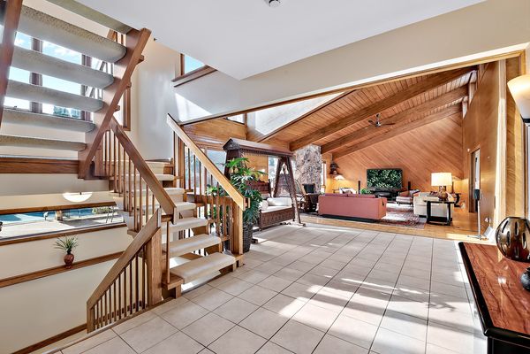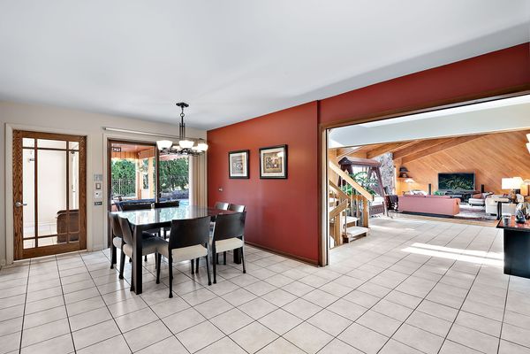20 Kingston Drive
Oak Brook, IL
60523
About this home
Amazing architectural style and details in this custom quality built home in Brook Forest subdivision, Oak Brook. Soaring ceilings, rooms of grand proportions, numerous skylights. Numerous aluminum windows and walls of windows blending the indoors and outdoors, hand nailed solid oak 2 inch panels, open floor plan, walls of windows. 6084 sq ft plus 2368 sq ft basement. 6 bedrooms, 4 1/2 bathrooms. 22 ft grand entry foyer with large 10ft windows. Rooms of large proportions. The living room has walls of windows and open to the family room and foyer. The family room has soaring vaulted ceilings, transom windows, a fireplace and is open to the living room, foyer, and exit to the backyard, patio, and pool. The chef's kitchen is designed for family living and entertaining. Large island with breakfast bar, custom wood cabinetry, lots of built-ins, granite countertops, high-end appliances, including Sub-Zero refrigerator/freezer, Miele dishwasher, Miele oven and cooktop, commercial-grade Wolf exhaust with 8-inch wide duct, GE wall oven and built in microwave, beautiful glass tile backsplash, under cabinet lighting, butler and walk-in pantries, and open to the breakfast room, glass sliding doors to the covered patio, and yard. There is a glass door to the laundry/mud room with custom cabinetry, sink and another door to the yard, covered porch, and pool. The spacious 3-car garage has epoxy flooring, custom cabinetry and additional storage area. There is a first floor bedroom/den off the kitchen and butler pantry area, which has glass sliding doors to another large patio. First floor full bathroom. Wide hallways. Open staircase leading to the loft and balcony on the second floor offering incredible views of the grand foyer, living room, family room, and large 4 panel 10 ft windows. The primary bedroom suite has double door entry and a sitting area with large windows overlooking the pool and yard. Walk-in closet and 2 double closets, vanity area, ensuite primary bathroom with separate shower, soaking tub, 2 sink vanities and several windows. 2 bedrooms with shared ensuite bathroom with a skylight. The 4th bedroom serviced by the hallway bathroom with a skylight. Lots of closets for storage. Additional second floor office with built-ins. The full finished basement has a bedroom, full bathroom, exercise area, and recreation area as well as a kitchenette and additional rooms and storage. 3-zone heating with 3 furnaces 2008, 3 A/Cs 2008, humidifiers, water heater, flat roof replaced approx 2009, Pitched roofs replaced summer 2023. Beautiful professionally landscaped yard, unilock brick pavers, firepit, 2 barbeques, trex decks, outdoor pool, fenced yard. This home is a perfect blend of outdoors and indoors, made for family living and entertaining. Perfect location with easy access to major roads and highways, Oak Brook shopping center and restaurants, Lifetime Fitness, Fullersburg Woods, and more. Walking distance to Brook Forest Elementary School, playground, tennis courts, and park. Award winning Oak Brook Butler school District 53 and Hinsdale Central High School. Low Oak Brook tax rate.
