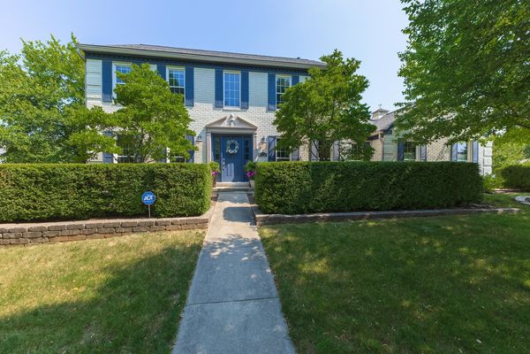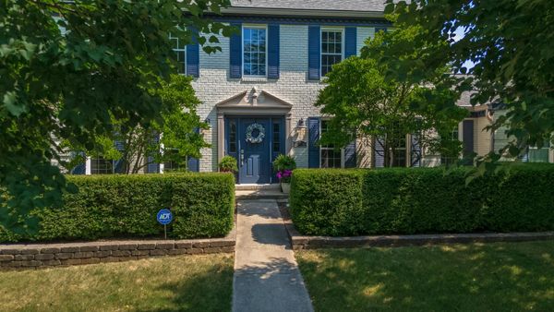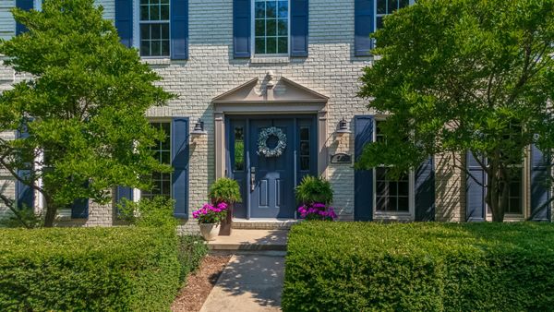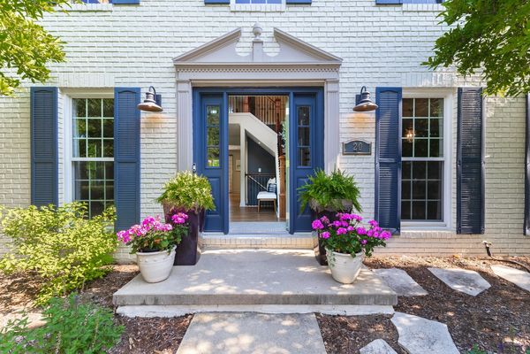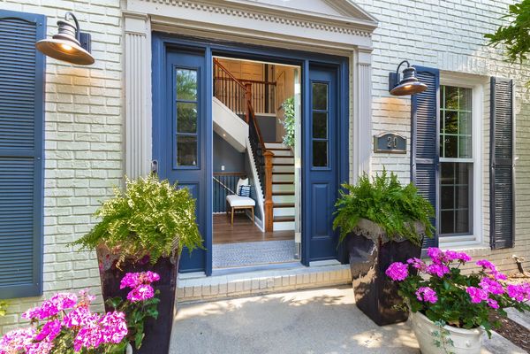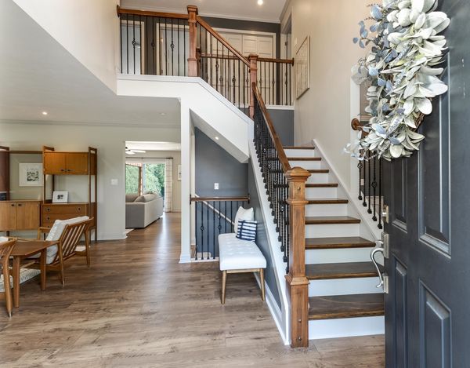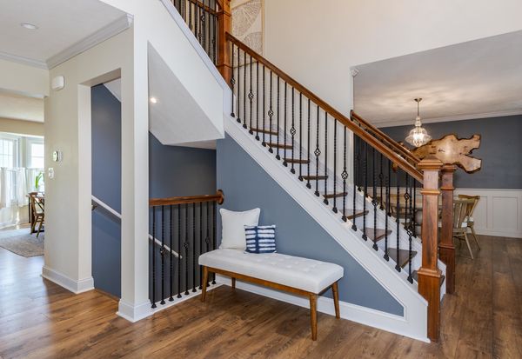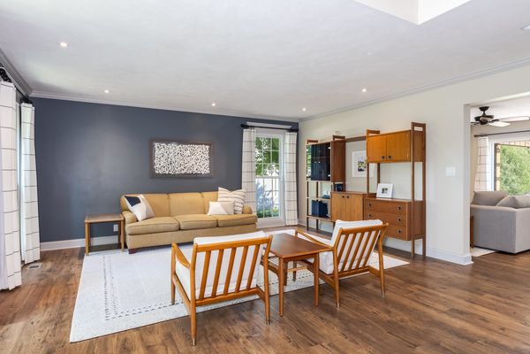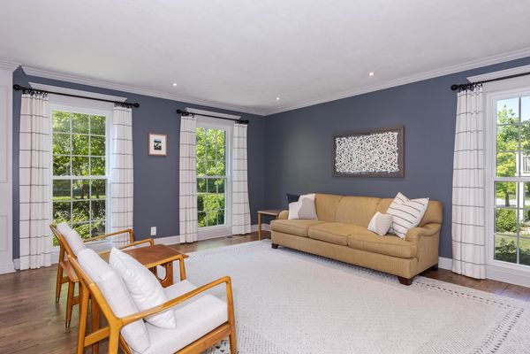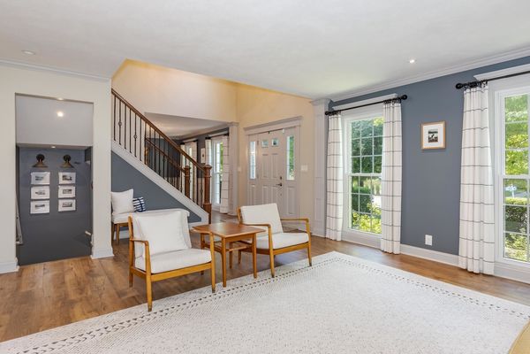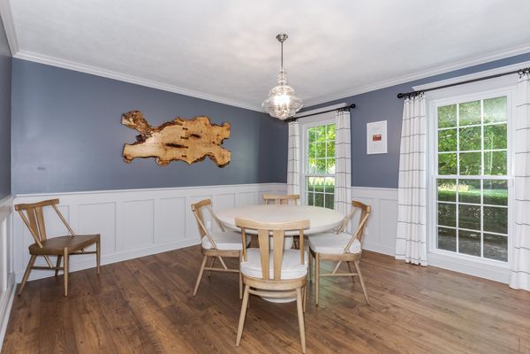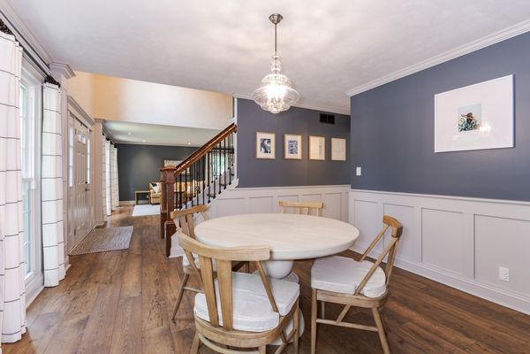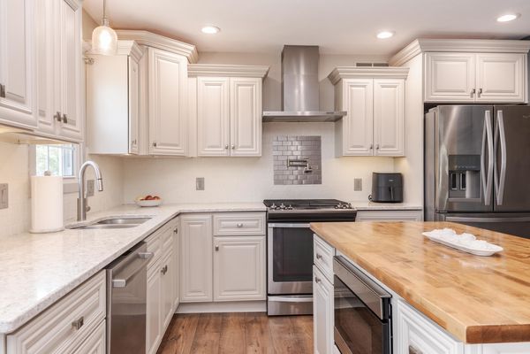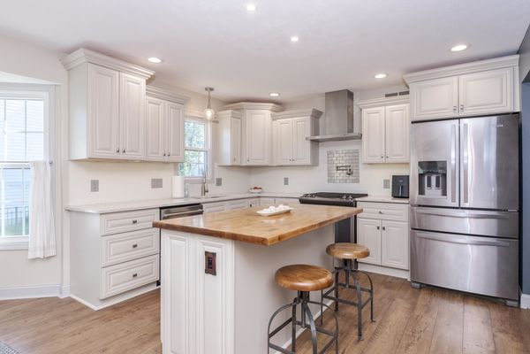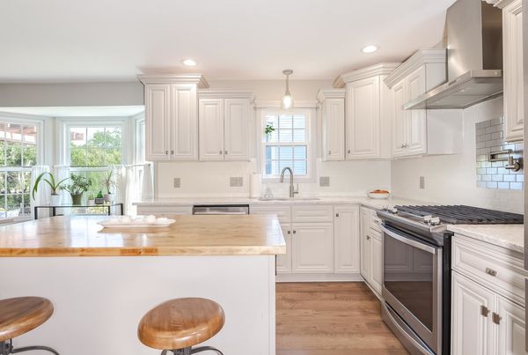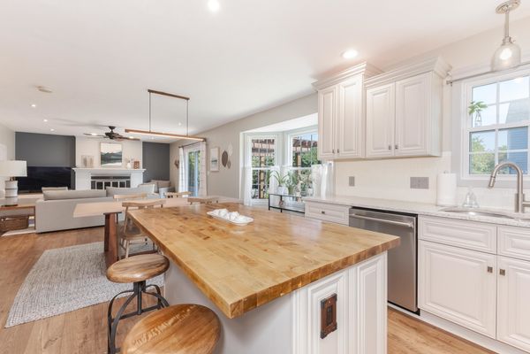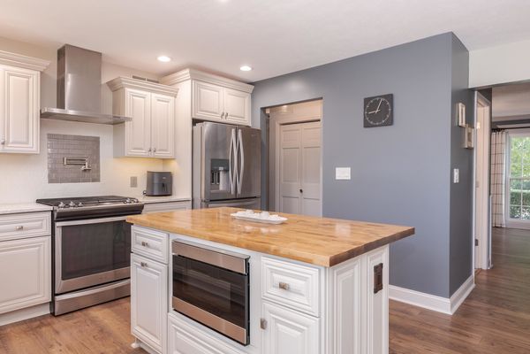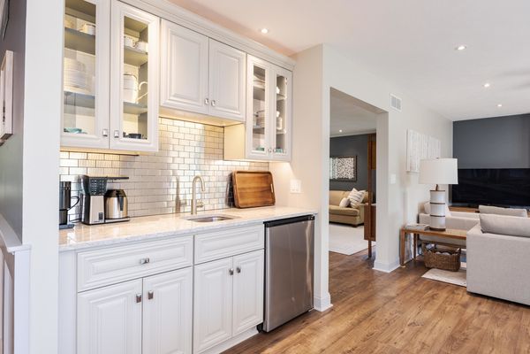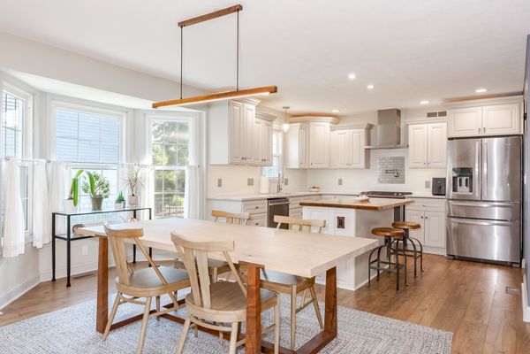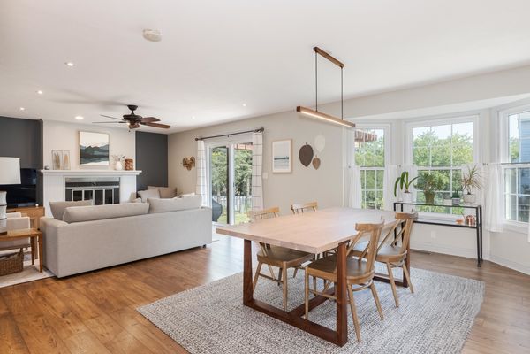20 Brompton Court
Bloomington, IL
61704
About this home
Gorgeously updated, light, bright and functional two story in desirable Brookridge Subdivision. Charming and pristine, with attention to detail throughout. Spacious and open traditional floor plan with large two story entry, gorgeous living room with LVP flooring (newly installed in 2021), large floor to ceiling windows and plenty of natural light. Charming family room with fireplace opens to an updated eat in kitchen with SS appliances, quartz counter tops, gorgeous tile backsplash, functional island with butcher block counter top and a coffee bar with additional storage, wet bar and beverage refrigerator. Formal dining room with custom wainscoting, designer lighting and floor to ceiling windows. Spacious primary suite on the second level with modern spa inspired ensuite- Large walk in shower with custom tile work, his and her sinks and updated vanity and lighting. Huge walk in closet with organizers. Three additional ample sized bedrooms on the second level with another full bathroom. Full recently finished basement with a large family room, beautifully designed bar area with lvp flooring, high end cabinetry and custom wet bar. Large "exercise room" which was originally used as a 5th bedroom (no egress) and the third full bathroom. Main level oversized mudroom with custom built in makes for the perfect drop zone and opens to the laundry room which is off of the 3 car garage. Beautiful paver patio with pergola, fenced yard and exceptional landscaping. Recent updates include but not limited to: furnace 2019, water heater 2022, humidifier 2021, microwave 2020, basement remodel 2023, upgraded power line and breaker panel 2021, exterior painted 2021, main level flooring 2021, updated half bath 2022, backyard gardens added, limestone detail added to landscaping, mostly all updated light fixtures, main level freshly painted 2023. *Information deemed reliable but not guaranteed*
