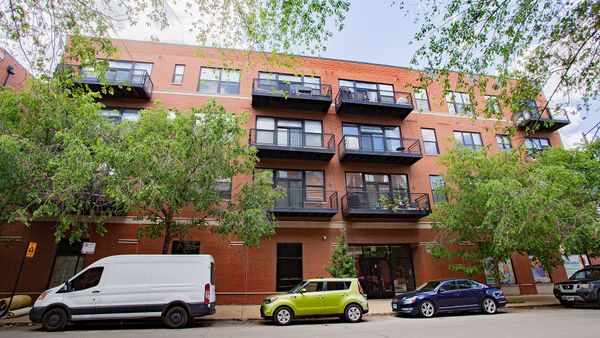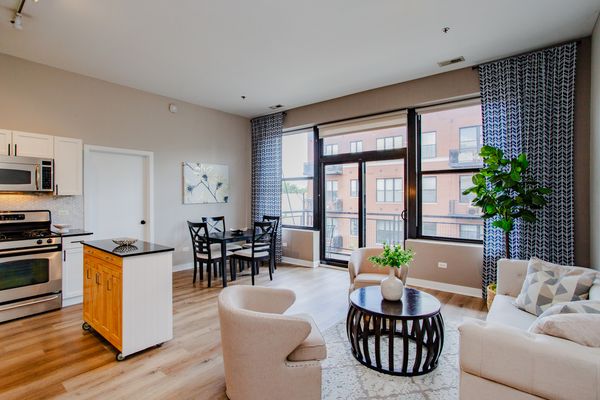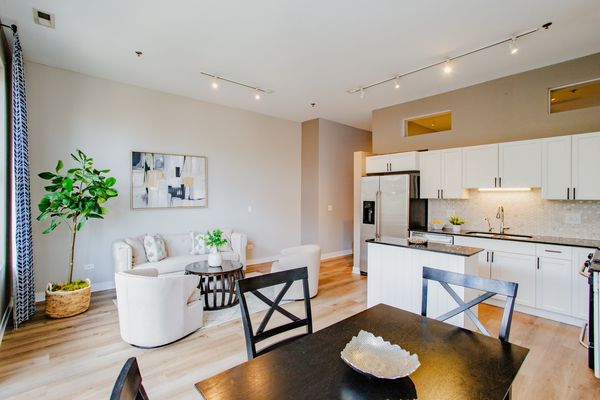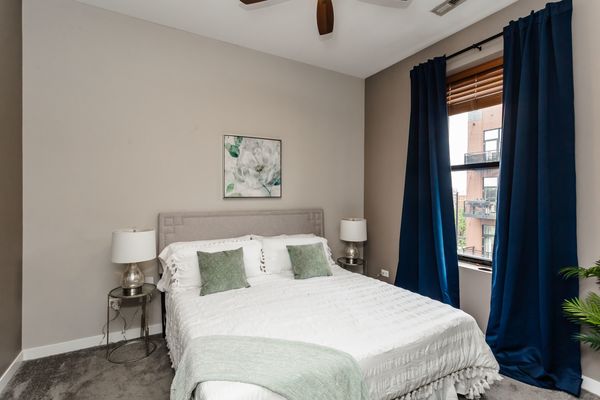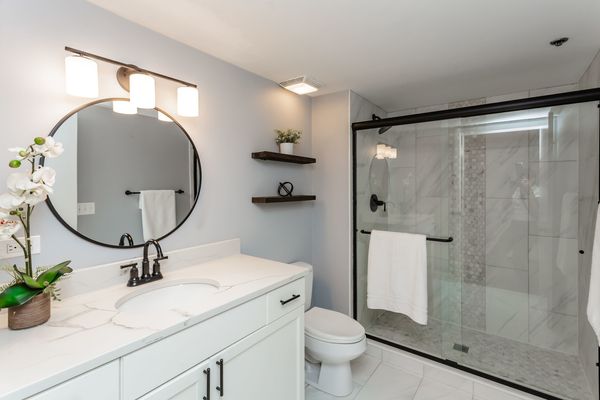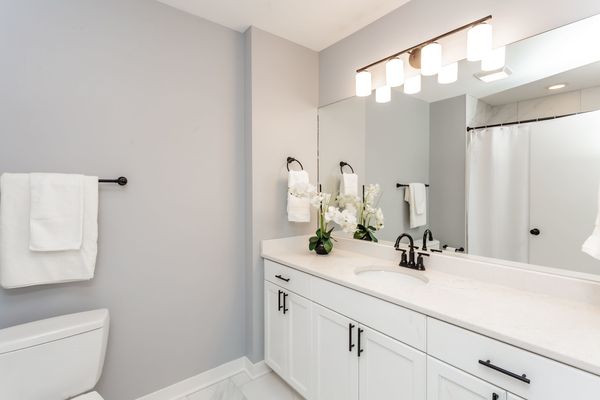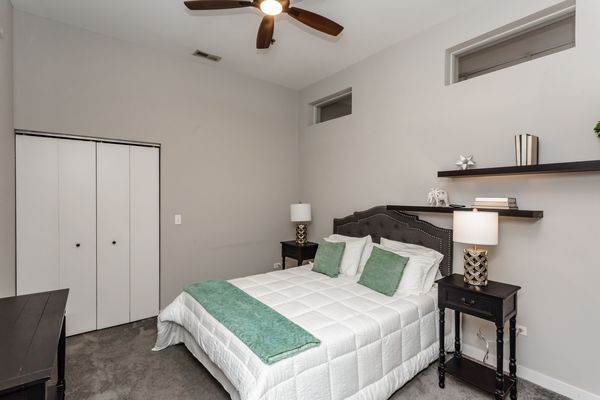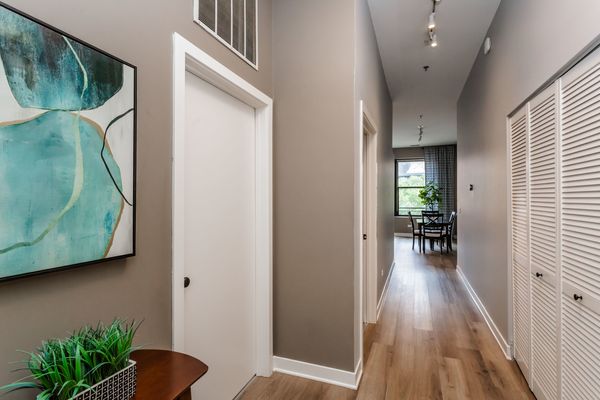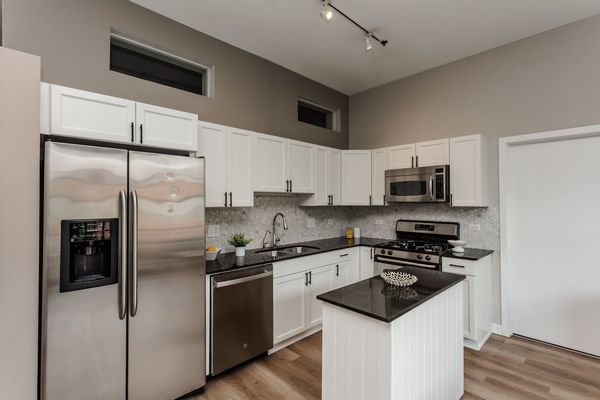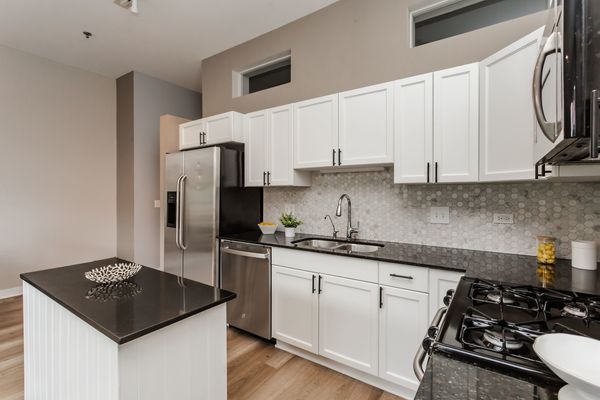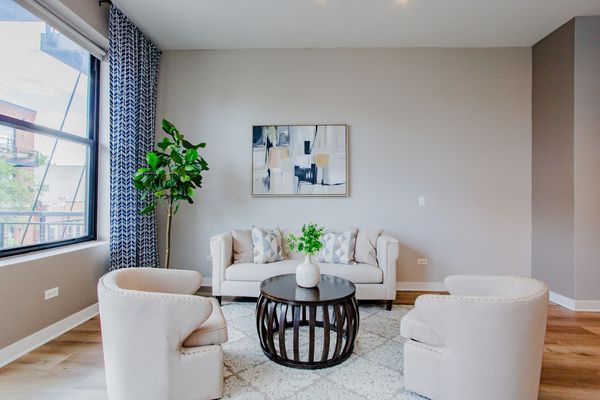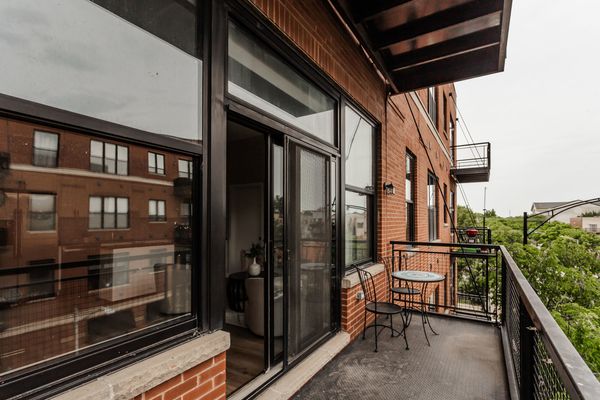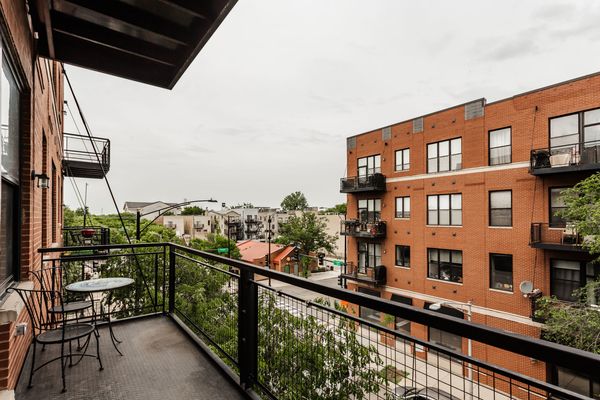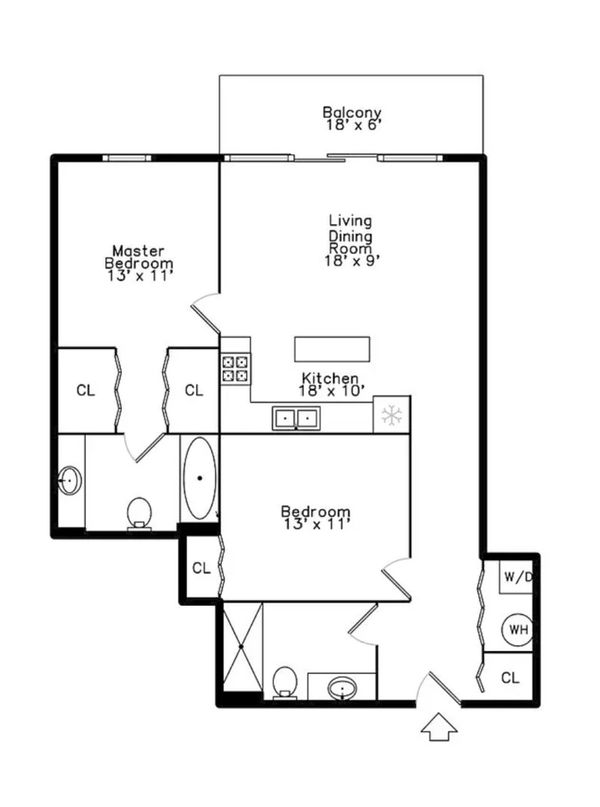2 S Leavitt Street Unit 312
Chicago, IL
60612
About this home
Welcome to urban living at its finest in this chic and updated 2 bed, 2 bath condo nestled in the Near West Side. Located two blocks from the United Center, this contemporary unit offers a perfect blend of comfort and convenience. Step inside to discover an inviting open layout flooded with natural light from expansive windows. The spacious living area is ideal for entertaining guests or simply relaxing after a long day. Retreat to the serene master suite, complete with a private ensuite bath and custom Elfa closet organizers. The second bedroom is perfect as a home office, cozy den, or guest room providing flexibility to suit your lifestyle needs. Unlike other units in the building, it is fully enclosed with transom windows for additional light. Unique to the building, the internet with Zentro (formerly Everywhere Wireless) is included in the HOA dues-at only $25, with each unit receiving 1 Gig speed. Additional highlights include in-unit laundry, well-kept HVAC, and new water heater. **Parking is also available for an additional $15, 000** Residents can also take advantage of the secure bike room in the lobby if they enjoy that form of transportation around the city. Finally, if you're hoping to become an investor, units can be rented out after two years of ownership. Don't miss this wonderful opportunity! Schedule your private tour today and make this stylish condo your new home sweet home!
