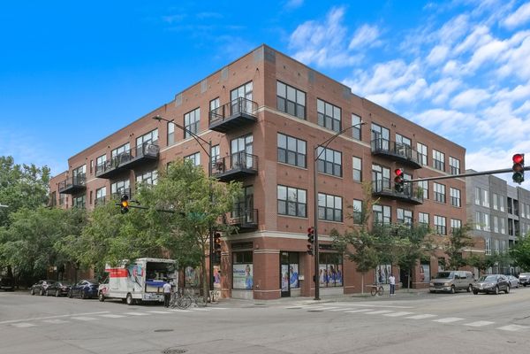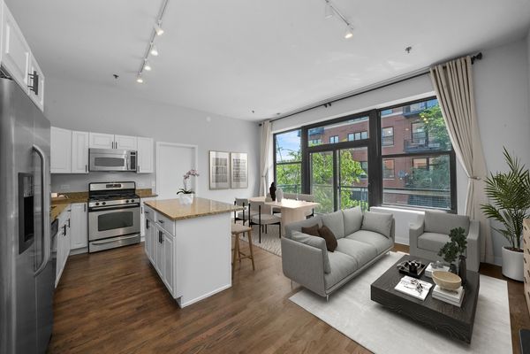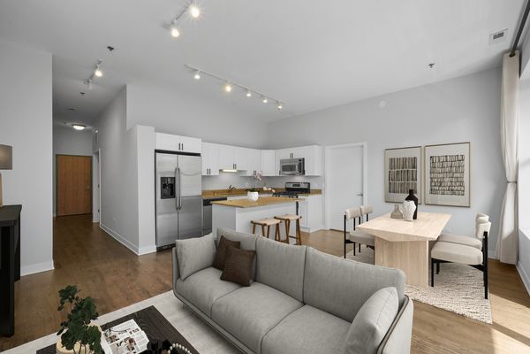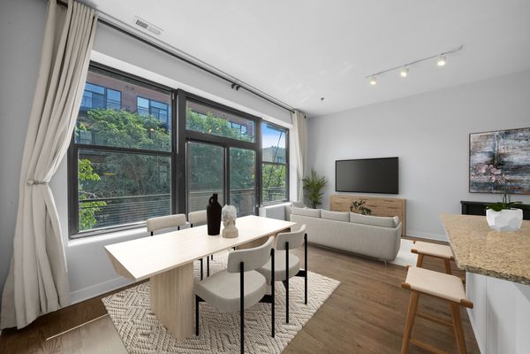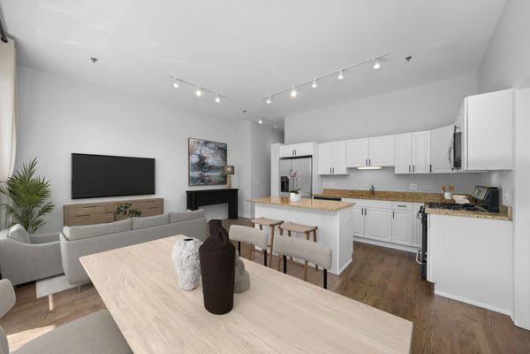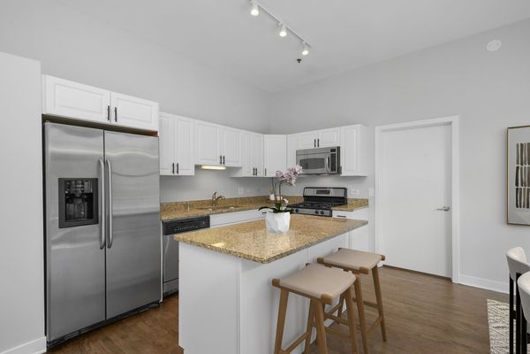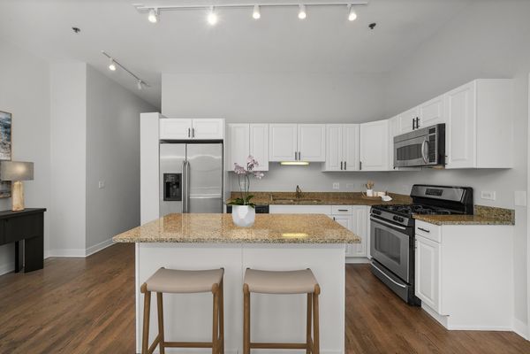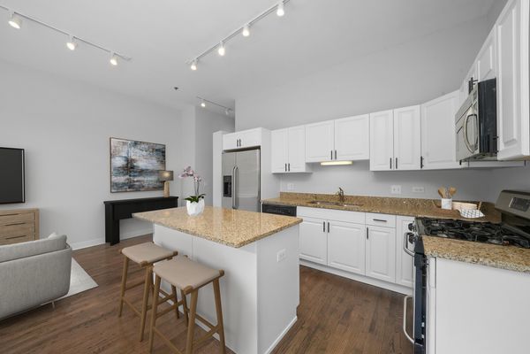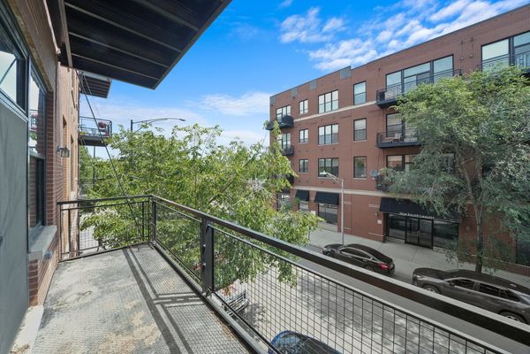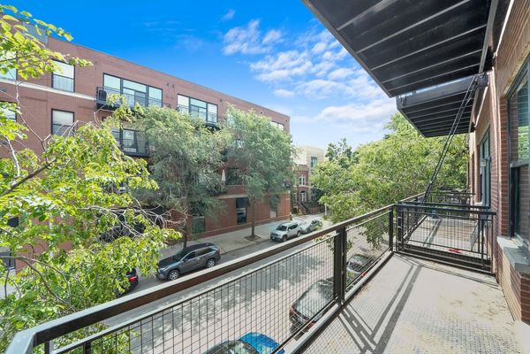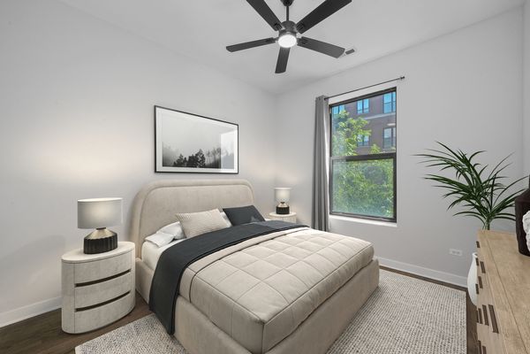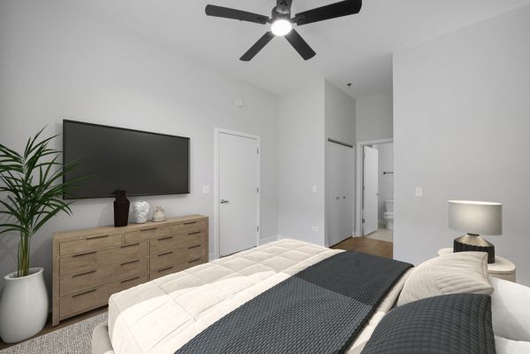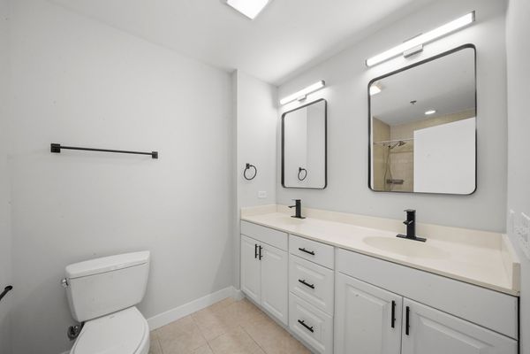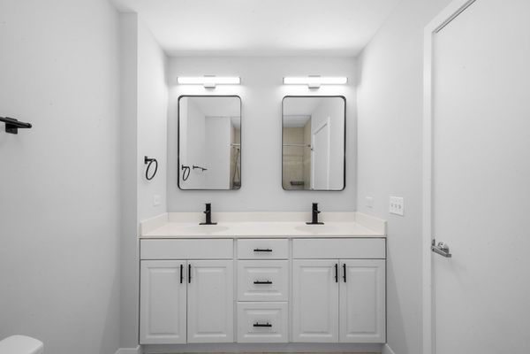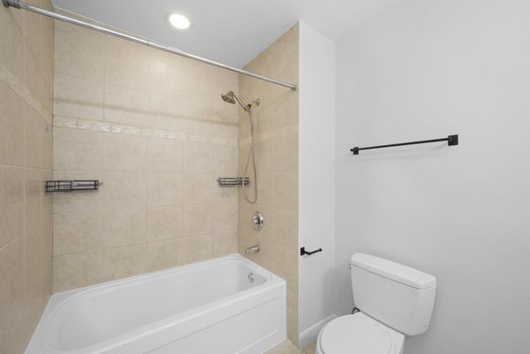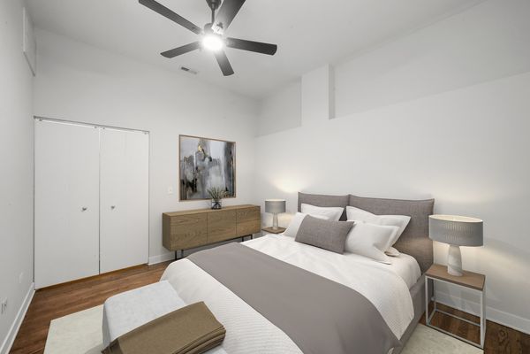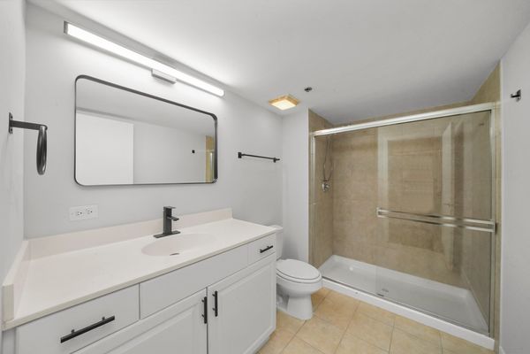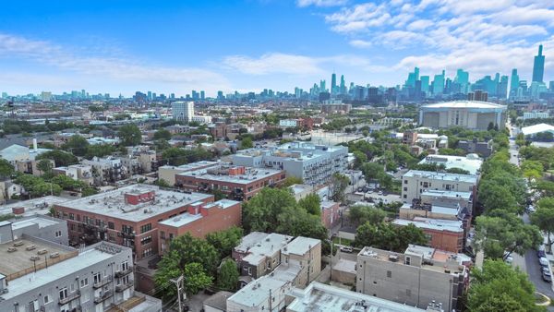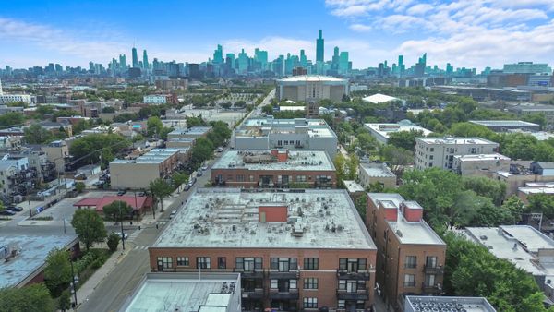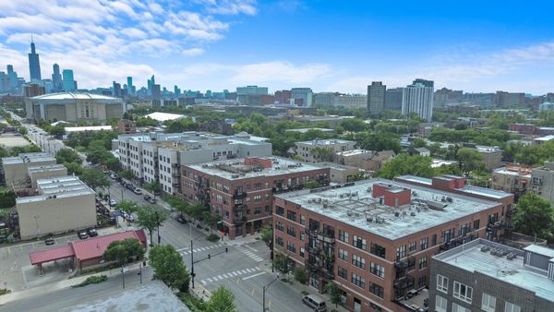2 S LEAVITT Street Unit 212
Chicago, IL
60612
About this home
First time ever offered for sale & the one you've been waiting for! Stunning and Sophisticated 1100 Sq Ft - 2 Bed / 2 Bath condo in a newer boutique elevator building that features low assessments and tons of character! Come check out the soaring ceilings and huge picturesque windows that flood the open concept living space with natural light! Enjoy gorgeous hardwood floors throughout, fresh paint from ceiling to baseboards, new mirrors, new light fixtures, new faucets, new fans & much much more- basically there are more updates here than a cell phone app! As you enter the unit you are greeted by a large foyer complete with a walk-in closet for all of your shoes and coats, a beautifully updated guest bath and an ample storage and utility closet housing your in-unit washer/dryer! The second bedroom has been fully enclosed, easily fitting a king sized bed (or go with a queen and add a home office)! The beautiful kitchen features white cabinetry, new hardware, stainless steel appliances, granite countertops, new garbage disposal and an island for casual dining! Relax and entertain in the extra wide sun-drenched living and dining space that leads you out to a massive balcony, ideal for enjoying a morning cup of coffee or tranquil Chicago Summer nights! The large primary suite easily accommodates a king sized bed as well boasting 2 additional walk-in closets, and the newly refreshed ensuite showcases a freshly painted double vanity w new faucets & hardware, new mirrors, new designer lighting, and an xl tub/shower combo. Terrific location just minutes to the medical district, UK Village & the West Loop's wealth of shops and restaurants with United Center, and public transit also right at your fingertips! This is a well-maintained and modern building that is both pet and investor friendly with a low HOA that still manages to include basic cable and internet, a smart security/access system, Amazon Hub lockers, and one deeded/heated garage parking spot ALL included in the price! Unbelievable opportunity here on the precipice of the newly announced $7B "1901 Project" that is sure to re-invigorate and breathe new and exciting life into the neighborhood!
