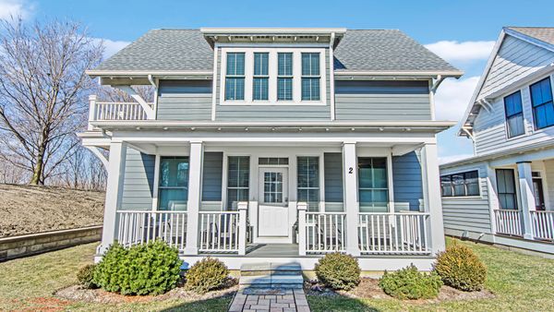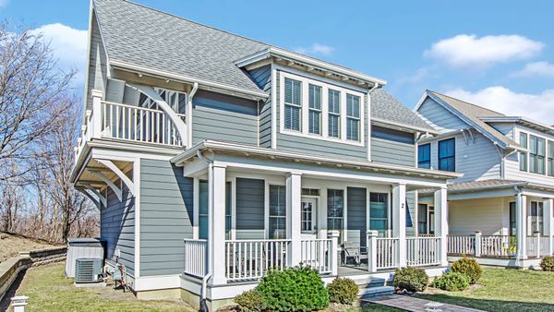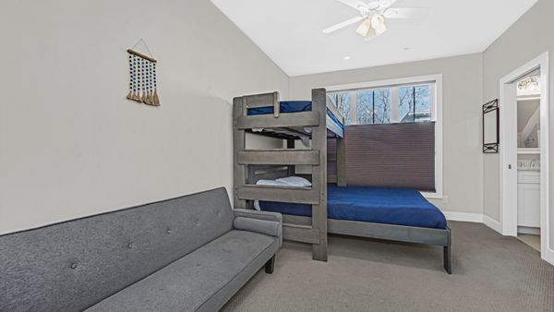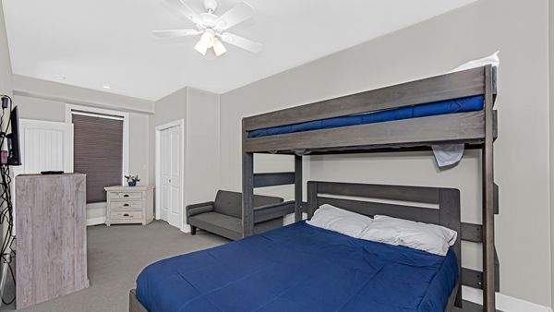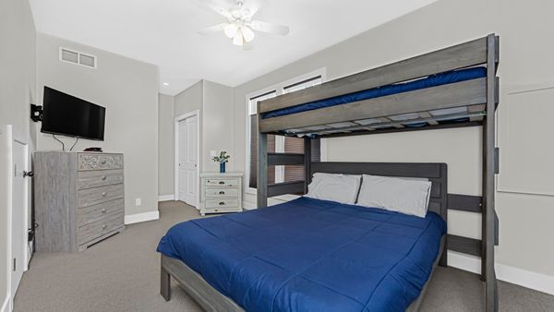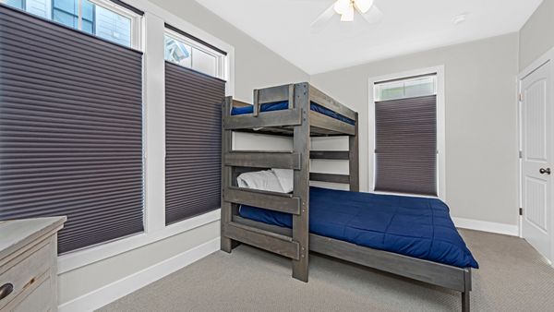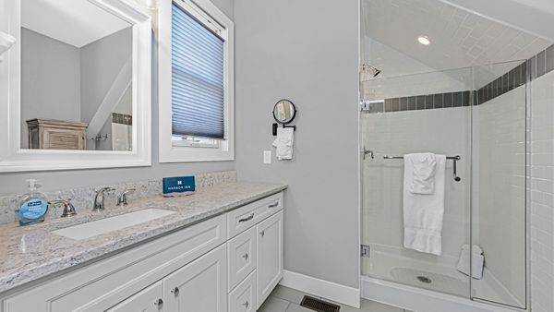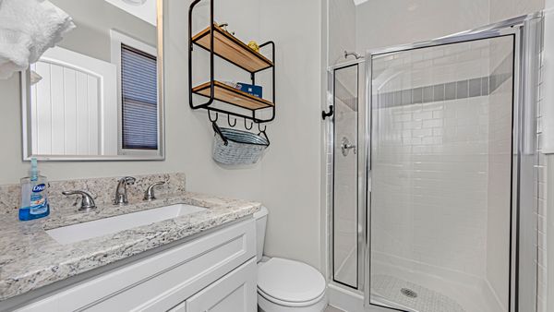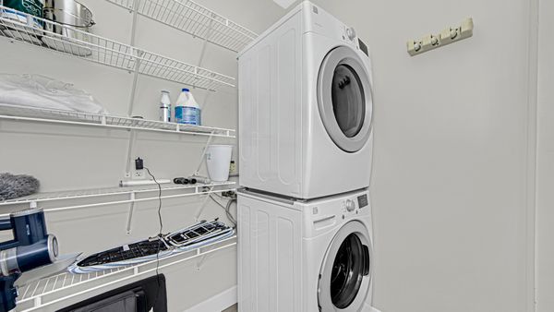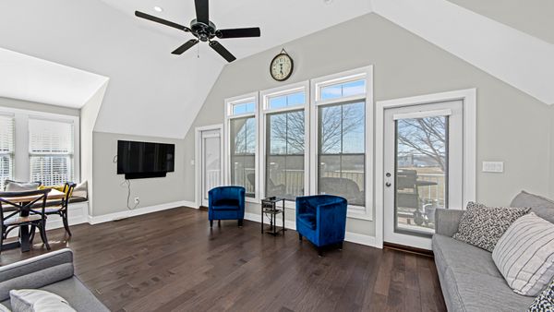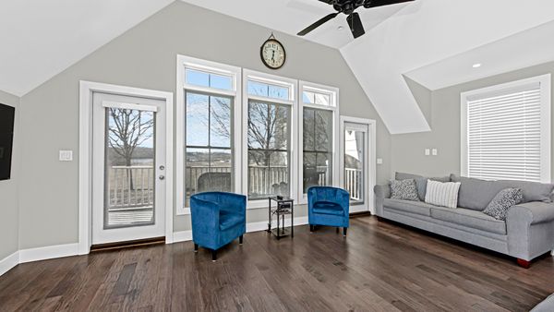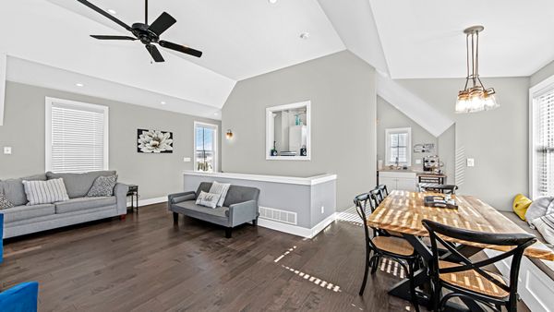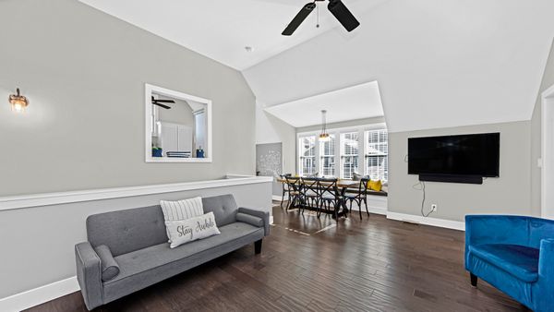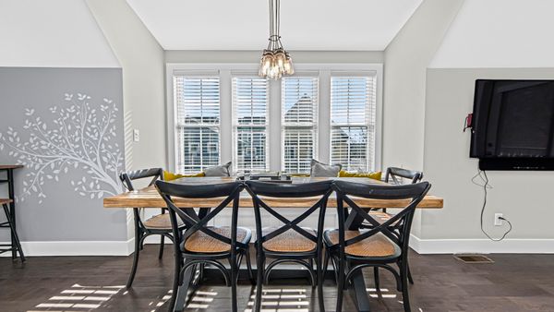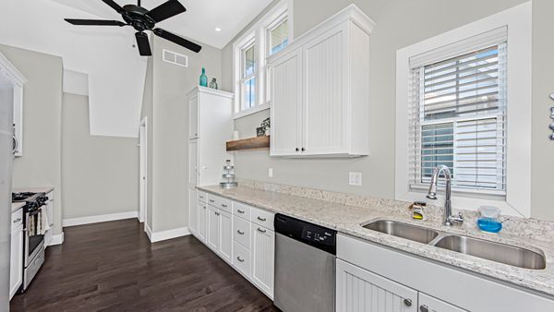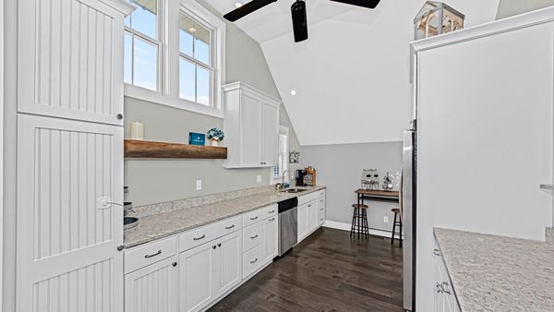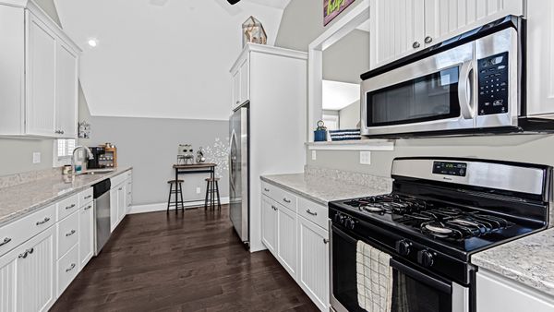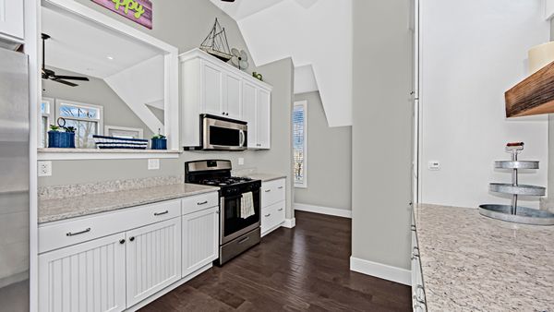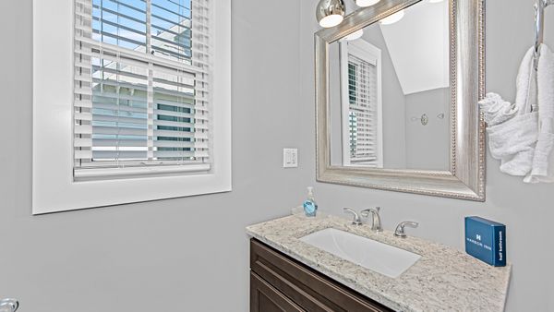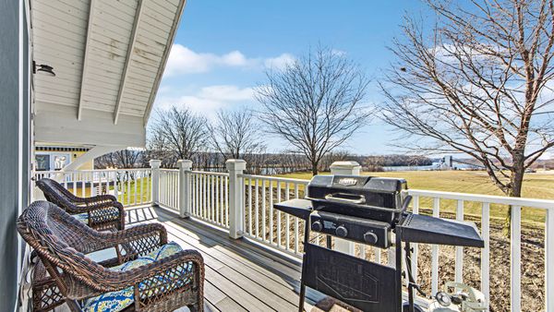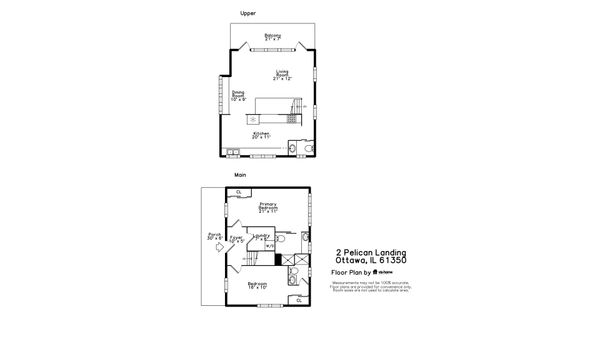2 Pelican Landing
Ottawa, IL
61350
About this home
Introducing the perfect cottage in the Heritage Harbor Marina Resort, this 32 acre development is located along the Illinois River and near several parks including Starved Rock State Park! This cozy cottage is nestled on the end of a paved walkway offering you privacy and tranquility. Enjoy a custom, open design floor plan that has 2 large private bedrooms and baths, a convenient main floor laundry room with a full size washer and dryer, and easy access to the 2 community pools and the Red Dog Grill. A large deck sets the perfect ambiance for relaxing sunsets or entertaining guests. This property also offers an excellent on-site rental management program to give you hassle free maintenance if you decide to make this cottage oasis your dream home, part time summer home, or rental investment. This home is centrally located giving you easy access to everything Ottawa has to offer including shopping, dining, pickleball & volleyball court biking trails and walking paths, kayak/boat/jet ski rentals, and a dog park! The view of Ottawa's annual firework display is incredible!
