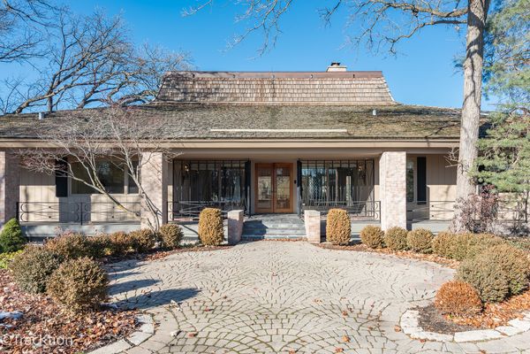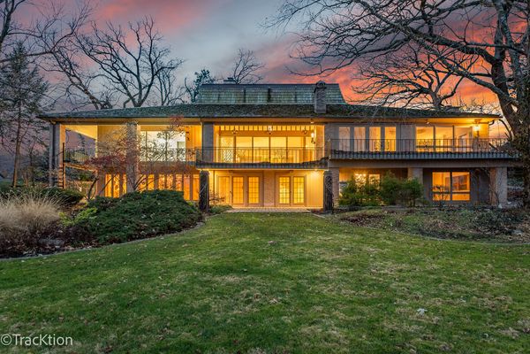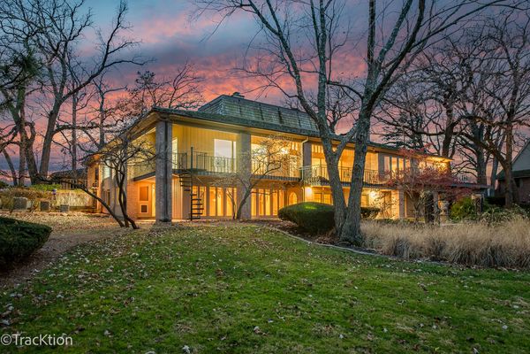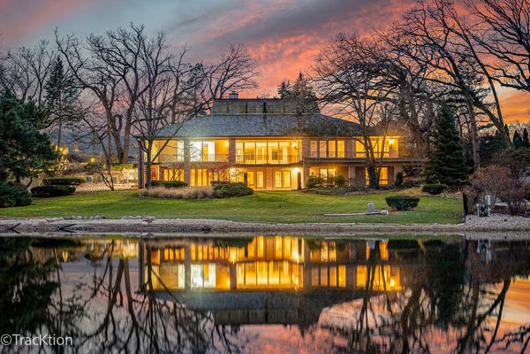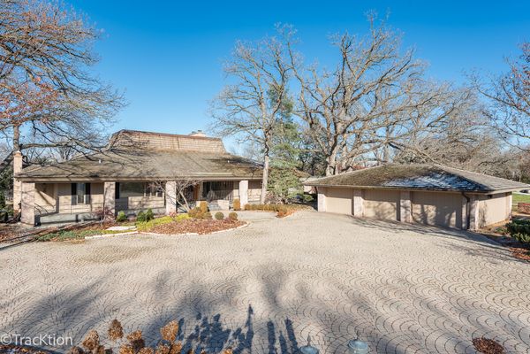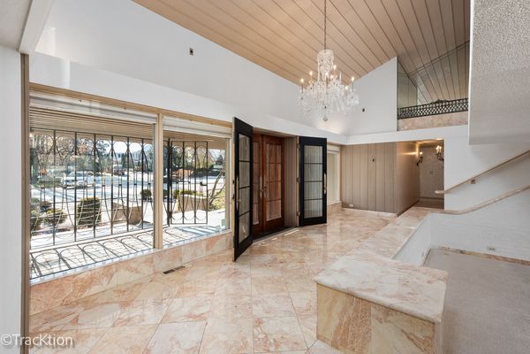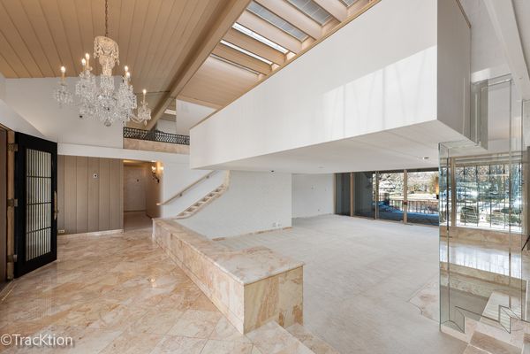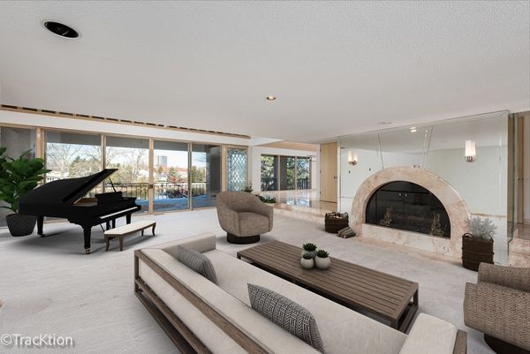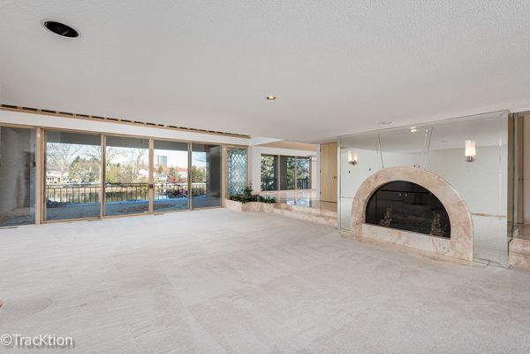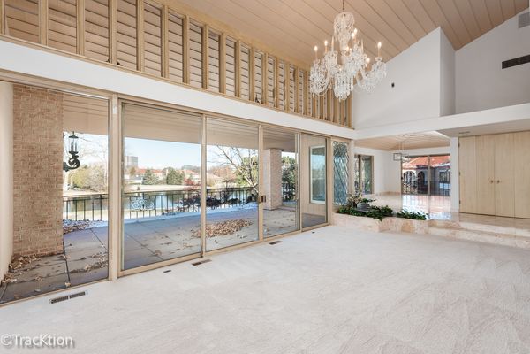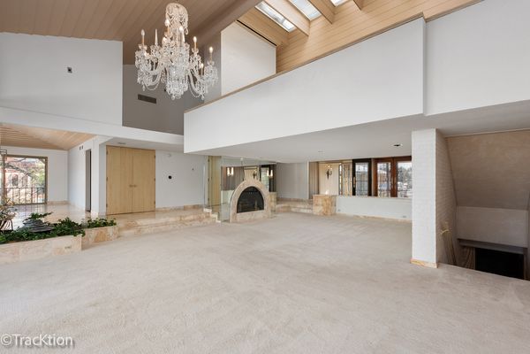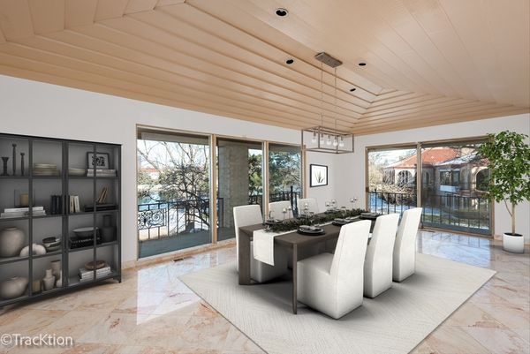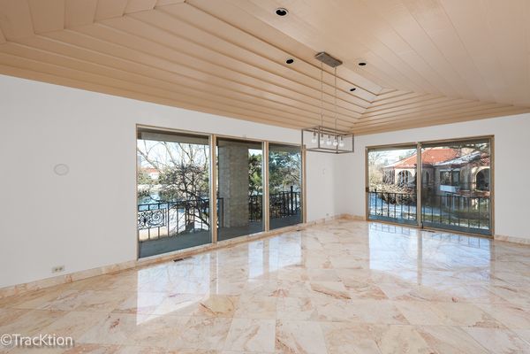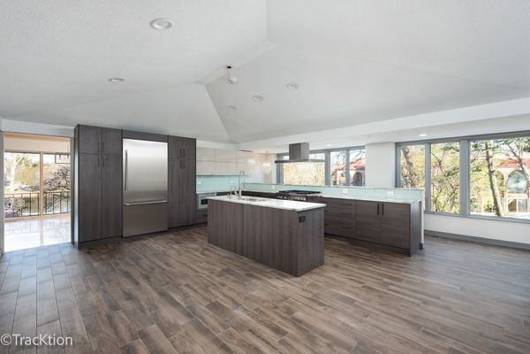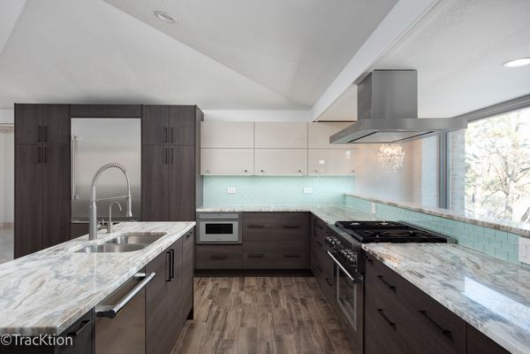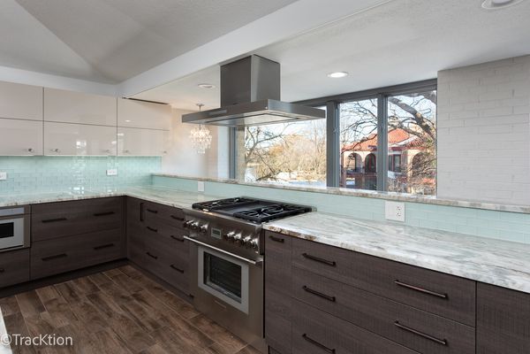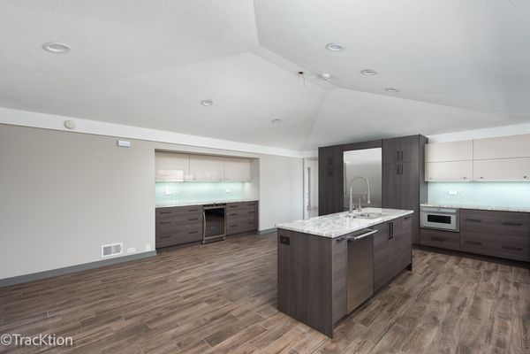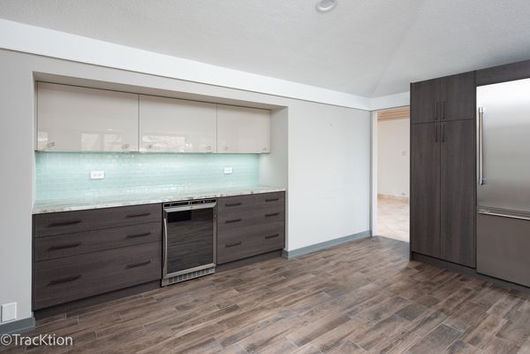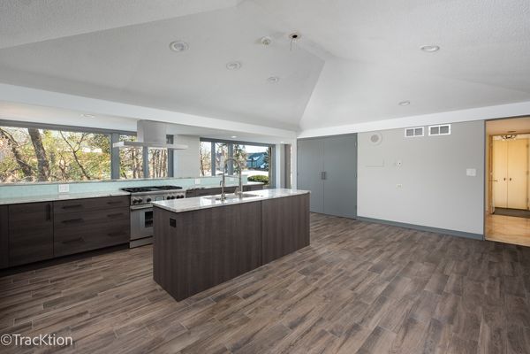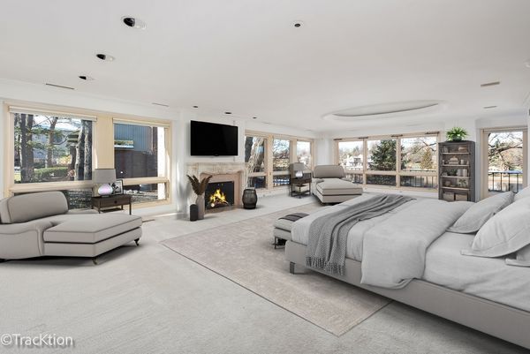2 Lochinvar Lane
Oak Brook, IL
60523
About this home
YOLO.. WELCOME to a life of glamour and wealth at this stunning property. Featuring the grandeur and elegance of your dreams. This home embodies all the character of the famous Mid-Century Modernist Edward Dart, who was the architect of Chicago's landmark vertical mall located on the Magnificent Mile The Iconic Chicago Water Tower. The setting is equally impressive, with a beautifully manicured lot of mature trees and a lower level walkout that leads to a placid winding creek. Every detail of this home exudes luxury and sophistication, from the exquisite finishes to the spacious and light filled rooms. The OPEN LAYOUT is perfect for entertaining, while the private spaces offer a peaceful retreat. You'll love the sleek and modern kitchen, which is fully equipped with the top of the line appliances and plenty of storage space. Step outside to the expansive patio and a balcony that runs the entire width of the home, where you can take in the views of the surrounding landscape and calming water. Conveniently location near shopping, dining and entertainment options. This property offers ultimate in luxury living. Welcome home!
