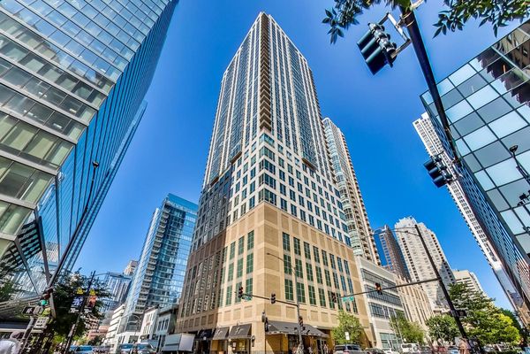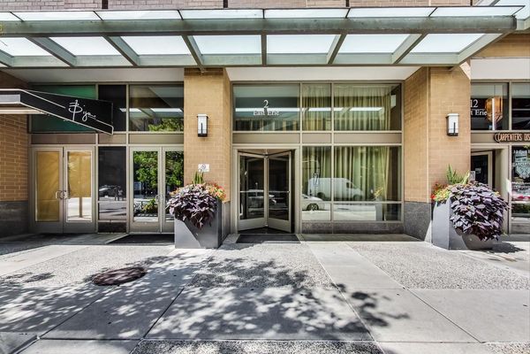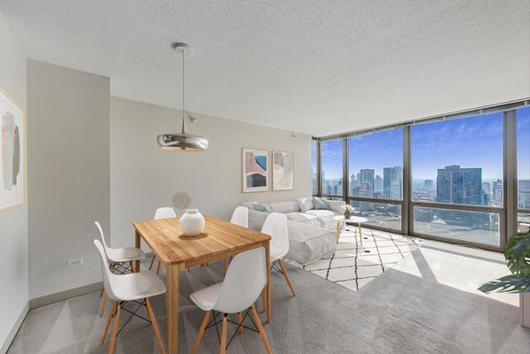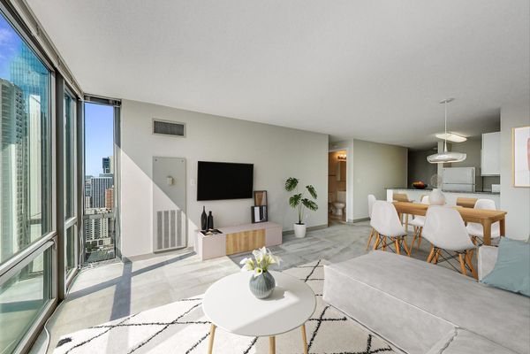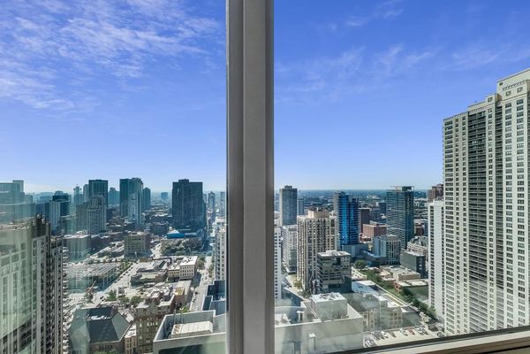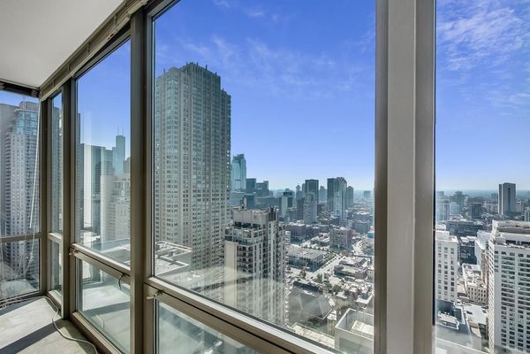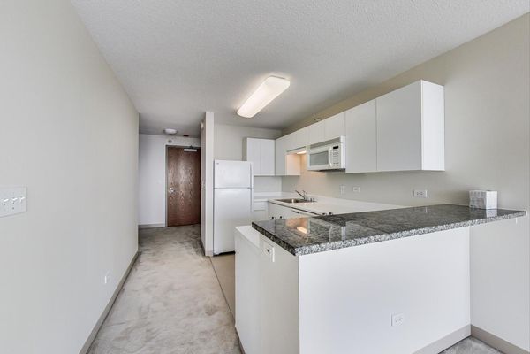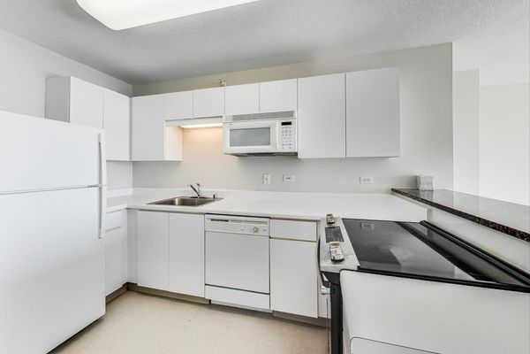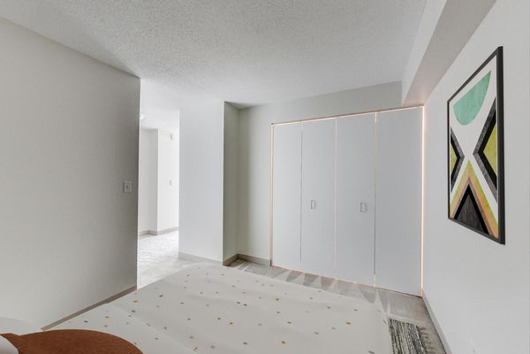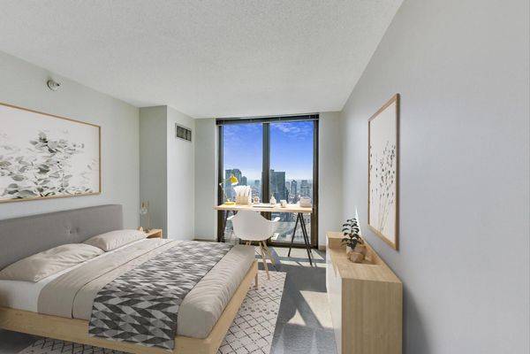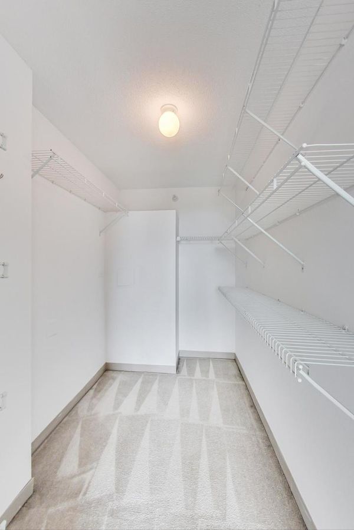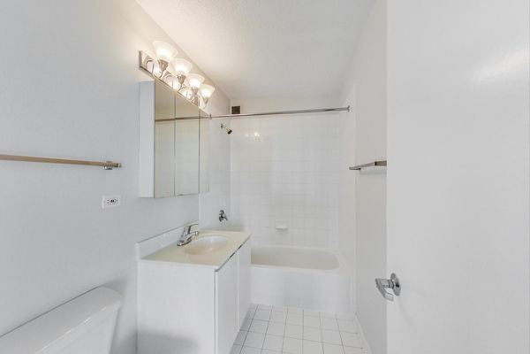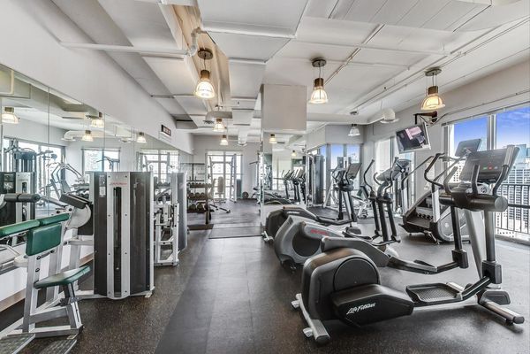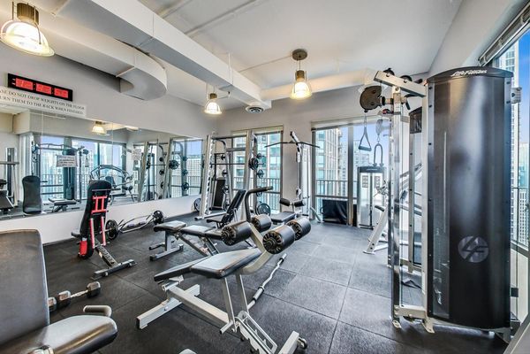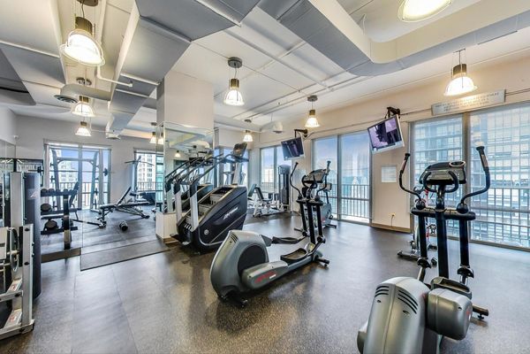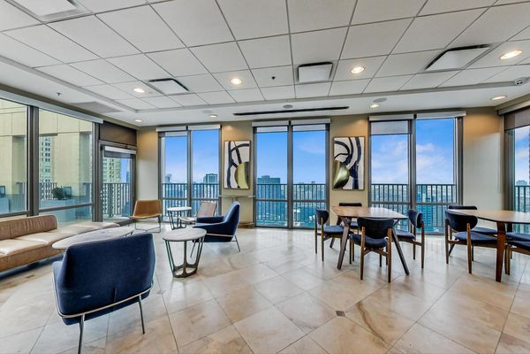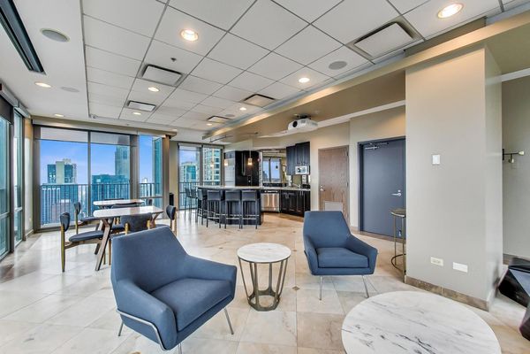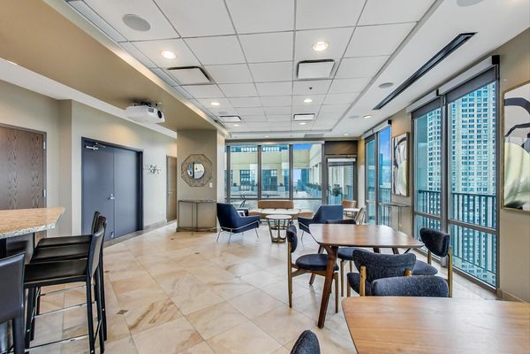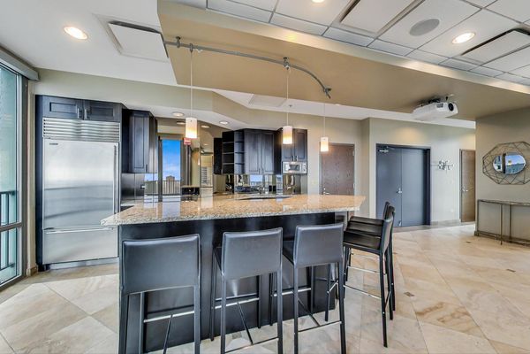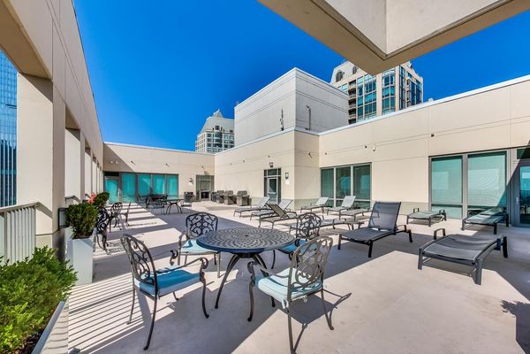2 E Erie Street Unit 3506
Chicago, IL
60611
About this home
This unit delivers high floor, captivating western exposure city views, and beautiful sunsets from this thoughtfully planned 1 bedroom/ 1 bathroom plus DEN condo & DEEDED GARAGE PARKING SPACE included in the price, in the coveted River North neighborhood. Floor-to-ceiling and West-facing wall-to-wall windows let in bright natural light to the open concept living/dining area flowing into the white kitchen with breakfast bar and room for a dining table. The primary bedroom offers a large, organized walk-in closet. A pristine tiled bathroom provides a tub/shower combination. The den offers additional bedroom space or the perfect home office/hobby room opportunity. in-unit laundry (Stacked washer/dryer). Ample closet space throughout. Pristine paint throughout. Carpets freshly cleaned. Ample Storage in unit. Full amenity elevator building with roof deck perfect for lounging and taking in city landmarks, fitness room with professional equipment, party room with bar, mailroom, pristine lobby with 24hr door staff, plus on site manager. GREAT LOCATION: Proximity to Lake Shore Drive and highway 90 / 94 Kennedy expressway, Brown, Red, & Purple EL line Trains via Grand CTA station and CTA buses. ACCESS TO GREEN AND NATURAL SPACES: Minutes from Seneca Park or Bennett Park with their playgrounds, and direct routes to Ohio Street Beach with access to the Lakefront Trail and all of Lake Michigan's shoreline entertainment. Blocks from the Magnificent Mile with its shopping, cultural attractions and eateries. Shop Jewel-Osco, Whole Foods, Trader Joe's. ENJOY NEIGHBORHOOD FAVORITES Quartino Ristorante, Star of Siam, Friends Sushi, Sunda Chicago, SafeHouse, Eataly, Three Dots and a Dash, Grand Lux Cafe, Pizzeria Uno, Weber Grill, Shake Shack, SunnySide Up, True Food Kitchen, Tzuco, RoseBud on Rush, Starbucks Reserve Roastery. Pet Friendly. This unit and full amenity building live well.
