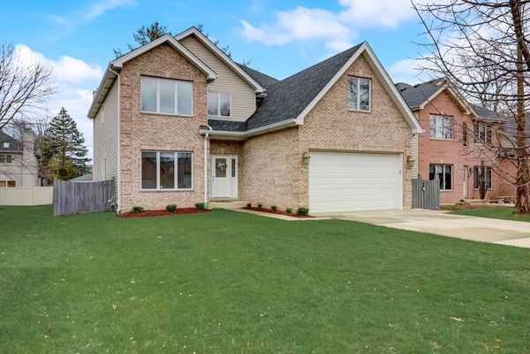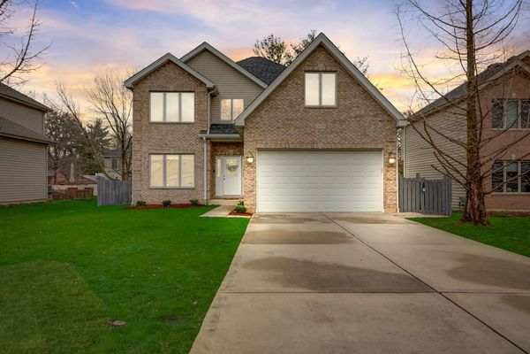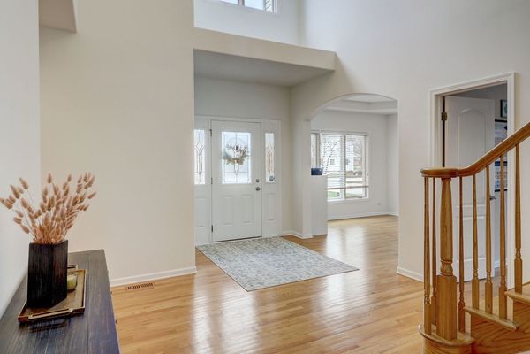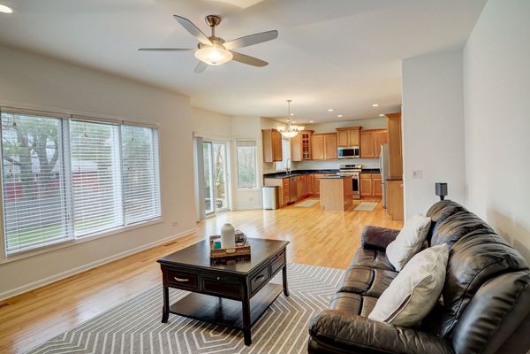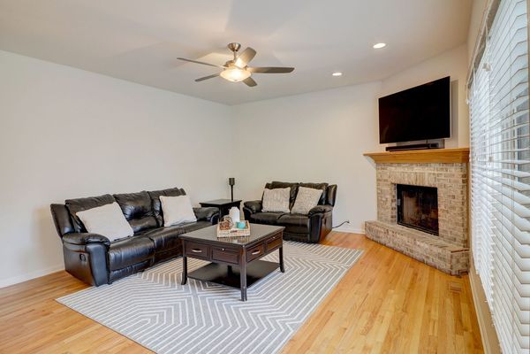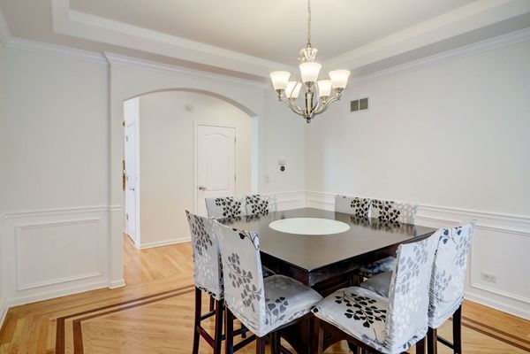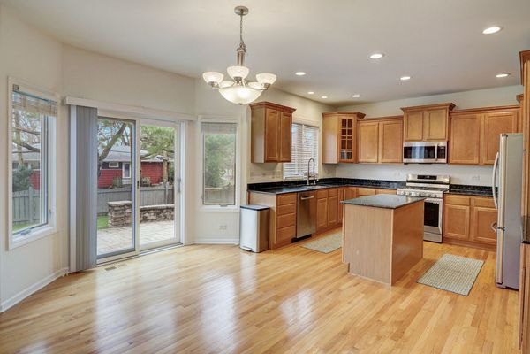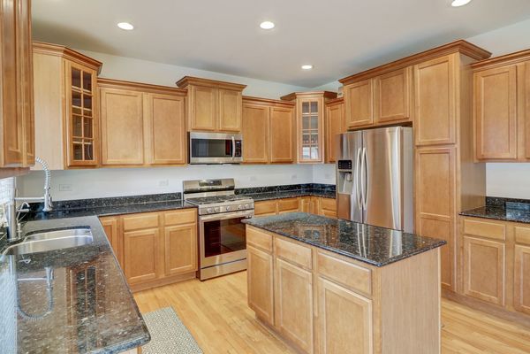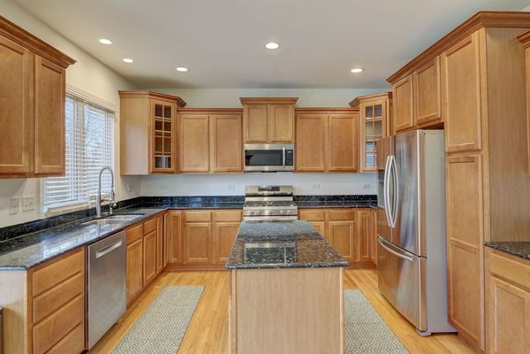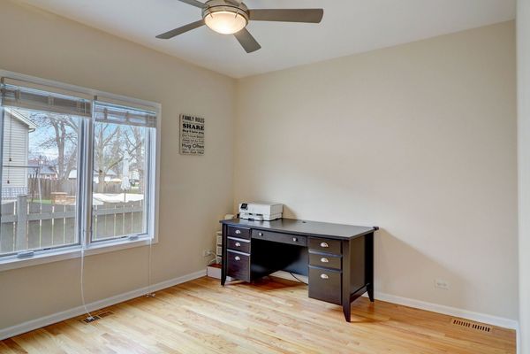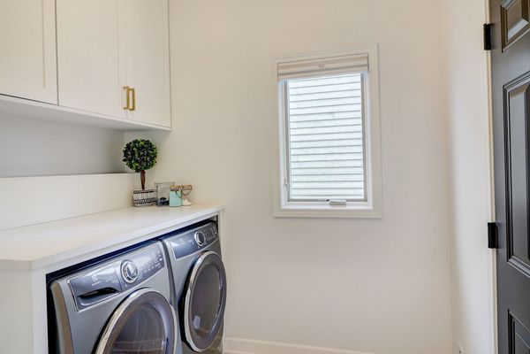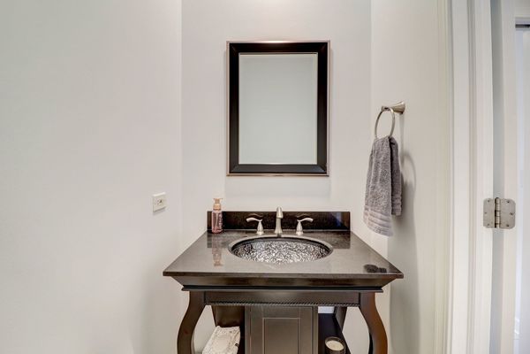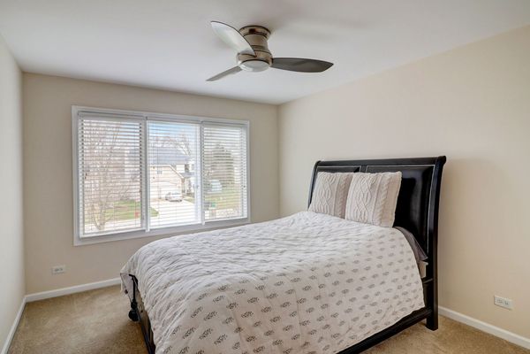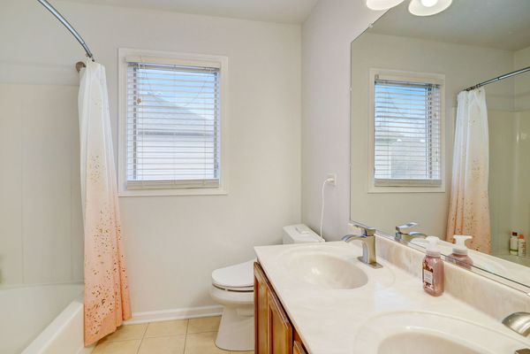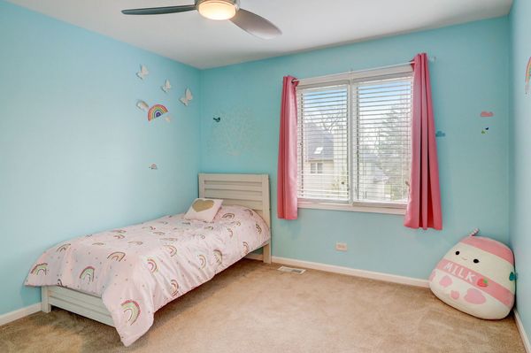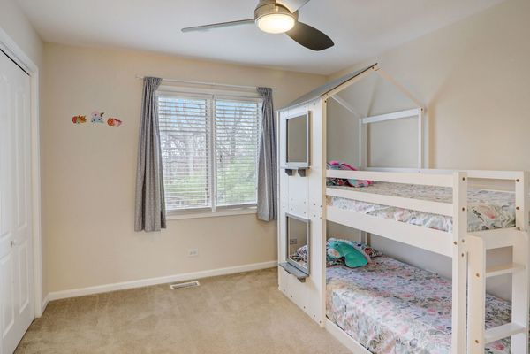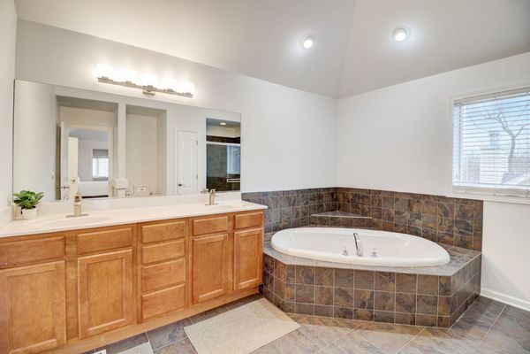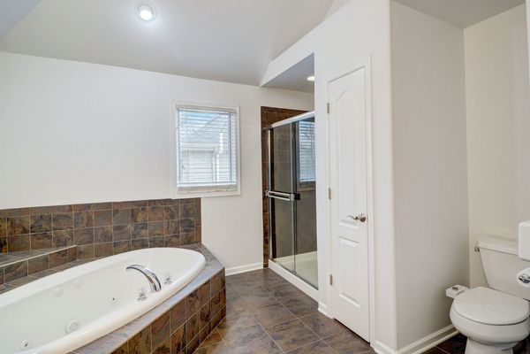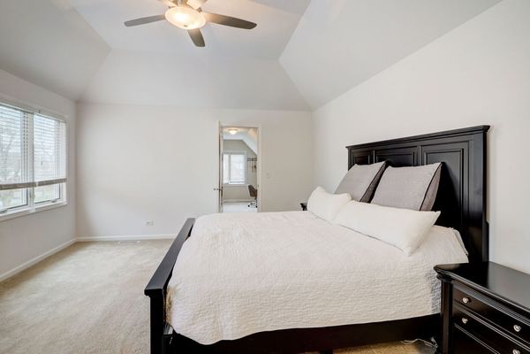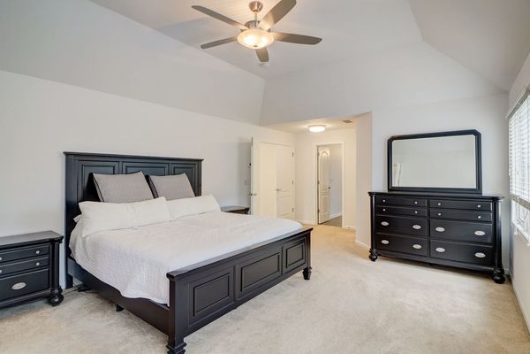1S329 3rd Street
Lombard, IL
60148
About this home
Indulge in the pinnacle of luxurious living within this meticulously crafted, sprawling property spanning over 4, 300 square feet. Upon arrival, prepare to be enchanted by the majestic allure of this magnificent 2-story abode, where opulence radiates from every corner. Nestled in York Center with public water and sewer, this opulent five-bedroom, four-bathroom sanctuary is a masterpiece of architectural finesse, boasting three levels of expansive living space and an array of amenities tailored to fulfill your every desire. Upon entering, you'll be welcomed by an inviting, open-concept floor plan spread across two stories, featuring a versatile additional room that can effortlessly transform into a bedroom, office, workout area, or playroom, limited only by your imagination. The heart of the home lies within the gourmet kitchen, with stainless steel appliances, sleek maple cabinetry, and a spacious layout designed for seamless entertainment. Flowing seamlessly into the dining area and family room, this space serves as the perfect backdrop for intimate gatherings and lively functions alike. Ascend the staircase to discover a lavish primary suite, complete with expansive walk-in closets and a luxurious en-suite bathroom featuring an impressive soaking tub and a separate shower. Three additional generously sized bedrooms and another impeccably appointed bathroom round out the upper level, ensuring ample comfort and privacy for all occupants. The newly finished basement beckons with its full bath, offering endless possibilities for leisure and entertainment. Whether you envision a cozy home theater, a vibrant game room, or a state-of-the-art fitness center, the options are boundless. This remarkable residence is undoubtedly highlighted by the sprawling patio in the backyard, providing an idyllic setting for outdoor gatherings and al fresco dining, while a private fenced backyard offers tranquility and seclusion. Benefiting from recent upgrades including a new roof, fresh paint, and an AC system, this residence epitomizes both luxury and functionality. Elegance seamlessly meets convenience in this extraordinary home, where every detail has been meticulously curated to elevate your lifestyle. This haven is situated between Roosevelt Rd and Butterfield Rd, mere minutes away from major expressways, premier shopping destinations such as Oak Brook Mall and Yorktown Mall, and various restaurants and parks.
