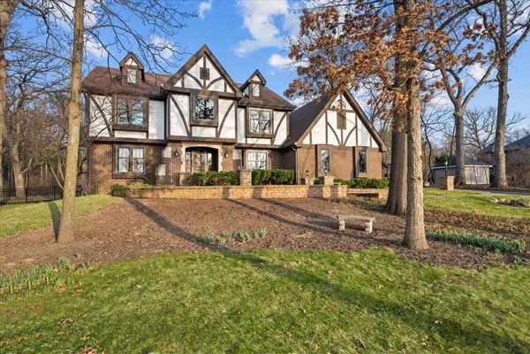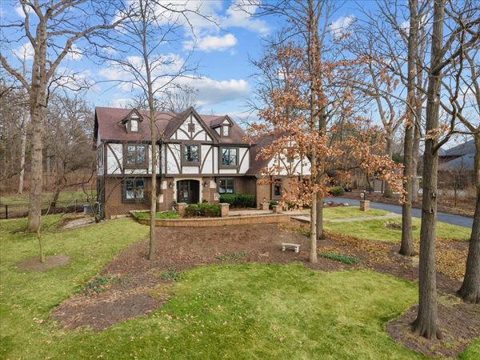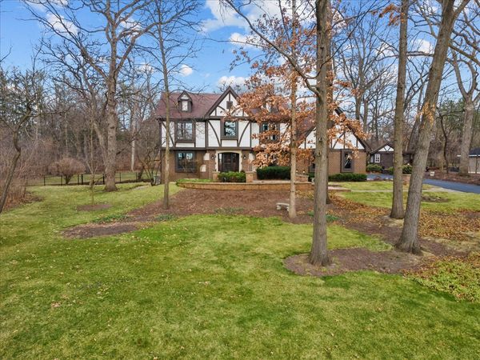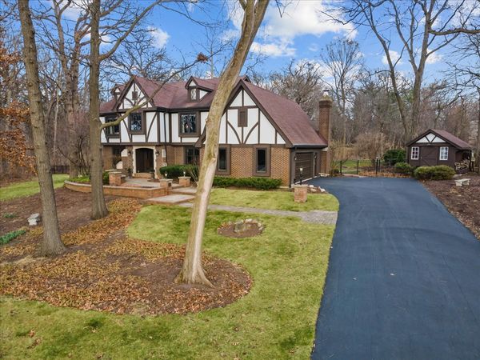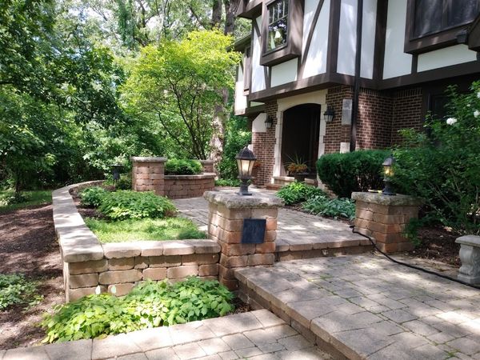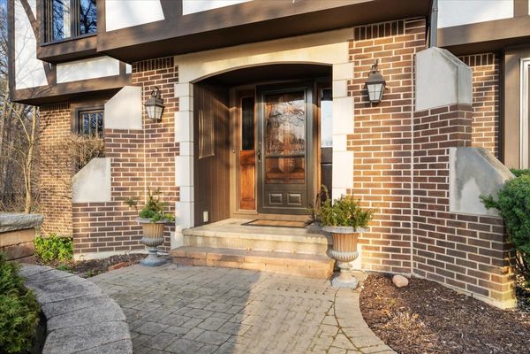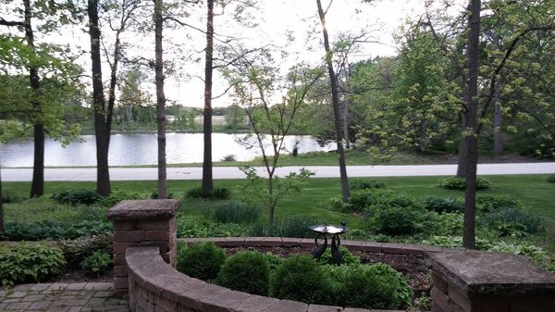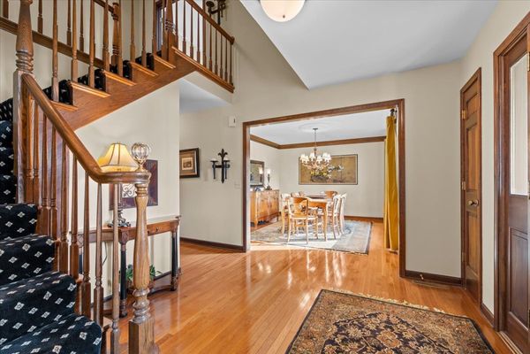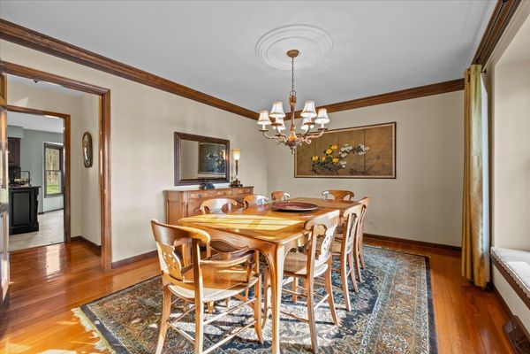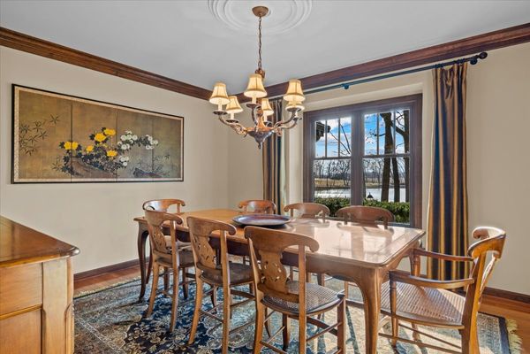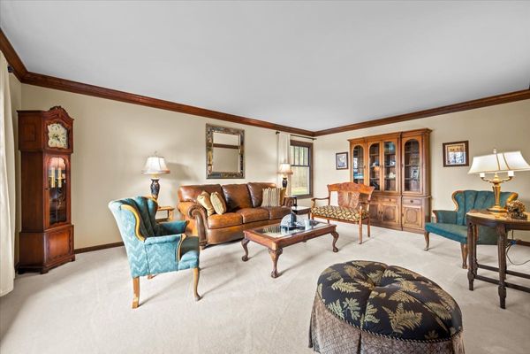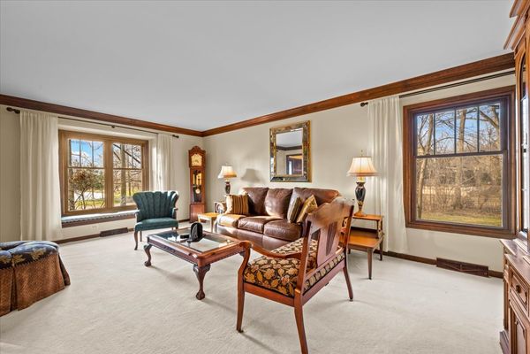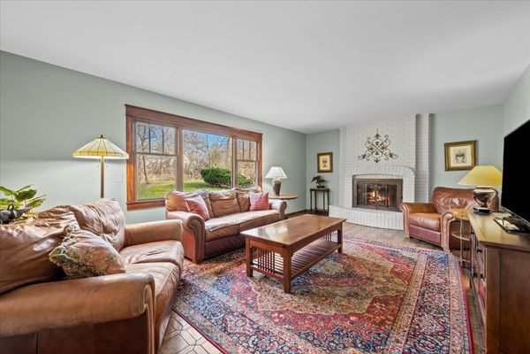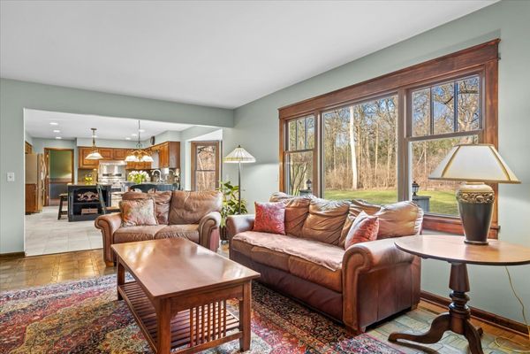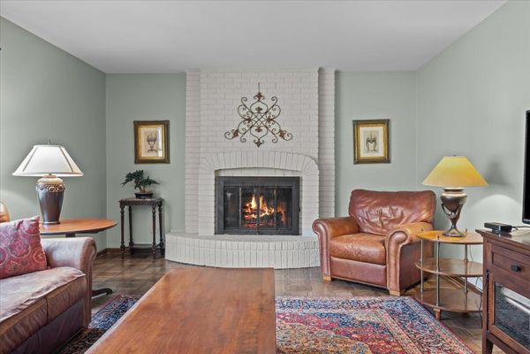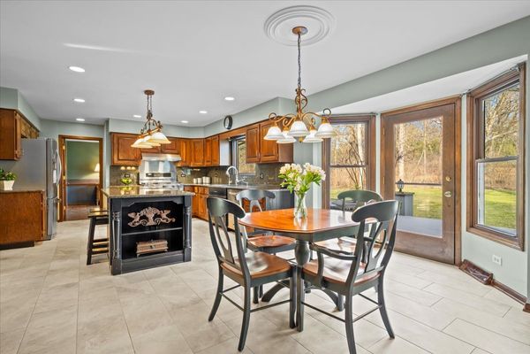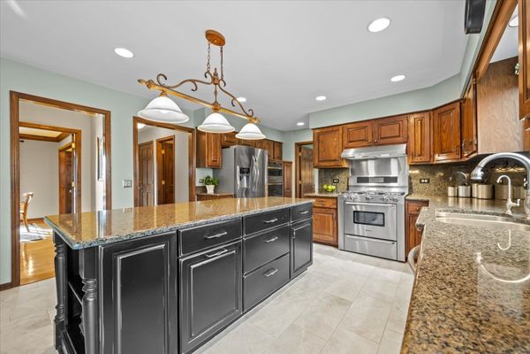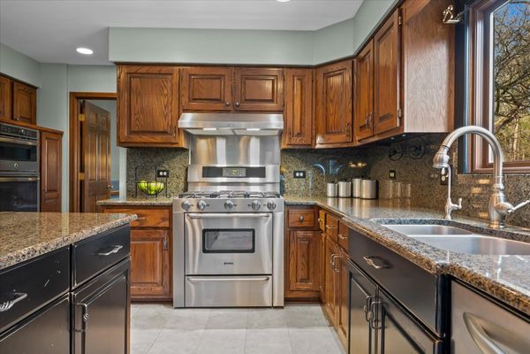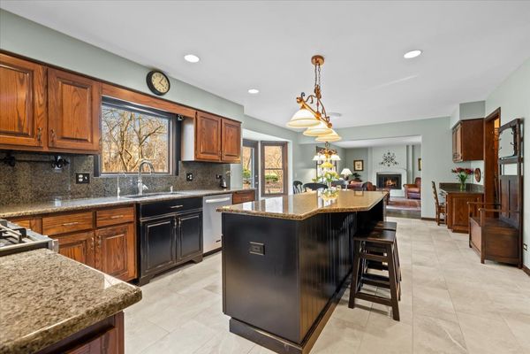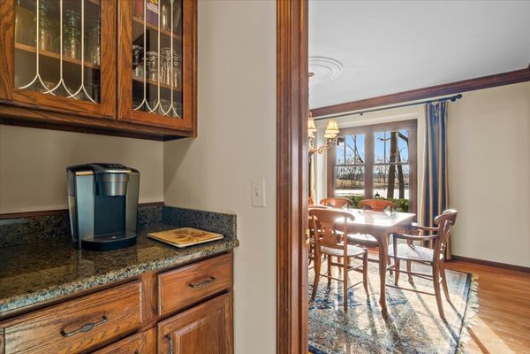1S321 Saint Mihiel Drive
Winfield, IL
60190
About this home
You will love this majestic Tudor style home located in the highly desirable Woods of Cantigny estate properties. Open Houses will be held on Saturday 3/9 from 12-3pm. The home sits on a one-acre wooded lot on a cul-de-sac and overlooks a large pond. The home is 3, 080 square feet with 4 bedrooms, 2 full baths and one-half bath. This custom-built home has been meticulously cared for and features hardwood floors, large windows, and handsome wood trim. The foyer welcomes you with an open staircase to the upper level and presents a formal living room and dining room off the entryway. Walk ahead into the custom kitchen and take in views of the beautiful backyard. The kitchen has stainless steel appliances, granite countertops, a large island and ample storage space. The open floorplan has an eating area that flows into the spacious family room with a fireplace. A butler's pantry connects the kitchen directly to the dining room for a convenient coffee station or martini bar. The main level also has a bonus room which can flex into an office, den or 1st floor bedroom, and is located next to a powder room. A mudroom off the kitchen provides easy access to the 2.5 - car garage. From the kitchen area step out onto the low maintenance composite deck to enjoy the expansive yard which is enclosed with a fence and has a handy storage shed. Upstairs you will find 3 bedrooms, a full hall bath and a luxurious primary suite. The massive primary suite is a haven for relaxation and watching colorful sunsets over the pond. A large sitting room in the primary suite is full of possibilities - an office, a nursery, a work-out area, or private TV area. Enjoy the custom ensuite with heated floors, walk in shower, dual sinks and a soaking tub with awesome views of the treetops. You will be spoiled with the large walk-in closet that features built in cabinets and a washer and dryer. A full unfinished basement is your blank canvas to create additional living space tailored to your needs. A second set of washer and dryer is located in the basement. The Woods of Cantigny is a community of one-acre+ custom homes surrounded by Cantigny Park, St. James Farm, Blackwell Forest preserve and Cantigny Golf Course for outdoor enjoyment. Downtown Winfield is less than 2 miles away and is home to Northwestern Central DuPage Hospital and the Metra UP West rail line. Take a short 15-minute ride to enjoy Geneva or Wheaton or hop on the nearby I-88 tollway for a trip into city! Area schools are Currier Elementary, Leman Middle, Community High School and Wheaton Academy in West Chicago and St. Francis High School in Wheaton.
