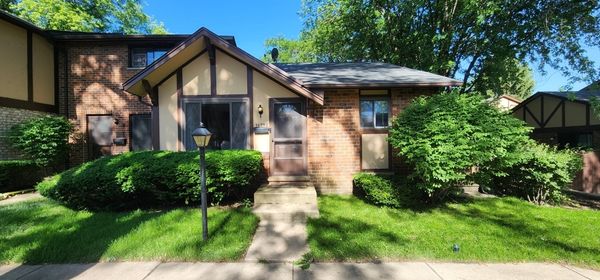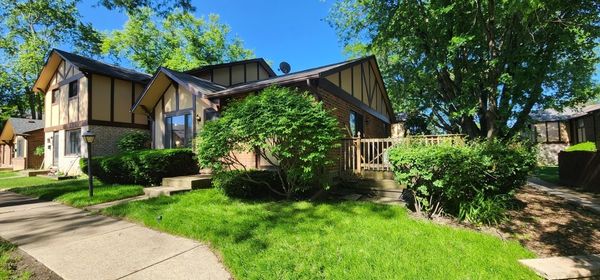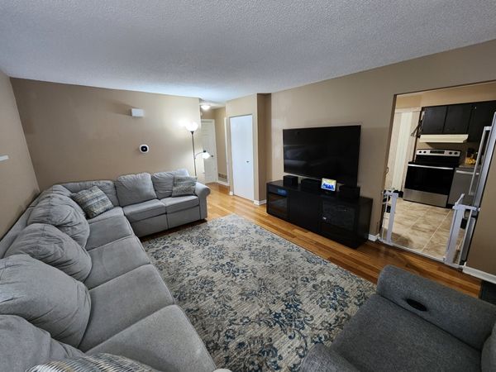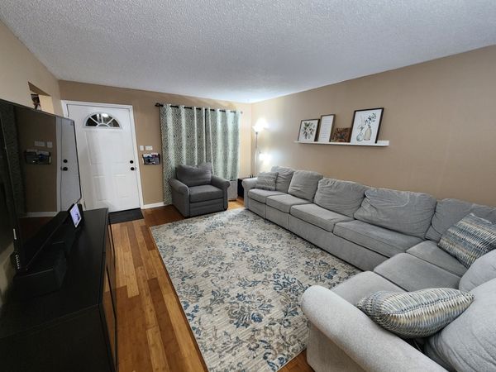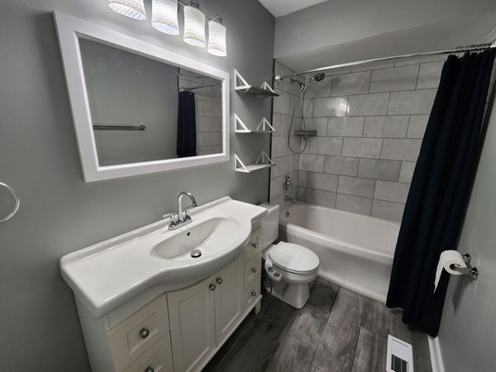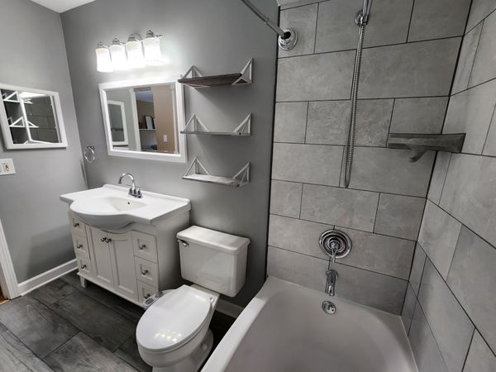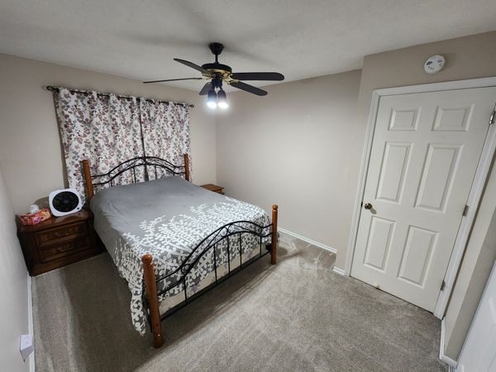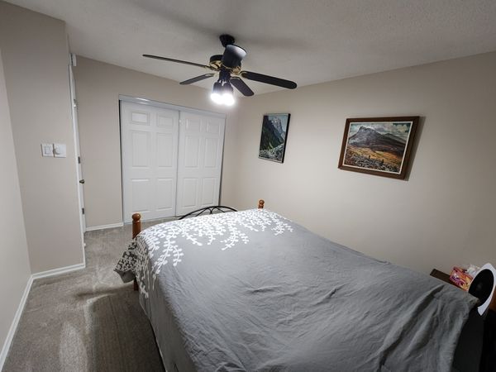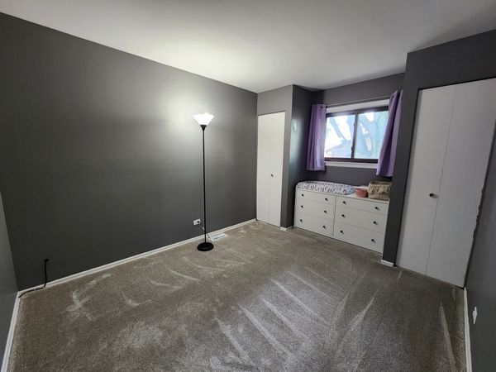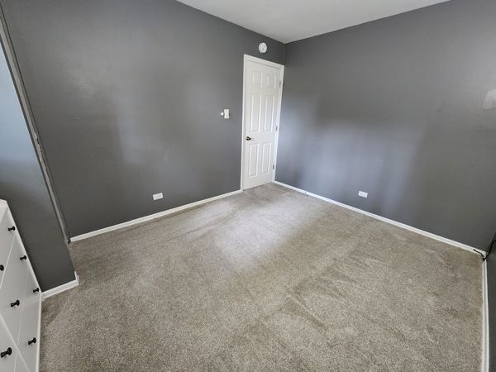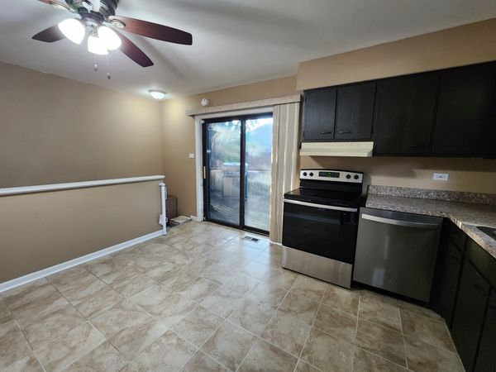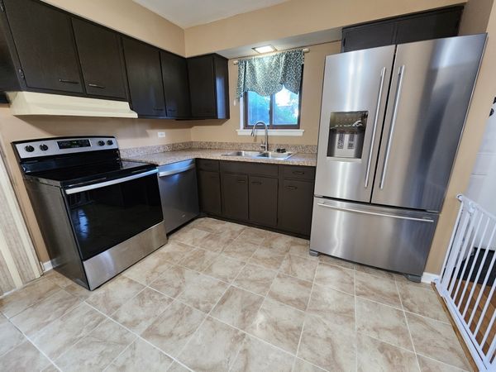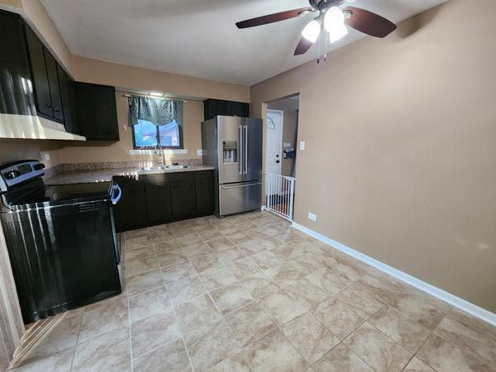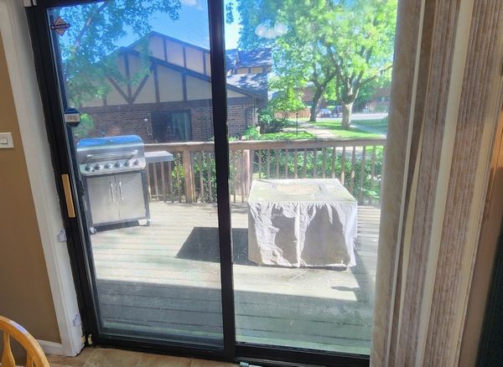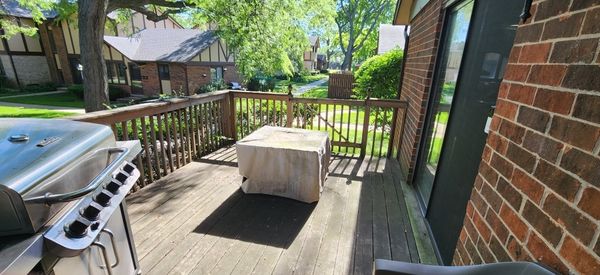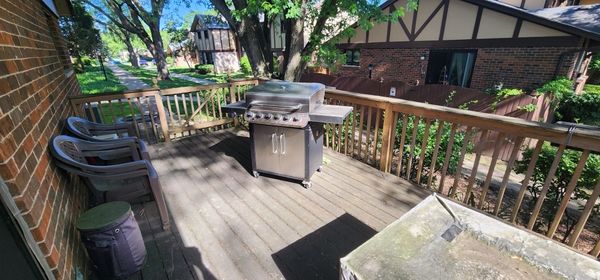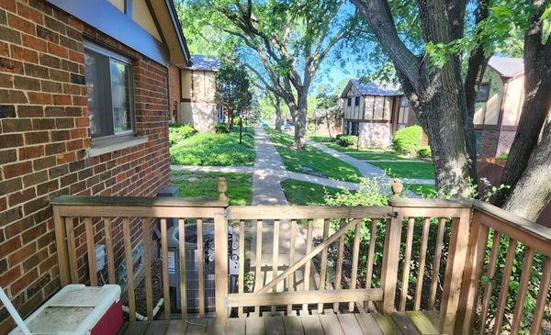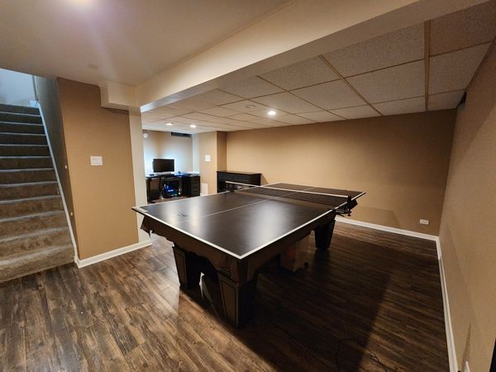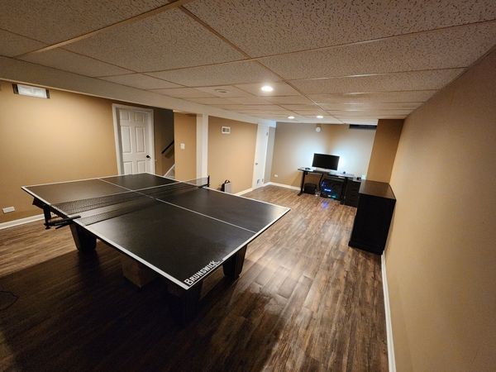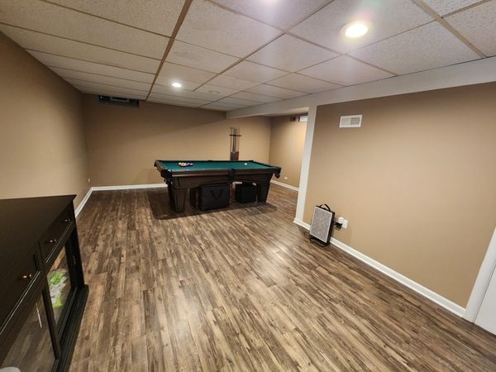1S292 Windsor Lane
Villa Park, IL
60181
About this home
Welcome to your dream home! This stunning townhome offers the perfect blend of comfort, style, and convenience. With a spacious main floor and finished basement, totaling 1, 500 square feet, there's ample room for relaxation and entertainment. Step inside to discover the elegance of bamboo flooring throughout the main level, complemented by sleek stainless steel appliances in the kitchen. The sliding doors beckon you to step onto the expansive outdoor deck, perfect for enjoying morning coffee or hosting summer gatherings. On the main floor, you'll find two bedrooms and a full bathroom boasting both a shower and tub. Descend to the basement and be greeted by a luxurious master suite, complete with an attached bathroom featuring a walk-in shower. Notable upgrades include newly replaced sewer pipes with a 50-year transferable warranty and a water heater that's just 3 years old, ensuring peace of mind for years to come. Entertainment options abound in the basement's spacious living space, which includes a negotiable Brunswick Allenton billiard table (with table tennis topper) " perfect for hours of fun with friends. As part of a well-maintained HOA with low monthly dues, residents enjoy access to a clubhouse and community pool, adding to the allure of this fantastic property. Conveniently located between two major highways and within close proximity to Oakbrook Mall - dining, entertainment, and shopping options are plentiful. Don't miss your chance to make this house your forever home " schedule a showing today and prepare to be impressed!
