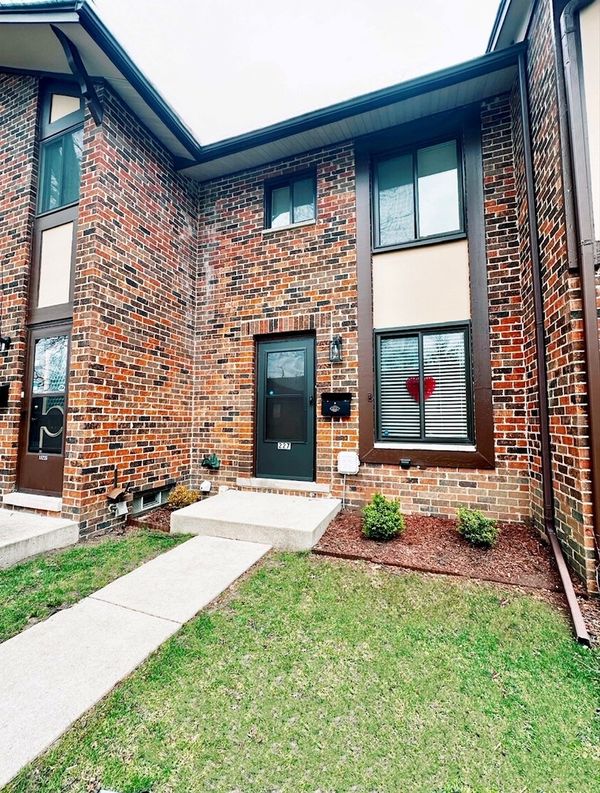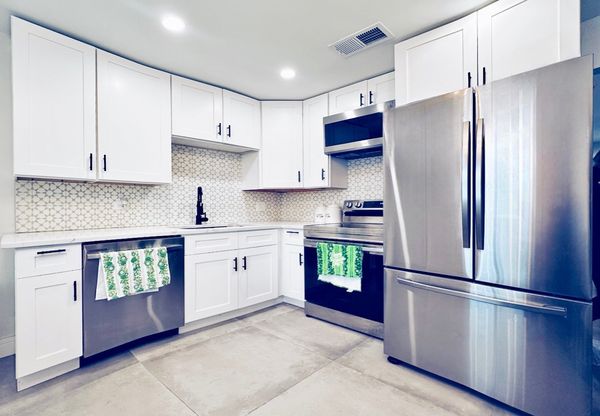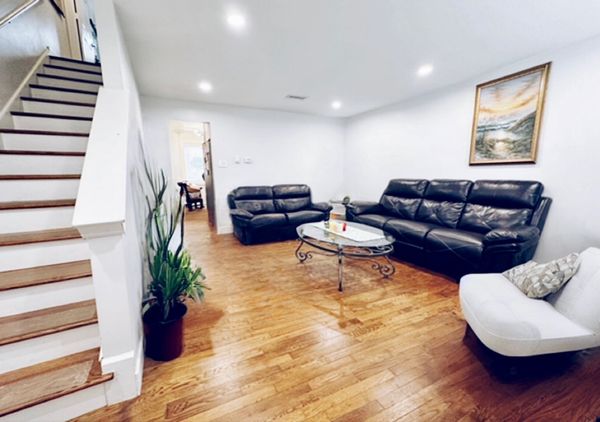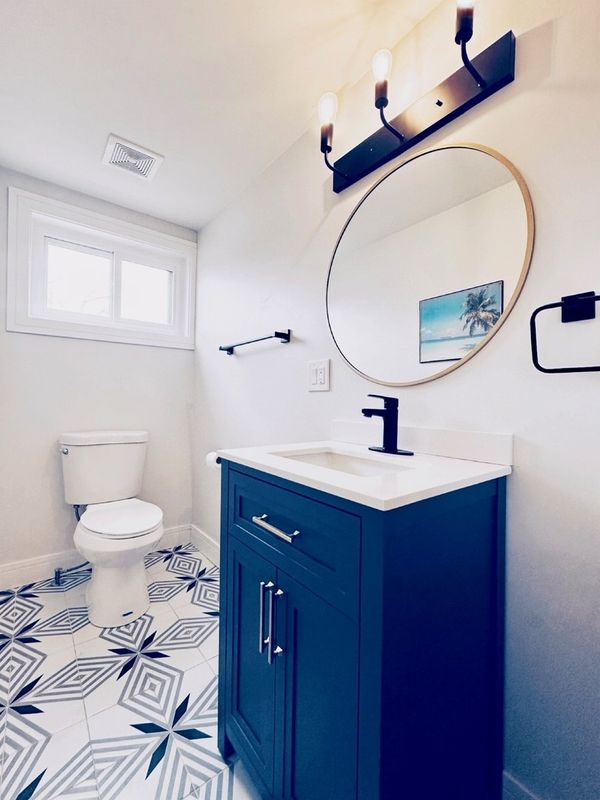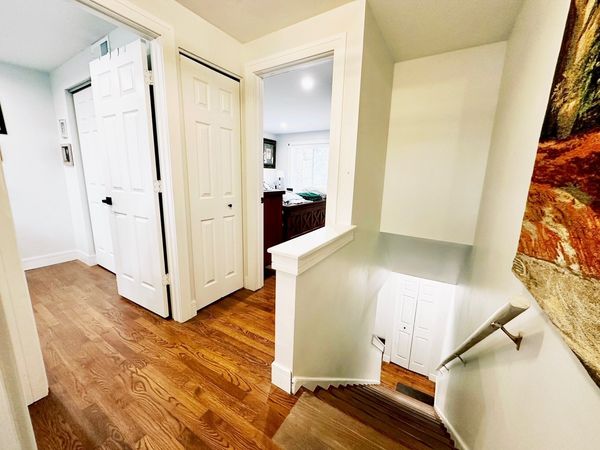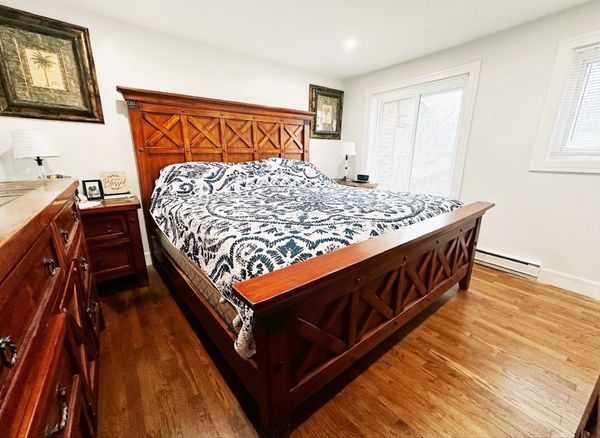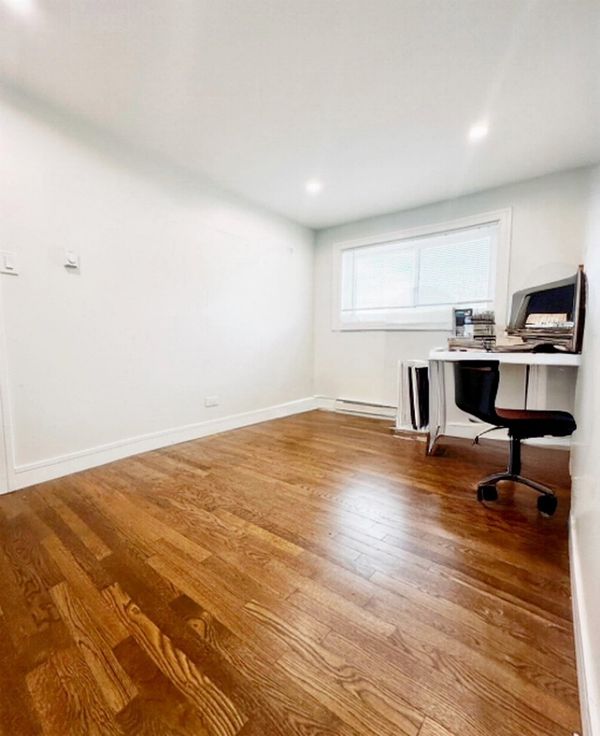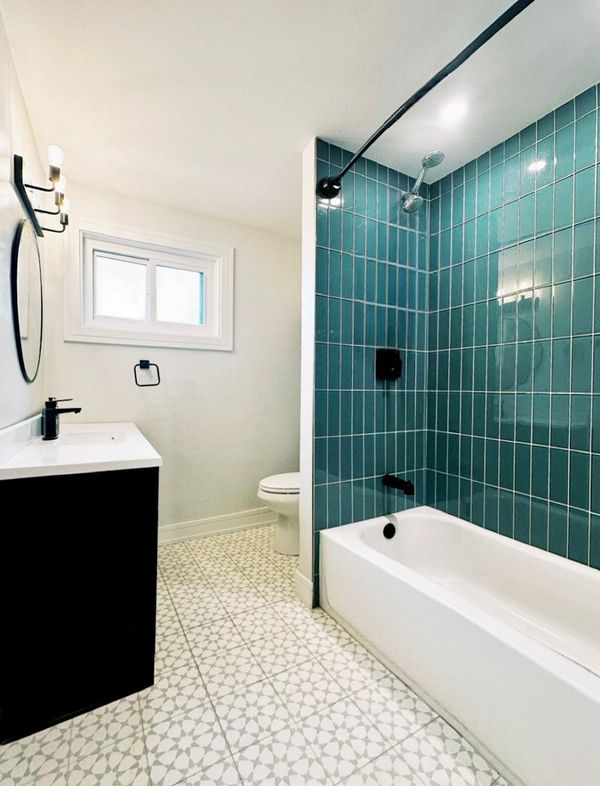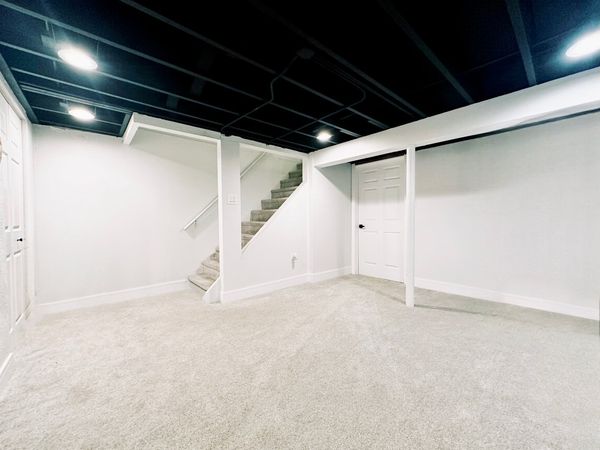1S227 Dillon Lane
Villa Park, IL
60181
About this home
Move in ready 2 bedroom, 1.5 bathroom townhome in desirable Brandywine community! Gorgeous, modern fixtures add a designer touch and splash of elegance throughout. Admire the original hardwood flooring, recessed lighting, glass tilework, Carrera quartz countertops and Samsung stainless steel appliances. Finished basement boasts additional living/recreational space plus separate laundry/utility/storage area. Rest assured, this unit features newer double pane windows, 200 AMP electrical, roof, doors, and central air. All the work is already done- it's just waiting for you to move in! Conveniently located just steps from the rear entry is the designated parking space. Enjoy all that the community has to offer with its neighborhood park, clubhouse and pool!
