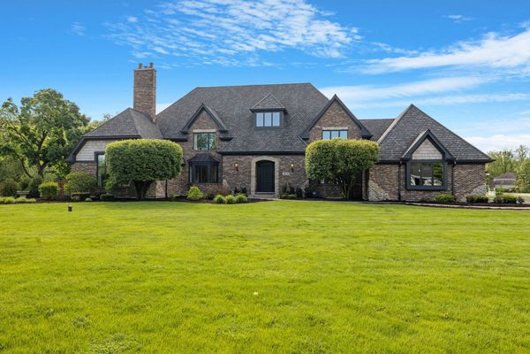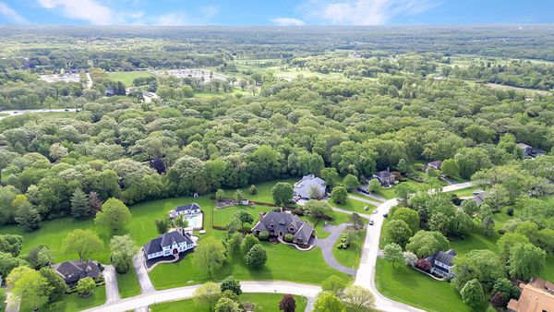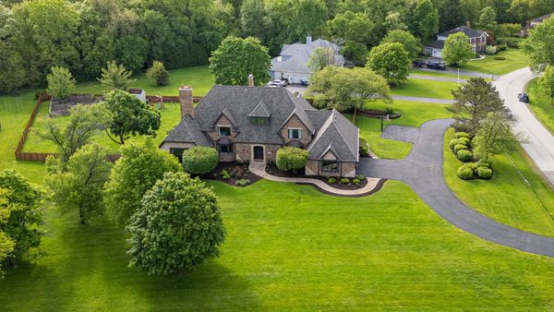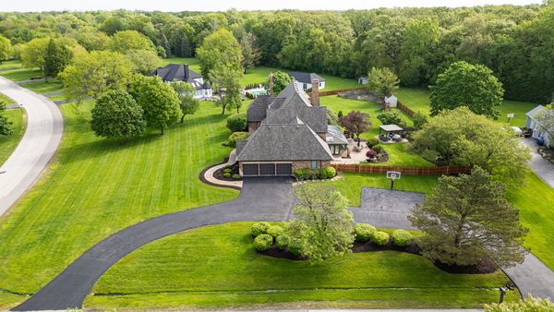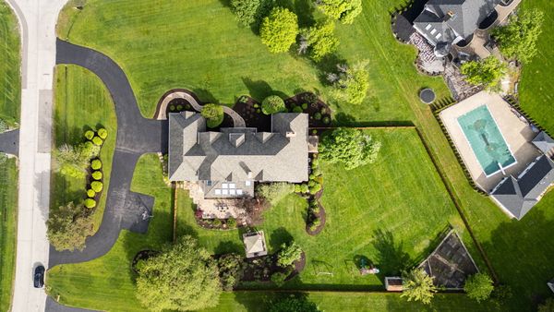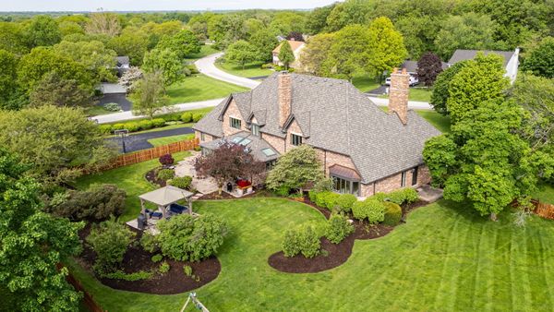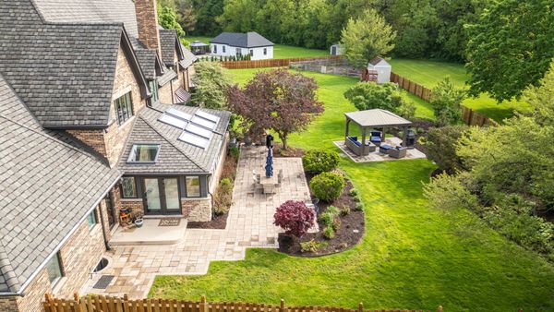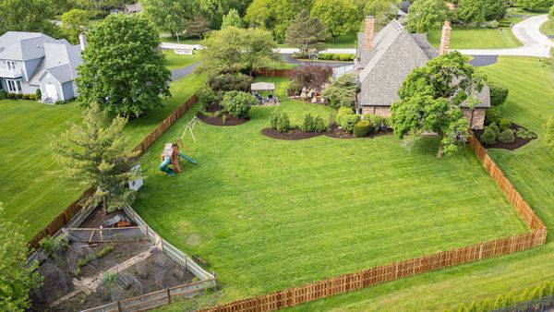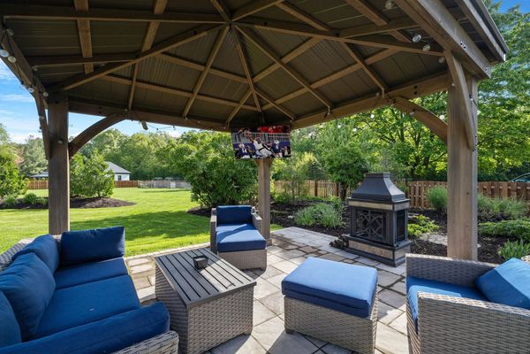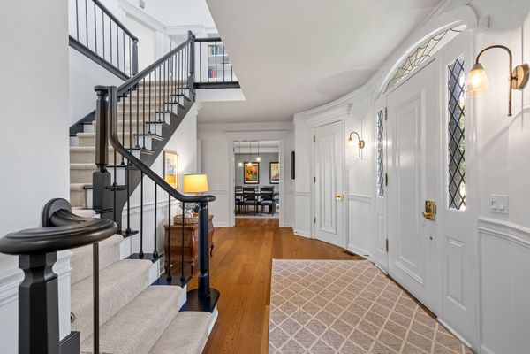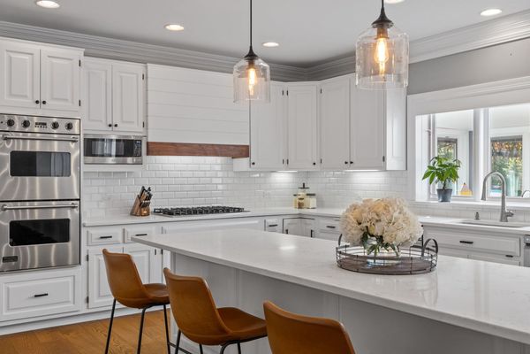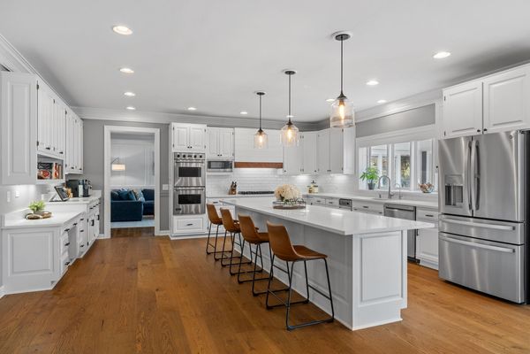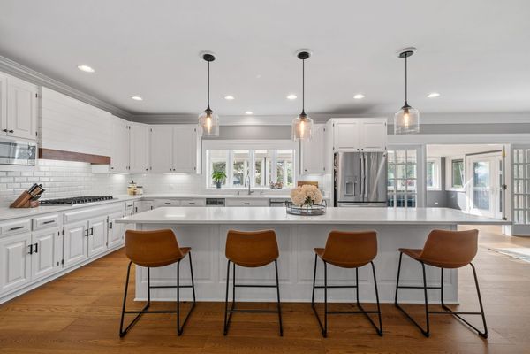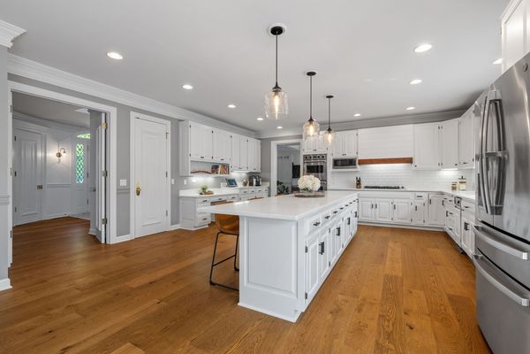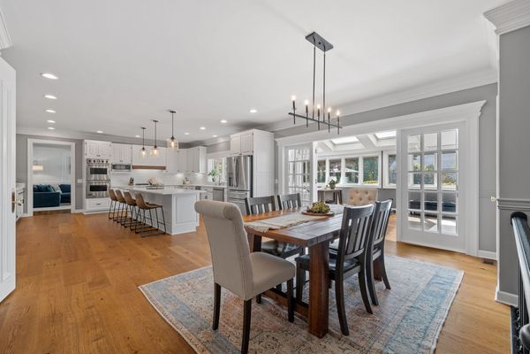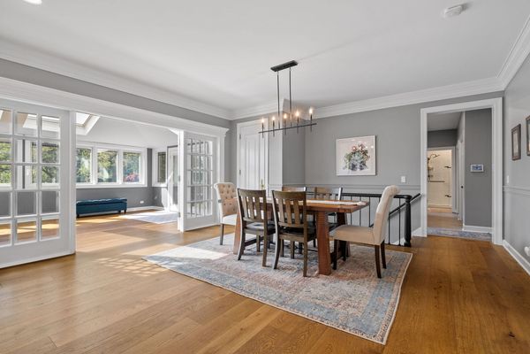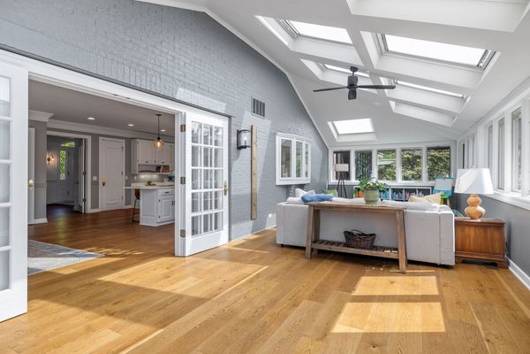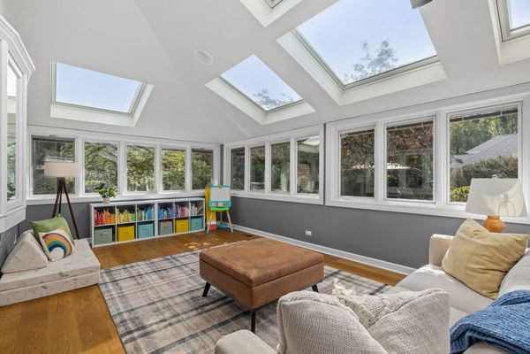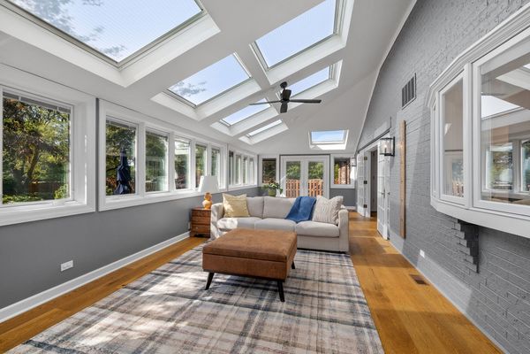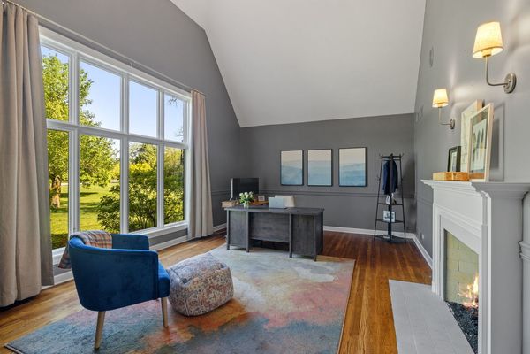1S141 Cantigny Drive
Winfield, IL
60190
About this home
Welcome to a sanctuary of luxury and tranquility, nestled in one of Chicago's most picturesque suburbs. Imagine your family growing and thriving in this exquisite 6-bedroom, 4.5-bathroom home, spread over a generous 6, 100 square feet above ground. Set on a serene 1.5-acre parcel, this property is a hidden gem, enveloped by mature trees and professional landscaping that offer both beauty and privacy. As you step inside, be captivated by the sheer elegance of the newly renovated interiors. Gleaming hardwood floors guide you through a spacious floorplan designed for both grand entertaining and intimate family moments. The 11-foot ceilings amplify the sense of openness, while the abundance of natural light infuses warmth and comfort into every corner. The heart of this home is its inviting living spaces, perfect for hosting lavish gatherings or enjoying cozy evenings with loved ones. The completely remodeled laundry room and primary bathroom reflect the highest standards of modern living, offering both functionality and style. Nearly every room is freshly painted, creating a pristine, move-in-ready ambiance. For the modern family, this home offers unparalleled convenience and flexibility. The first-floor in-law suite, complete with a private entrance, is an ideal retreat for multi-generational living, ensuring that everyone can enjoy their own space while staying under one roof. This thoughtful design fosters togetherness, allowing grandparents, parents, and children to create cherished memories together. Step outside to discover your own private paradise. The expansive outdoor entertaining area is perfect for summer barbecues, birthday parties, and quiet evenings under the stars. The lush, professionally landscaped yard is a safe and enchanting playground to explore and grow in the beauty of nature. This home is more than just a place to live; it's a place where your family's story will unfold. Envision mornings filled with laughter, afternoons spent working from your home office with serene views, and evenings where every sunset is a masterpiece. This is not just a house; it's the backdrop to your future treasured moments. Don't miss the chance to own this slice of paradise. Schedule a private tour today and let yourself be swept away by the magic of this extraordinary home. Here, in this idyllic suburb of Chicago, you'll find not just a house, but a forever home where your family's dreams can blossom and thrive.
