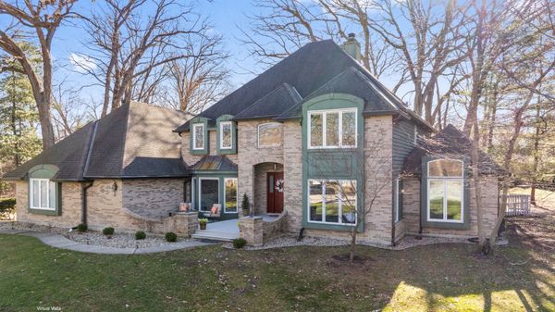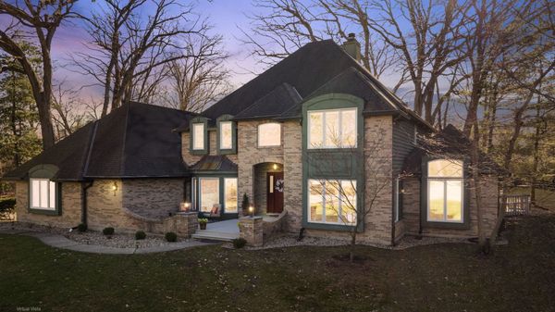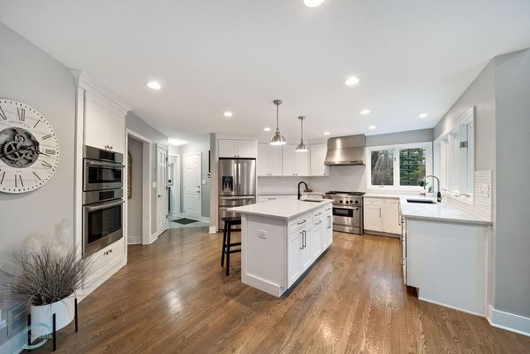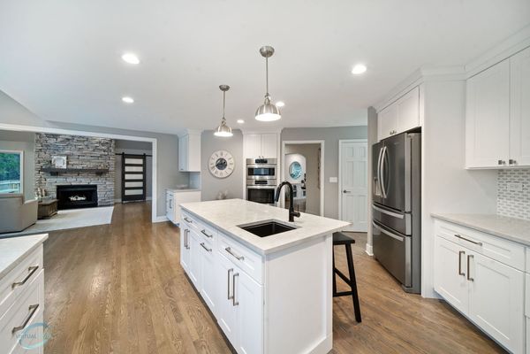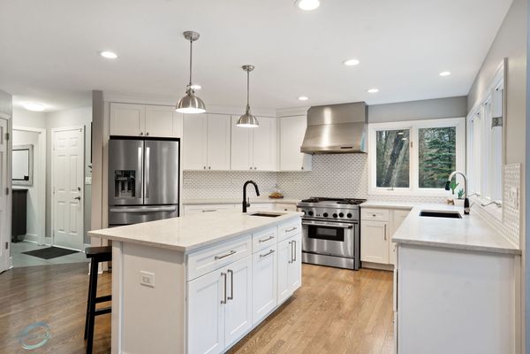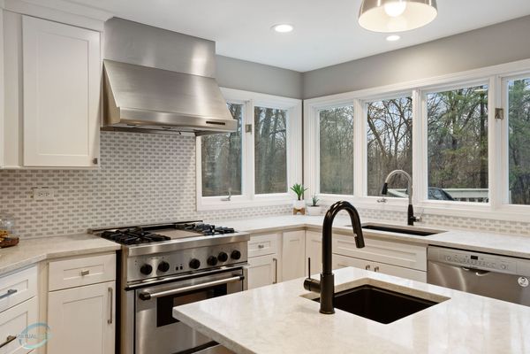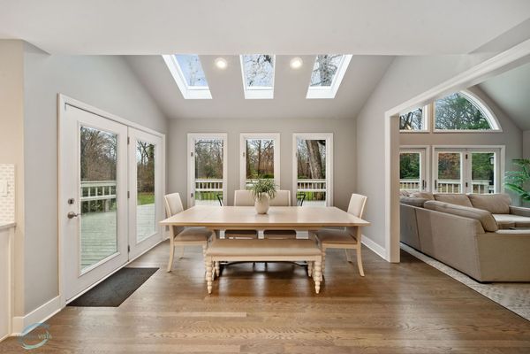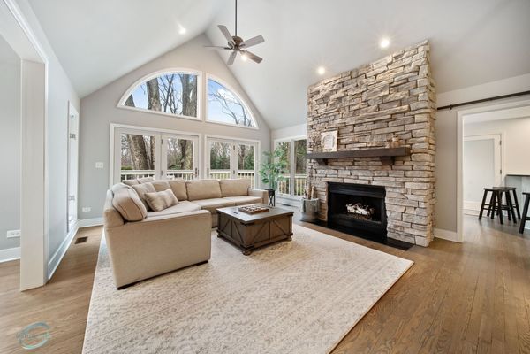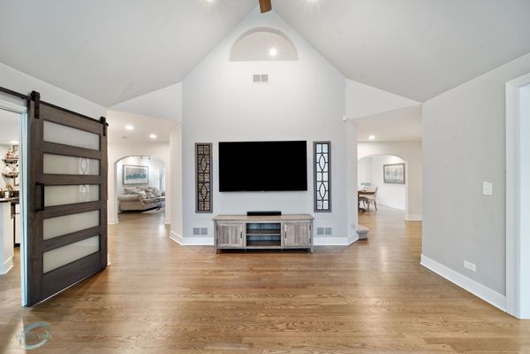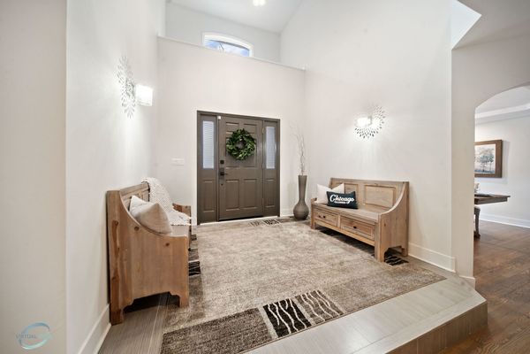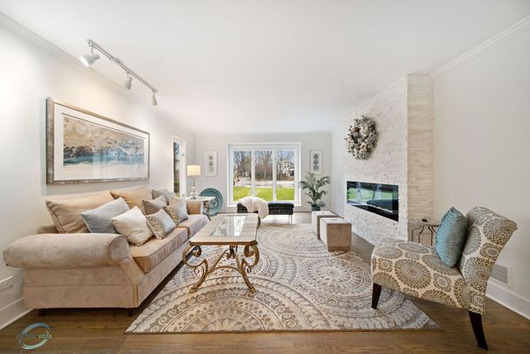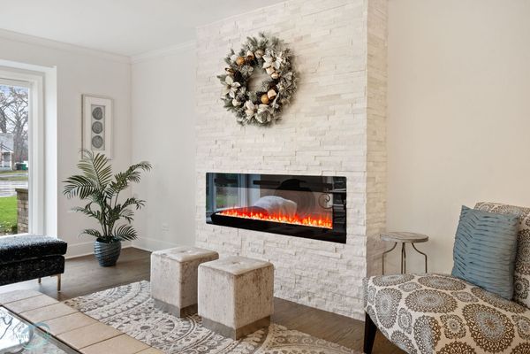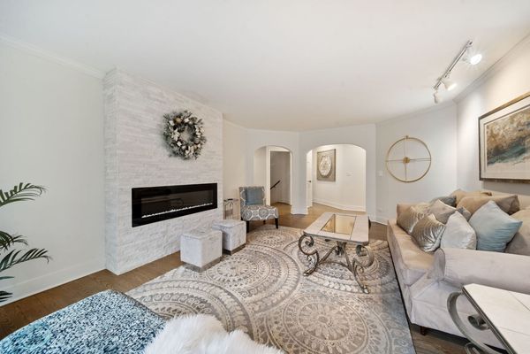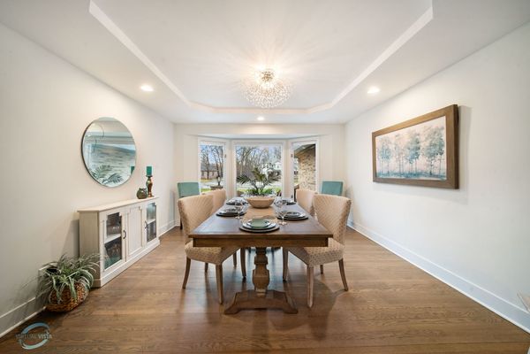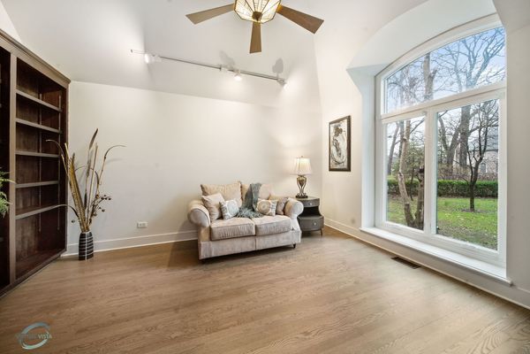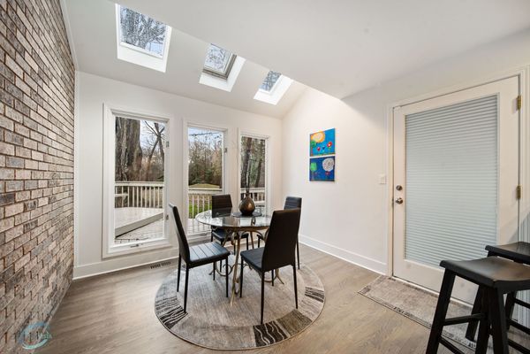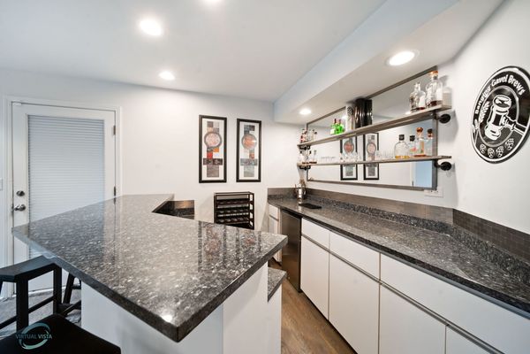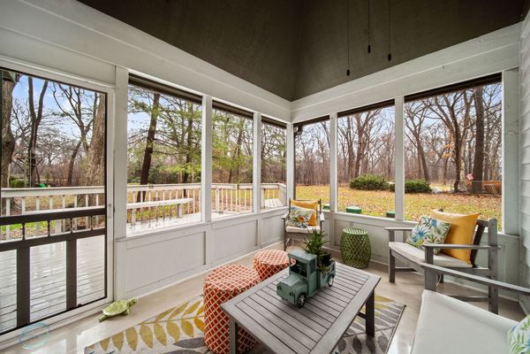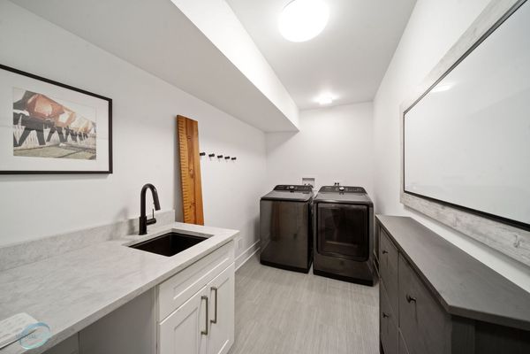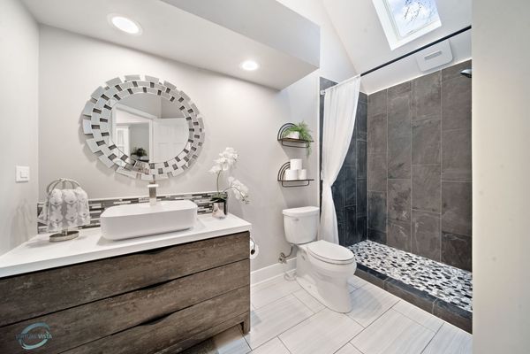1S105 Normandy Woods Drive
Winfield, IL
60190
About this home
**Highest and Best Saturday 4/6 at 6pm** WELCOME HOME! Situated on an expansive 1.3+ acre lot nestled amidst picturesque woodlands, this impeccably updated residence exudes charm and tranquility. Tucked away at the end of a serene cul-de-sac, yet conveniently located just a short distance from the Metra train station, I-88, Cantigny Park, golf course, and forest preserves, it offers the perfect blend of seclusion and accessibility. Step through the inviting 2-story foyer into spacious living and dining areas, ideal for both intimate gatherings and lively entertaining. The bright and airy family room beckons with its soaring vaulted ceiling and striking stone fireplace, creating a cozy ambiance for relaxation. A chef's delight, the recently renovated gourmet kitchen boasts freshly painted cabinetry, sleek granite countertops, a convenient walk-in pantry, and high-end stainless steel appliances. Adjoining the kitchen is a sunlit breakfast room featuring skylights and access to a private wrap-around deck, perfect for enjoying morning coffee and alfresco dining. Adjacent to the kitchen lies a charming sunroom with a wet bar leading out to a screened porch overlooking landscaped gardens, providing a peaceful retreat for enjoying the outdoors. Offering versatility and functionality, the vaulted office or optional first-floor bedroom, is thoughtfully positioned for privacy and features built-in bookcases. Upstairs, the expansive master suite awaits, complete with a luxurious bath, sizable walk-in closet, and the potential for an additional spacious closet over the garage. Generously sized secondary bedrooms provide ample accommodation for family and guests. The finished basement offers additional living space, while an oversized 3-car side-load garage provides plenty of room for vehicles and storage. With its prime location, impeccable updates, and abundant amenities, this home is truly a winner in every sense of the word.
