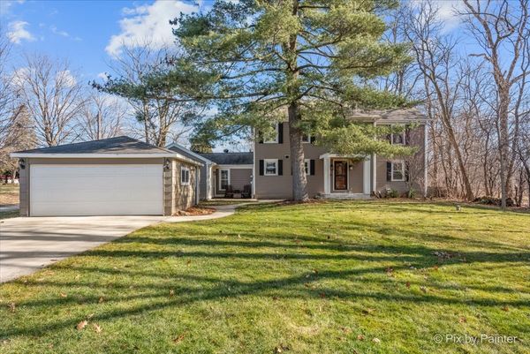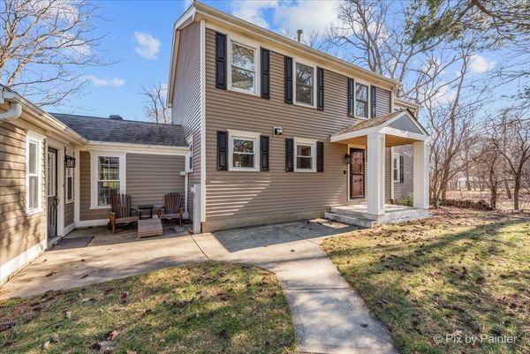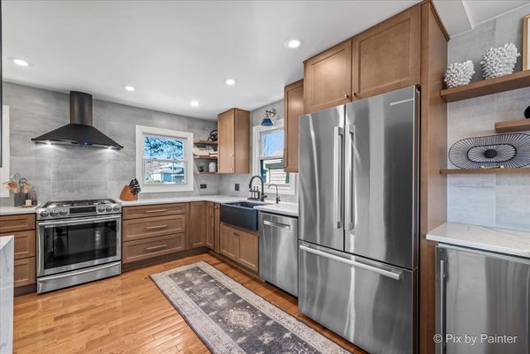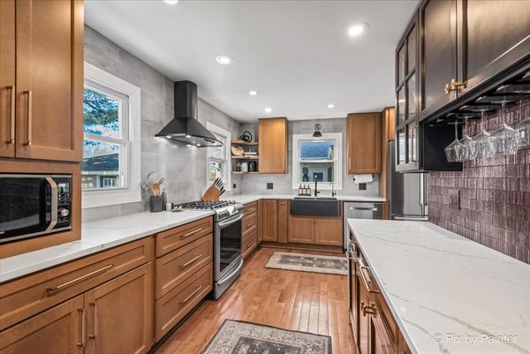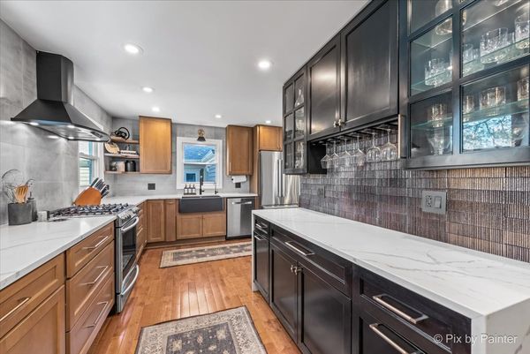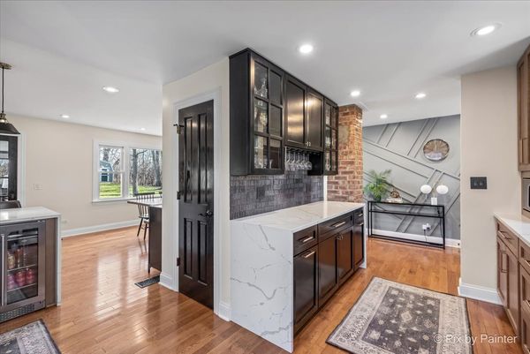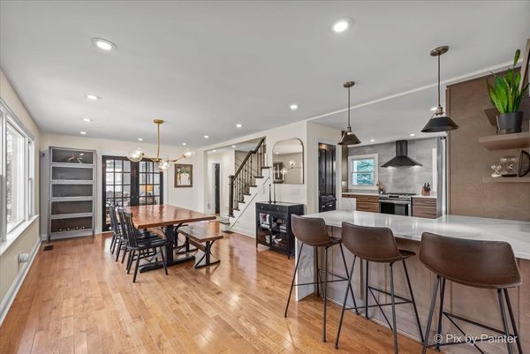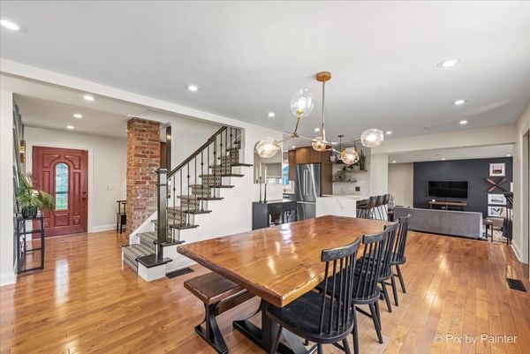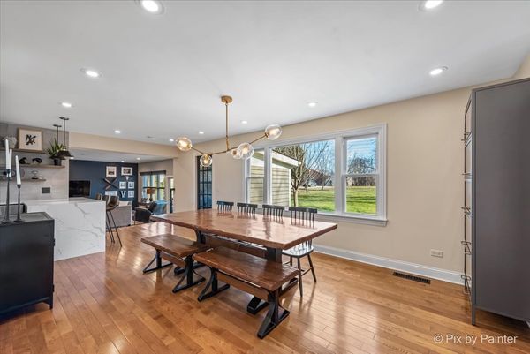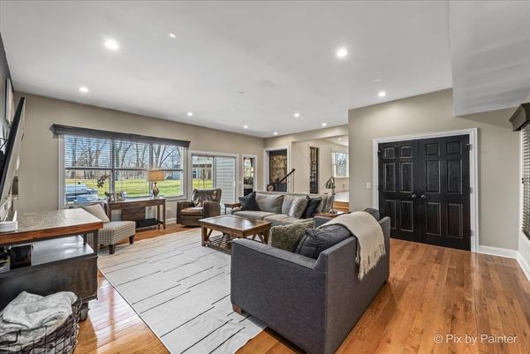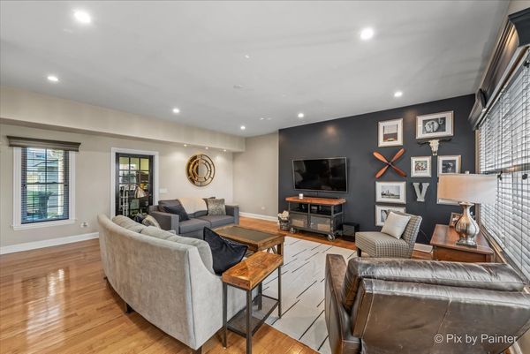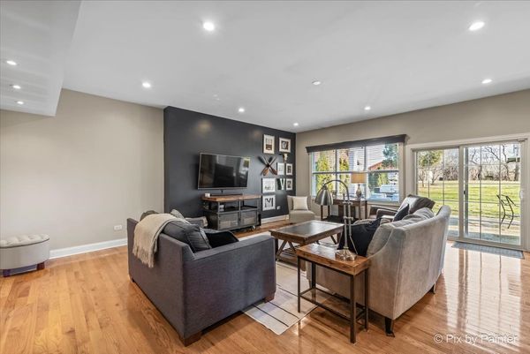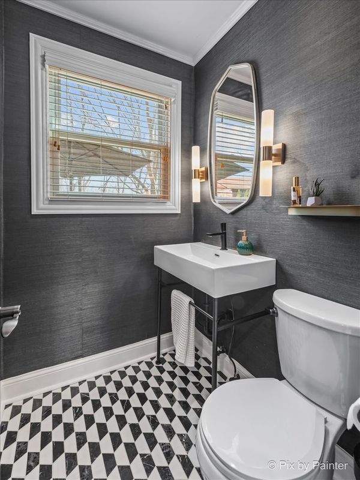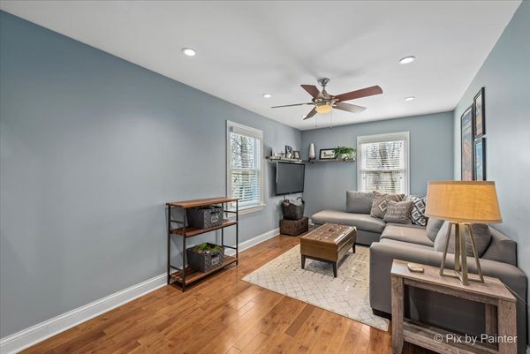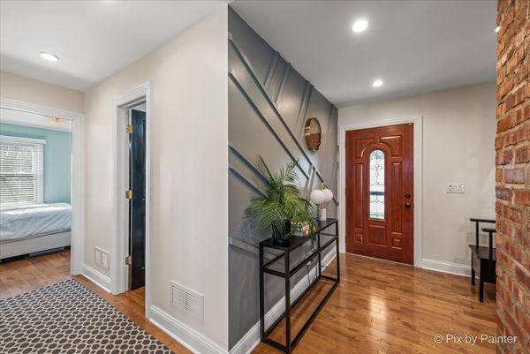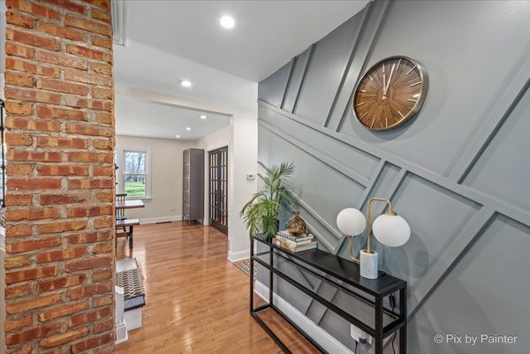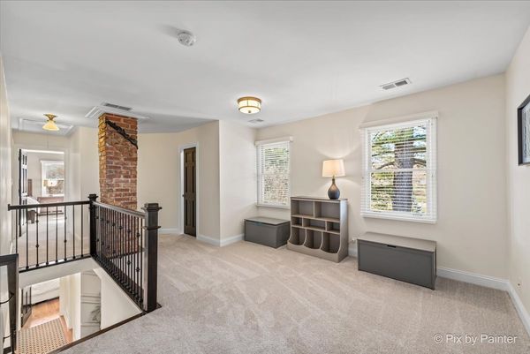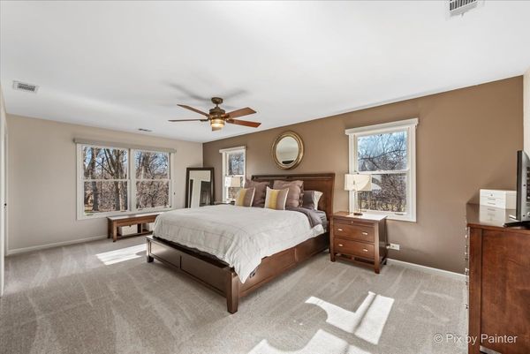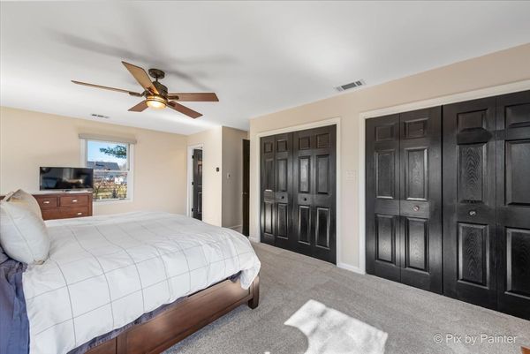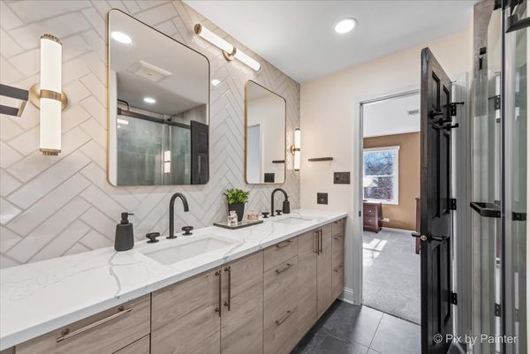1N681 River Drive
Glen Ellyn, IL
60137
About this home
*** Multiple Offer Received. Please present your highest and best offers. Seller will allow showings and open houses through Sunday 2/18. Sellers will make decision on Monday 2/19.*** Here's your opportunity to live in Glen Ellyn with lower taxes and an abundance of indoor and outdoor space! This 5 bedroom, 2.5 bath home is situated on just under an acre of land! AND it's move in ready! Welcome home! You will love the accolades you'll receive on this home with all of it's designer choices. The completely, remodeled kitchen with Stainless Steel Bosch Appliances and Quartz Countertops is perfect for any home chef! The kitchen island is a great place for a chat with a friend while enjoying your favorite beverage, hang out during meal prep, or open a laptop to do work or homework! Entertaining is so much easier with the open concept and the wine/beverage fridge complete with ice maker. Beautiful, hardwood floors throughout the main level. Start your day with ease in your private, primary bathroom with double-sink, quartz countertop and walk-in shower. All bathrooms have been remodeled. Laundry made easy including a wash sink. Do you love the outdoors AND like to keep the mess outside? Then the mudroom is ideal to keep all the coats, boots, leashes, cleaning products, etc organized! Looking forward to the wonderful, sunny days? Lounge outside in the front or hang out in the back patio for all your family and friend get togethers. And let nature de-stress you while enjoying the beautiful scenery and mature trees throughout your lot. And who doesn't love privacy? Great solitude as it also backs up to the forest preserve and on a quiet street. Don't miss this great home to make your own! This home is centrally located, giving you easy access to downtown Glen Ellyn, 355, 290 and 88. Ask us about the Special Financing programs including the "1-0 Lender Paid Interest Rate Buy Down" to save you Thousands of Dollars.
