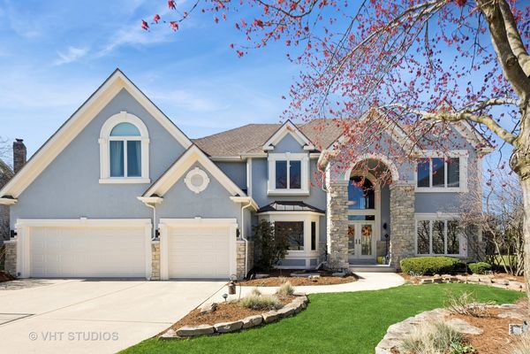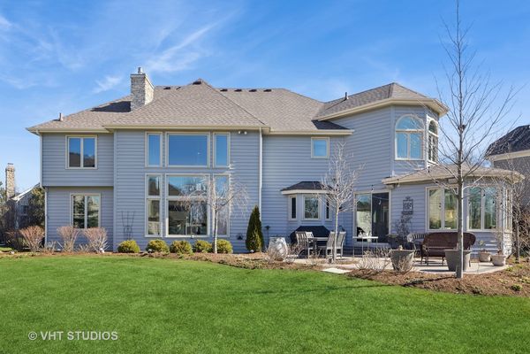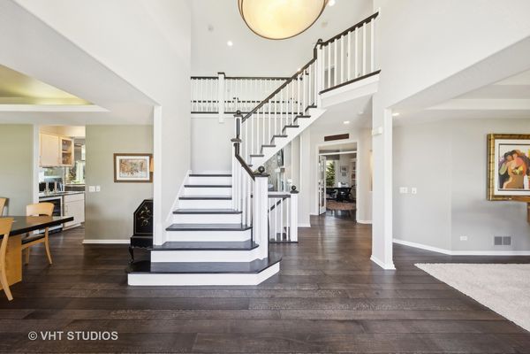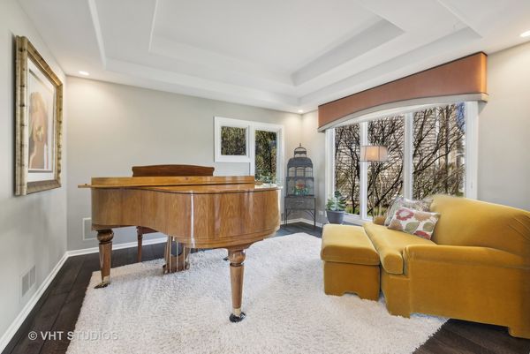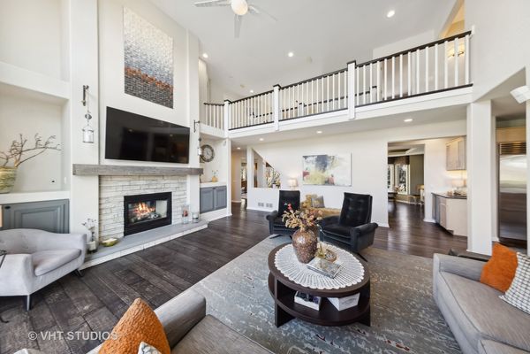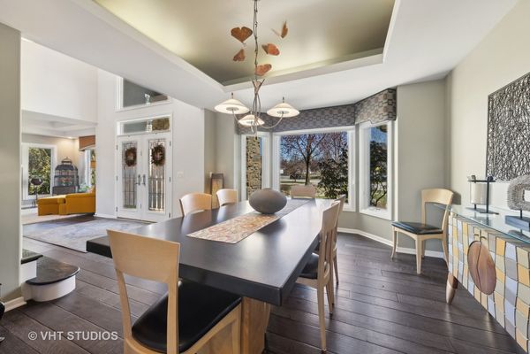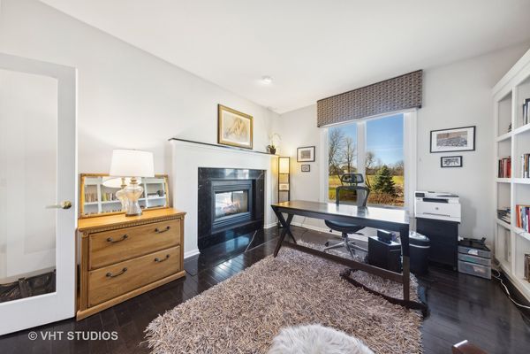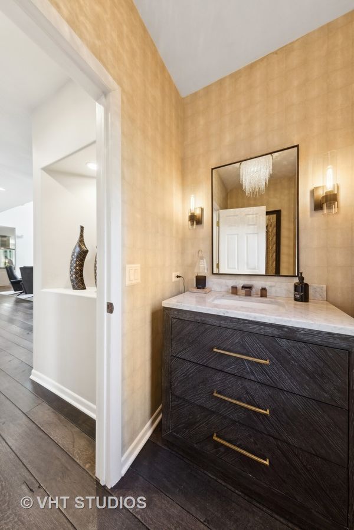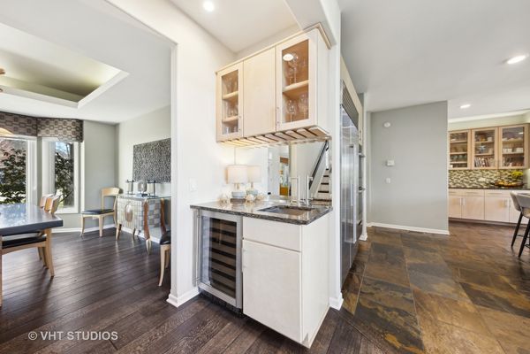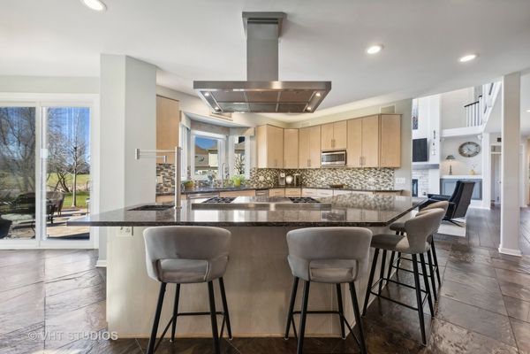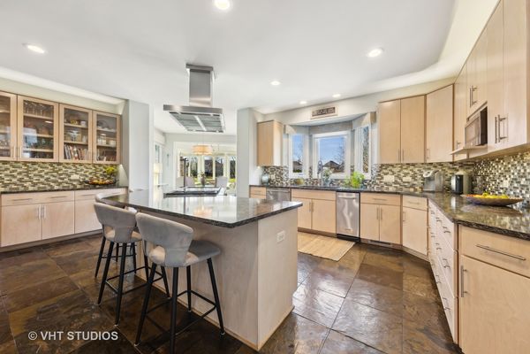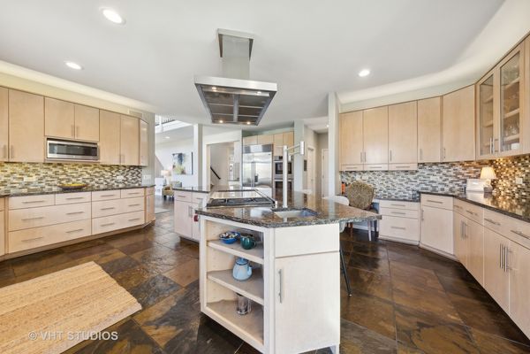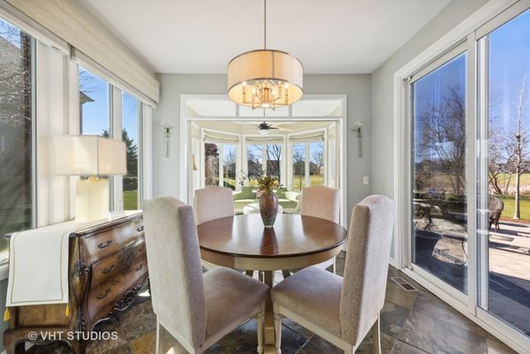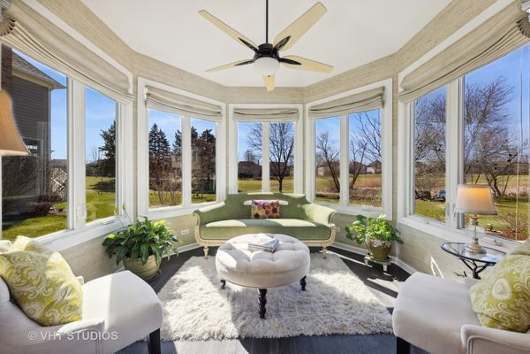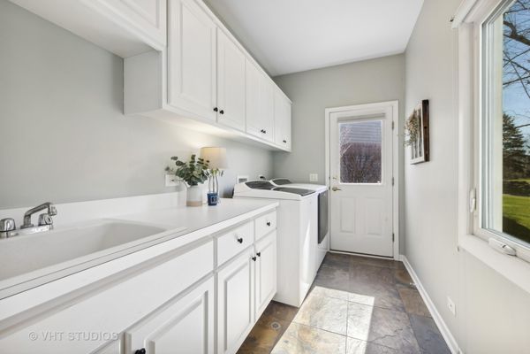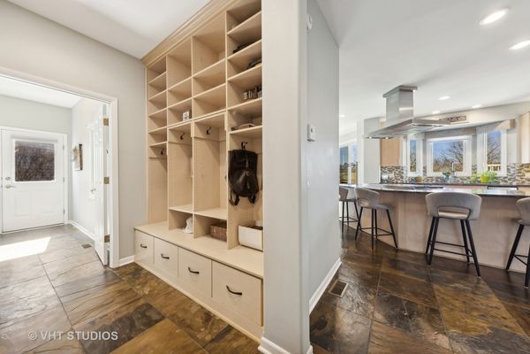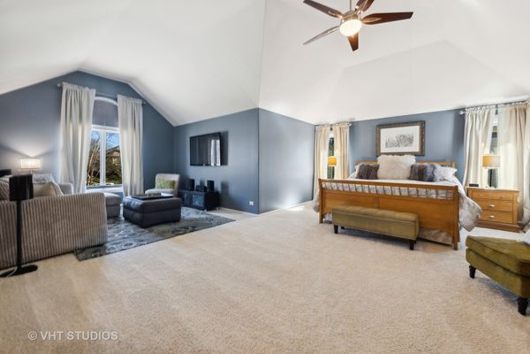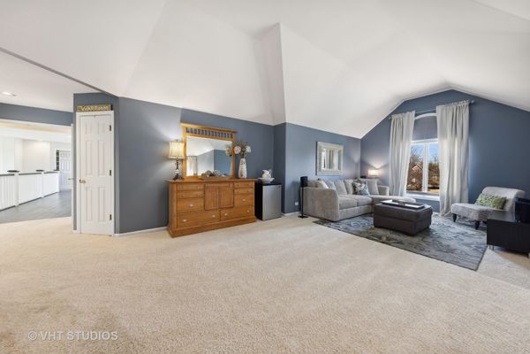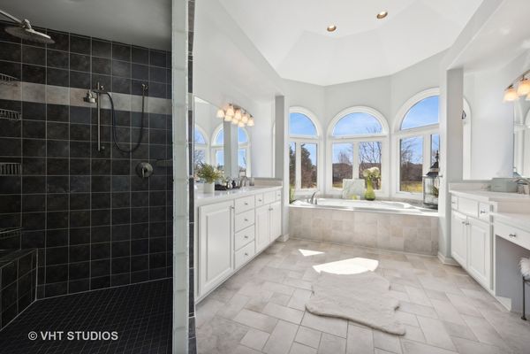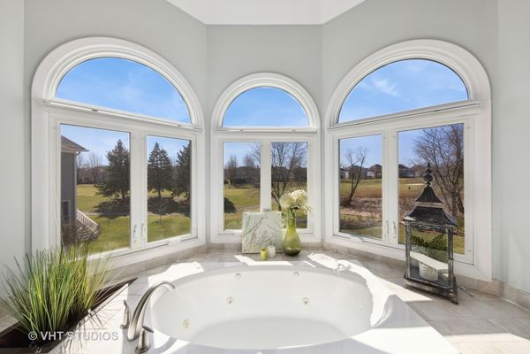1N676 Woodhall Court
Winfield, IL
60190
About this home
Welcome to 1N676 Woodhall Court! As one of the largest models in the subdivision, this beautiful spacious home in coveted Klein Creek has a total of 6 bedrooms, 4.5 baths, 3 car garage, and is fully finished at 5, 867 square feet. Nestled on a quiet cul-de-sac and backing to the golf course, this artistically designed custom built home is ready for its new owners to make it their own. Upon entering the double doors you are met with a grand two story foyer, hardwood floors and intricate details throughout. This beautifully designed home is filled with light flooded spaces at every turn, and every room serves a functional purpose. The generous open floor plan has a fantastic layout for entertaining. The 2-story family room is the anchor to the home. With a bright, open, and airy feel this space is complete with gorgeous double sided gas burning fireplace that's shared with the office. Need a calm place to relax? Retreat like spaces in the sun room and living room. The grand kitchen offers high-end stainless appliances ('14), large island, ample storage, quartz countertops, range hood, pot filler, butler pantry, work space, and breakfast nook. With Patio access right off the nook, floating in and out is seamless. The sun room is literally that. Wrapped in windows, grasscloth wall coverings, and expansive golf course views, this will easily be a space worth passing hours in. No details are spared in this home. With tray, 9 ft., and vaulted ceilings, large laundry with outdoor access, mudroom, pantry, & 2-sided staircase, you will be amazed at every turn. 4 bedrooms on the second level. Sprawling primary suite with large private sitting area, multiple walk-in closets, and grand bathroom with separate sinks, double headed shower, and jacuzzi tub, tucked in a nook overlooking the serene grass views. Bedroom 2 is complete with an ensuite bath, and bedrooms 3 & 4 with Jack & Jill and walk-in closets. Bedroom 4 was redesigned as a dressing room with custom closet cabinetry. Wait, there's more... The finished basement with 2 additional bedrooms, full bathroom, and wet bar has plenty of room for older kids, guests, or in-law arrangements. With 35K in landscaping upgrades ('22), your outdoor living includes a paver patio, fire pit, larger back yard with golf course views, surely a fabulous outdoor space for seasons to come. Electric fence. Tesla charger. Highly sought after Wheaton Schools! See it before it's gone! Roof ('21), Water heaters, April air humidifier ('22/'23), Disposal ('23) Windows ('13) Landscaping ('22), Water softener ('21), Garage doors ('23), Exterior painted ('23)
