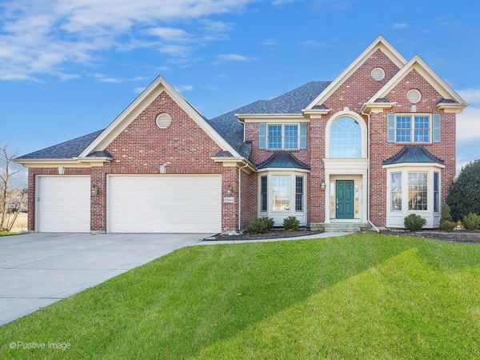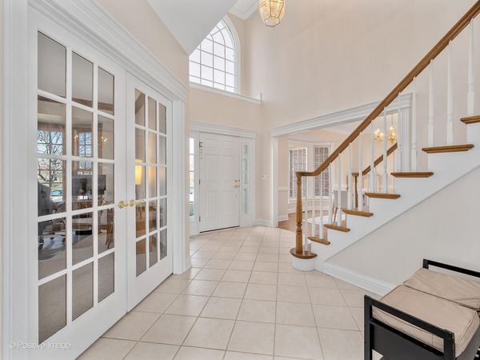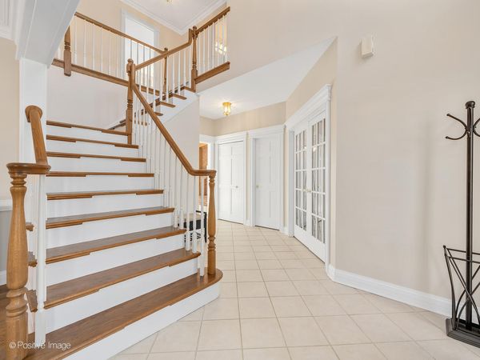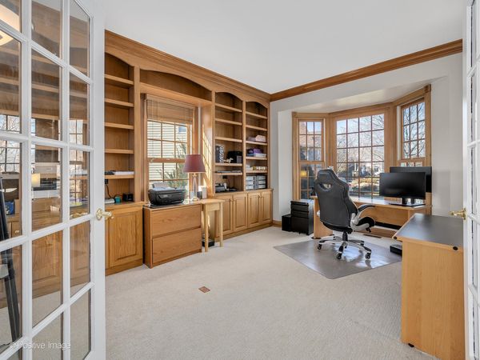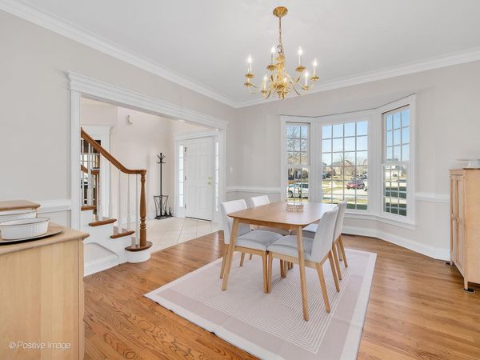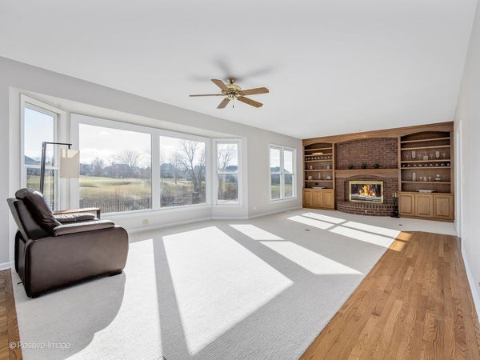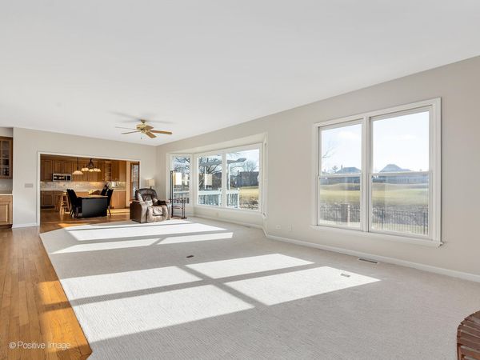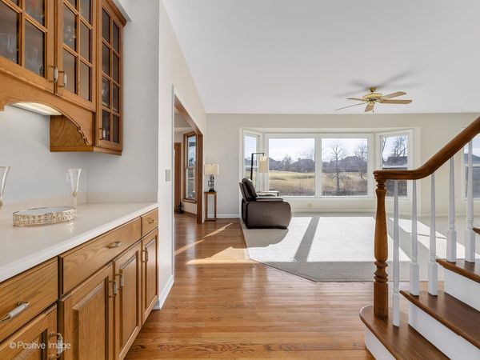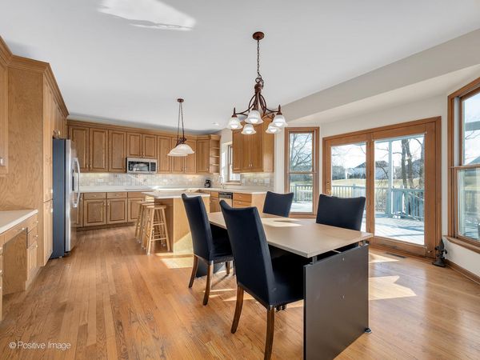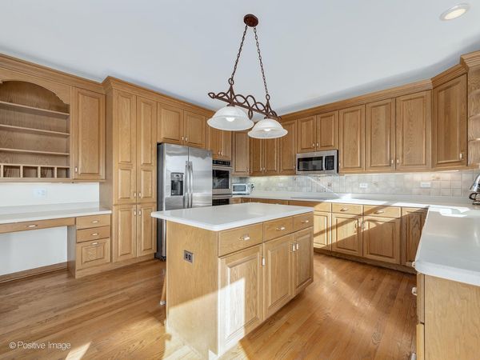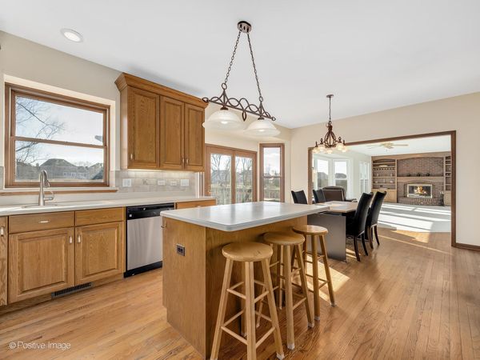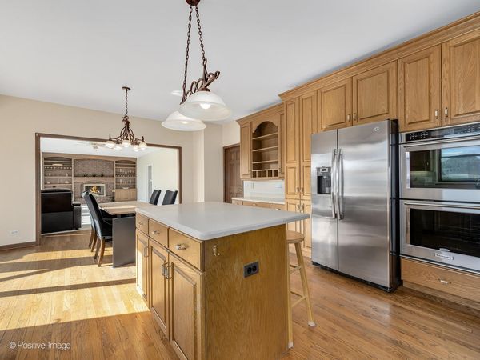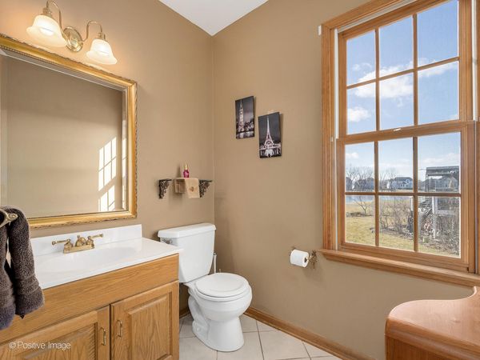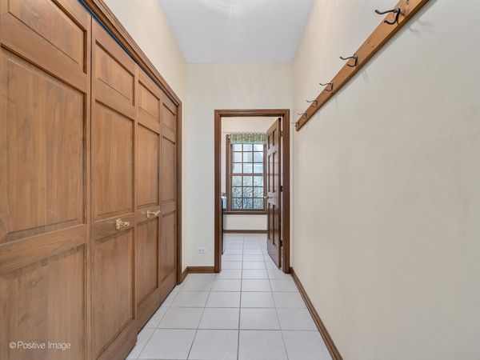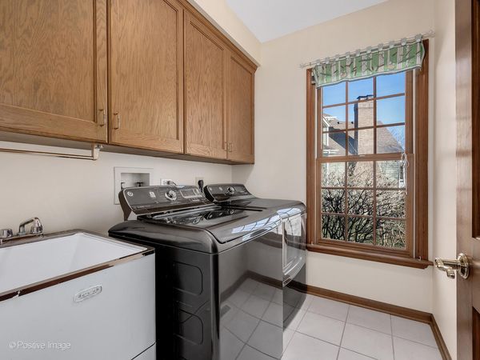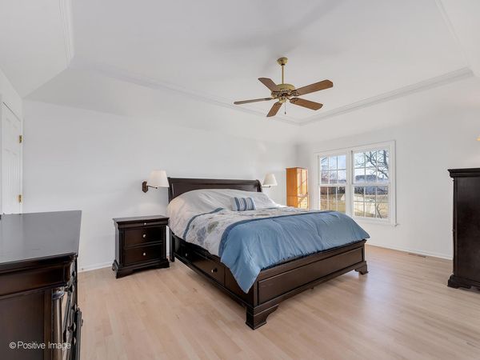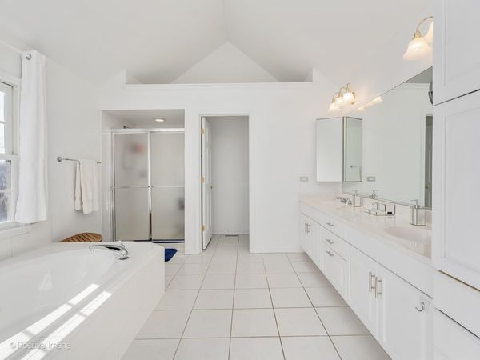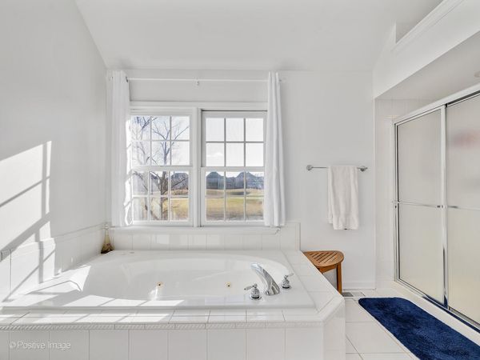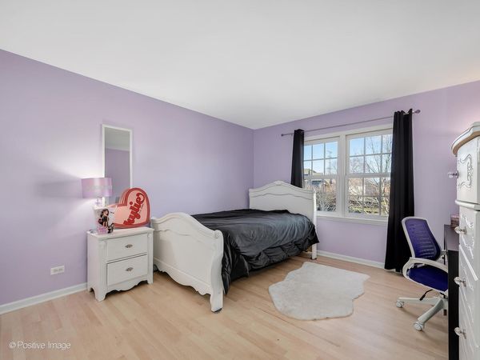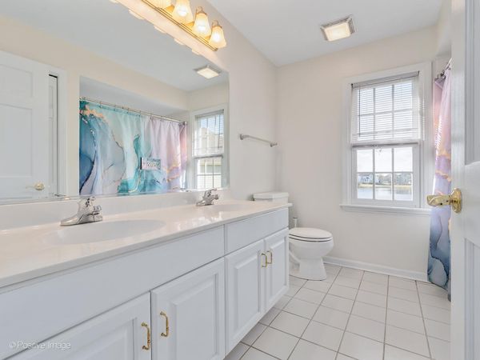1N664 Wentworth Court
Winfield, IL
60190
About this home
Poolside Retreat Found. Step into the allure of 1N664 Wentworth Ct in Winfield's esteemed Klein Creek Subdivision, where a captivating golf course view and an enticing inground pool beckon. This stunning property, nestled in a serene cul-de-sac location, boasts a much-needed 3-car garage and an impressive brick front facade. Step inside to discover a gracious interior adorned with 9' ceilings, exquisite trim work, and a grand two-story foyer that sets an inviting tone. The expansive great room is a focal point, offering a picturesque vista through a wall of windows, complemented by a cozy brick fireplace flanked by built-in shelving. The deluxe kitchen is a chef's delight, Featuring an abundance of counters, center island, double ovens, SS appliances, separate eating area, and a well-placed butler pantry. Retreat to luxury in the master suite, where comfort awaits. The finished English walkout basement provides additional living space and includes a full bath for added convenience. The basement boasts a surprisingly large storage area, providing ample space for all your storage needs as well. This home is fully equipped for your enjoyment, offering included amenities like a billiard table complete with cue sticks and balls for endless entertainment. Additionally, you'll find the sheds under the deck, pool equipment and pool chemicals, a pool robot cleaner, and deck furniture (securely bolted down) all included. Recent updates ensure peace of mind, including a new roof and water heater in 2020, a pool heater in 2022, deck paint in 2022, upstairs hardwood floors in 2023, and inside house paint and living room/office carpet in 2023/24. Additional features include vaulted/cathedral ceilings, a dry bar, hardwood floors, a large mud room/family drop zone, and a first-floor laundry for added accessibility. Enjoy outdoor living at its finest with a deck, brick paver patio, surrounded by lush landscaping. French doors lead to the office, providing a quiet zone for work or relaxation. Highly rated Wheaton School District 200 ensures access to excellent education opportunities. With 3, 080 square feet of living space plus an additional 1, 500 square feet in the basement, there's ample room for every lifestyle need. Don't miss the opportunity to make this dream home yours - schedule your showing today!
