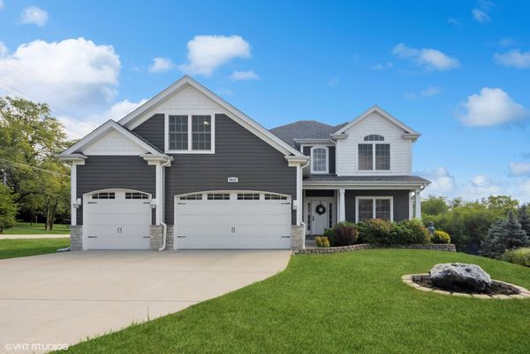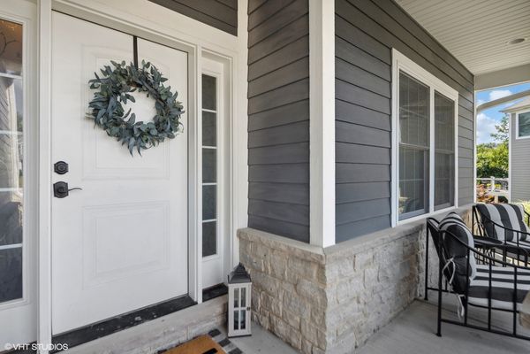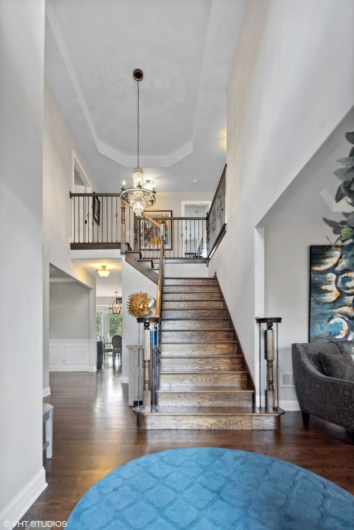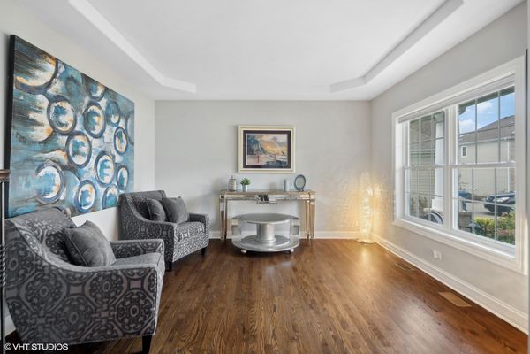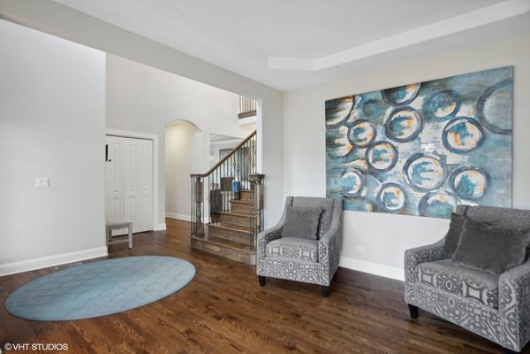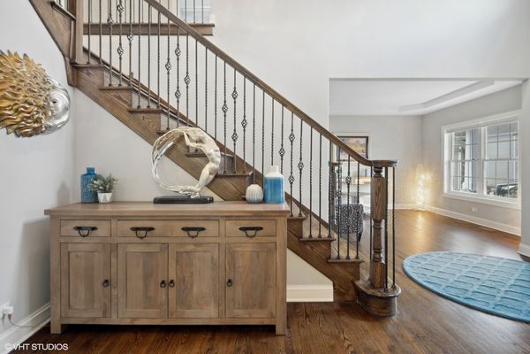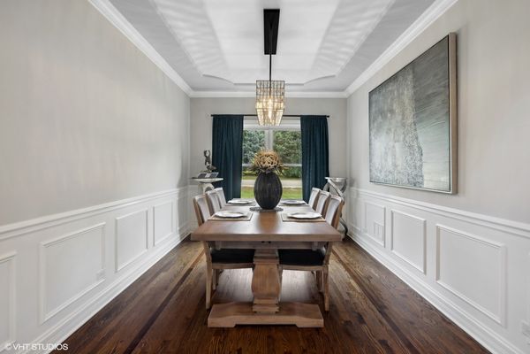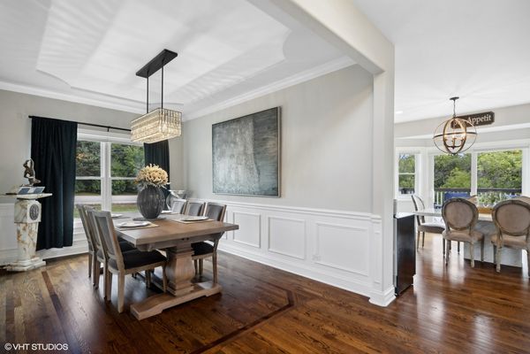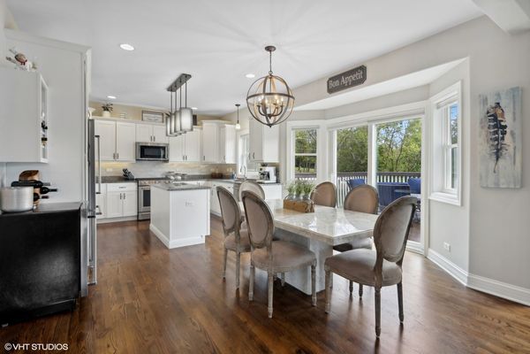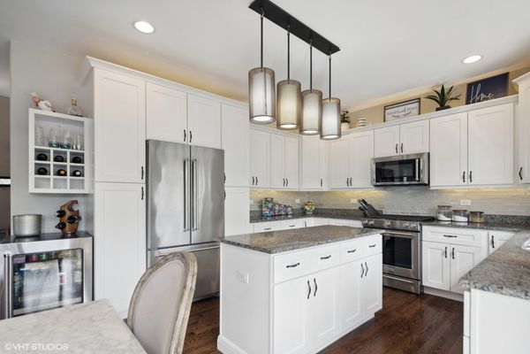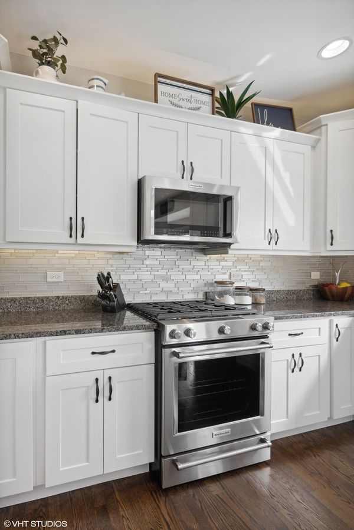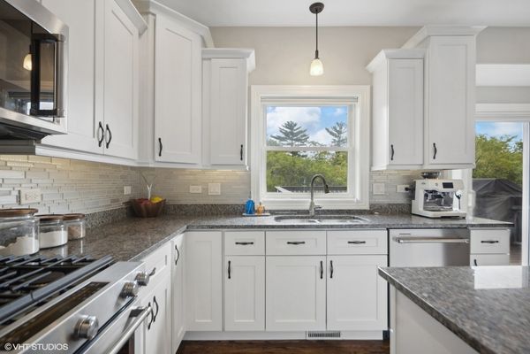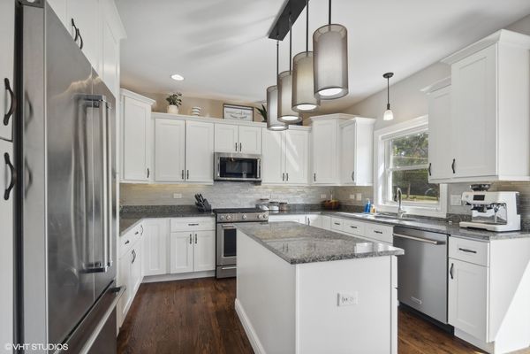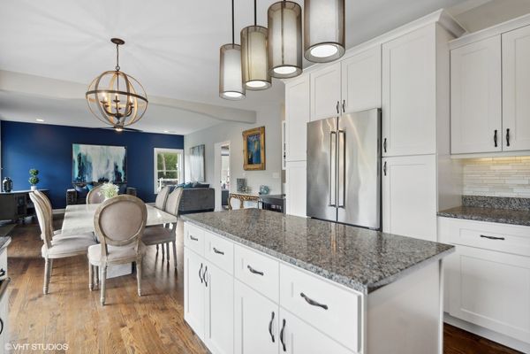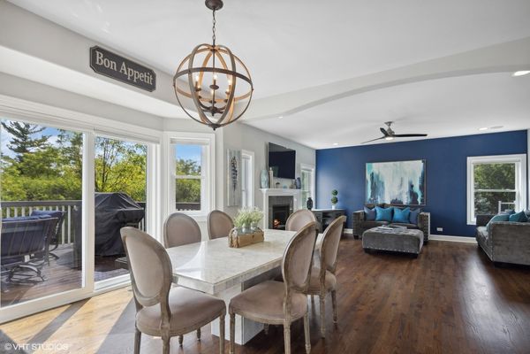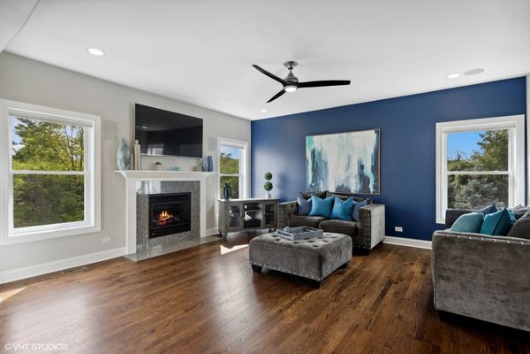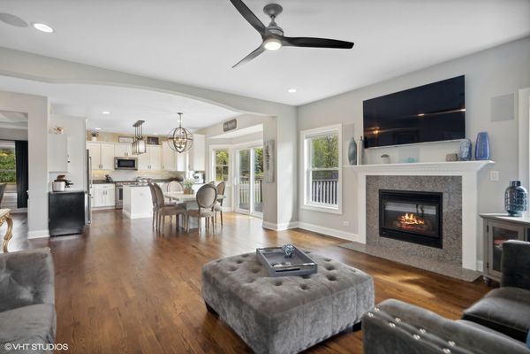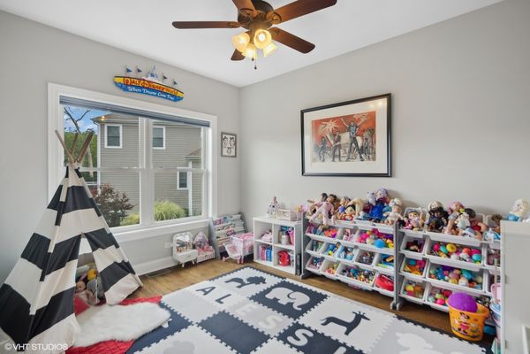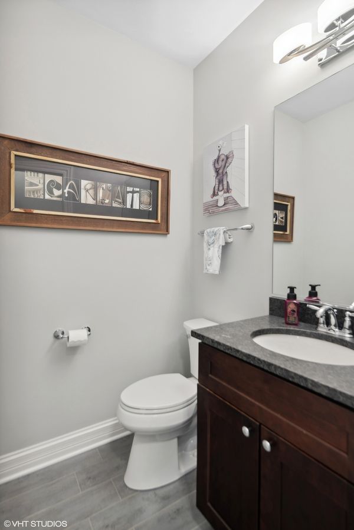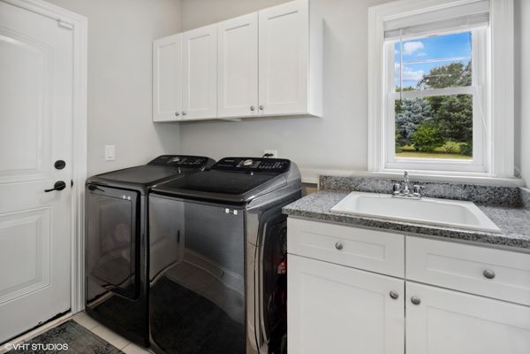1N355 Blue Ridge Court
Wheaton, IL
60187
About this home
Highly motivated sellers! Welcome to your dream home in the highly sought-after Glen Ellyn School District! This magnificent residence feels like brand new construction. With a picturesque exterior that showcases the finest craftsmanship, this house promises to be the haven you've been searching for. When you step inside, you'll be greeted by a grand two-story foyer with an iron staircase that exudes elegance, setting the tone for the entire home. With 4 spacious bedrooms, 2.5 bathrooms, and a generous heated 3-car garage powered by myQ with one door opening to the backyard, there's no shortage of space for your family's needs. The walnut stained hardwood floors throughout the house add warmth and elegance. Enjoy the upgraded architectural detail with added wainscoting. Preparing meals will be a delight in the gourmet kitchen, featuring granite countertops and stainless-steel appliances. This open floor plan ensures family and guests are never far from the heart of your home. Convenience is key with a first-floor laundry room making daily chores a breeze. Upstairs, the immense master bedroom beckons with its en-suite bathroom and an awesome bonus room that offers you a peaceful retreat after a long day. Beautiful custom California closets have been added to several closets keeping you organized. With Glen Ellyn's renowned schools just a stone's throw away, you can provide your children with an exceptional education and a vibrant community to grow up in. Churchill Elementary stands out offering a sought-after dual language immersion program and extended-day kindergarten - unique features that no other elementary school in District 41 provides. Additionally, it's conveniently located just a little over a mile away from downtown Glen Ellyn, the train station, various dining options, shopping centers, the Ackerman Sports and Fitness Center, Glenbard West High School, and Lake Ellyn. This home is more than just a house; it's the backdrop to countless memories waiting to be made and the canvas upon which you will paint the story of your family's future. Don't miss this incredible opportunity to make this house YOUR forever home.
