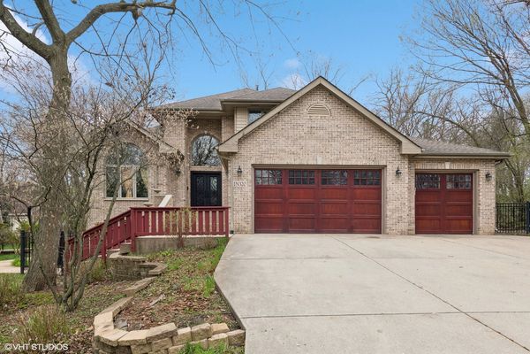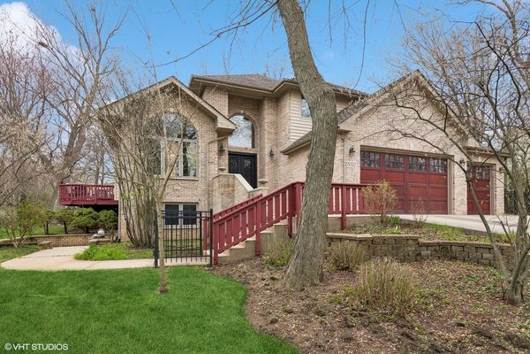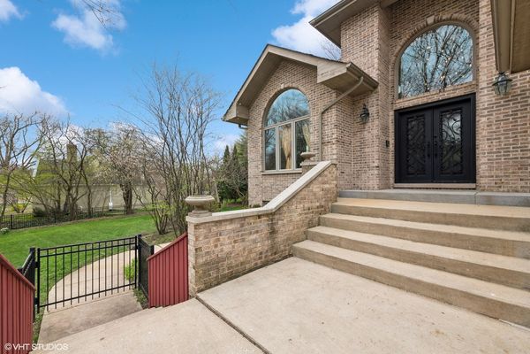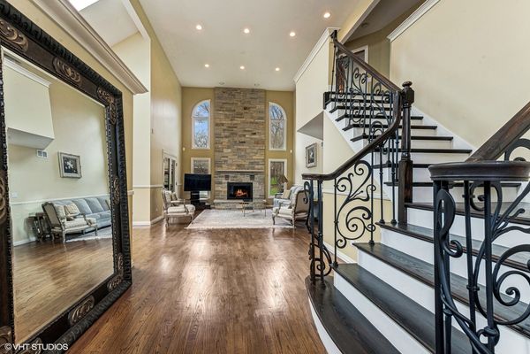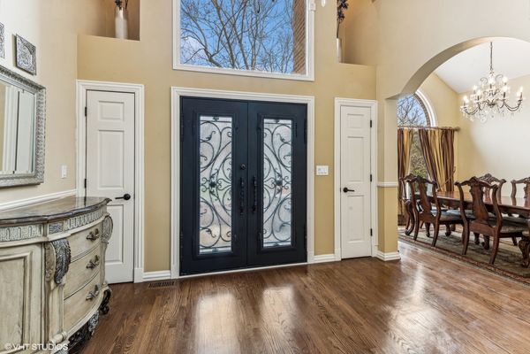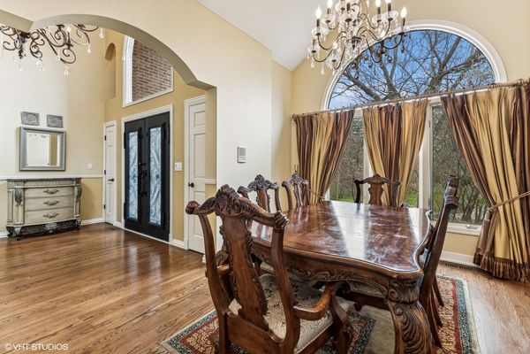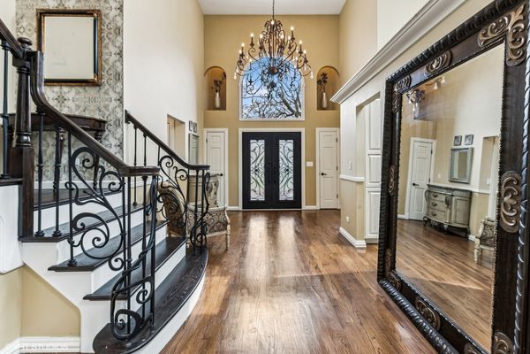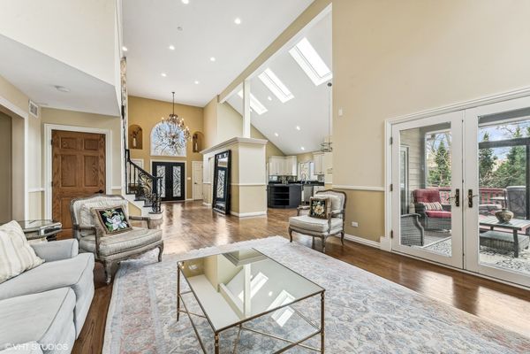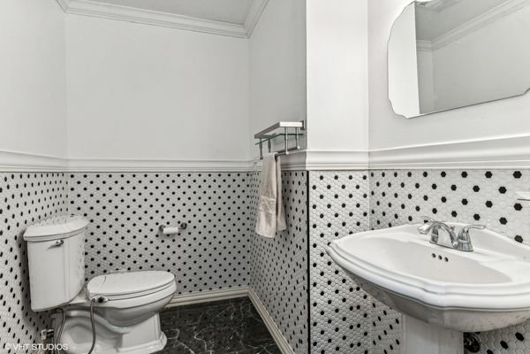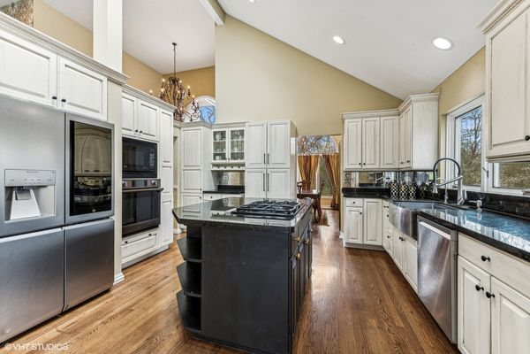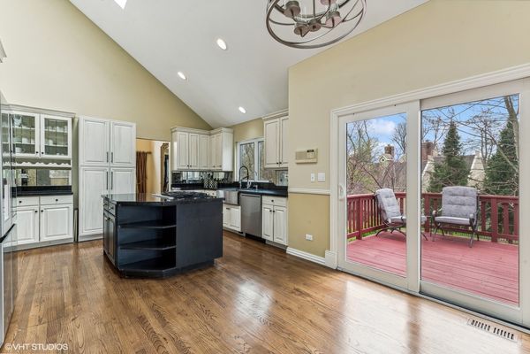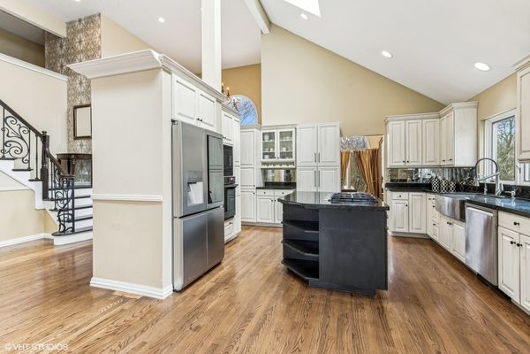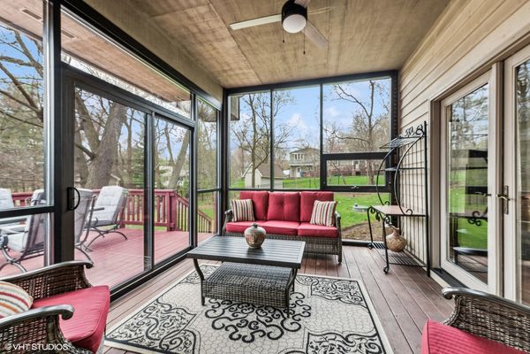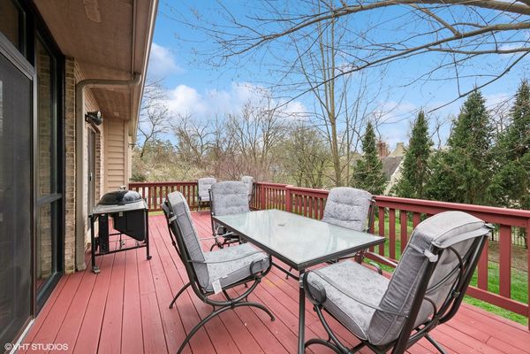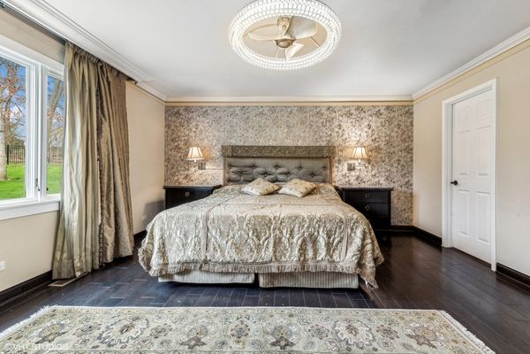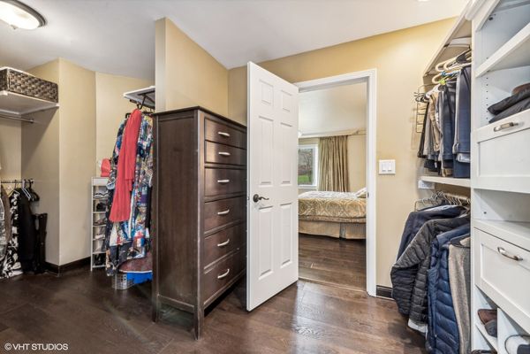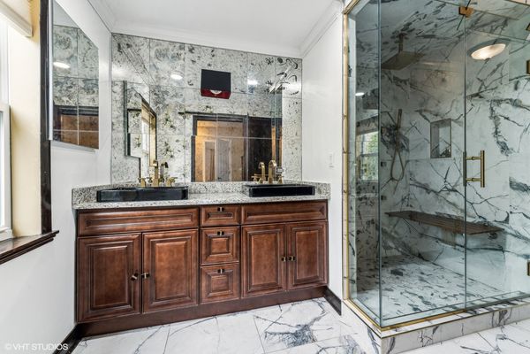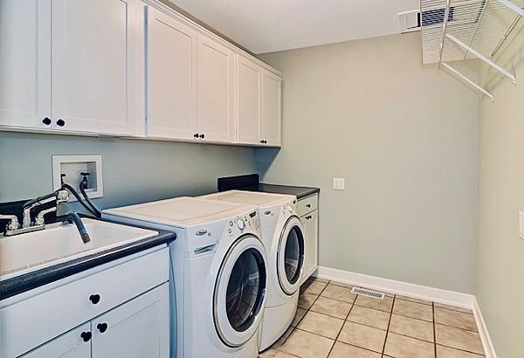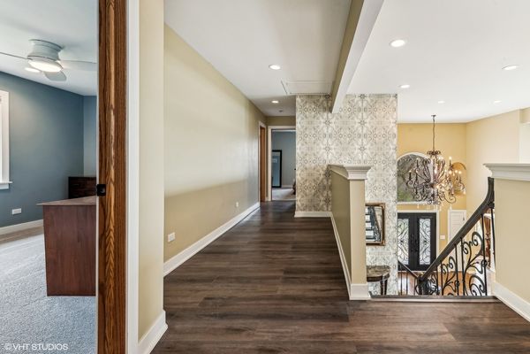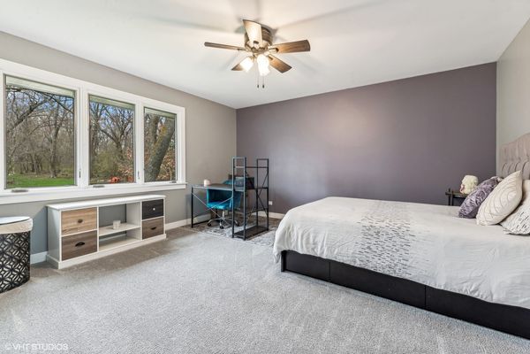1N320 Pleasant Avenue
Glen Ellyn, IL
60137
About this home
Don't miss out on the opportunity of a lifetime! Nestled on a 1/2 acre yard, this STUNNING custom-designed home on a private street is surrounded by mature trees and boasts a professionally landscaped, fully fenced backyard. 6 bedrooms and 3.5 bathrooms spread across all three levels. Heated 3-car garage with custom 8 ft doors adds both convenience and luxury. Beautiful hardwood flooring throughout the main floor. High ceilings and abundant skylights in this home create a design like no other, filling the open-concept rooms with natural sunlight. Spacious family room is enhanced by a cozy fireplace, creating a warm and inviting atmosphere. Scenic views of the yard and the wrap-around deck can be enjoyed from various vantage points, including the charming sunroom that adds character to the living space. The main kitchen includes granite countertops and top of the line appliances, making it perfect for culinary delights. The first floor offers a generous primary bedroom, complete with its own luxurious en suite bath and a spacious walk-in closet with built-ins. The second floor features 3 additional bedrooms with ample closet space and a full bath. The walkout basement provides over 1600 sq ft of additional versatile living space, radiant heated floors, with additional 2 more bedrooms/offices, another full bath, a second kitchen, an additional fireplace, a stone patio outside-ideal for gatherings, celebrations, or even creating a productive work from home space. A perfect blend of elegance, comfort, and functionality. Conveniently located just minutes away from the train station, highways, downtown Glen Ellyn, restaurants, shopping centers, schools, parks, and the Prairie Path trail system, this property offers both tranquility and accessibility. Top ranked schools! Lower taxes! Welcome home!
