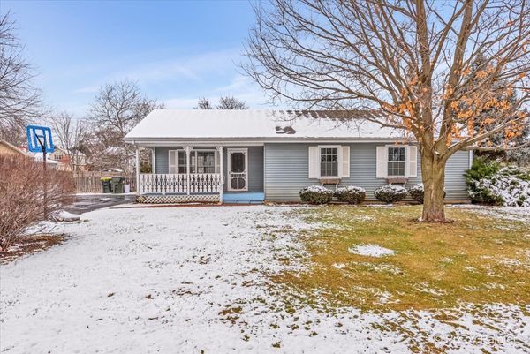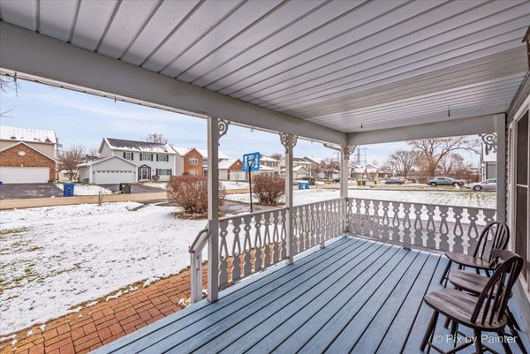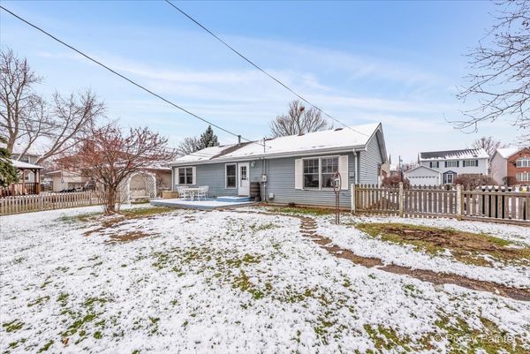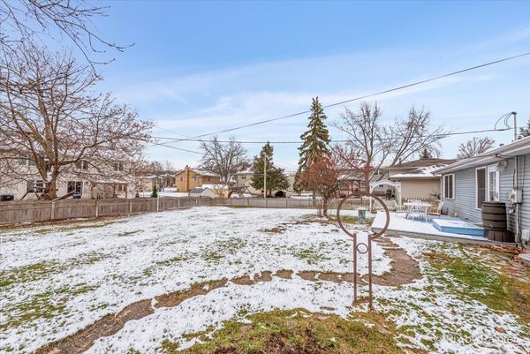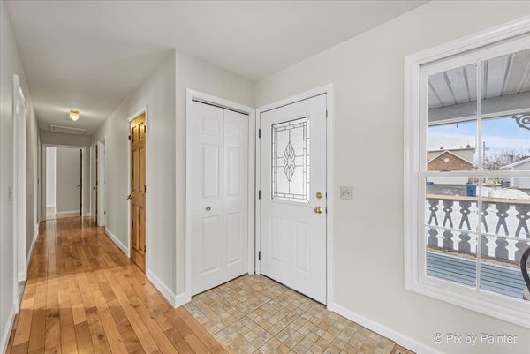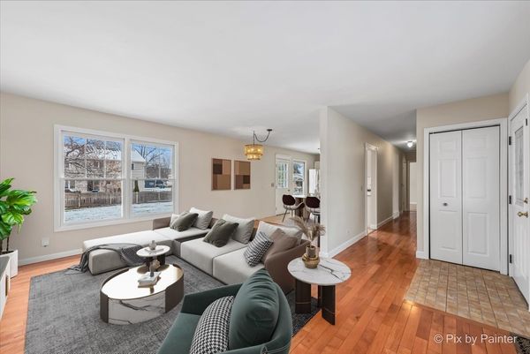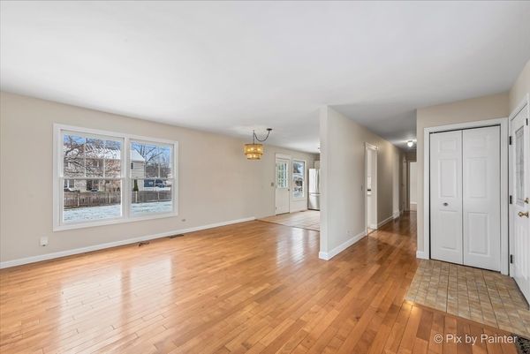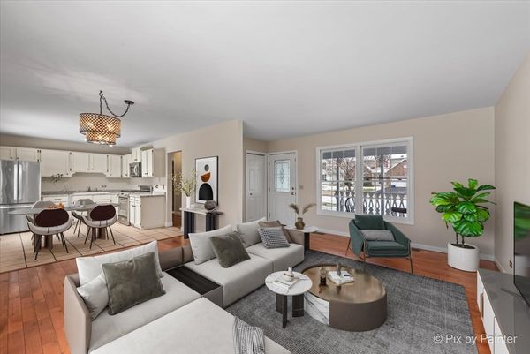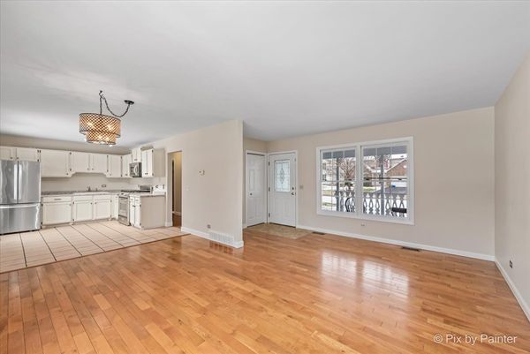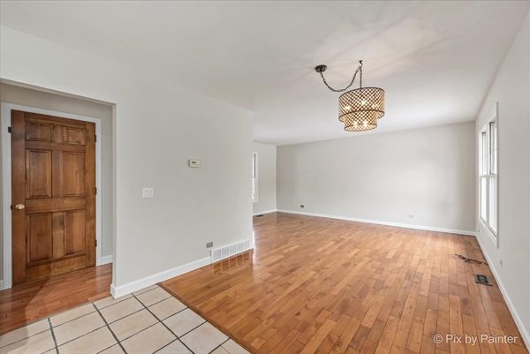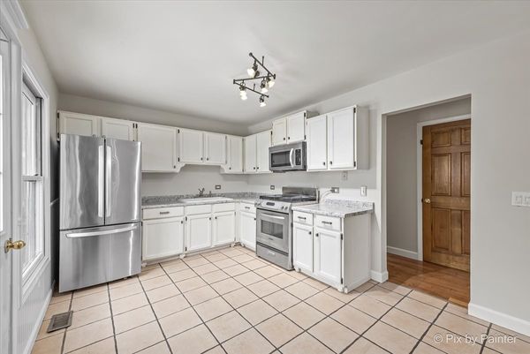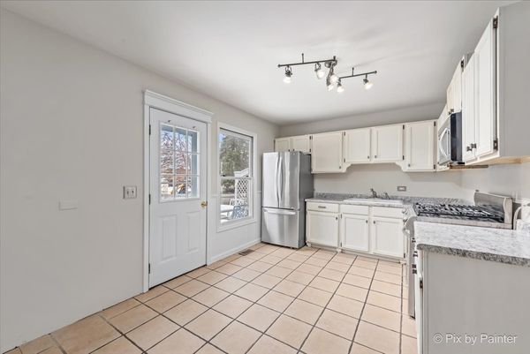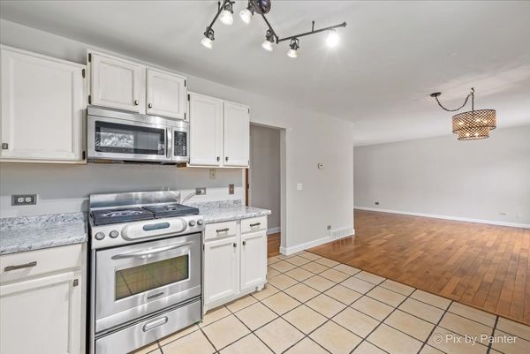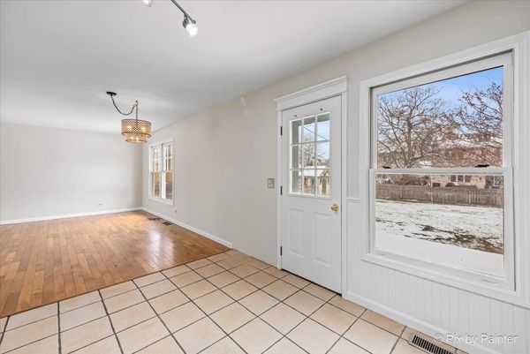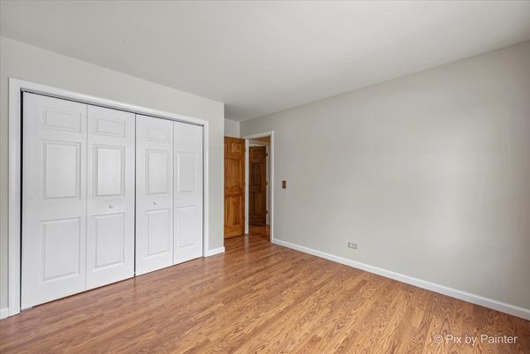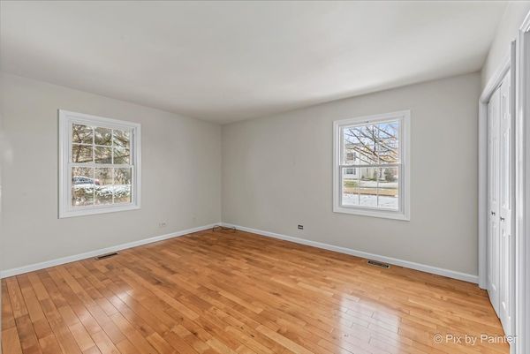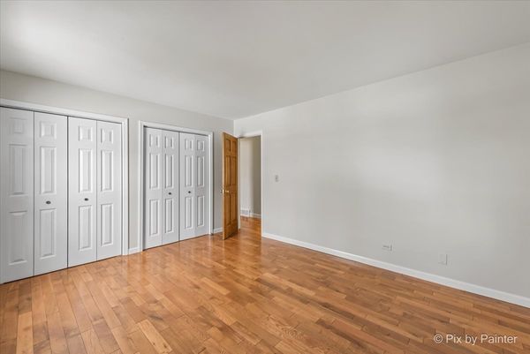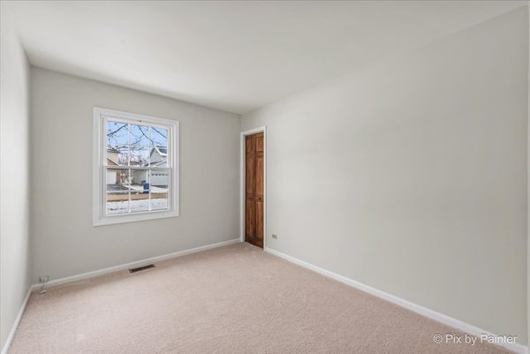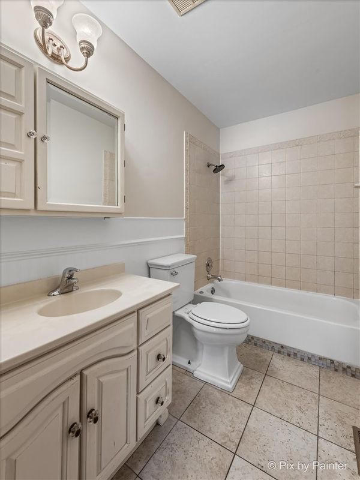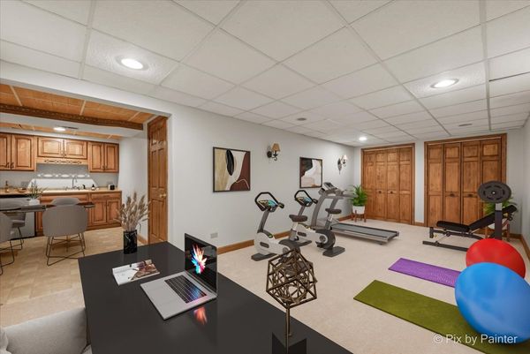1N301 Purnell Street
Carol Stream, IL
60188
About this home
Highest and best due by Tuesday, January 16 at 10 am. Welcome to this charming RANCH nestled in sought-after Wheaton School District 200! ASSUMABLE MORTGAGE! AND LOW TAXES!! Wow! This delightful home offers a perfect blend of comfort and convenience. Relax on the covered front porch, where you can unwind and enjoy the neighborhood atmosphere. Indoors, discover the timeless beauty of hardwood floors that add warmth and character to the living space. BRAND NEW CARPETING and FRESHLY PAINTED THROUGHOUT JANUARY 2024!! NEW CENTRAL AIR, August, 2023 and NEW FURNACE, 2018. NEW SEPTIC PUMP 9/2023. The desirable open floor plan of the living room, dining area and kitchen create the hub of the home. The eat-in kitchen offers crisp white cabinets and stainless steel appliances, creating a bright and inviting place to gather. 3 spacious upper level bedrooms with ample closet space. The bathroom features a ceramic tiled floor and tub surround, combining both style and functionality. The plumbing was updated 2022 in the bathroom. The finished basement almost doubles your living space, providing a versatile area for various activities. The huge family room boasts a mini kitchenette area with cabinetry, a sink, and a mini refrigerator and adds convenience and flexibility to the lower level. A second family room/recreation area provides space for a home office, exercise equipment or game/playroom area. Ample storage space in the unfinished mechanicals/laundry room area ensures you have room for all your belongings. For those who love outdoor living, a spacious deck in the large fenced backyard provides an ideal spot for gatherings, barbecues, or simply soaking in the sunshine. A convenient storage shed adds practicality to the backyard, ensuring you have ample space for your outdoor essentials. Enjoy the convenience of being minutes away from Wheaton North High School, Cosley Zoo, and the Wheaton Sports Center. The proximity to Downtown Wheaton and the Metra Train (2.5 miles) ensures easy access to shopping, dining, and hassle-free commuting. This darling ranch is not just a home; it's a haven of comfort and convenience. WHOLE HOUSE GENERATOR NOT WORKING AS-IS.Don't miss the opportunity to make it your own!
