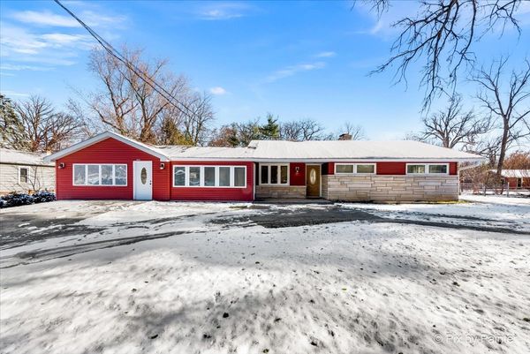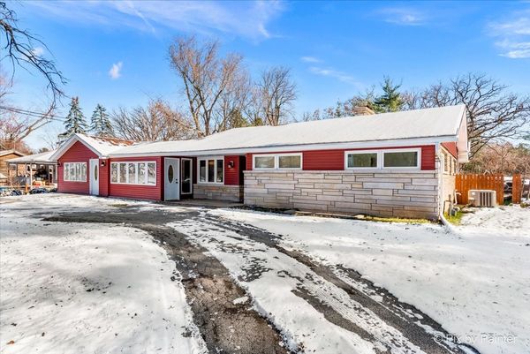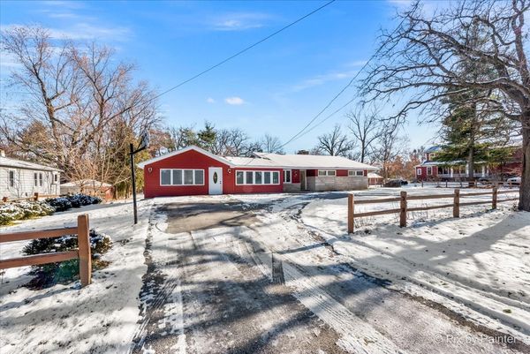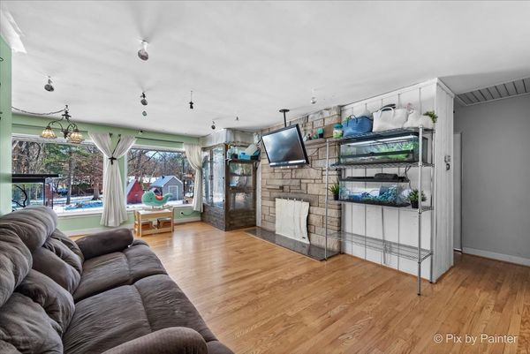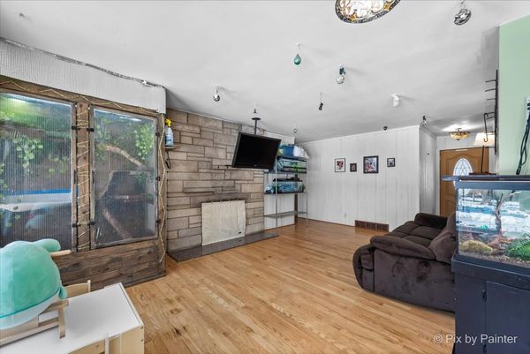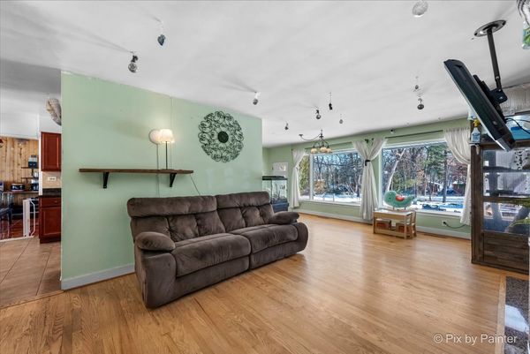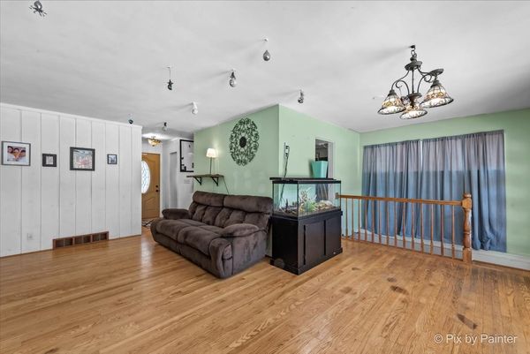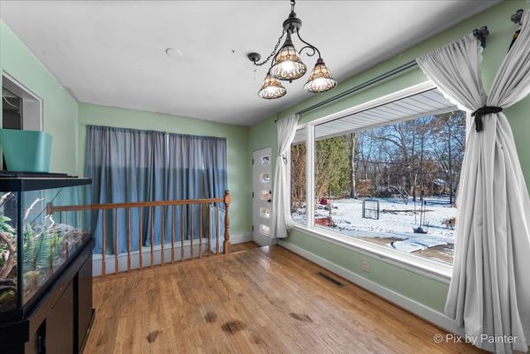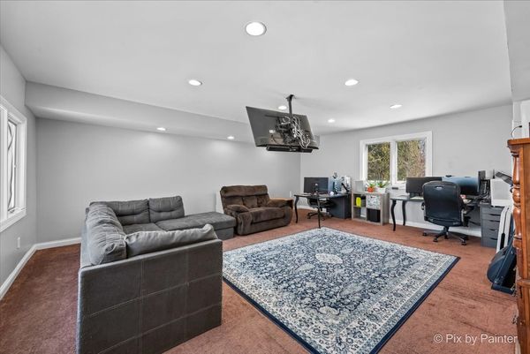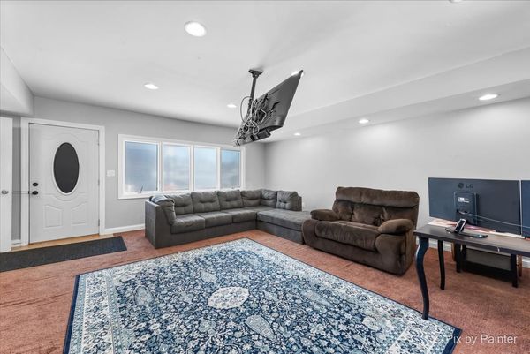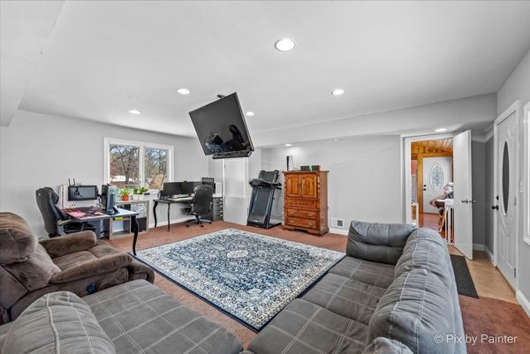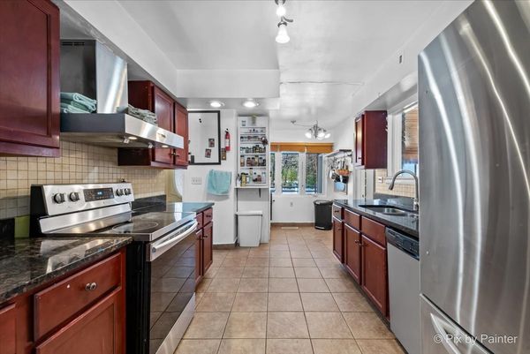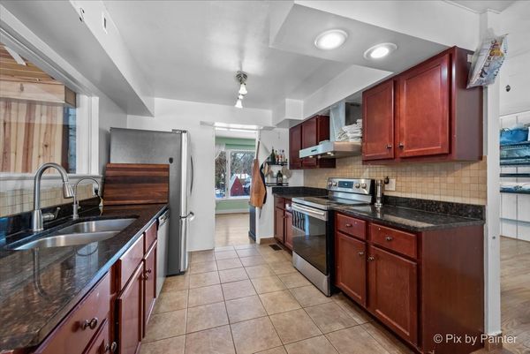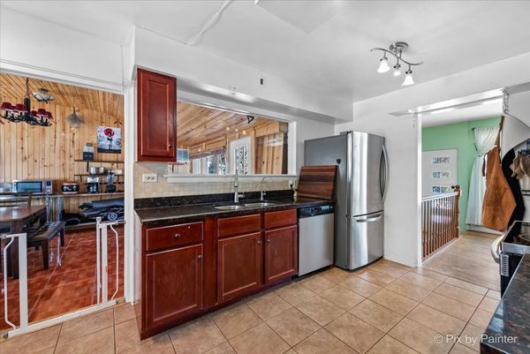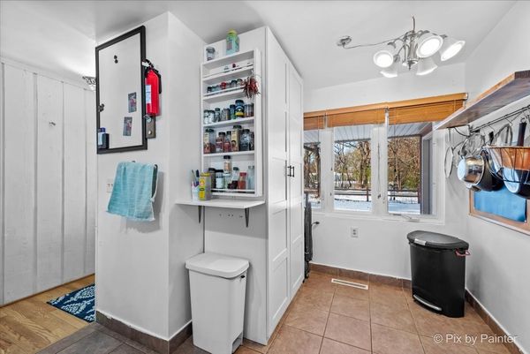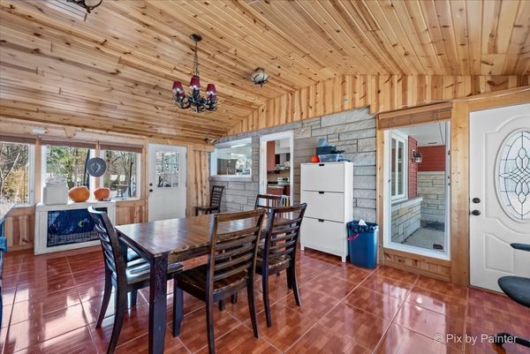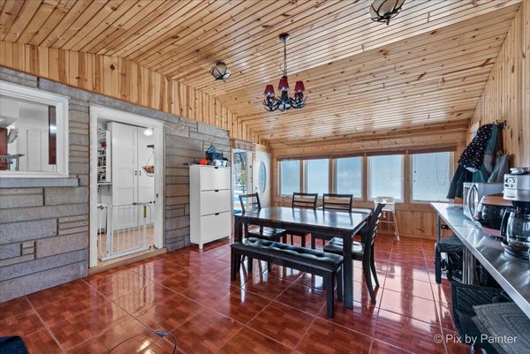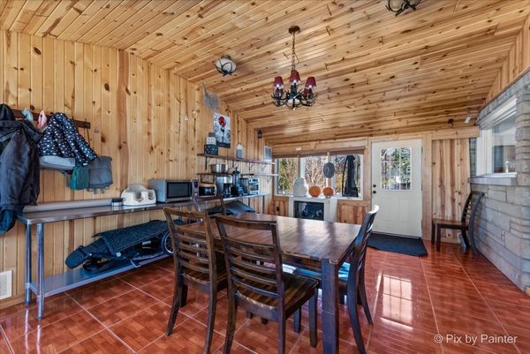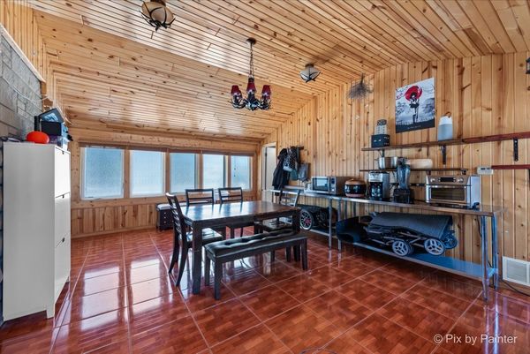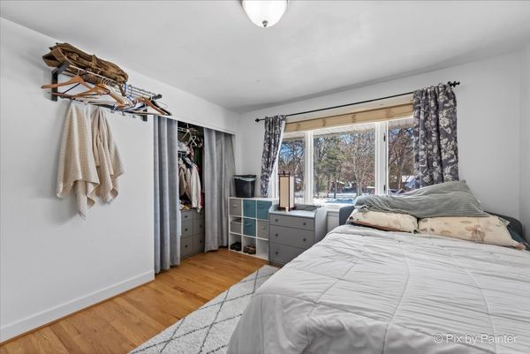1N285 Ridgeland Avenue
West Chicago, IL
60185
About this home
Welcome home to this 3 bedroom, 1.5 bath Ranch home! Cozy up on these cold nights near the fireplace in the living room. Enjoy all the natural light and so much privacy. Beautiful hardwood floors throughout. Check out the room with the wood ceilings and walls! So much space which makes it perfect as a dining room, office, den, play area or whatever you need it to be! Beautiful granite and Stainless Steel appliances in kitchen. The large pantry area off kitchen is ideal to organize and store all your Costco or Sam's Club purchases. The more room the better right? First floor, family room with fireplace is a great place to watch a movie, a place to invite neighbors and friends to hang out, or just a quiet area to watch your favorite football team! Look how big the basement is! Bring your ideas on what you would like to do with this space! Another TV room with a cozy fire place, work out area, office, guest room, poker or craft area? When you want to warm up, unwind and relax, then just walk to your dry sauna. No need to go to the gym, you can enjoy all the comforts in your own home. Large laundry room with utility sink makes it so convenient for laundry days. What a great view this home has and when the weather gets warmer, the large yard is ideal for gardening, family and pet fun! And under the snow is a wonderful patio for all that outdoor entertaining and BBQ's. Circle driveway with extra parking and shed for storage. Sellers love that it's a quiet and friendly neighborhood with the abundance of nature with trails and parks nearby. Close to shopping without being in a high traffic area. Updates include: Sump Pump and Bathroom plumbing (2023), Furnace/AC (2022), Hot Water Heater (2021), Plumbing (2020), Rainsoft Water Softener and Iron filter (2018).
