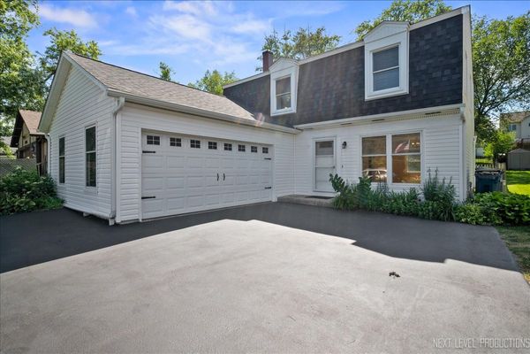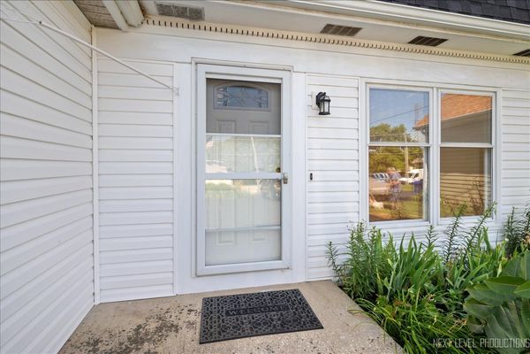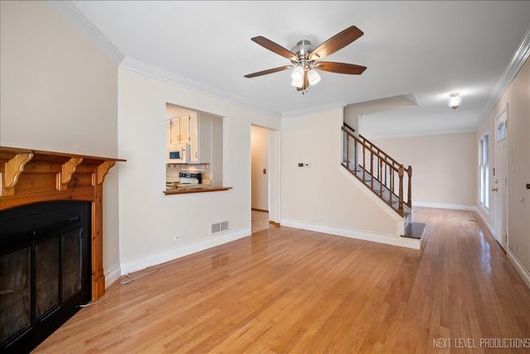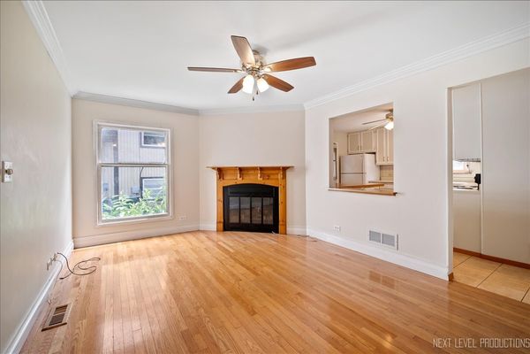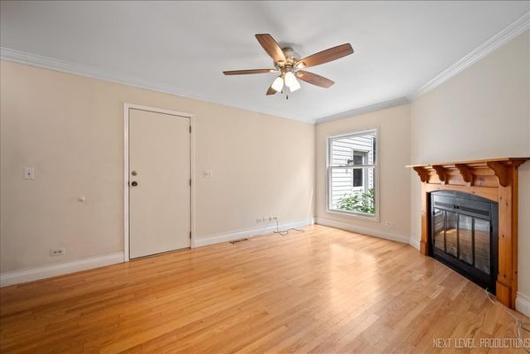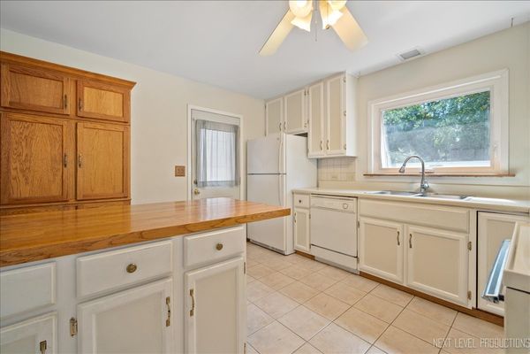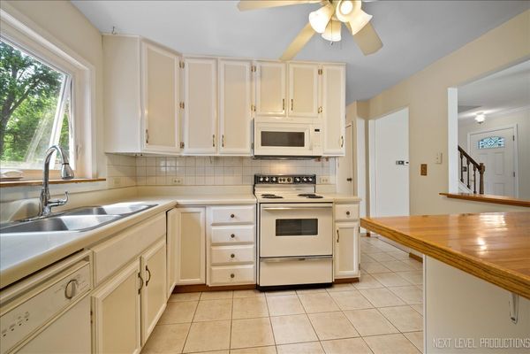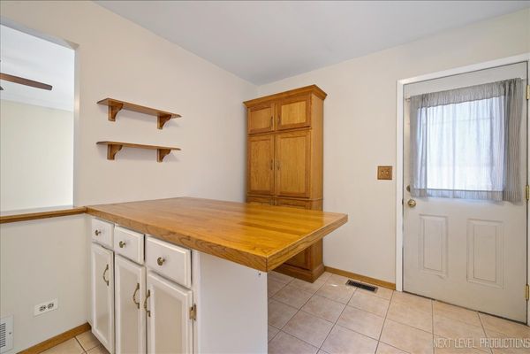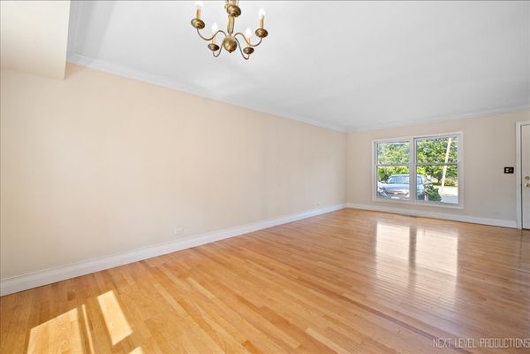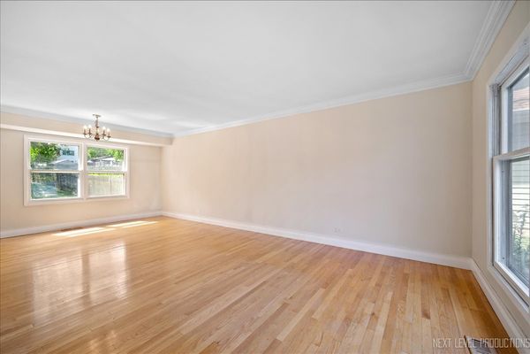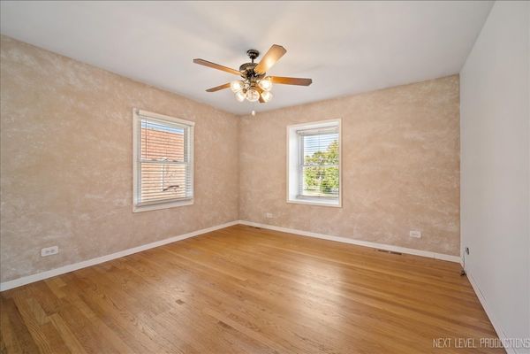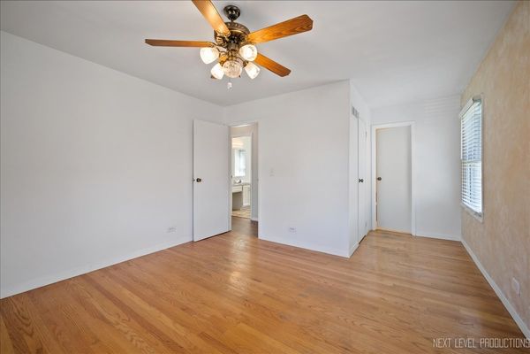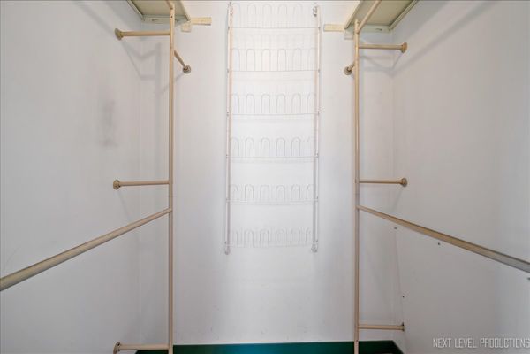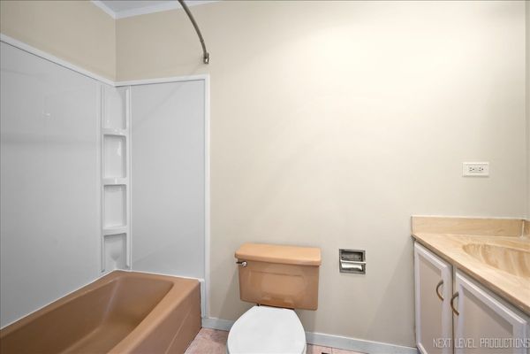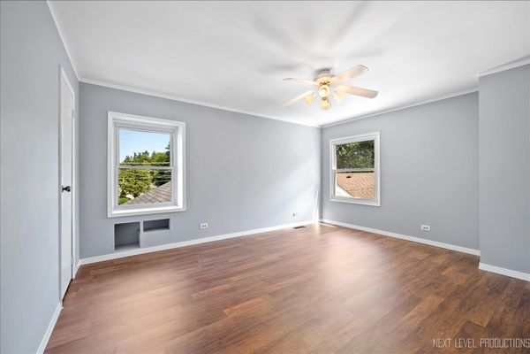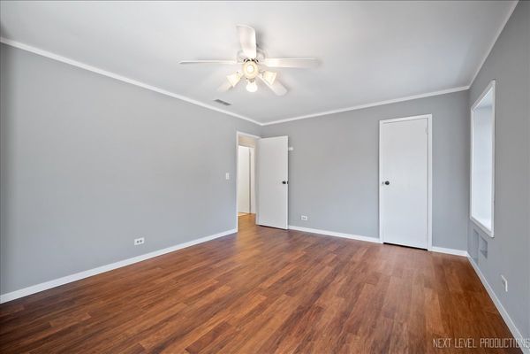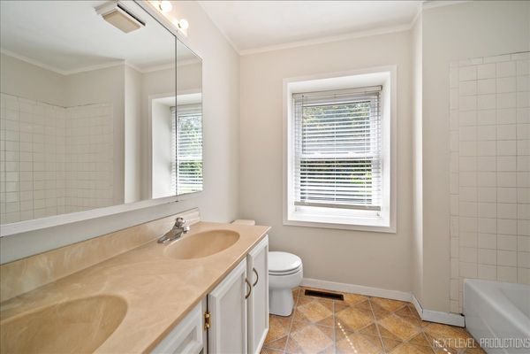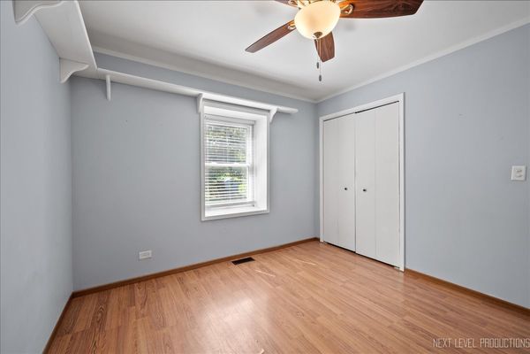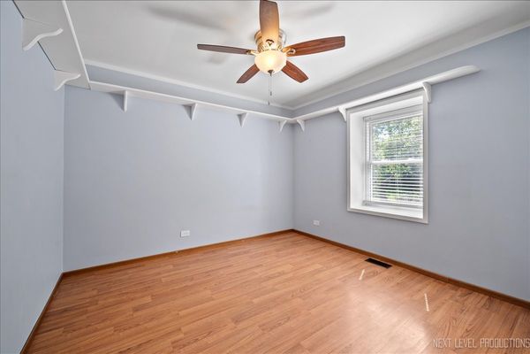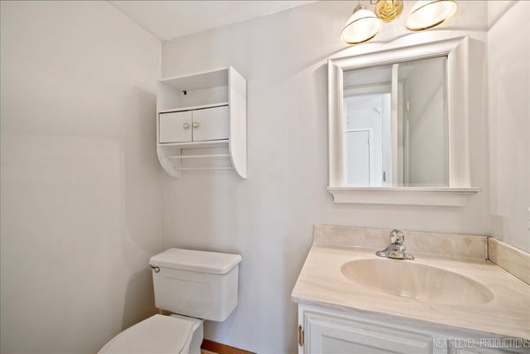1N262 Main Street
Glen Ellyn, IL
60137
About this home
Discover your new home in the charming North Glen Ellyn area! This beautiful property, located just blocks from the scenic Great Western Trail, has been lovingly maintained by a single owner. Situated in an unincorporated township, this home offers a perfect blend of comfort and convenience. Enjoy modern living with central air that was updated just 2 years ago. The furnace, installed around 2002, continues to provide reliable warmth. In 2019, the roof, gutters, and siding were all replaced, ensuring peace of mind for years to come. Inside, the home has been mostly freshly painted, creating a bright and inviting atmosphere. The kitchen features a brand new microwave, installed in 2023, ready for all your culinary adventures. The homeowners also widened the driveway in 2017, providing ample parking space. Step outside to a great deck perfect for entertaining and a delightful playhouse/clubhouse, lovingly built by the homeowners and adored by the whole neighborhood. Please note, the home is being sold as-is, with no exceptions. Be sure to check the Additional Information tab for a comprehensive list of features and updates made over the years. Don't miss this opportunity to own a piece of North Glen Ellyn's charm!
