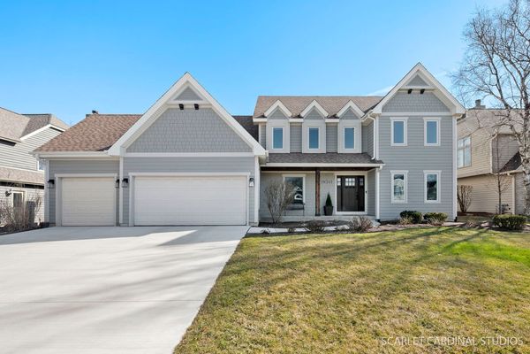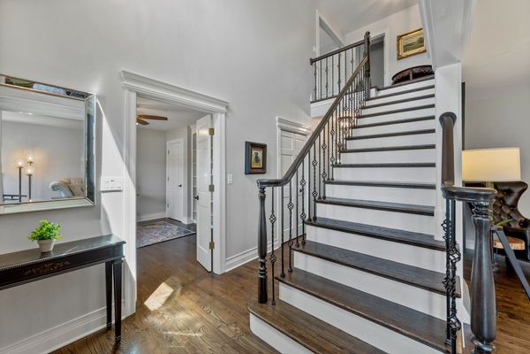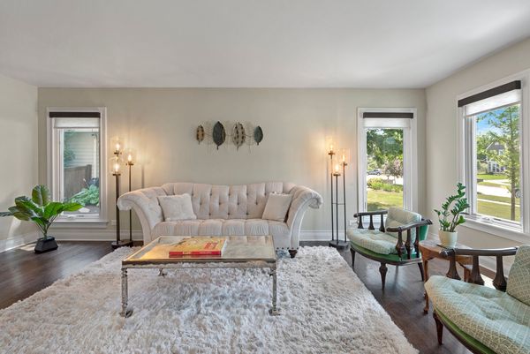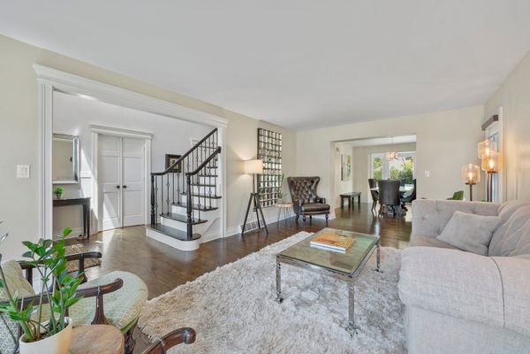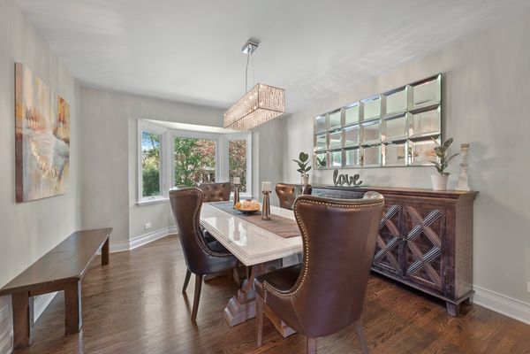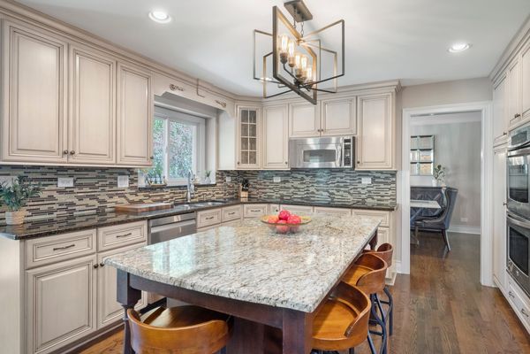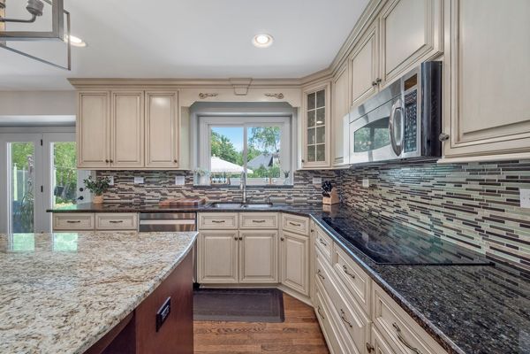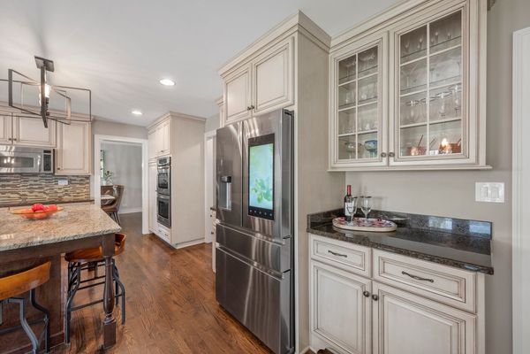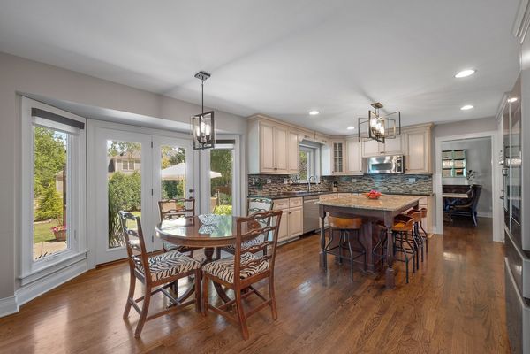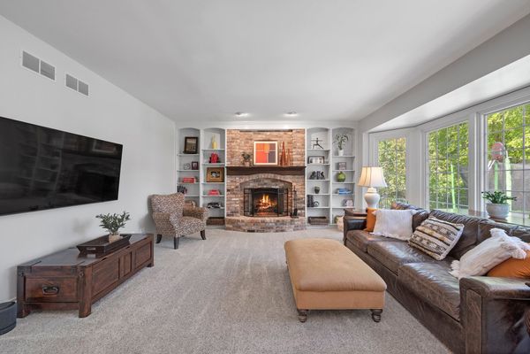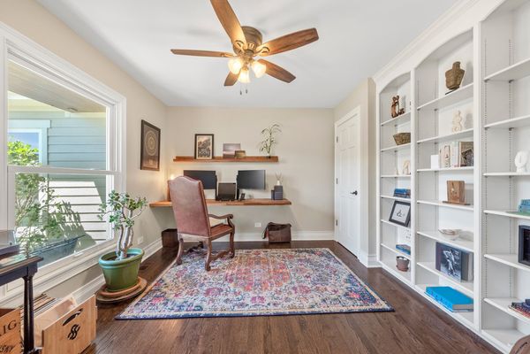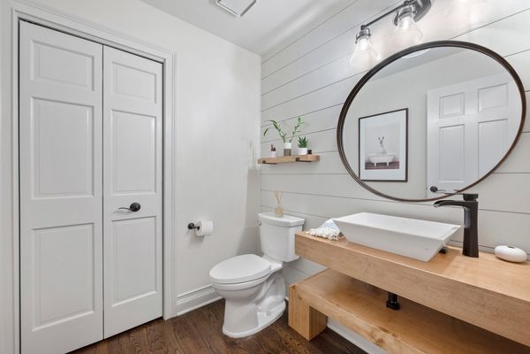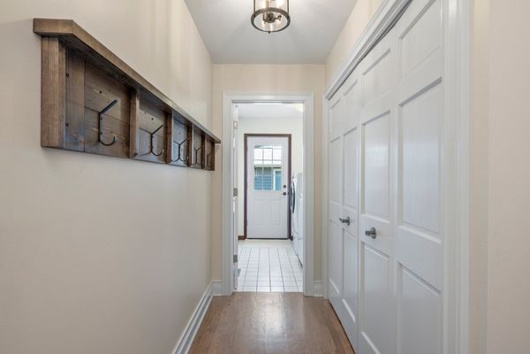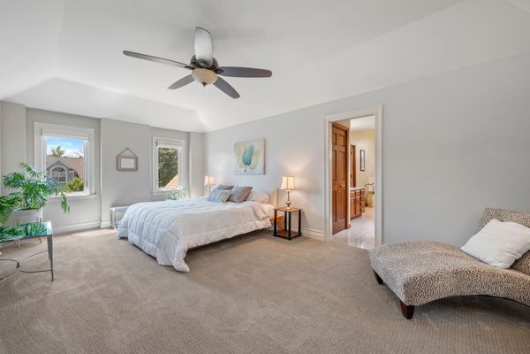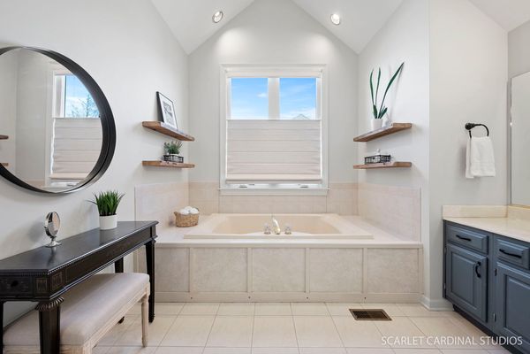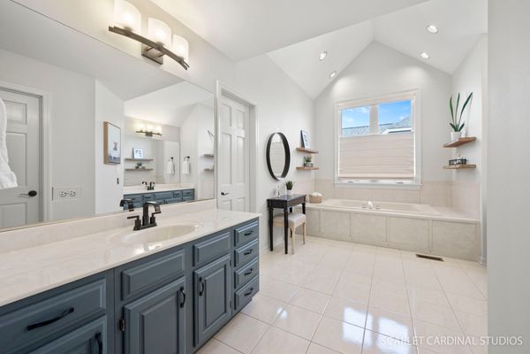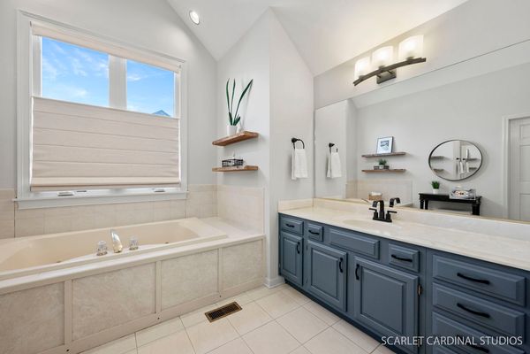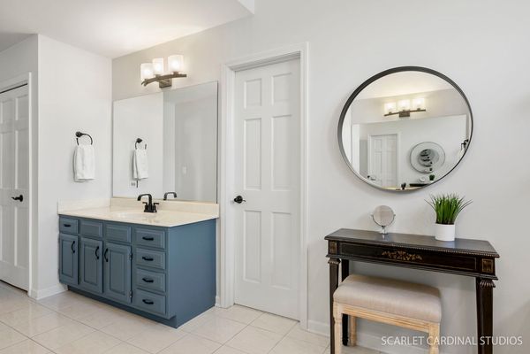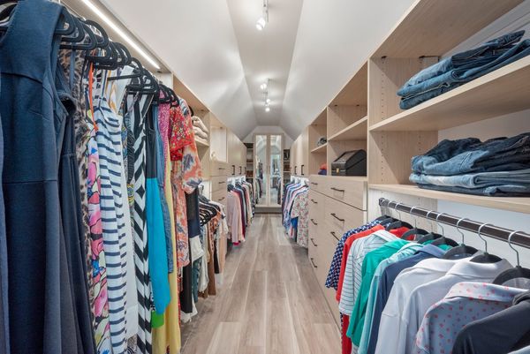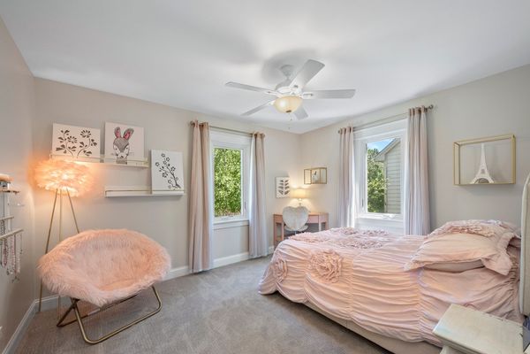1N245 Blue Jay Court
Carol Stream, IL
60188
About this home
***HIGHEST AND BEST OFFERS ARE DUE BY 8 PM ON SATURDAY*** This Wheaton Ridge home, uniquely located in a quiet cul de sac, has everything you are looking for! Featuring luxurious updates starting with the Farmhouse front door, newly finished hardwood flooring, white deluxe trim package, two-toned staircase graced with iron banister, white interior doors with oil bronzed levers, gorgeous light fixtures, recessed lighting and casing windows. The main level has a Private Office with built in shelving and a spacious Living/Dining Room combo. Enjoy the open concept starting with the bright Family Room featuring a huge bay window, fireplace, and elegant floor to ceiling shelving. Just steps away is the Breakfast Room overlooking the landscaped backyard. Let's talk about this beautifully updated kitchen. Tons of storage, breakfast island, granite counters, stainless steel appliances, high end smart refrigerator, built in double oven, electric cooktop, extra cabinetry for a coffee station and business nook, recessed lighting, and gorgeous chandeliers. The Stylish Powder Room, Laundry Room and Mud Room leading to an attached three-car garage completes the main floor. Above the garage is an insulated, bonus storage room. The second floor has a bright master suite with full bathroom, separate shower, dual vanities and whirlpool tub. You will be impressed with the luxury walk-in closet! Three spacious secondary bedrooms with tons of closet space and a full bathroom complete the second floor. The finished basement features a huge private room, tons of recreational space and a storage/utility room. The fenced in back yard features a stamped concrete patio with plenty of room for dining, grilling and relaxing, garden beds to cultivate, a great space to play or install a pool and an irrigation system to keep the yard looking lush! Major Exterior renovations include James Hardie Fiber Cement Siding, New Gutters, New front door, New exterior door off the laundry room, New Back Door off Kitchen, Stained beadboard porch ceiling with canned lighting, Exterior house lights, Concrete Driveway & Anderson Windows!!! More updates listed in Additional Information. Enjoy this location with great schools, parks and playgrounds, close to shopping and recreation. Welcome Home!
