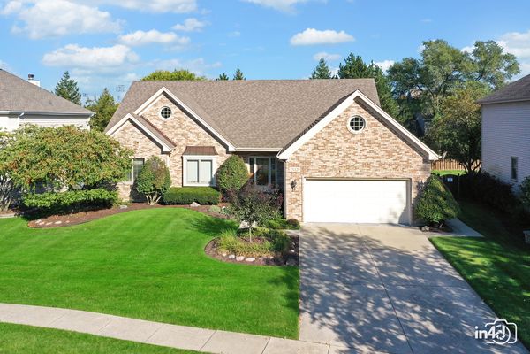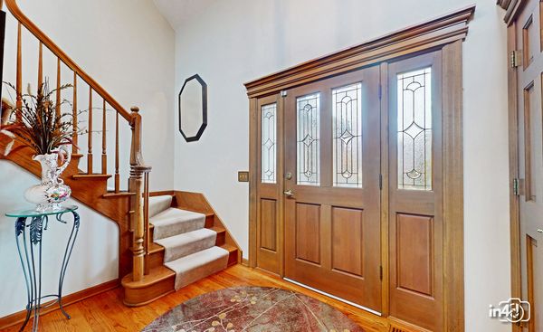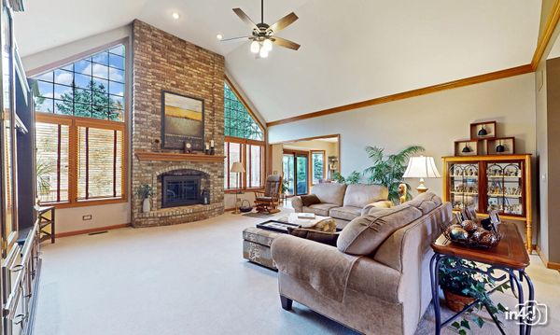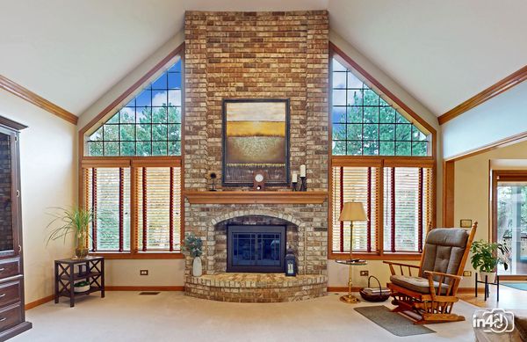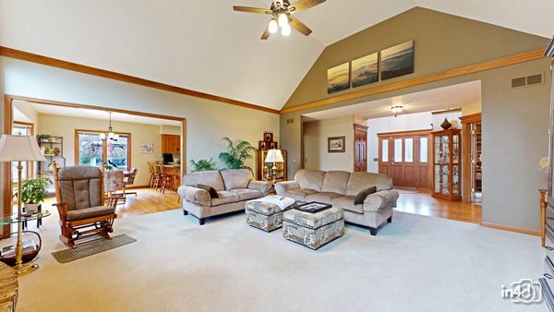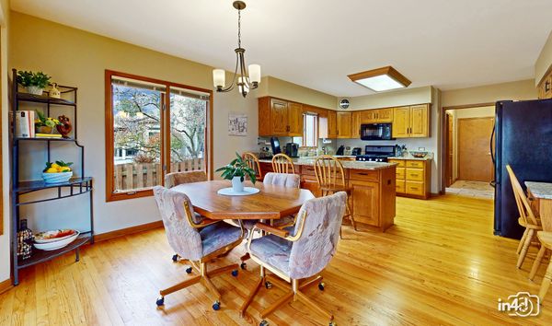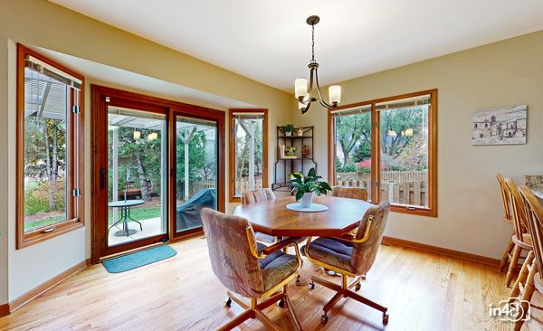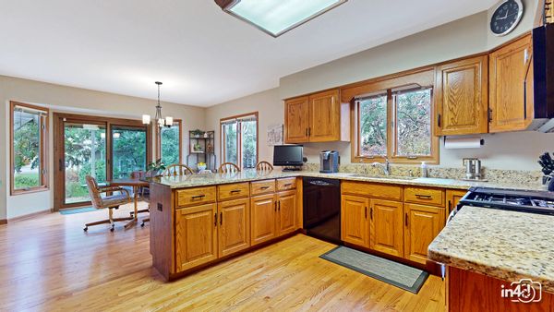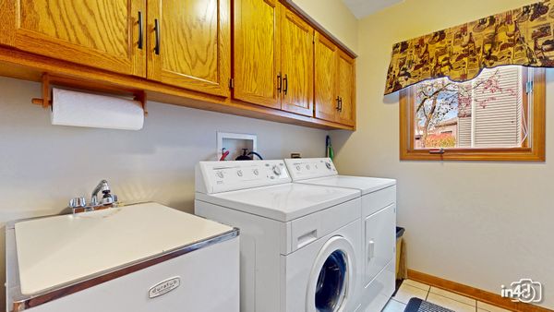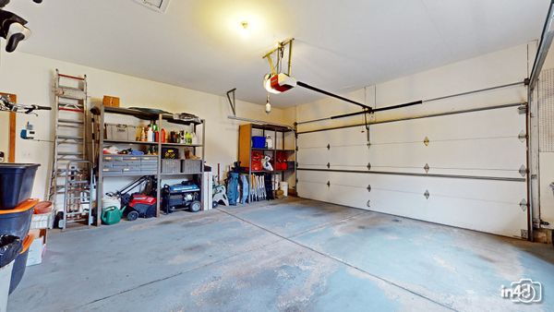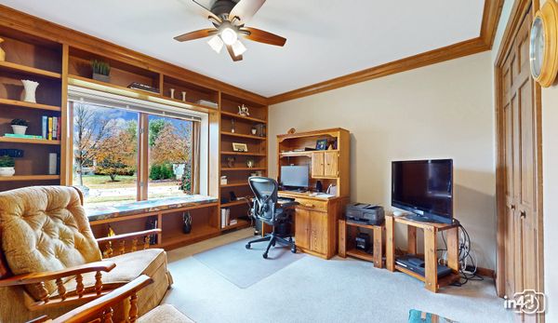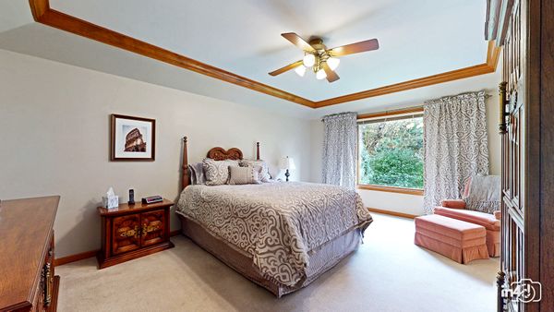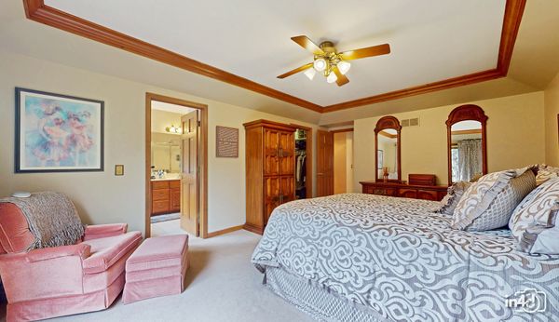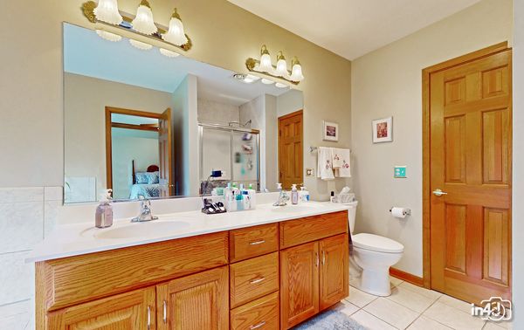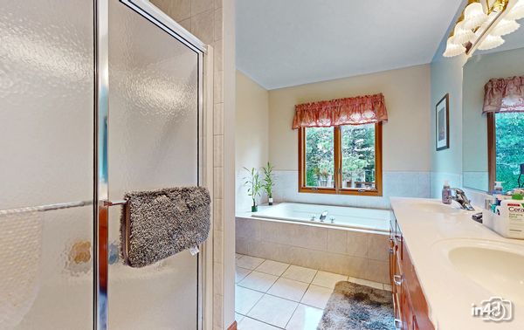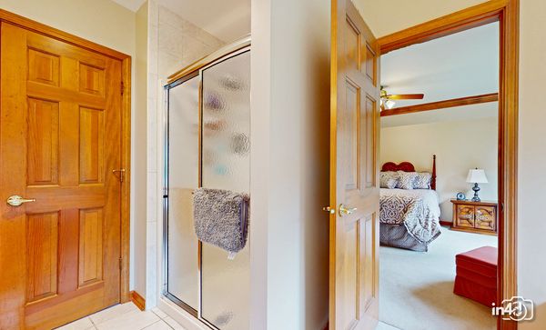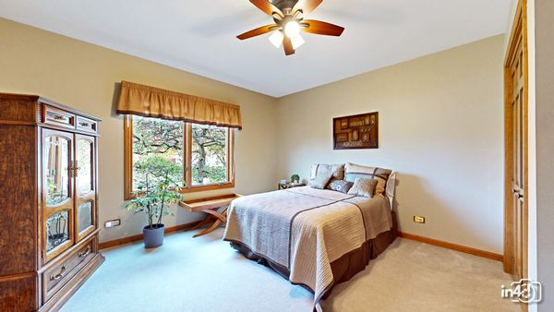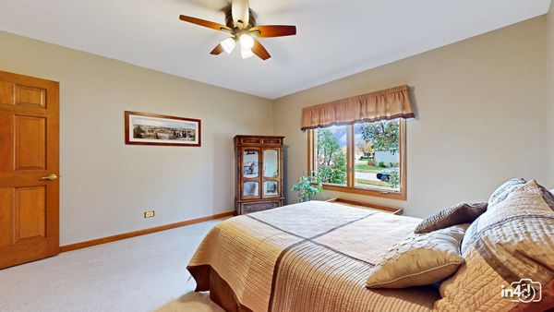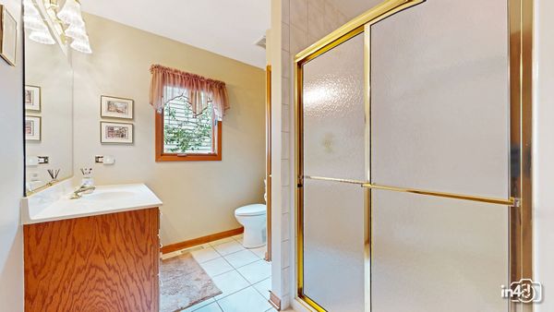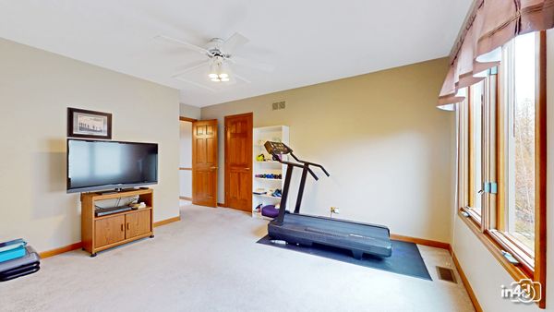1N129 Wheatberry Drive
Wheaton, IL
60188
About this home
Rarely found, this Brick and Maintenance free Sided One and a Half Story Home, custom-built by Siefer and Sons, offers a spacious layout with 5 Bedrooms, 4 baths, a finished basement, and a 2-car Garage. The 4200+ sq ft of living space, complemented by an additional abundance of storage and workshop area, features an open concept design. Upon entering the Residence, the Vaulted Great Room captures attention with a Masonry Fireplace from floor to ceiling and a wall of windows. The open Kitchen boasts ample cabinets, Granite countertops, and Black on Black Appliances, flowing seamlessly into the Dining Area. Work from Home and Need a Office/Den, we got you covered on the 1st floor! The 1st floor Den has built in Book cases and a closet and can easily be another Bedroom as well. The 1st Floor Owners suite offers a luxurious bath with a soaking tub, separate shower, and double bowl vanity. One unique feature is the Options for related Living Arrangements include the 2nd Bedroom with a full bath on the main level or 2 Bedrooms and a full bath on the 2nd level, or a Bedroom and full bath in the Basement with a private entrance off the garage. Step onto the concrete patio in the beautiful landscaped lot with a pergola. Modern features, all Wi-Fi Enabled, include: an in-ground Water Sprinkler system, Security and Camera System, Electricity, water, smoke alarm monitors, HVAC monitoring and control, and dual sump pump with battery back-up. Noteworthy updates include a new roof, siding, soffits, and gutters in 2012, and a furnace replacement in 2013. The owner maintains a Maintenance Contract covers all appliances thru Nicor Gas which the Buyer can purchase as well! This home has a fantastic location being minutes to Wheaton Elementary school and Wheaton North High School in District 200, along with the Great Western Prairie Path and Klein Creek Golf Course. Northwestern's Central DuPage Hospital is a mere 10 minutes away. Situated in the Fields worth Estates Subdivision, with 39 custom-built homes. Explore the vibrant Wheaton Downtown with new restaurants and shops, making this home a haven of comfort and convenience.
