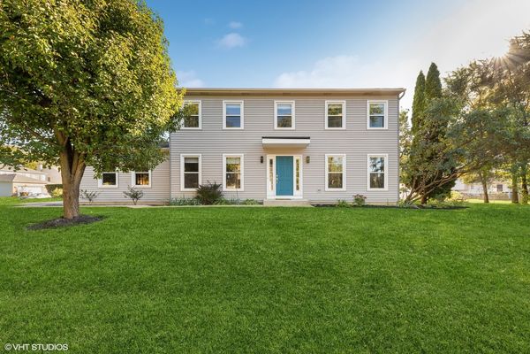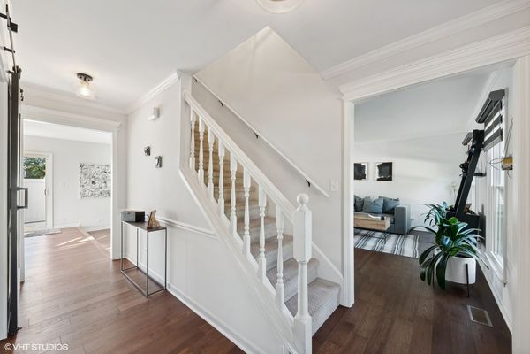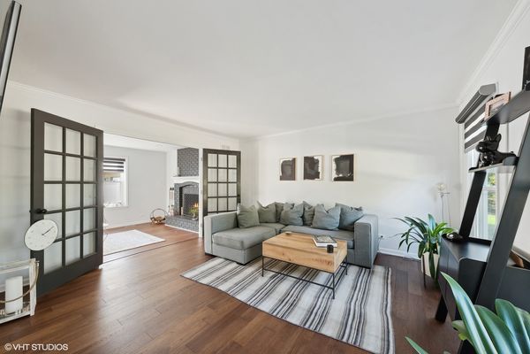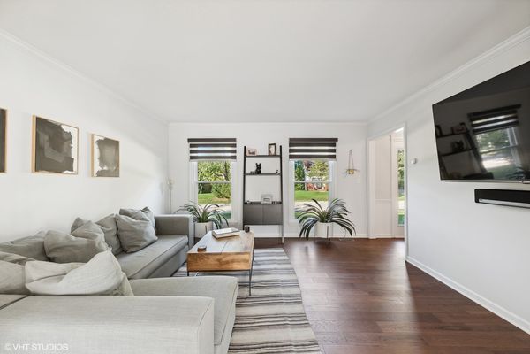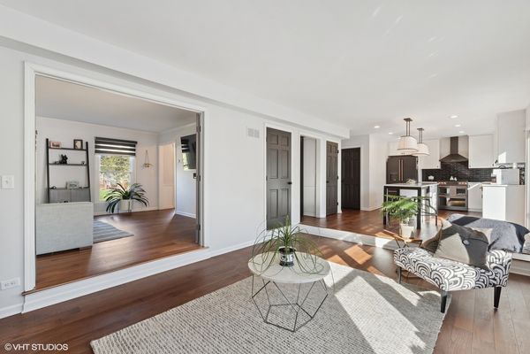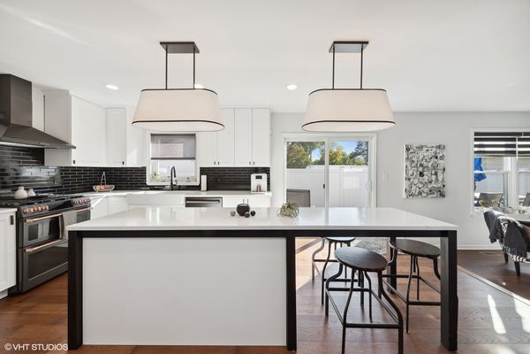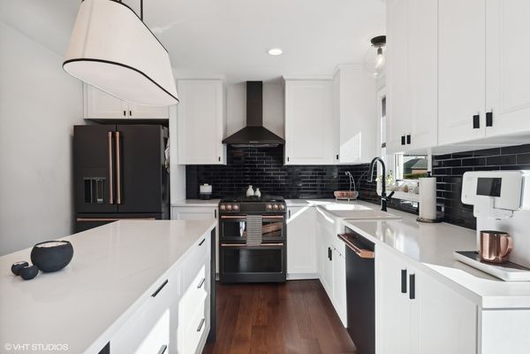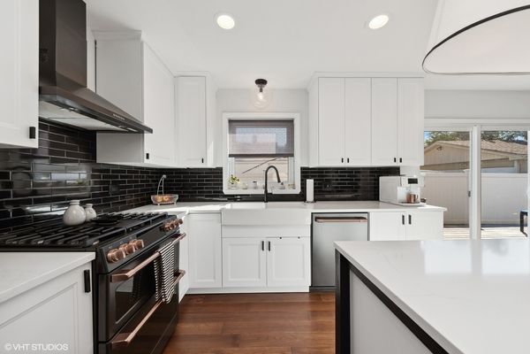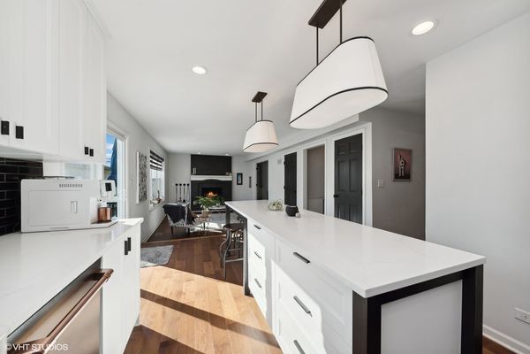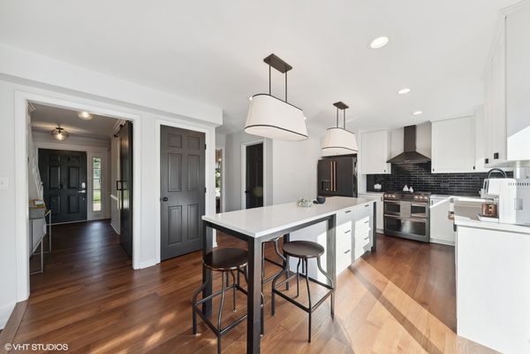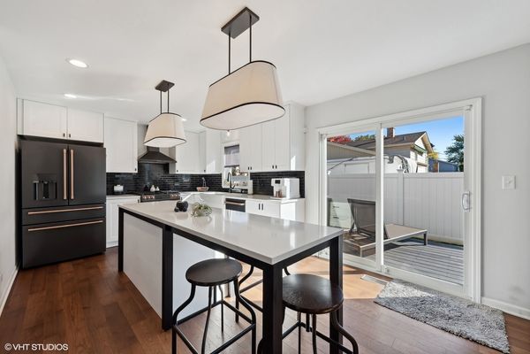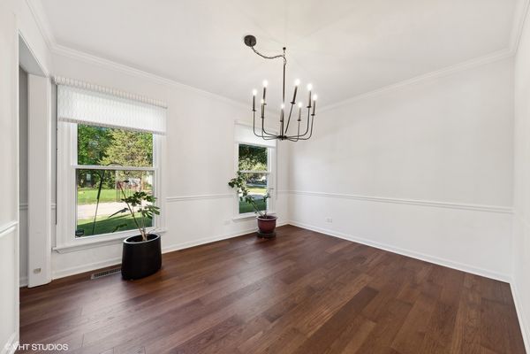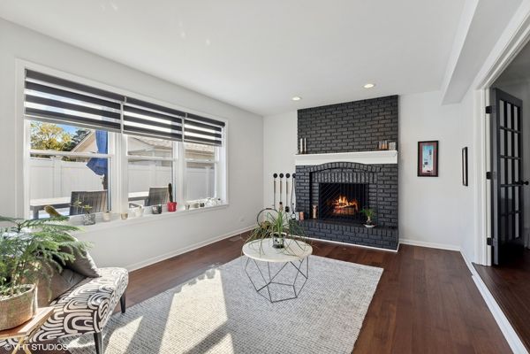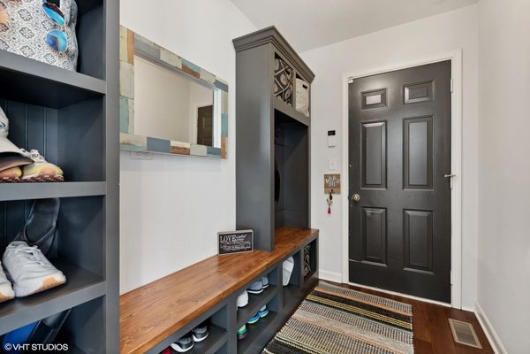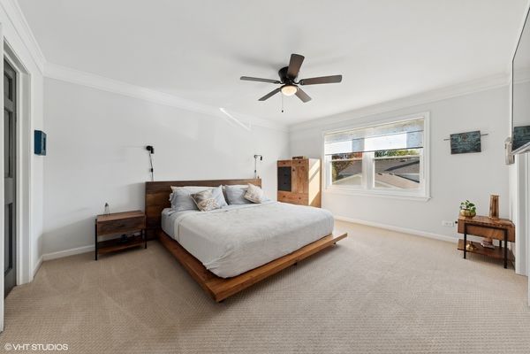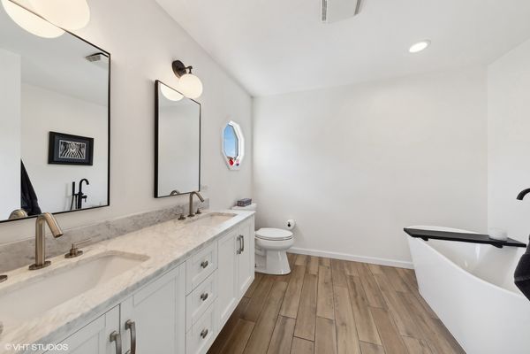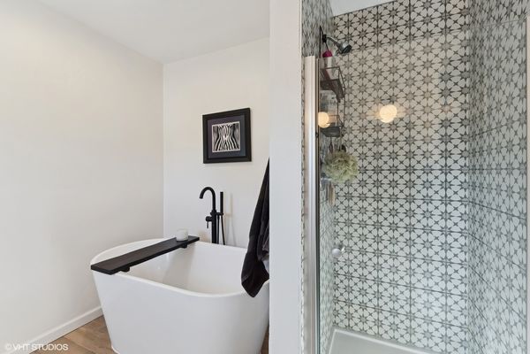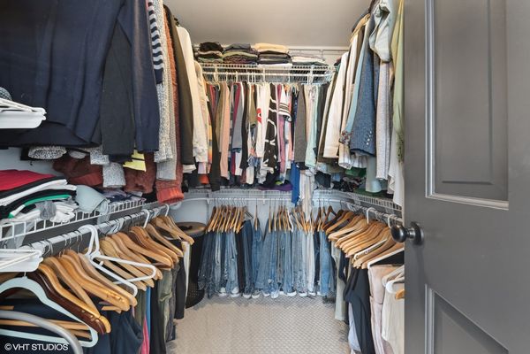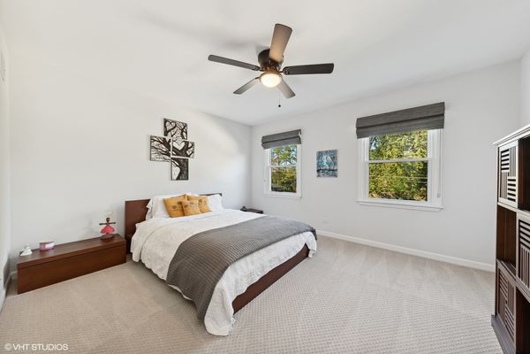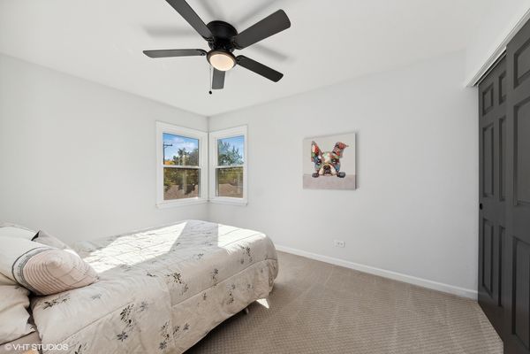1N124 Fanchon Street
Carol Stream, IL
60188
About this home
There simply is nothing like this around! Fresh, sophisticated, and move-in ready! This 4 bedroom, 3.5 bath home has been crafted with the latest trends in mind, giving it a contemporary feel that stands out in today's market. Step inside to a fully appointed open floor plan that is sure to impress, completely updated with floor-to-ceiling modern finishes like newer wide-plank engineered hardwood floors, neutral paint colors, elegant white crown molding, and new lighting. At the heart of this home is a state-of-the-art kitchen that is sure to inspire culinary adventures. The white cabinets and tiled backsplash provide a sleek and clean look, making the space feel airy and bright. A perfect blend of form and function, the island offers additional workspace, storage, and a cozy spot to enjoy a meal or entertain in style. Situated off the kitchen is the spacious living room with sunny southern exposure that features a fireplace and big patio slider doors that lead to your freshly painted deck and serene backyard. The main level is complete with a formal dining room, family room, timeless powder room, and custom-built mudroom with new built-ins. Escape to your dreamy haven in the primary bedroom featuring an impressive walk-in closet and spa-like bathroom. Pamper yourself in the renovated ensuite featuring a dual sink vanity, deep soaking tub, and walk-in shower. Three additional bedrooms are generously sized, offering ample closet space for all your belongings. Beautifully designed and updated hall bathroom with new vanity, flooring, and shower/tub combination. All shades are custom and newly installed by The Shades Store (2020). Head downstairs to the finished basement with large rec room for all of your favorite hobbies, full bathroom, a generous laundry room perfect for staying organized, and unfinished storage room with access to the oversized 2.5 car garage. This home caters to you with a new irrigation system (2023), smart WIFI Thermostat, Radon Mitigation System. Many recent improvements include AC & furnace (2019), windows (2019), newer washer and dryer, extensive landscaping, Hague watermax softener and reverse osmosis filtration system. Discover your very own backyard retreat! Whether you're looking to garden, entertain, or simply relax, there's space for it all on this sprawling 1/3 acre double lot. Highly sought-after location in the sweet spot with unincorporated low property taxes and coveted Wheaton School District 200. Walking distance to Wheaton North High School and neighborhood Weeks Park featuring a playground, fishing pond, and soccer field. Less than a 5-minute drive to downtown Wheaton and convenient Metra station, Cosley Zoo, the Great Western Trail, and central to all your shopping needs. This home is in impeccable condition, waiting for its next owner to move in and start making memories. **The home is missing all kitchen appliances. Photos were taken before seller removed them. Seller is offering a $5, 000 closing credit for appliance replacement. *Welcome home!
