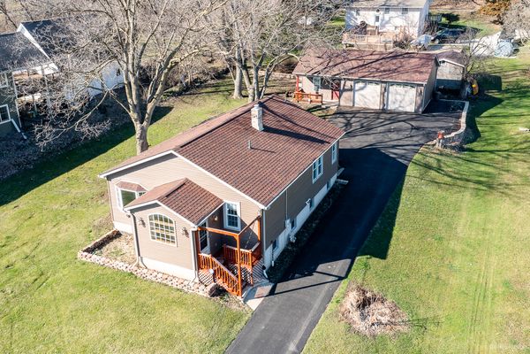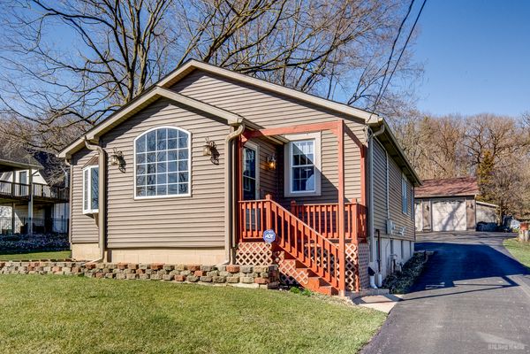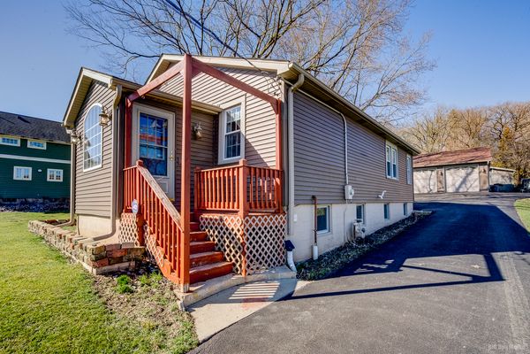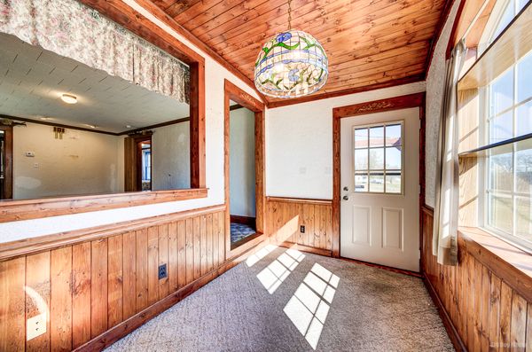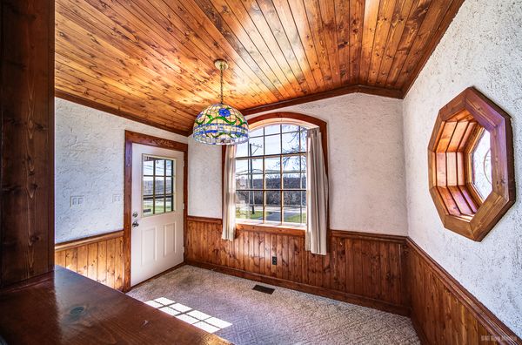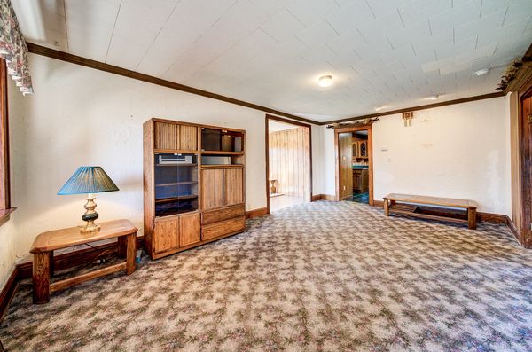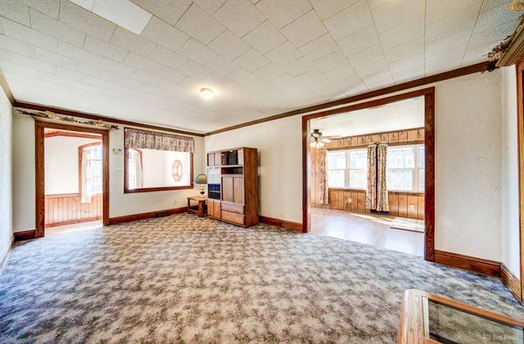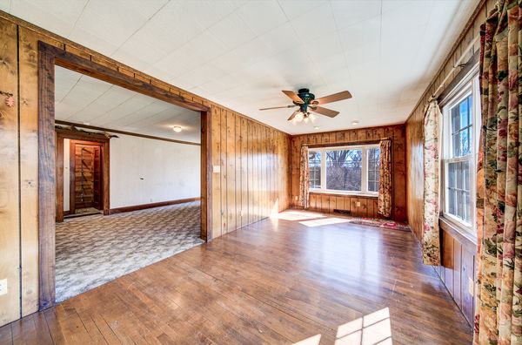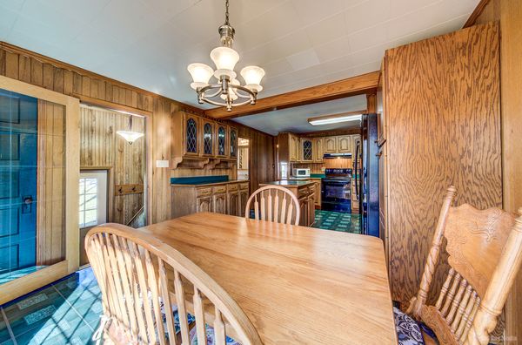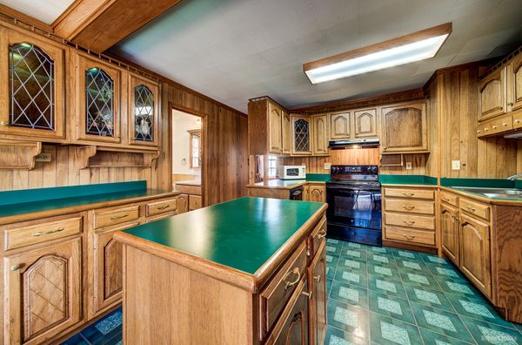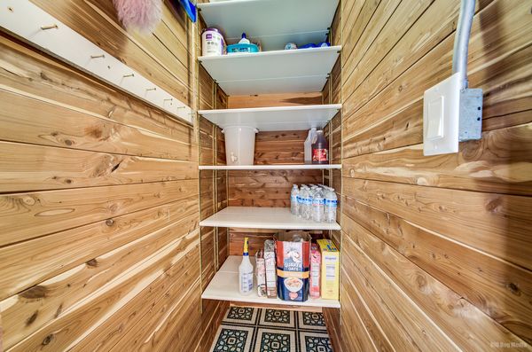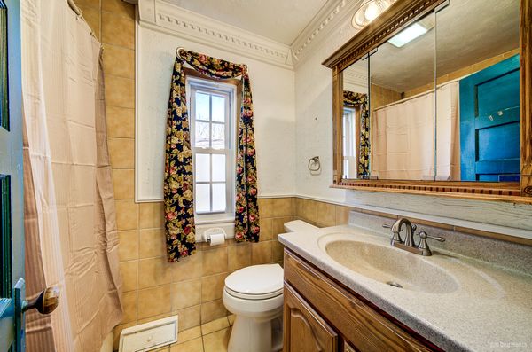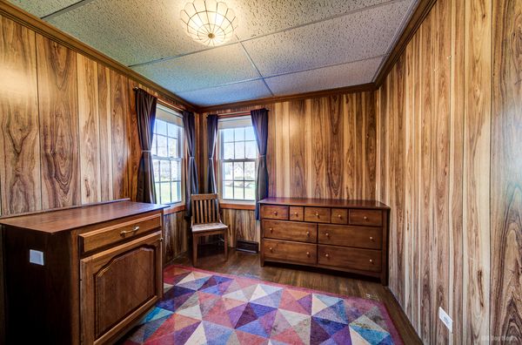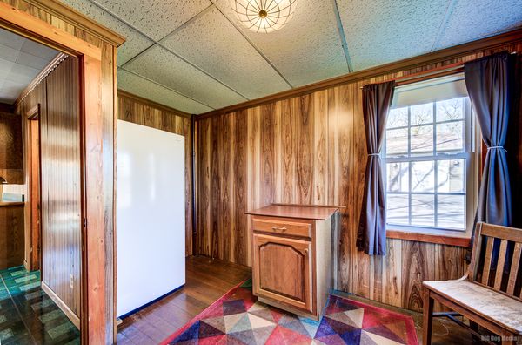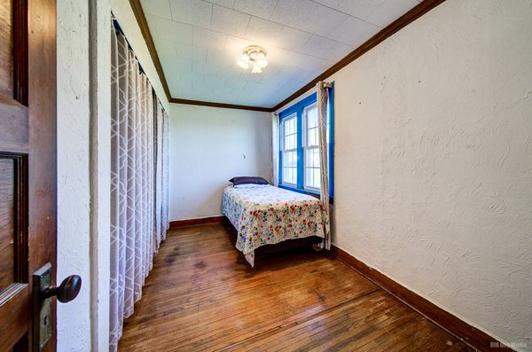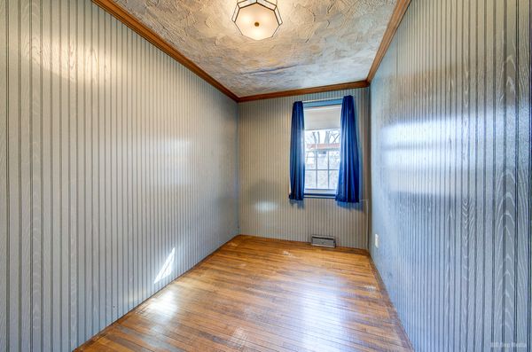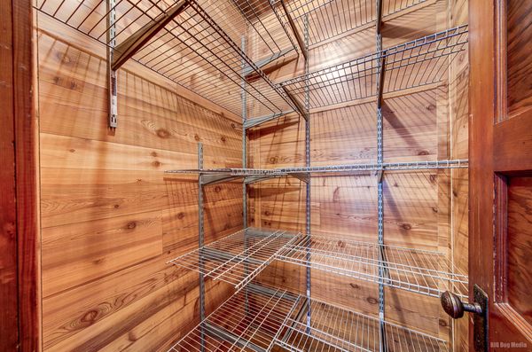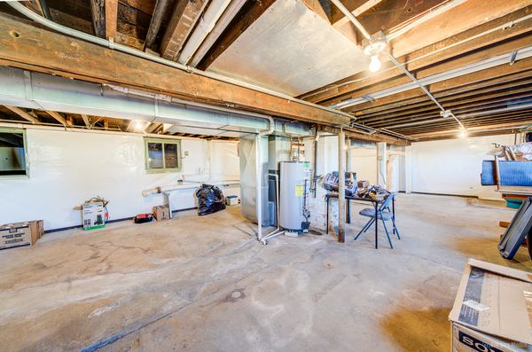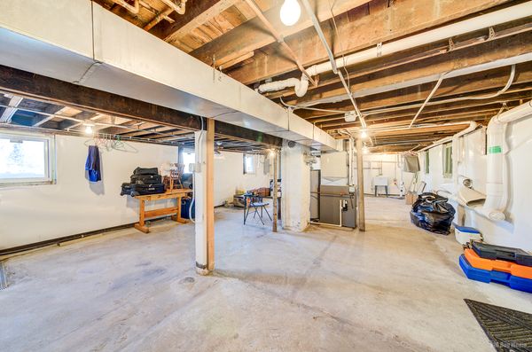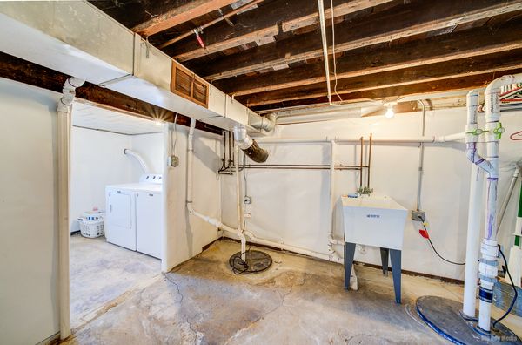19w640 Bluff Road
Lemont, IL
60439
About this home
Welcome to your charming country oasis nestled in the prestigious DuPage County area of Lemont! This single-family ranch-style home boasts three bedrooms, one bathroom, and a spacious two-car garage with ample workspace perfect for the enthusiast or trade professional. The expansive driveway ensures plentiful parking for family and guests. Spanning 1200 square feet, this cozy abode offers abundant storage, including a crawlspace in the basement, which has been professionally waterproofed by US Waterproofing. This home has been meticulously maintained by its long-time owners, major updates include a less than 10-year-old roof and siding, as well as a furnace and water heater installed approximately five years ago. Situated on a generous 0.29-acre lot, this home overlooks a wooded area teeming with wildlife, offering a serene and picturesque backdrop. Enjoy the convenience of residing in one of Chicagoland's most prestigious suburbs, while still being within easy reach of downtown Lemont's attractions and the highly acclaimed Lemont school districts. Oh and before we forget, this home has unbeatable property taxes! Don't miss this opportunity to make this tranquil retreat your own! NOTE TO ALL BUYERS AND AGENTS as of 3/8/24 morning - SELLER IS CALLING FOR HIGHEST AND BEST BY TONIGHT FRIDAY 3/8/24 10pm.
