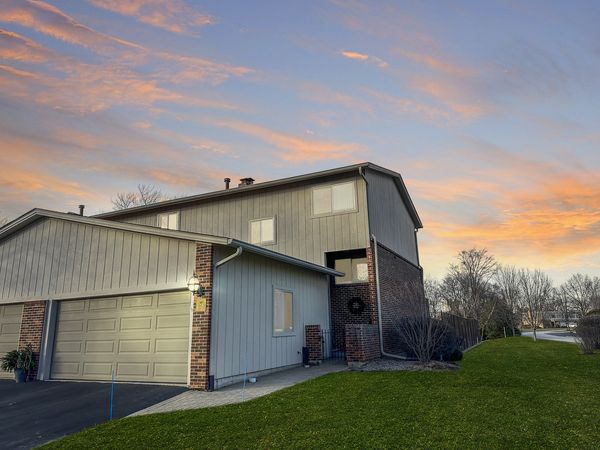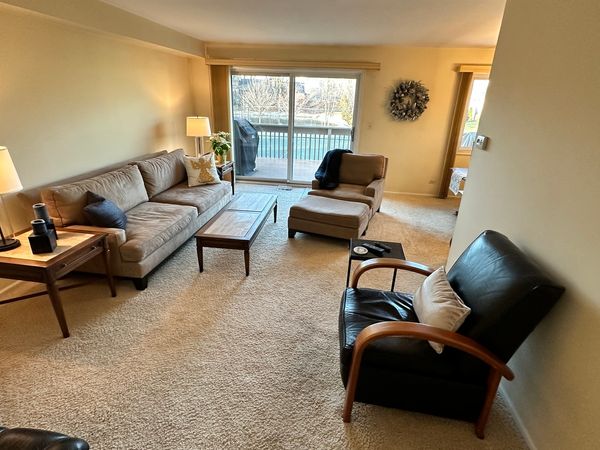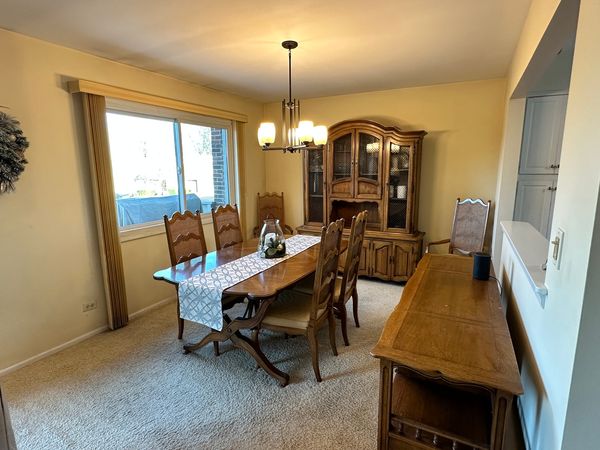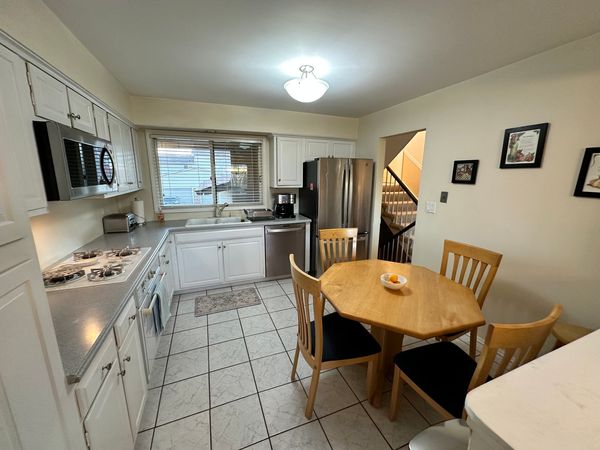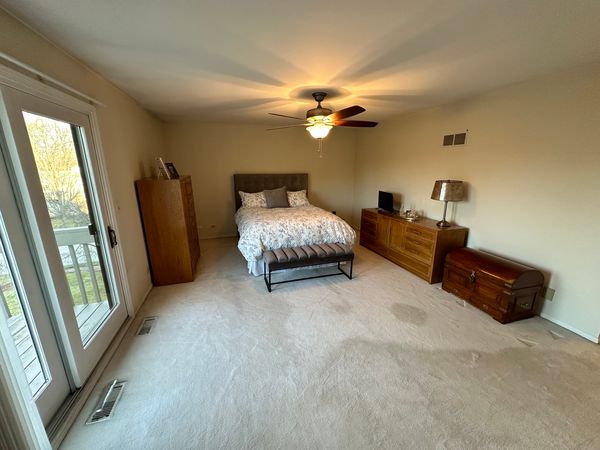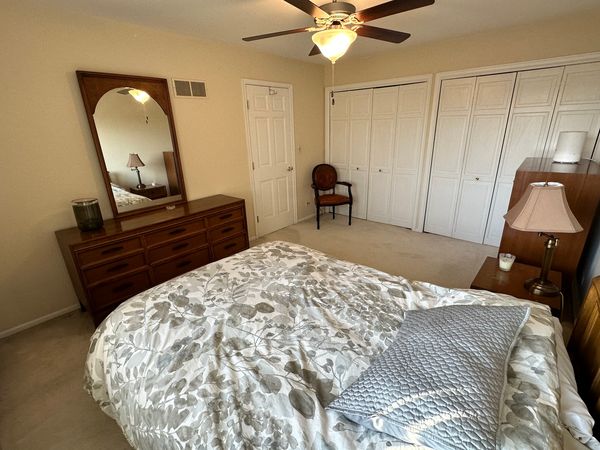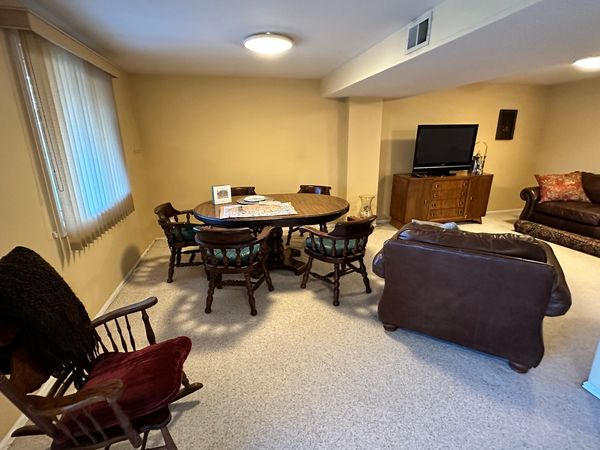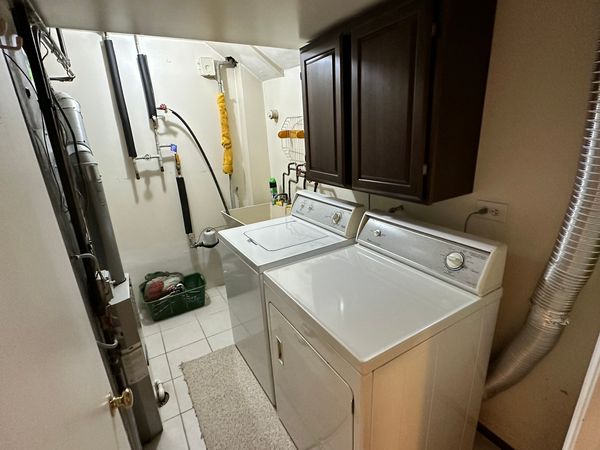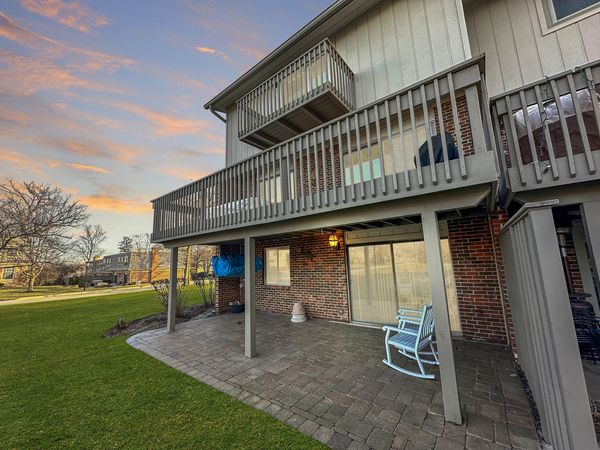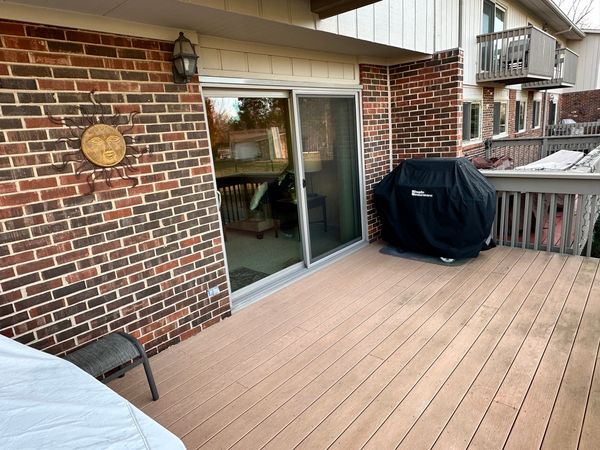19W174 Ginny Lane
Oak Brook, IL
60523
About this home
Location Location . . . Rare Property nestled in the tranquil and prestigious neighborhood of sought after Oak Brook, "The Manor Homes of Ginger Brook" is a small community with a terrific homeowners association, private pool, clay tennis court and clubhouse. A private courtyard brings you to the front door leading into a spacious foyer, closet, garage access and powder room . The floors are thoughtfully laid out to maximize space, flow and functionality. This Manhattan Style townhome boasts a harmonious blend of comfort and sophistication with the living room flowing right out to your newer maintaice free composite oversized deck and a separate dining room that blends into your eat-in kitchen. You'll find that generous room sizes of bedrooms and bathrooms offer comfortable living spaces and the flexibility to host guests or enjoy family time. The master bedroom is your haven complete with a private bathroom and large walk-in closet for added luxury overlooking the serene neighborhood. This end unit location is a special feature, offering tranquility, extra privacy and no traffic. Your new home is not just about the sun splashed space inside; it's also about convenient living at it's finest. Living here means being close to chic dining, trendy shopping, and beautiful parks, blending suburban peace with urban accessibility. This Oak Brook townhome isn't just a place to live, it's a space where your life unfolds. It's where luxury meets comfort, where convenience meets privacy and security. Your Full walkout basement has a set of sliding glass doors to a large paver patio, twice the size of most others. The oversized family room can host large family gatherings for many years to come. There's a walk in closet between the first and second floor off the landing that can either be left as a walk-in closet or used for the washer and dryer as it was originally intended. The laundry is currently in the walkout basement utility room. This home offers a serene retreat in a coveted location. This is more than a property, it's a lifestyle choice that sets the stage for the next chapter of your life. Super Low Low Taxes....
