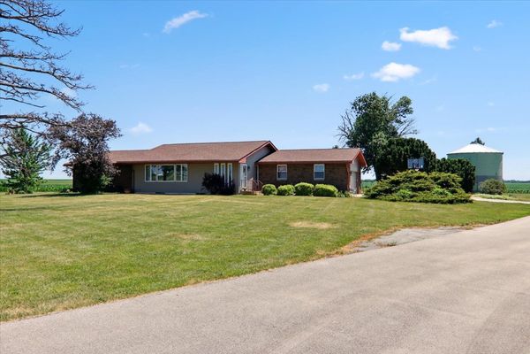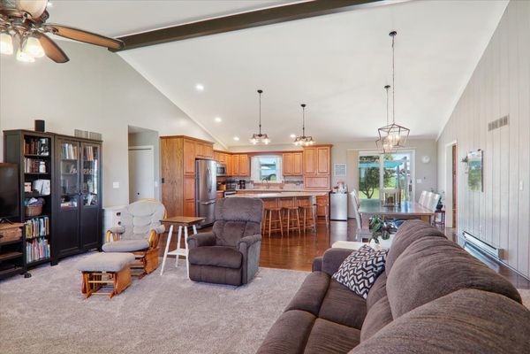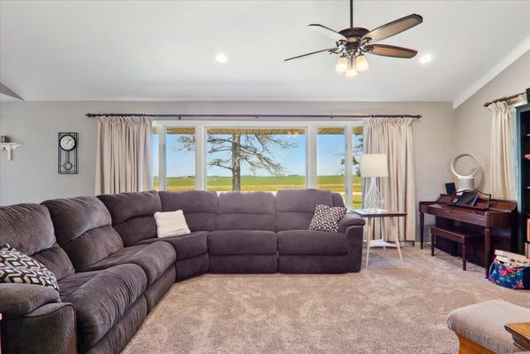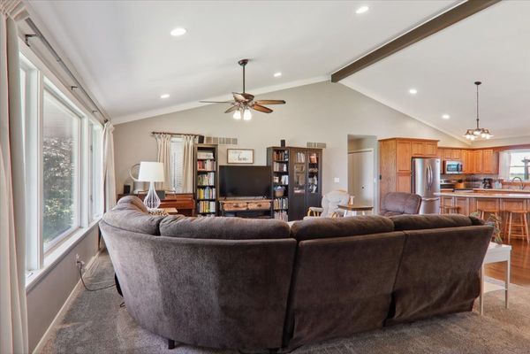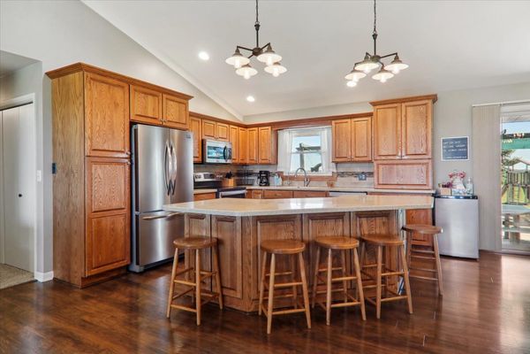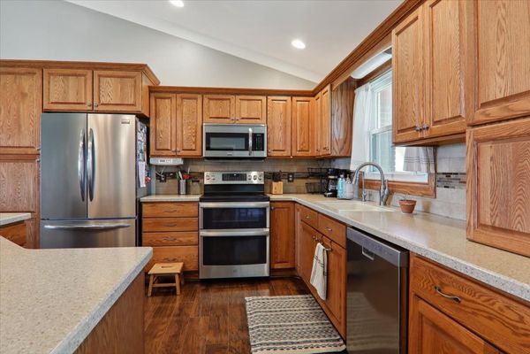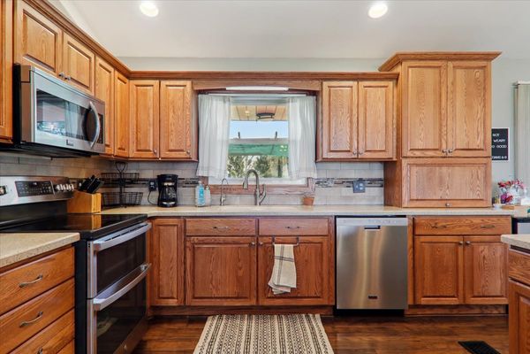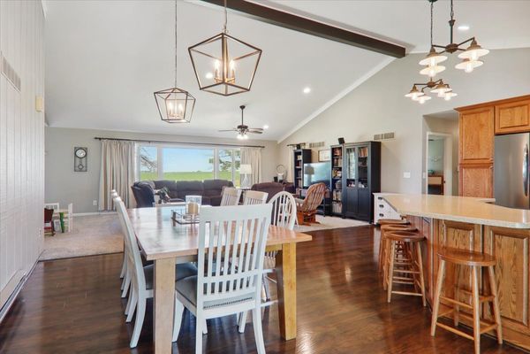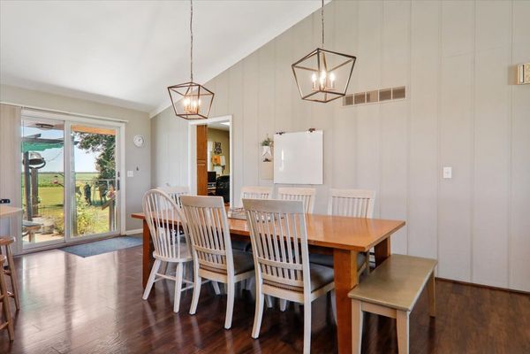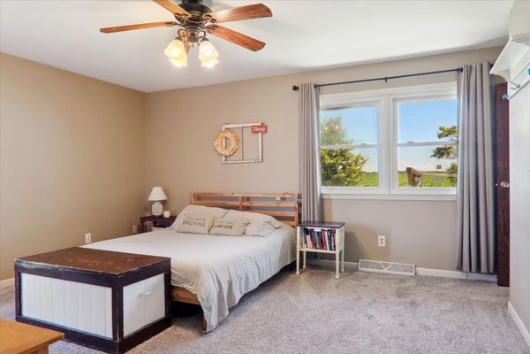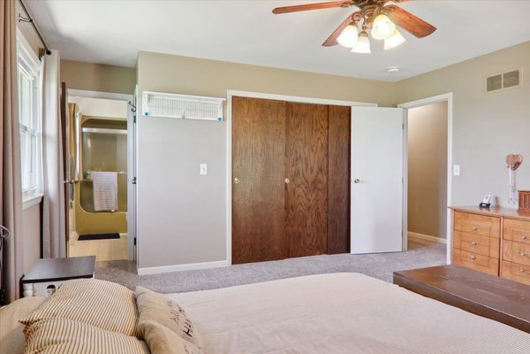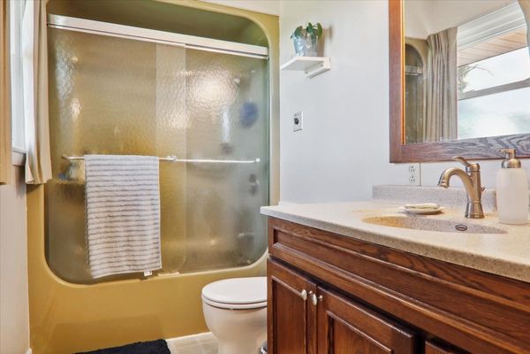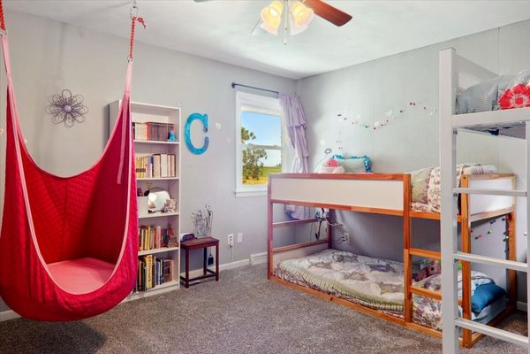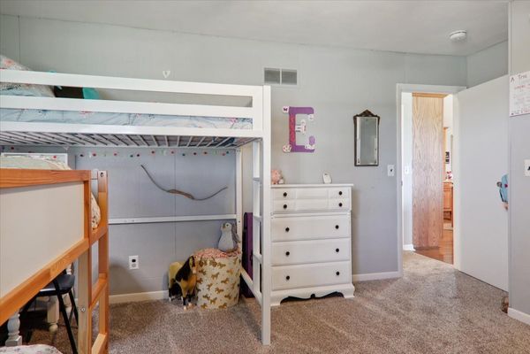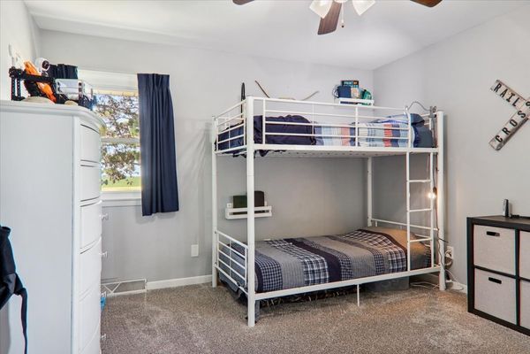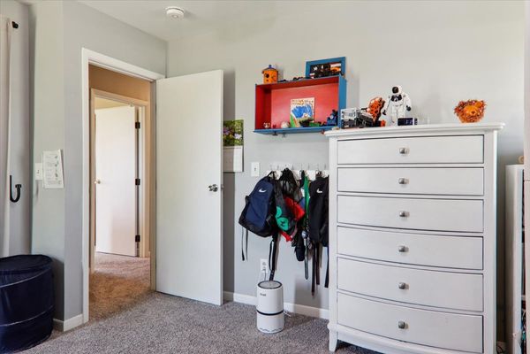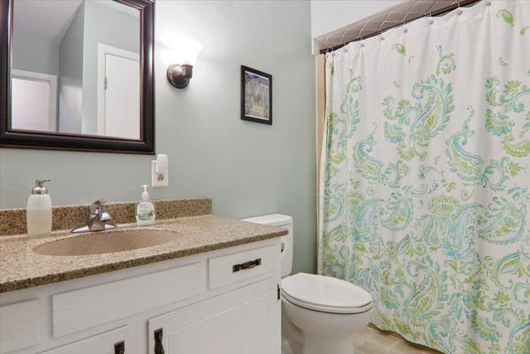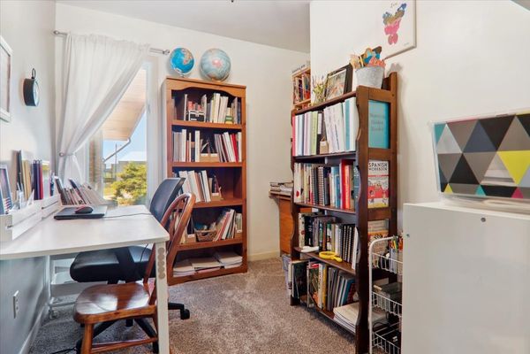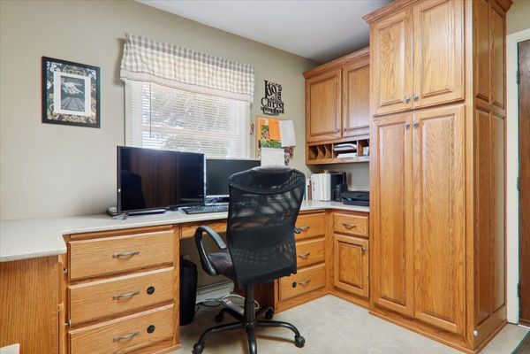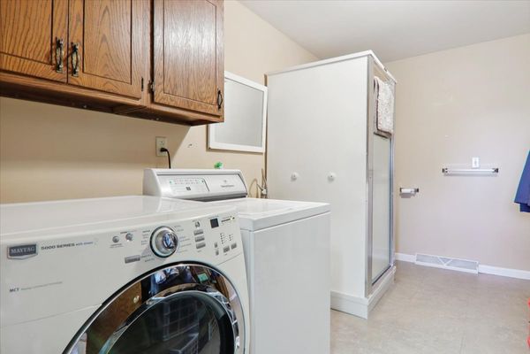19982 E 1500 North Road
Pontiac, IL
61764
About this home
Country living at its finest on 3.67 acres! Fall in love with this beautiful 3 bed, 3 bath ranch home and all its amenities! Cathedral ceilings allow for a very open concept between the spacious living room into the newly remodeled kitchen with sit in dining area as well as a large island for friends and family to gather around. Extra large bedrooms with lots of closet space. Basement has both finished and unfinished areas with plenty of storage. Enjoy peaceful evenings in the shade of the pergola on the back patio while watching the kids run around in the yard. Tons of room for those toys as this home boasts not only an attached 2 car garage, but also another detached 2 car garage with workshop area and dog run. A 64x40 shed with water line and electricity allows more than enough space for some farm equipment or animals larger than the chickens that live in the coop located next to the shed. 20KW Generac whole house generator even powers the outbuildings! Fruit trees include cherry, plum, and apple. Lucious garden with strawberry patch, blueberry bushes, blackberries and raspberries. A new watering filtration system was installed in 2023 and includes reverse osmosis, iron filter, remineralizer, a new well pressure tank, and a water softener supplied by a well that has never run dry. Kitchen and living room remodel in 2020. Air condenser 2020. New siding, roof, and some windows in 2018. Driveway asphalt in 2016. Bring the family to see this amazing property in person to appreciate all is has to offer and make this country home your new family memory making place today!
