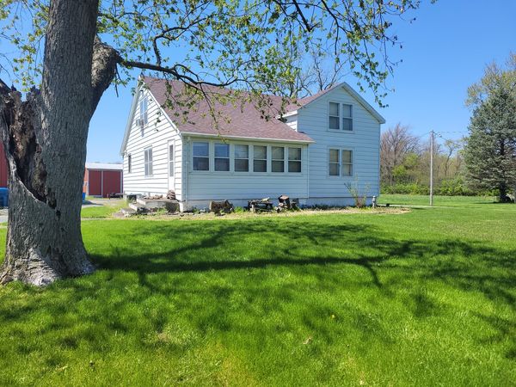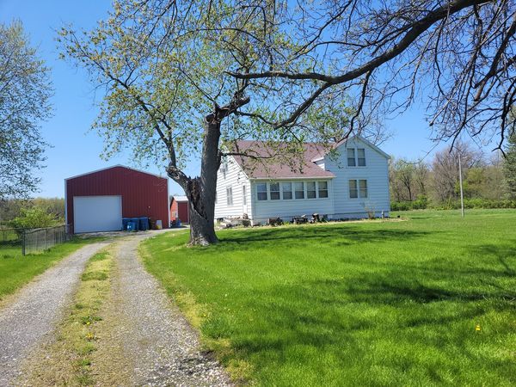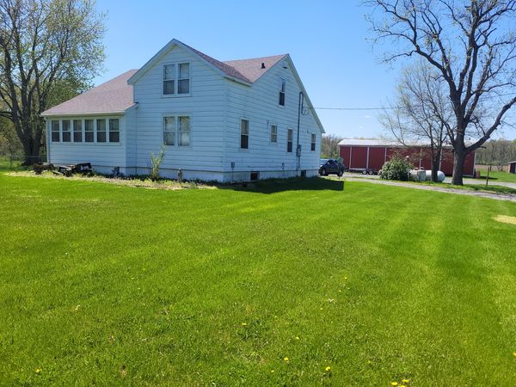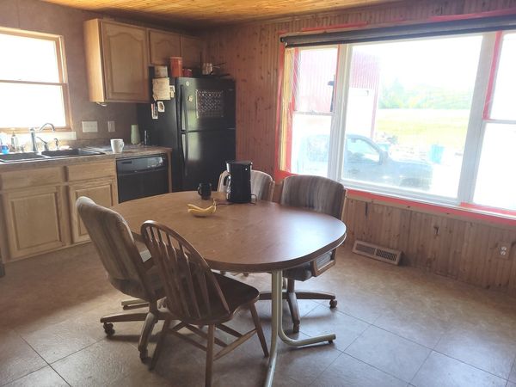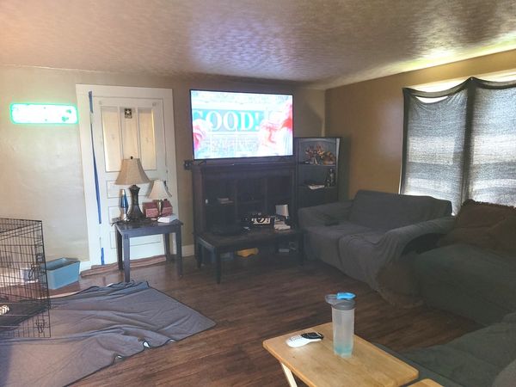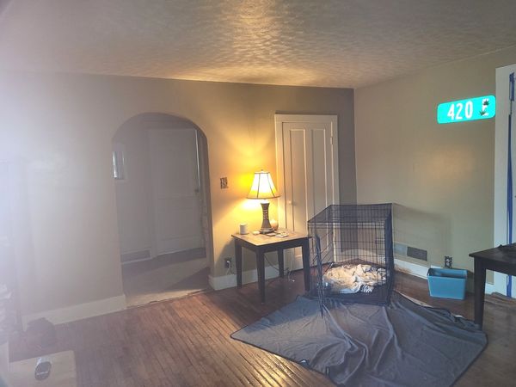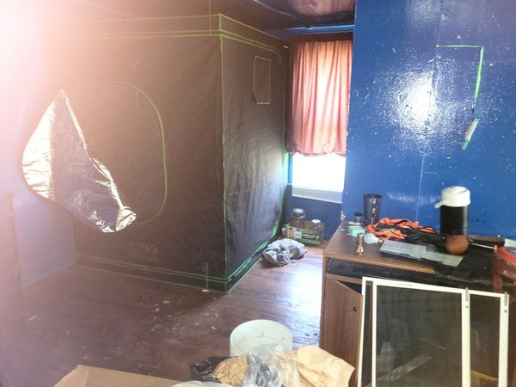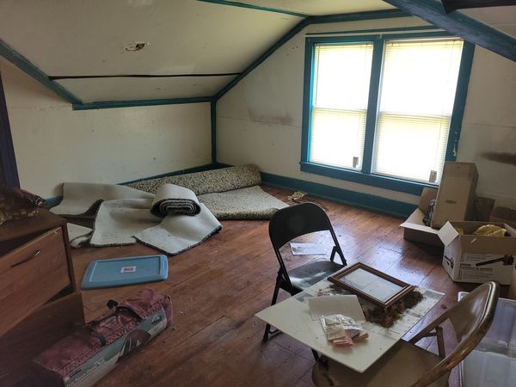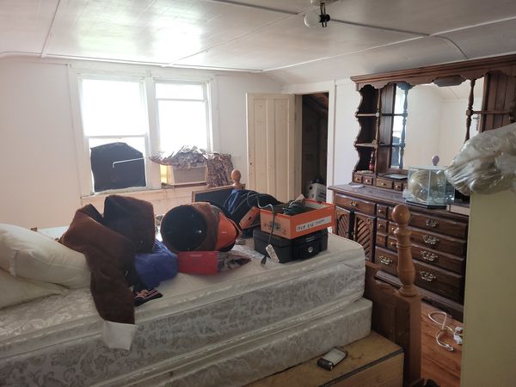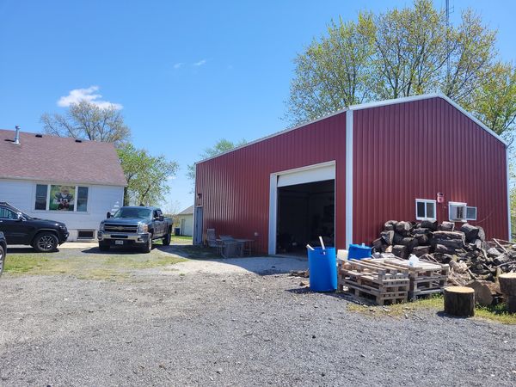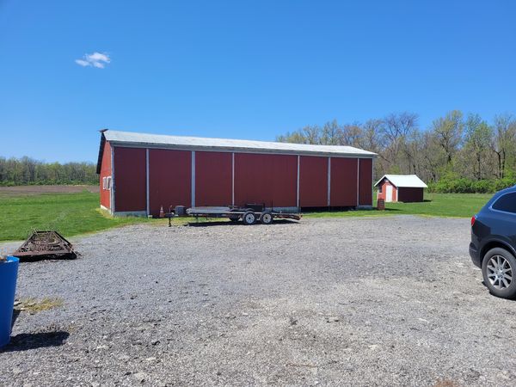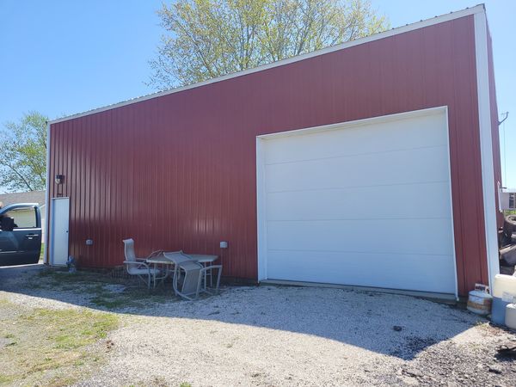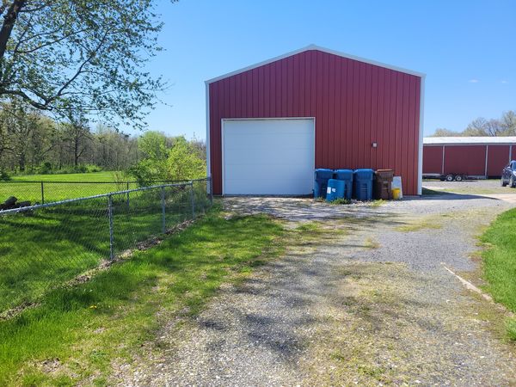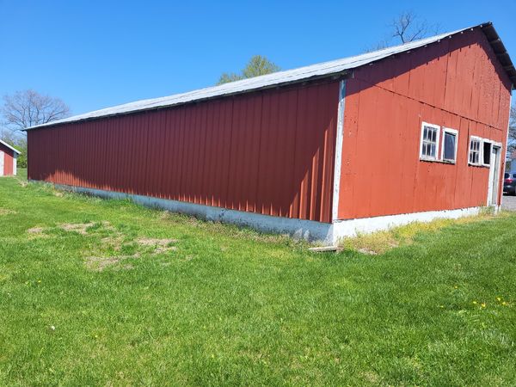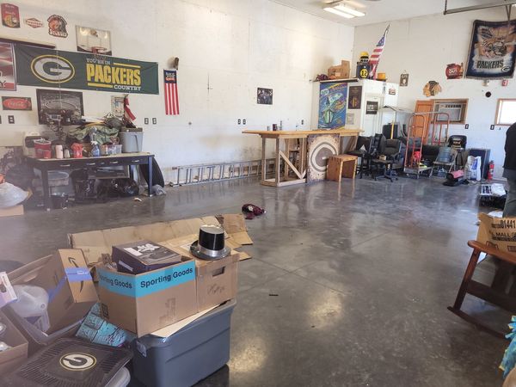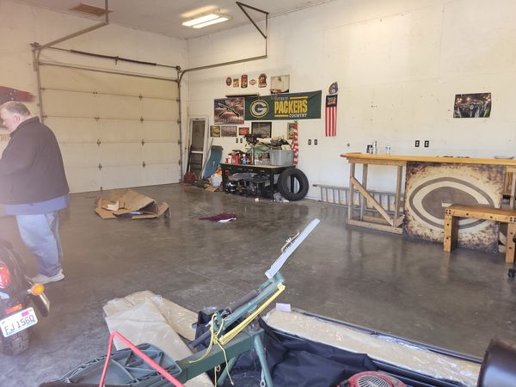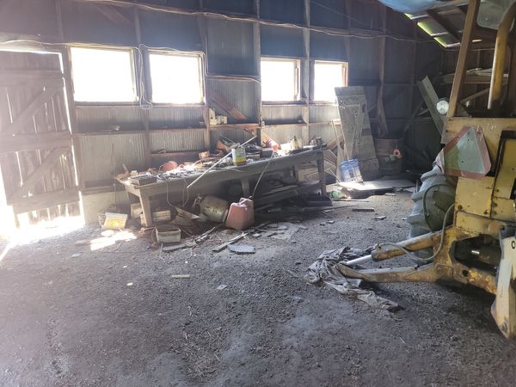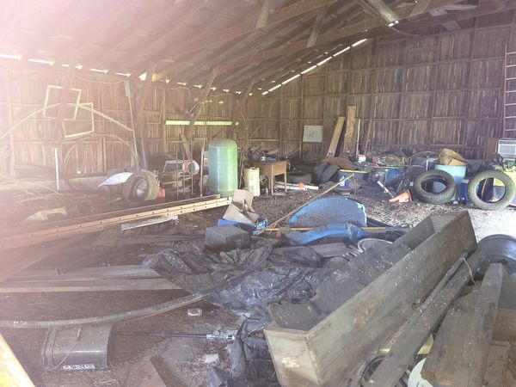1997 N 1950 East Road
Watseka, IL
60970
About this home
Country Living Oasis in Watseka Welcome to your spacious retreat nestled in the heart of nature! This charming property offers the perfect blend of comfort, convenience, and rural serenity. Situated on almost an acre of land, this 2067 square foot home boasts ample space for all your needs. Key Features: Generous Living Space: Enjoy 3 bedrooms and 1.5 baths, complemented by a bonus room on the second floor that can serve as a cozy bedroom or versatile workspace. Enclosed Front Porch: Bask in the tranquility of nature from the 6x16 enclosed front porch, perfect for sipping morning coffee or unwinding in the evening. Full Basement: Embrace the potential of the full basement, offering additional storage or customizable living space to suit your preferences. Outbuildings Galore: Two outbuildings await your imagination - a 30x60 building with 100 amp electric and spacious sliding doors, ideal for housing large equipment, and a 36x40 garage with 16 ft overhead doors, 220 amp electric, and a finished interior complete with a bathroom, perfect for entertaining guests. Outdoor Delights: Revel in the beauty of mature trees and abundant wildlife, creating a picturesque backdrop for outdoor activities and relaxation. Recent Upgrades: Benefit from a new roof installed just 3 years ago, as well as a furnace, central air conditioning, and water heater all less than 5 years old. Flood Zone Consideration: Please note that this property is located in a flood zone. However, with proper planning and precautions, this characteristic can be navigated to ensure a safe and enjoyable living experience. Sold "AS IS": This property is being sold "AS IS, " offering an excellent opportunity for buyers to customize and enhance the home according to their unique preferences and vision. Don't miss out on this rare chance to embrace the tranquility and potential of country living in Watseka. Schedule your showing today and envision the endless possibilities that await in this captivating property!
