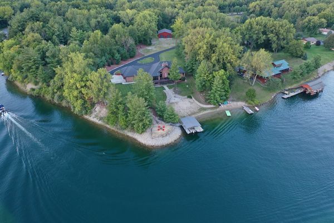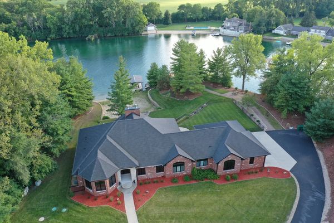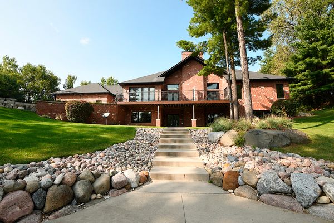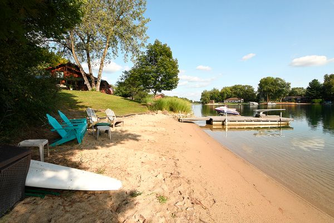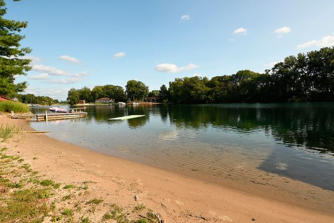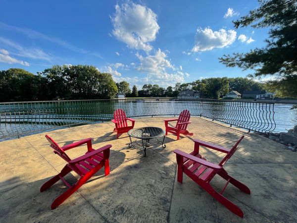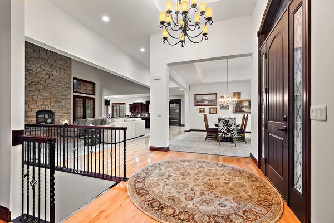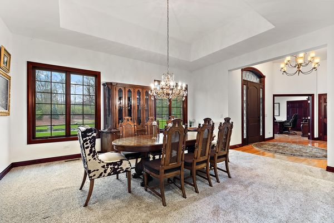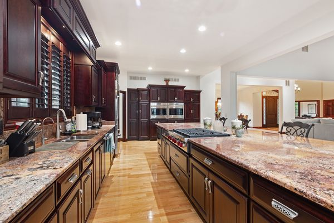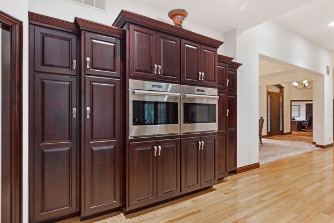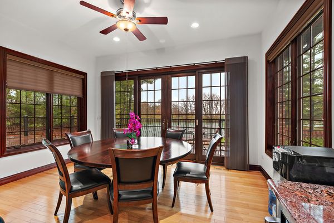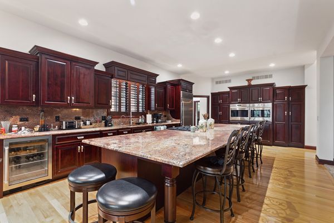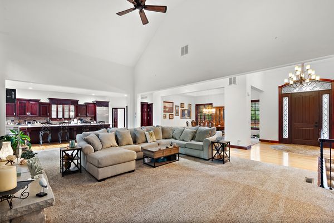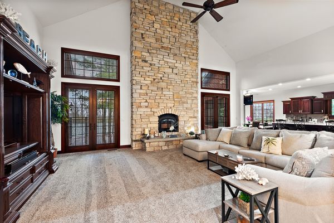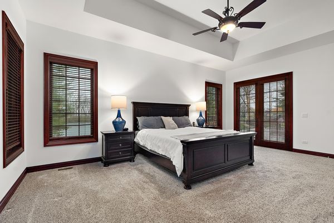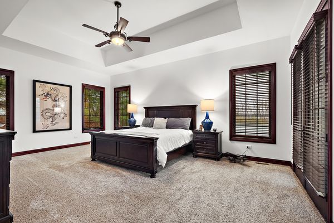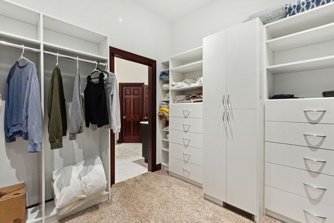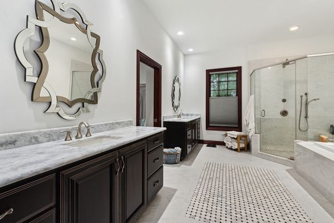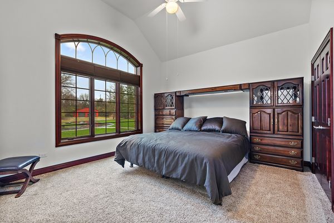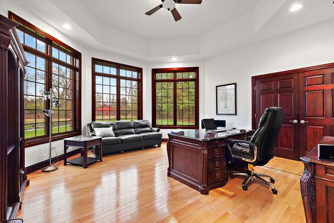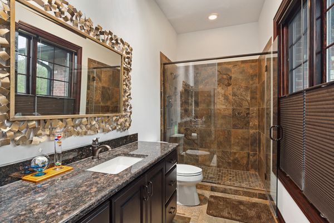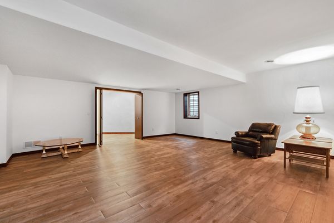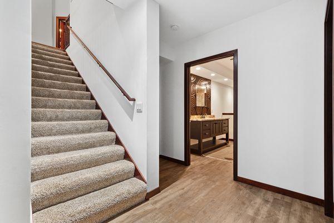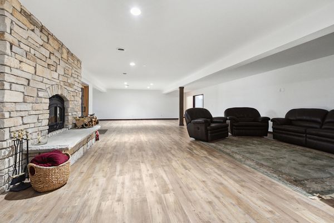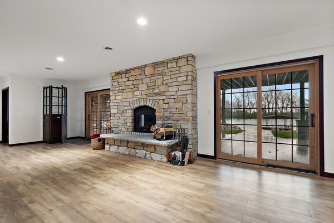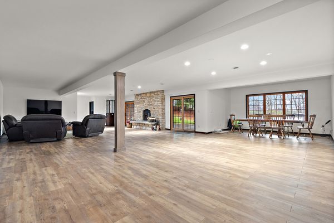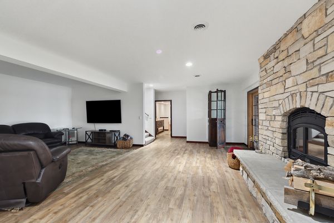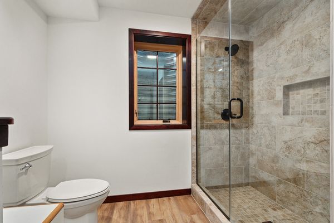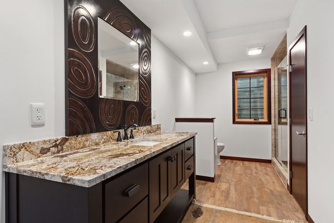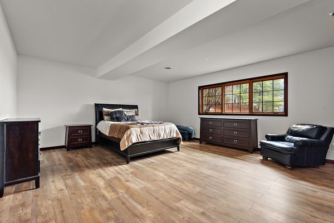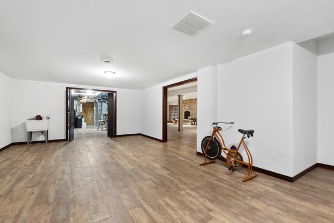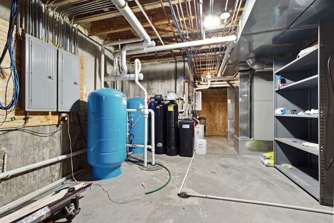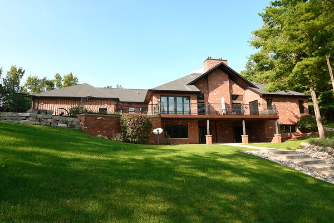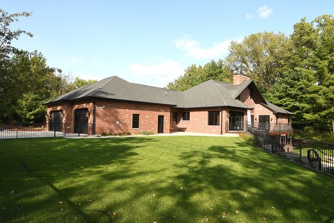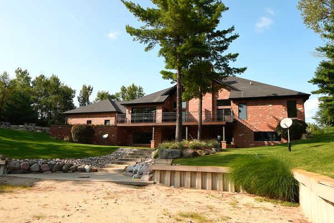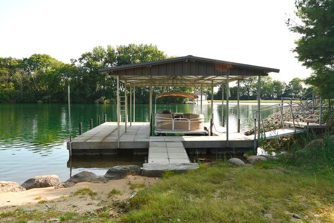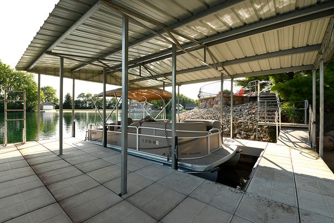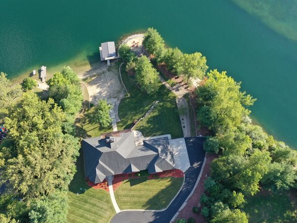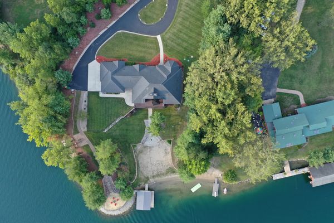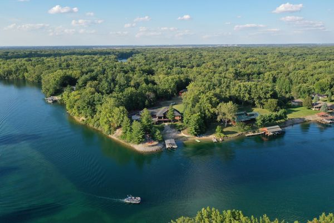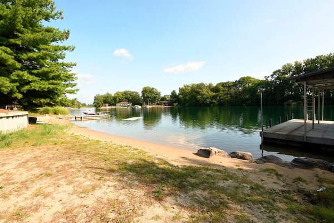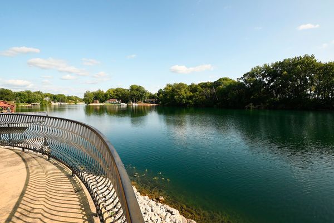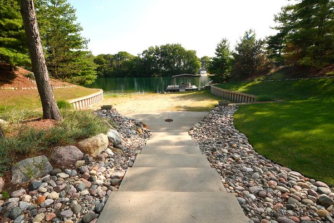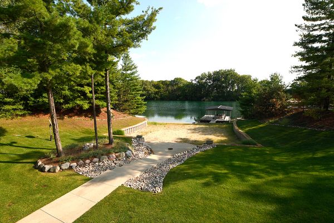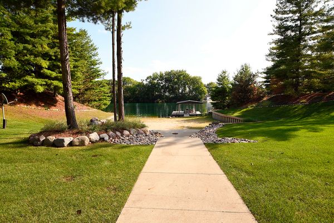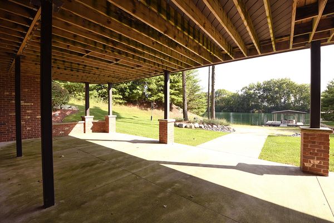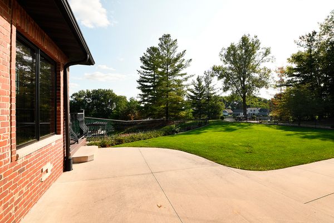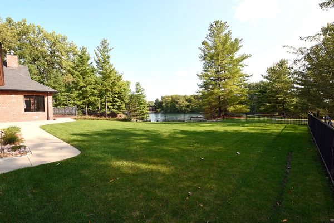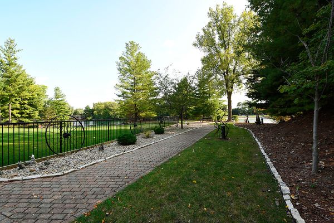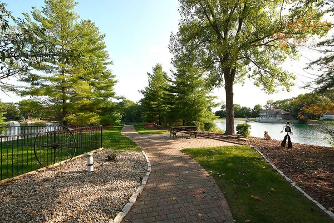1997 Island Drive
Morris, IL
60450
About this home
Welcome to Lincoln Lake with over 150 acres of water w/14+ miles of shoreline outside your backdoor! Enjoy all watersports on one of the largest/cleanest lakes in the Midwest! Built by a local quality builder, this newer 7, 400 sq. ft., solid brick and stone RANCH, set on a waterfront, wooded 5+ acre lot is breathtaking. Extra wide, circle asphalt drive, lush landscaping with sprinklers and stone walkway leads to stone covered entryway with solid cherry door that sets the tone for this "one-of-a-kind" masterpiece. Owner inspired, with an investment of $2.3 million, this 5 bedroom, 3 full baths, 2, 1/2 baths, with full finished walkout checks all the boxes, and even adds a few you may have forgotten. Formal dining room with decorative ceiling welcomes guests. Eye catching, soaring ceilings with stone fireplace flanked by windows draws you into the family room. Massive adjacent kitchen designed for your most decerning chef with rich, dark custom cabinetry, stainless appliances, including two Wolf ovens and a sub zero refrigerator, a beverage center and granite countertops. Center island with cooktop, tons of storage and additional seating for 8! "Room-sized" laundry area! Maintenance free deck that spans the back of the home and offers access options from kitchen, family, laundry area and primary bedroom. 2 additional bedrooms on the main including a 2nd en-suite. Finished lower level walkout with 2 bedrooms, a recreation area, a 2nd fireplace, a full bath, a half bath, and a flex space for playroom, kitchen or whatever you envision. Covered patio for entertaining. Ideal related living option as well with private 3+ car garage access to lower level. You'll need to buy additional toys to fill the garage and the 40x50 Wick Outbuilding with concrete floor, 3 overhead doors, electric and water! So now for the boxes you didn't think of. Overbuilt, to include 2x6 outer wall construction, architectural grade shingles, whole house generator, tankless water heater, water treatment system, engineered trusts, 2 HVAC's, and stoned area to allow outdoor parking for 30 cars. This estate is nothing short of a "dream come true." Add a 50x50 private beach, a fenced yard and gorgeous panoramic Lincoln Lake views from "The Point" and this home is an 11! Floating dock and private, tucked away swim area. Enjoy boating, water/jet skiing, fishing, kayaking & paddle boarding. Access to Goose Lake Club's beach, camping & sled hill. 15 minutes to shops, dining & nostalgic downtown Morris!
