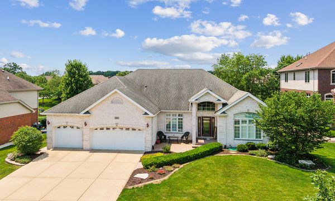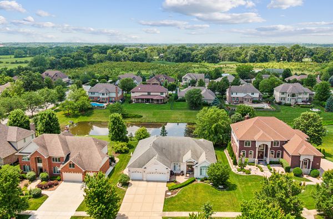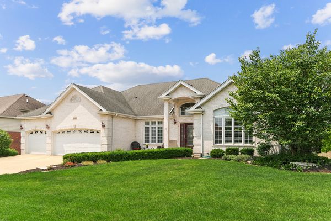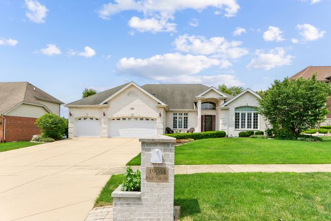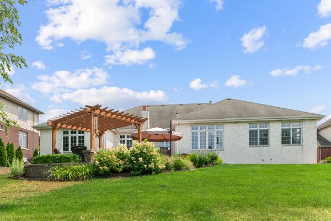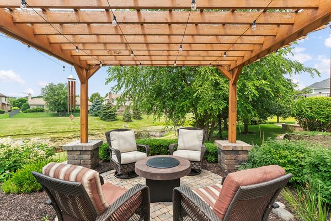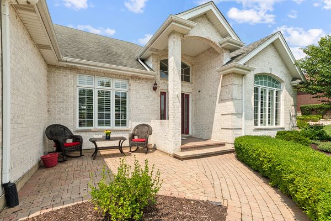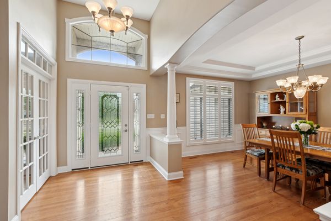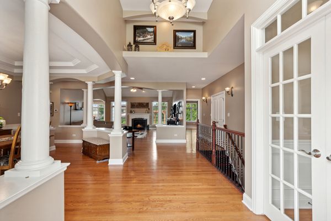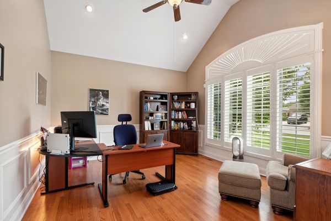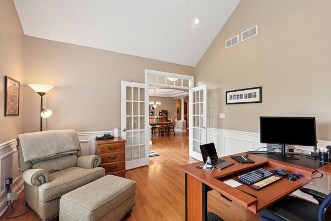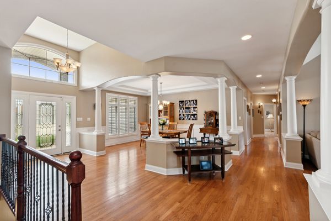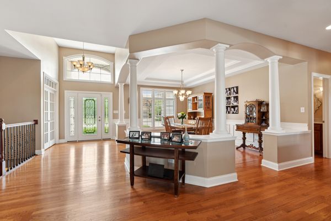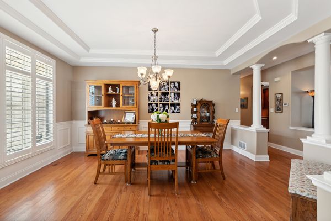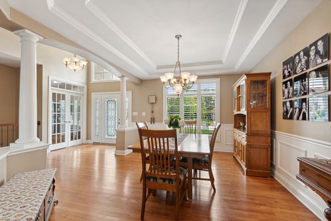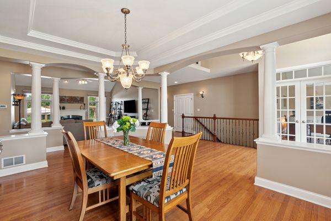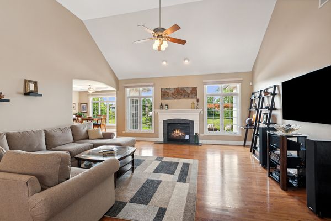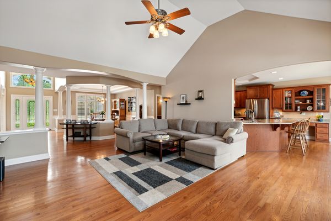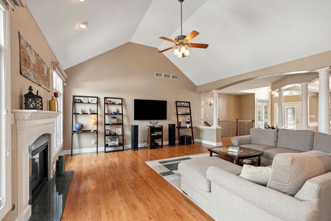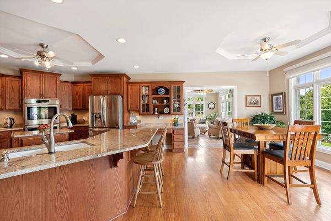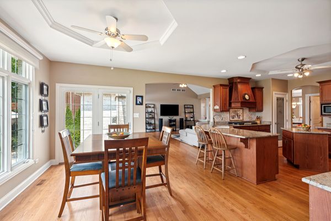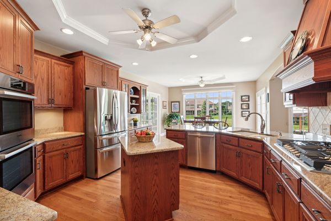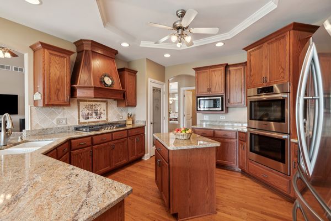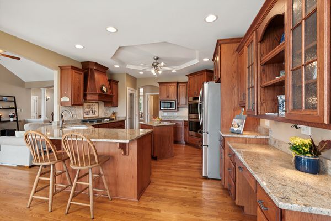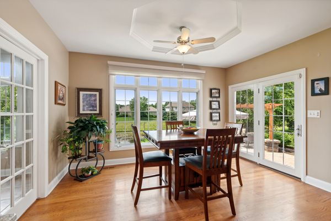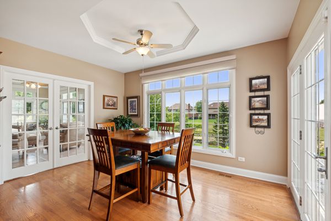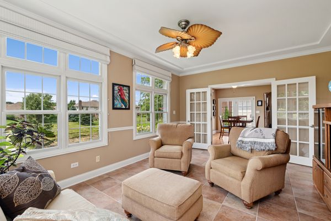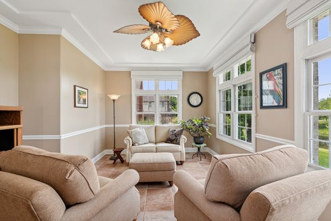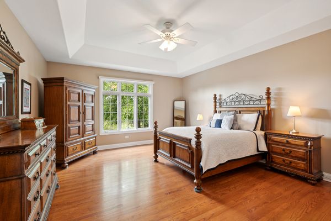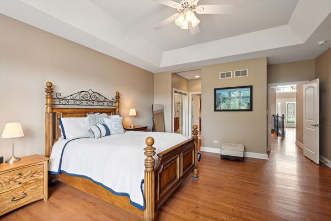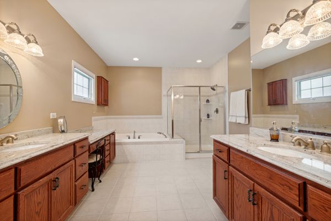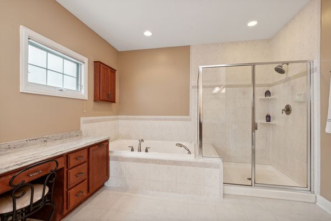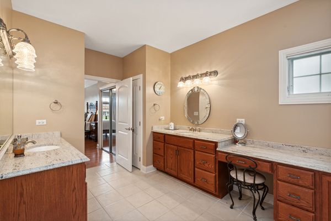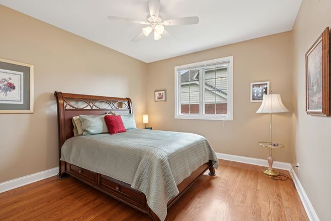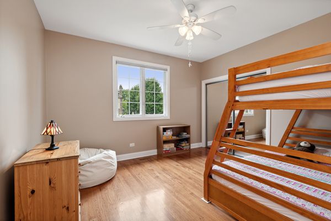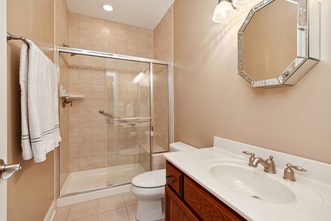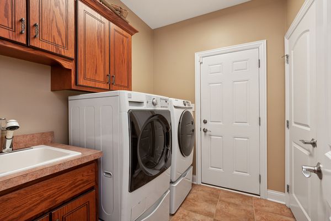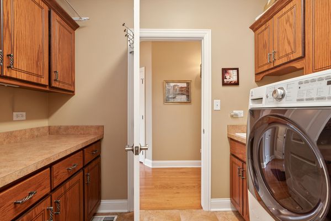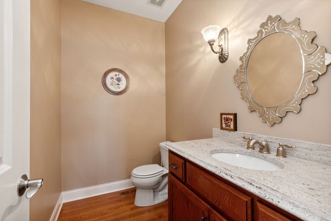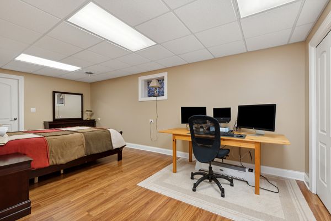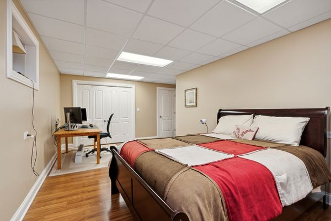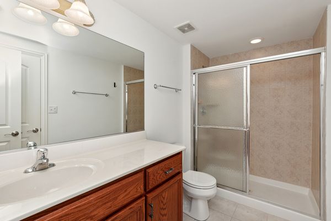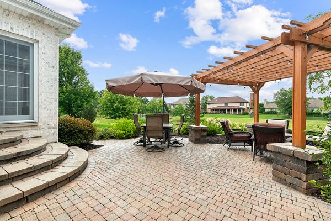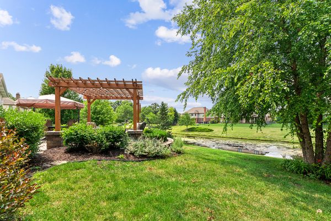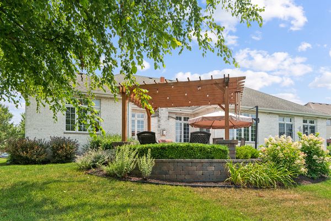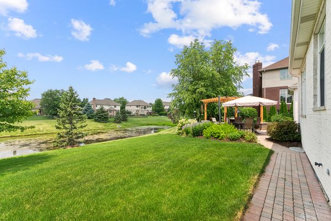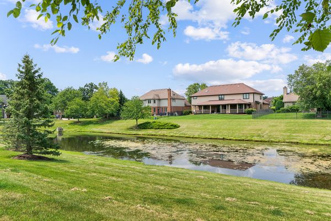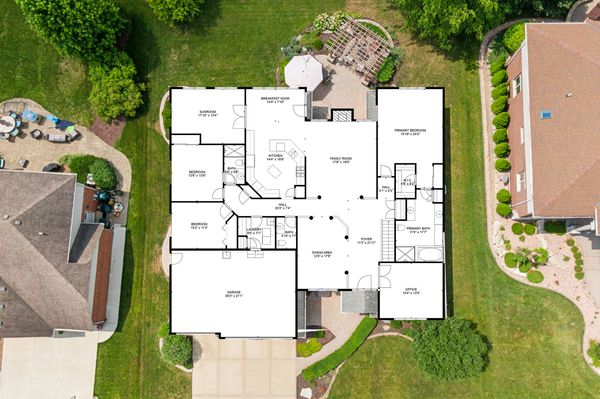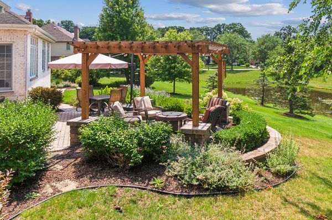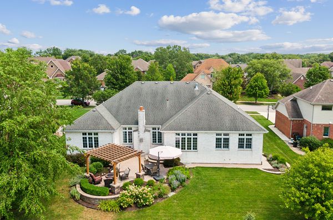19964 Red Oak Drive
Mokena, IL
60448
About this home
Stunning Ranch Home with Pond Views in The Oaks of Mokena! Welcome to this exquisite 4-bedroom, 3.5-bath ranch that perfectly combines elegance and comfort. As you step inside, you'll be captivated by the light-filled spaces, beautiful hardwood floors, and an inviting foyer with a striking palladian window and soaring ceilings. The layout is designed for modern living, featuring a versatile formal living room or home office with vaulted ceilings and plantation shutters. The dining room, accented by a tray ceiling, flows seamlessly into the impressive great room with vaulted ceilings, complete with a cozy fireplace and breathtaking pond views. Culinary enthusiasts will adore the gourmet kitchen, showcasing rich wood cabinetry, updated stainless steel appliances-including a double oven and five-burner cooktop-and ample seating at the breakfast bar. The bright breakfast room is wrapped in windows, providing easy access to the expansive brick paver patio, perfect for entertaining. Unwind in the sunroom, adorned with French doors and serene water views-a cozy spot for curling up with a book. The spacious primary suite, located in its own private wing, offers stunning water views, a spa-like bath with dual vanities, and a walk-in closet. The main level also includes a powder room, laundry room, a full bath, and two additional spacious bedrooms. For added convenience, a fourth bedroom or home office is located in the partially finished basement, complete with its own full bath. The 3 car garage is epoxy coated and is outfitted with a 240V-EV charger. Outside, enjoy your front brick paver patio or the expansive rear patio with a pergola, all surrounded by the tranquil backdrop of the pond. This home is ideally located next to Hickory Creek Preserve trails, a neighborhood park, and is central to a variety of restaurants and shopping options.
