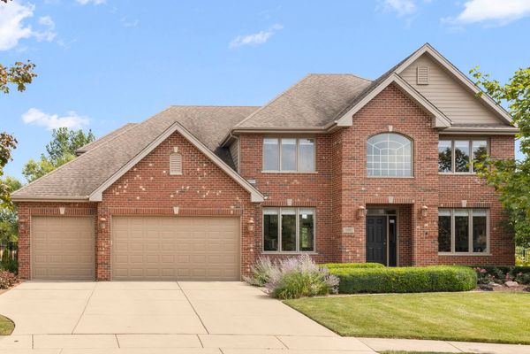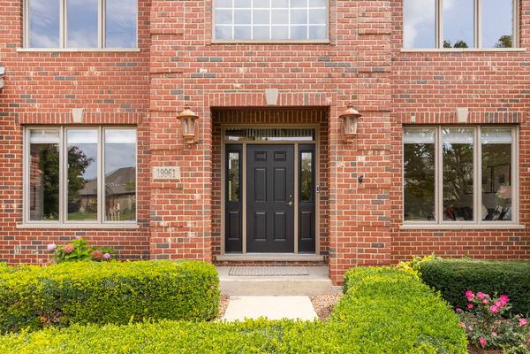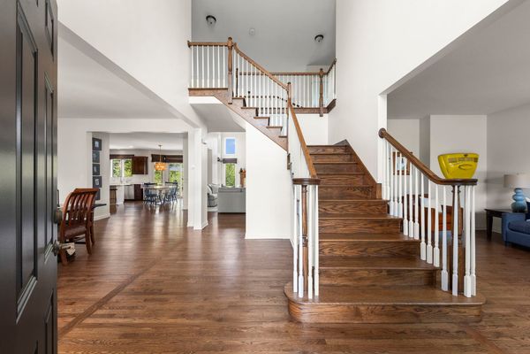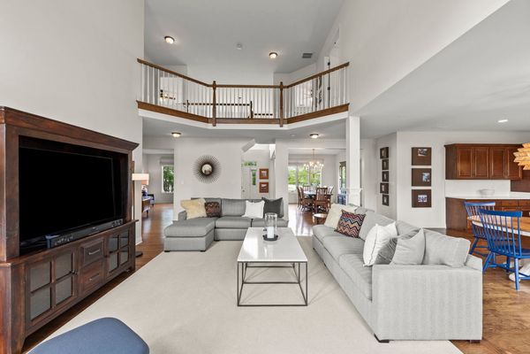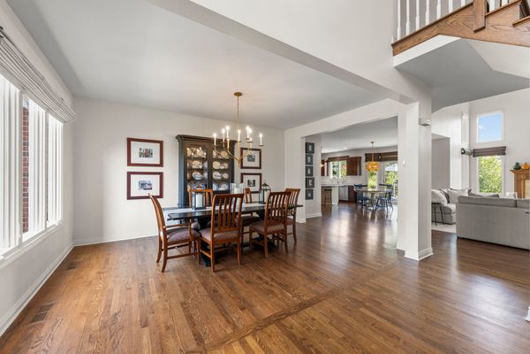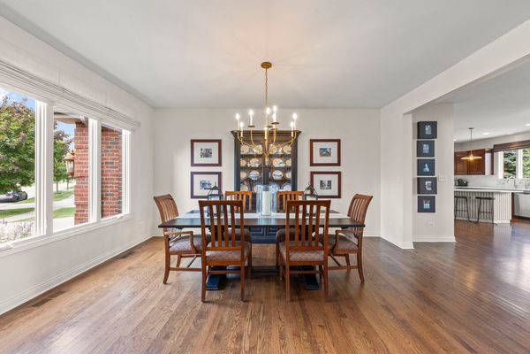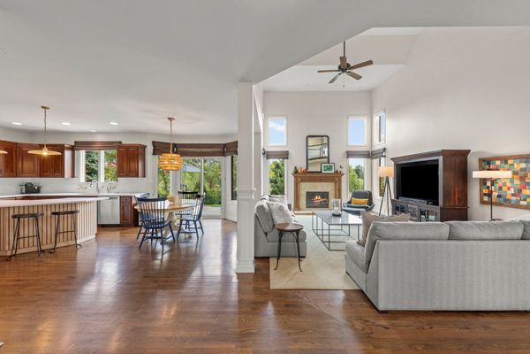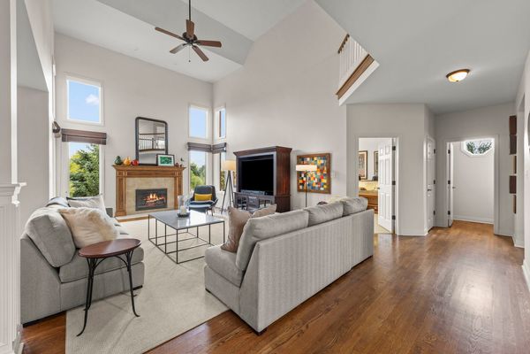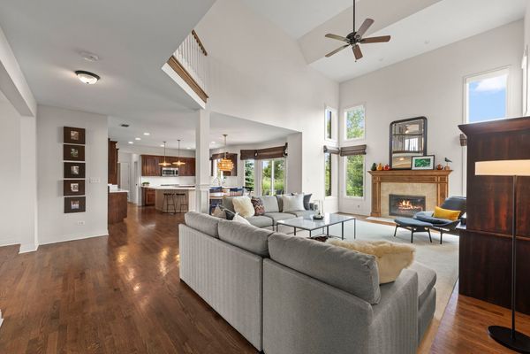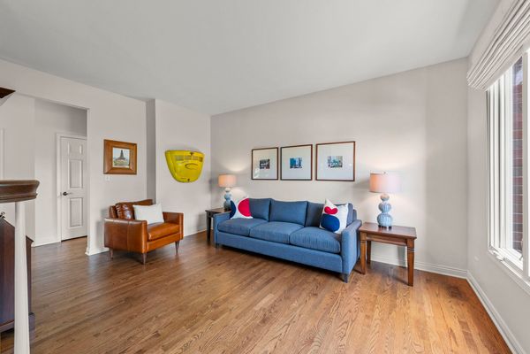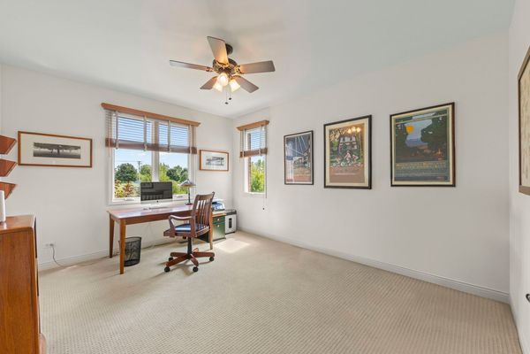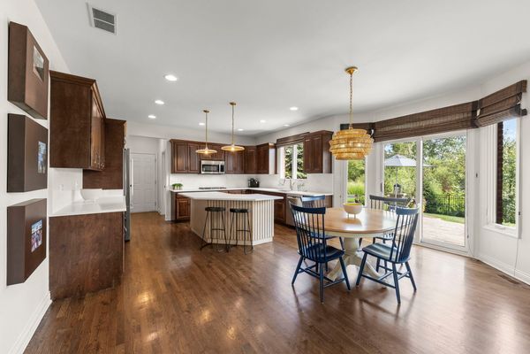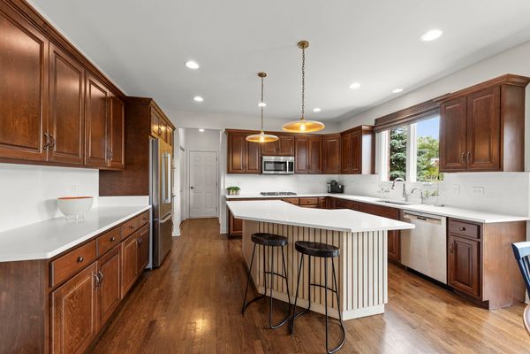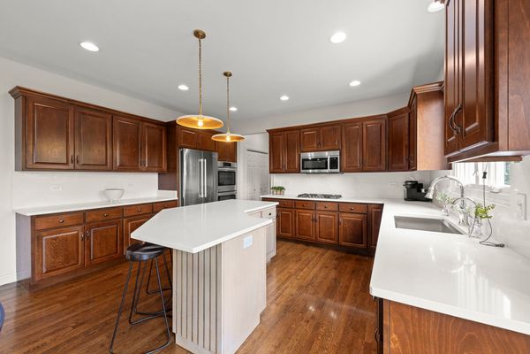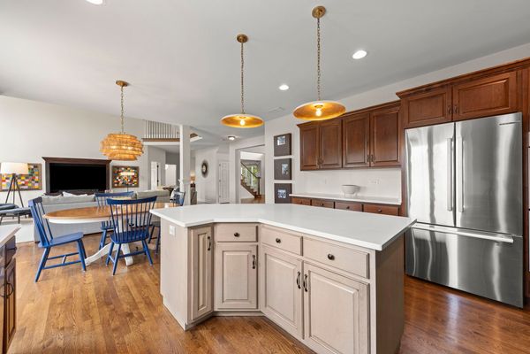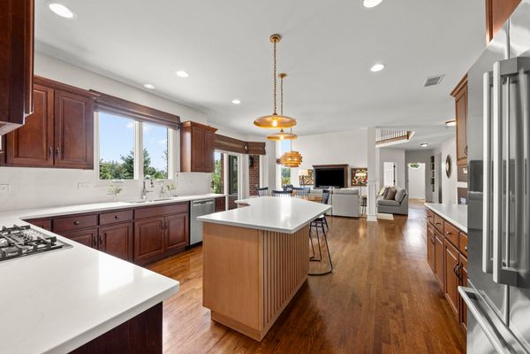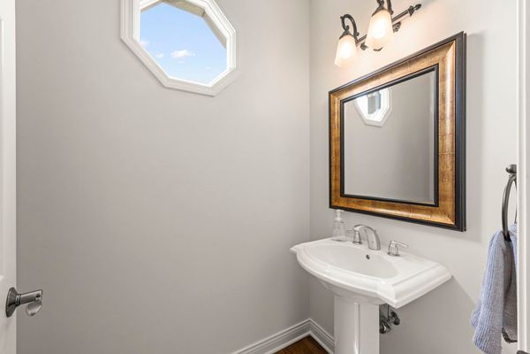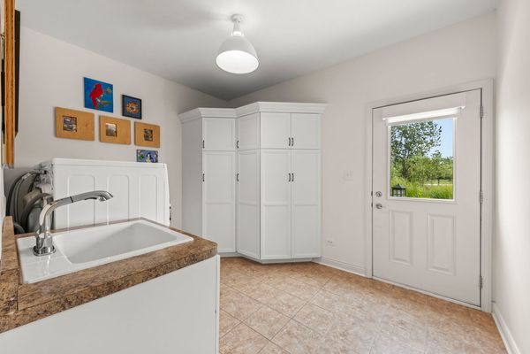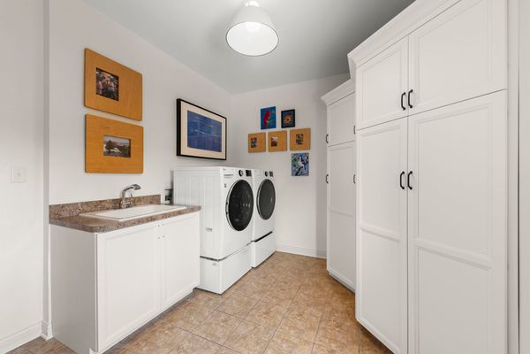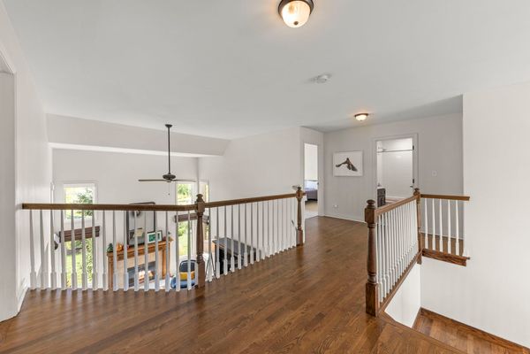19961 Lily Court
Frankfort, IL
60423
About this home
Finally! Here's one that checks EVERY box! Prepare to be impressed w/ this tastefully updated, impeccably maintained home situated on a quiet cul de sac, backing to a pond. Updated Eat-In Kitchen, ideal open floor plan, 1st floor Office, awesome Master Suite, plenty of storage, extensive refinished hardwood flooring, updated lighting throughout both levels, updated window treatments, updated Laundry Rm, full basement, beautifully landscaped front & back yards w/ newer in-ground sprinkler system, fully fenced-in yard w/paver patio- truly ready for new owners to enjoy! Terrific curb appeal showcased by brick elevation, 3 car garage, concrete driveway & covered entrance. Sunny & Spacious Kitchen features refurbished cabinetry accented by new quartz counters & backsplash, all new Bosch stainless appliances. 2 Story Family Rm w/fireplace-flow of floor plan works seamlessly for daily lifestyle & indoor/outdoor entertaining. All 3 Bathrms fully updated w/well planned finishes. Views of pond & yard are stunning throughout the seasons! 2 yr old dual zoned HVAC. Drinking water filtration system. Walk to elementary school, close to extensive shopping/restaurants, short drive to I-80, I-355, I-57 & I-294. This home is a MUST SEE- schedule a showing to find out how it stands above the rest!
