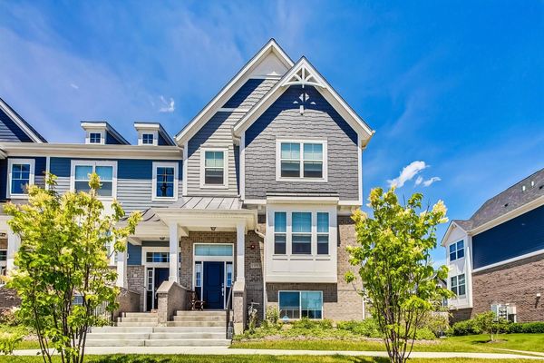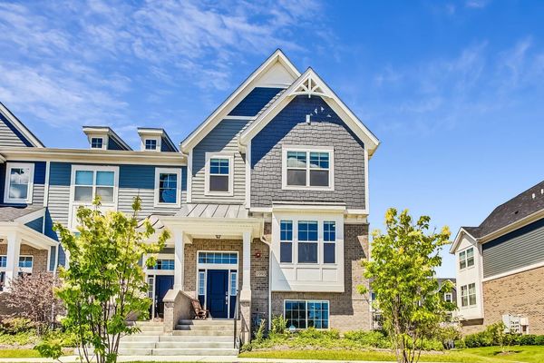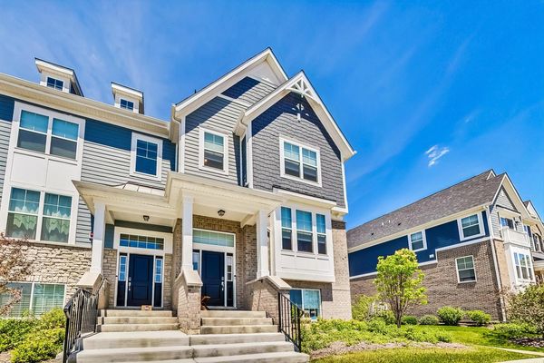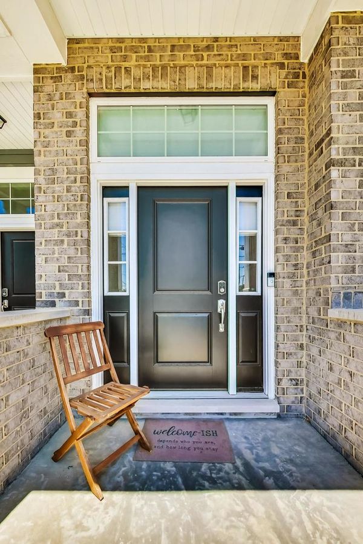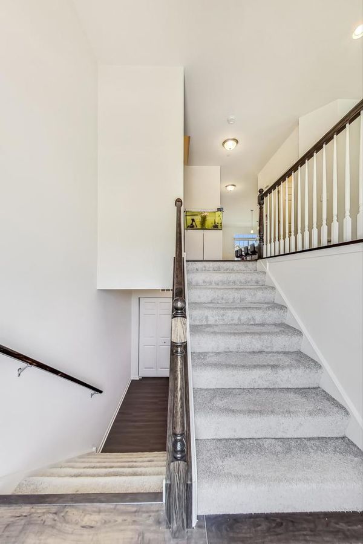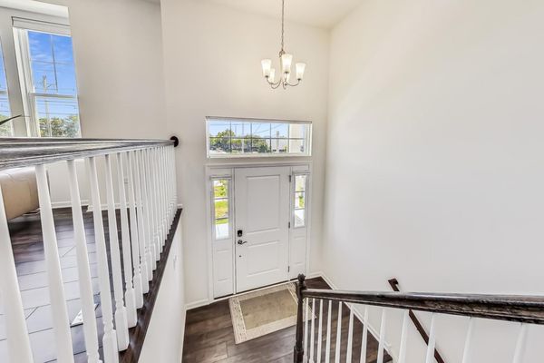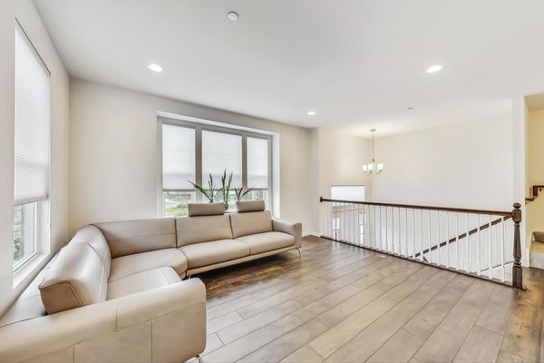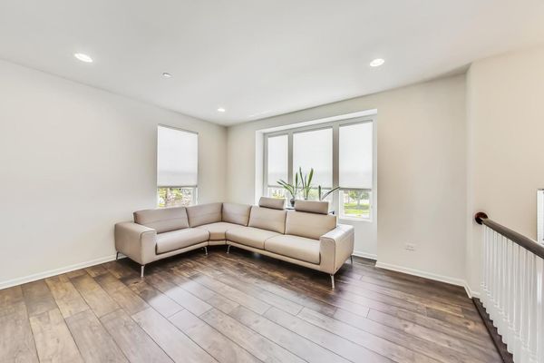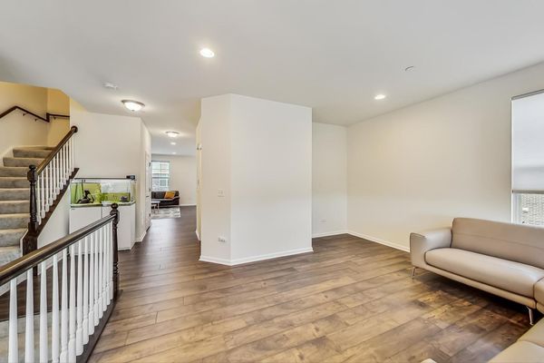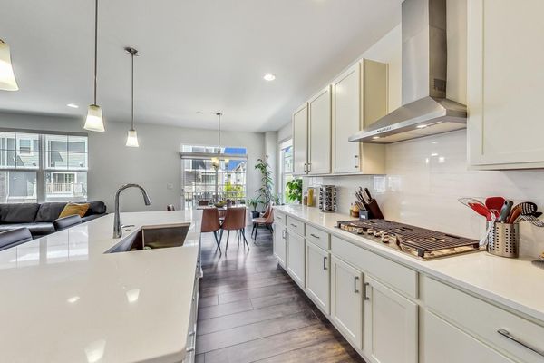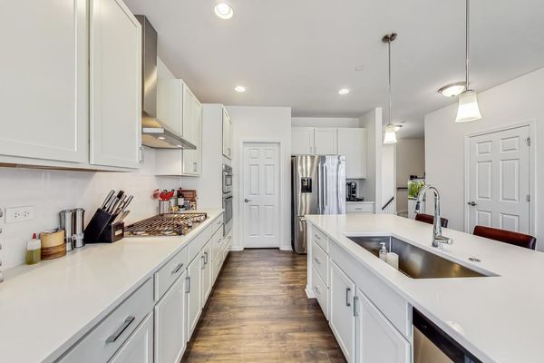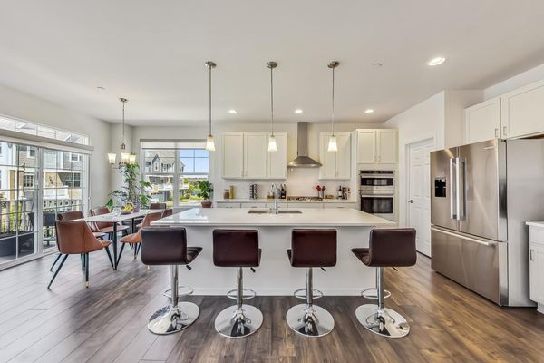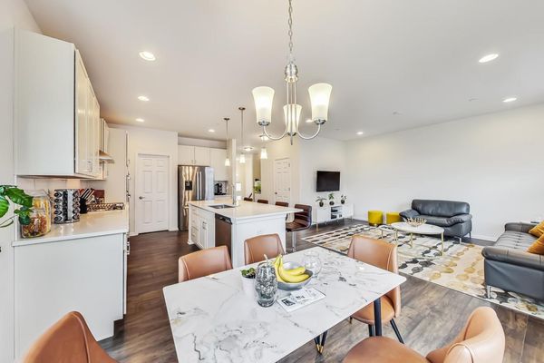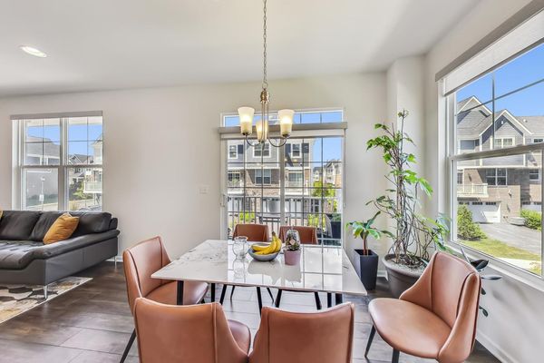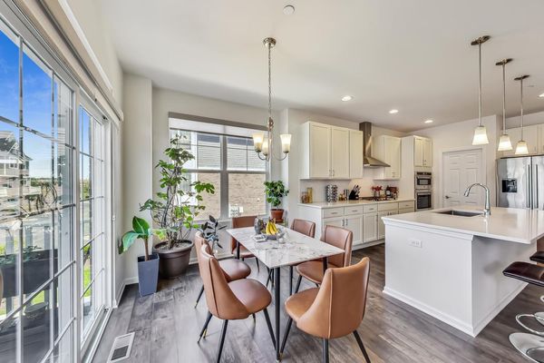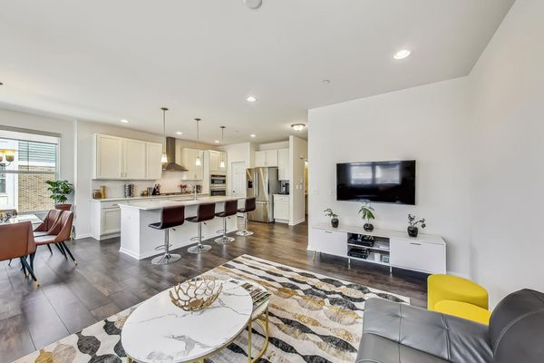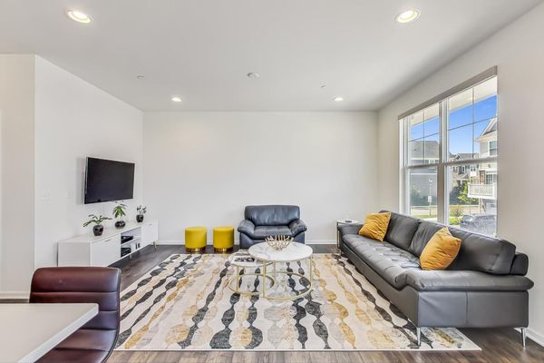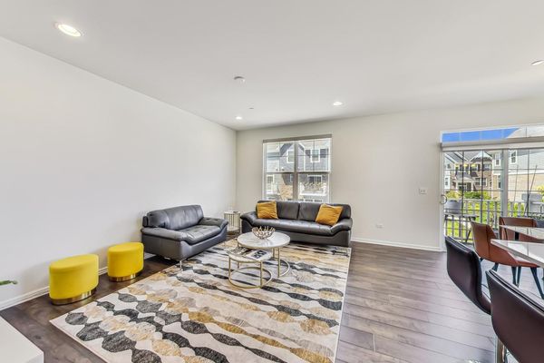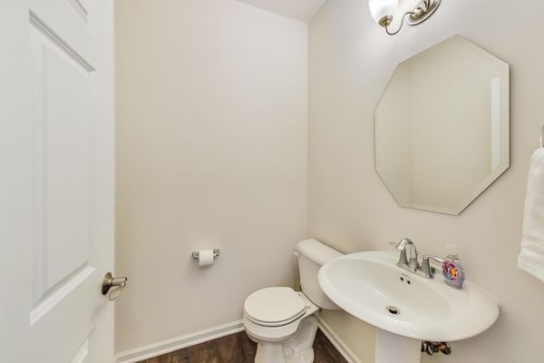1993 Kingsley Circle
Northbrook, IL
60062
About this home
Almost new, highly upgraded townhome in Sterling Place. Preferrable end unit location providing great sunlight. Luxury construction inside and out with brick and Hardie Board siding. Three bedrooms and 2.1 baths. Desirable open floor plan, high ceilings, hardwood floors, luxury vinyl, quartz counters, programmable thermostat, keyless entry, Ring doorbell. Stunning kitchen with white Shaker cabinetry and the ultimate "chef's package" including higher end appliances and upgraded stainless steel sink. Sellers selected a beautiful custom backsplash and upgraded hardware. Spacious island with breakfast bar plus a separate area for the breakfast room. Walk-in pantry is a fabulous addition to the generous cabinetry for great storage. Family room is open to the kitchen and breakfast room. Balcony off family room and kitchen is maintenance free Trex decking. Large primary bedroom has great walk-in closet and private bath with double vanity and large walk-in shower with upgraded features. Two additional bedrooms and hall bath with tub and shower. Honeycomb or roller shades throughout all rooms in the home. Second floor laundry with additional cabinetry and includes the LG washer and dryer. Lower level with above grade English windows has so many possibilities - workout room, office, could be a 4th bedroom. Private two car garage. Enjoy the Techny Prairie Activity Center with workout classes, pickle ball, walking track just a 5 minute walk away. Metra station and shopping is just a quick walk.

