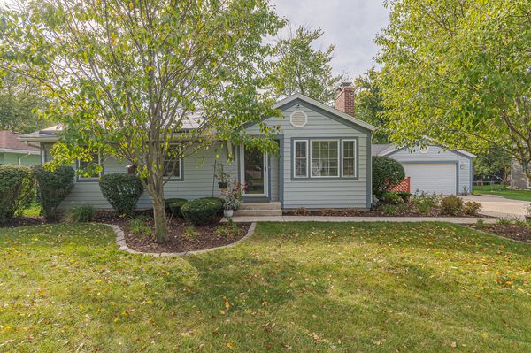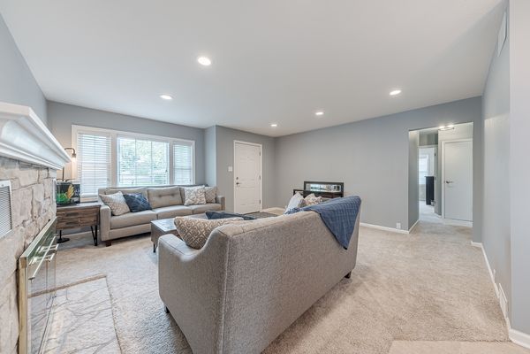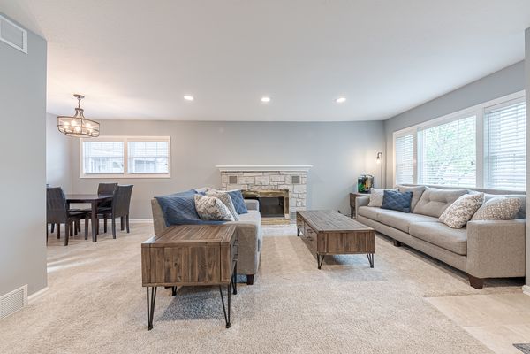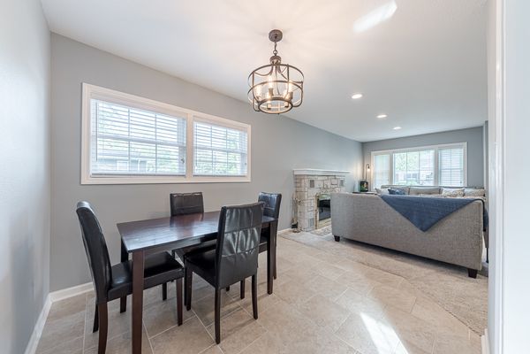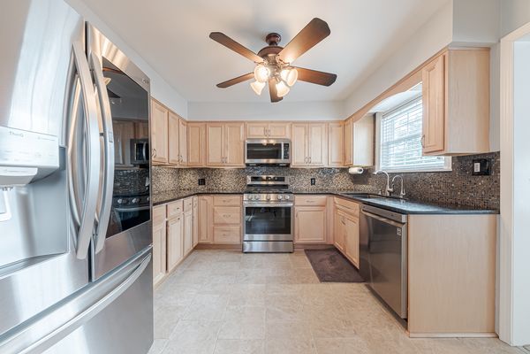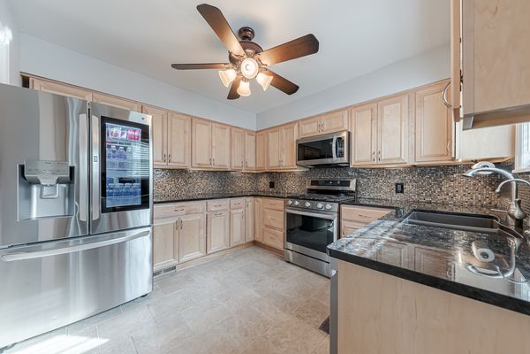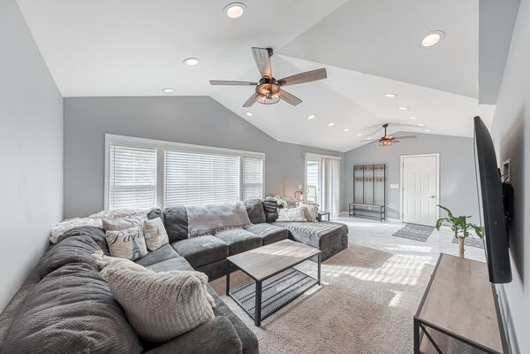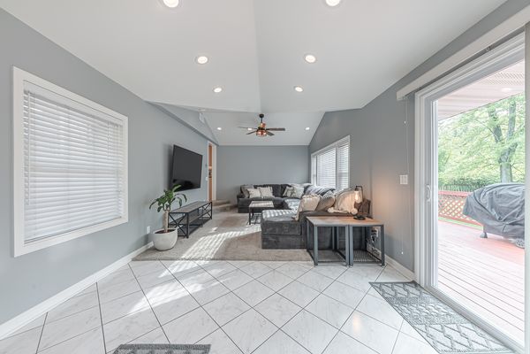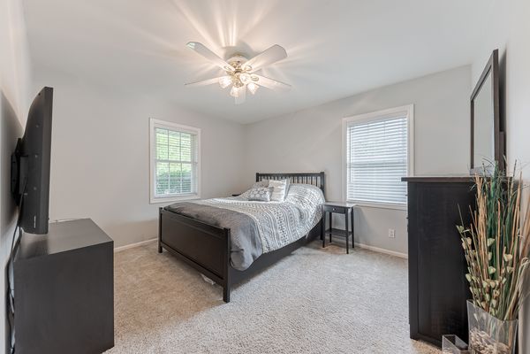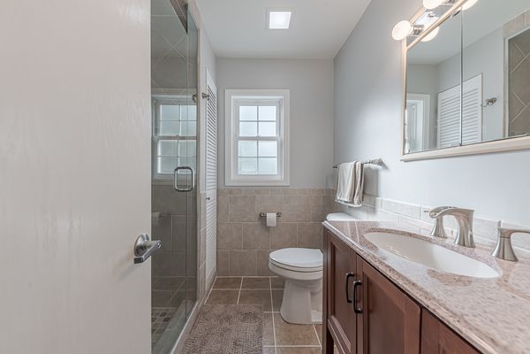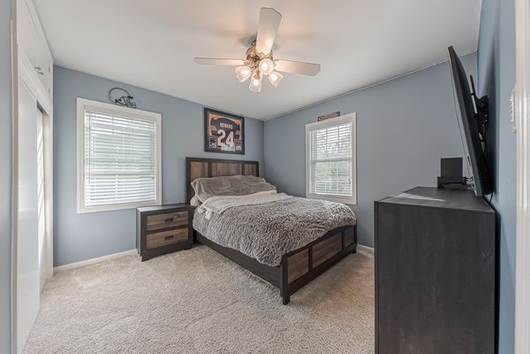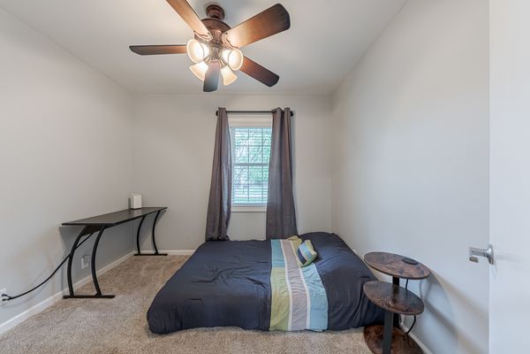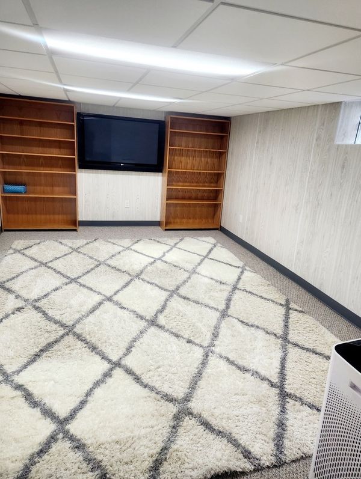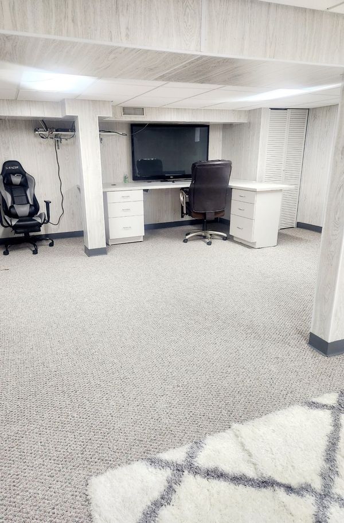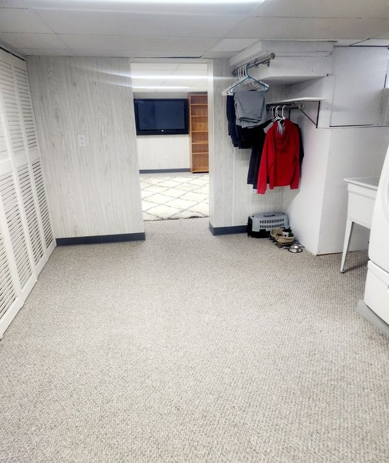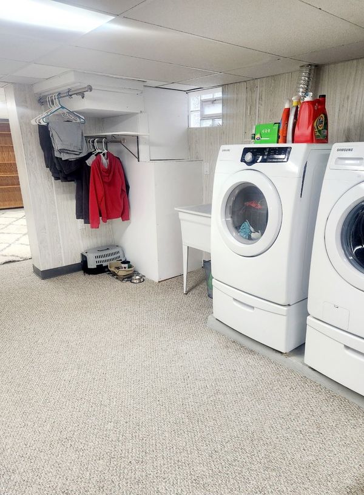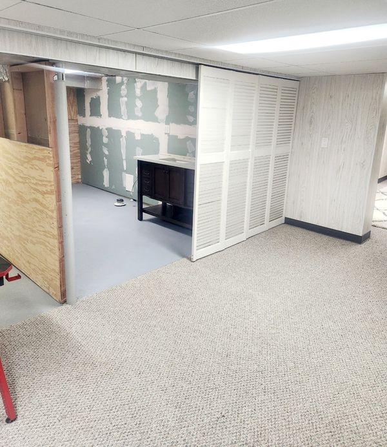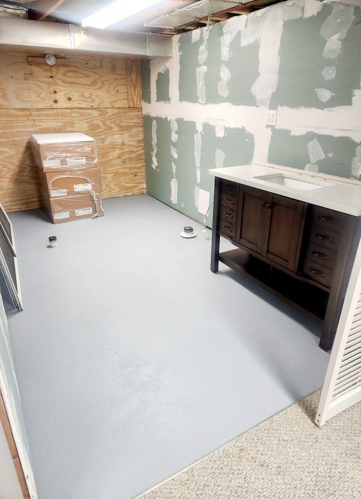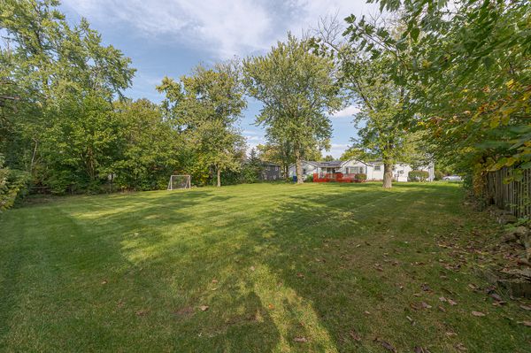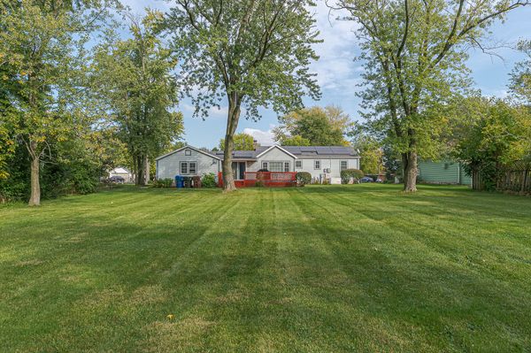19916 Mokena Street
Mokena, IL
60448
About this home
Welcome home! This beautiful ranch-style residence has been thoughtfully updated and is perfectly situated in a desirable location in the heart of Mokena. Walk to Yunker Park, Mokena Main Park, The Oaks Rec Center, and more, with the convenience of the Metra Station just a stroll away. This home is nestled in an excellent school district and set in a neighborhood that is highly sought after, promising a sense of community and strong property values. Step inside to discover a living room and dining room, where natural sunlight and a cozy stone fireplace adds charm and warmth. A spacious family room sets the stage for relaxation and entertainment with a cathedral ceiling and deck access. The kitchen is a highlight, boasting stainless steel appliances, granite countertops, and custom maple cabinets. The oversized, heated garage comes complete with a workbench, providing space for storage and hobbies. Outside, the impressive yard is complemented by a large deck and meticulous landscaping, offering plenty of opportunities for outdoor enjoyment. Additional features and updates include solar panels for energy efficiency, a whole house generator, hand-selected light fixtures, custom blinds, and a freshly painted interior with white trim and doors. This warm and inviting home isn't just a place to live; it's a haven to create lasting memories. Don't miss the opportunity to make it yours!
