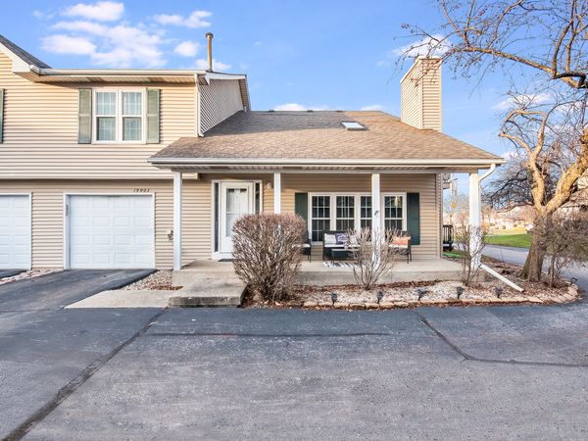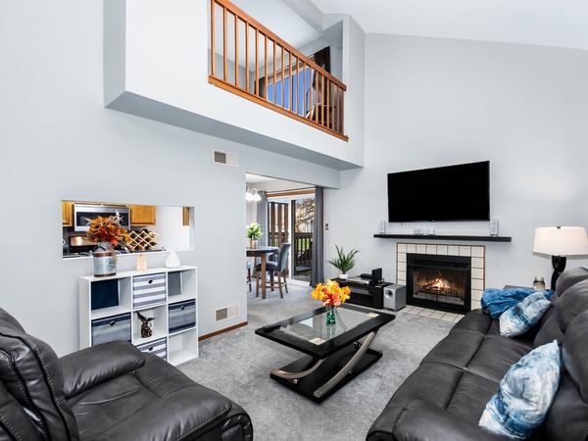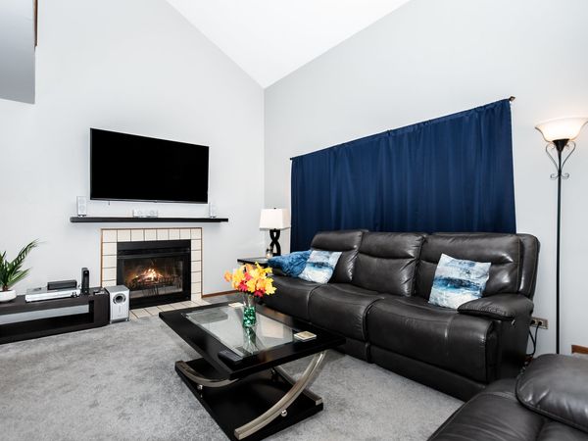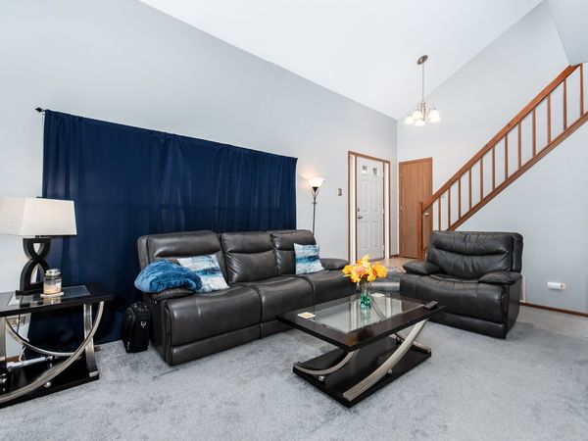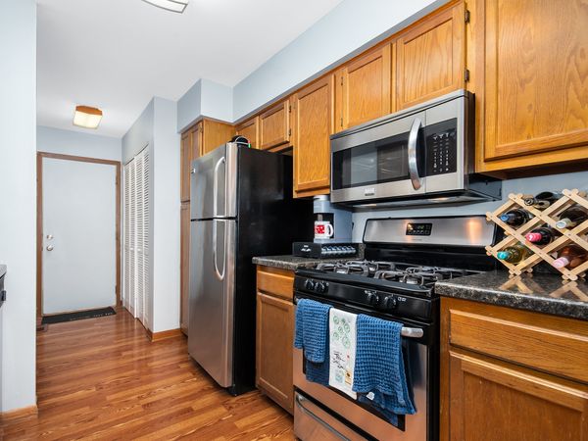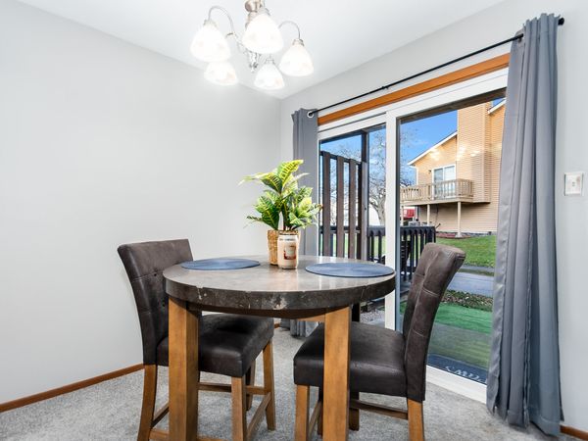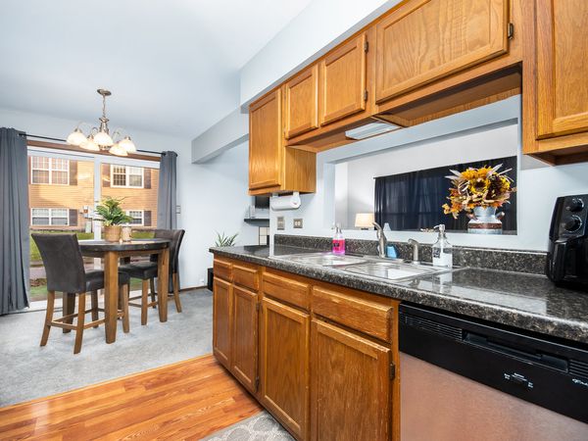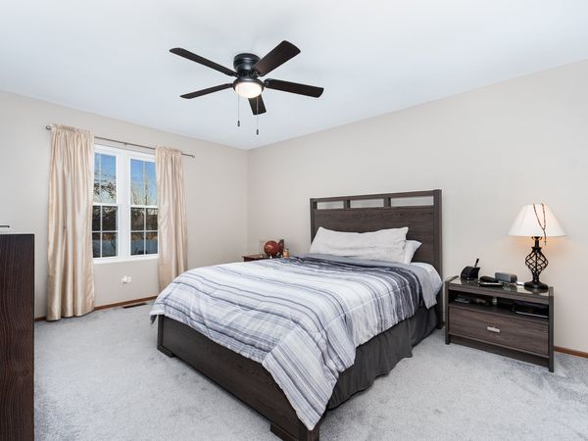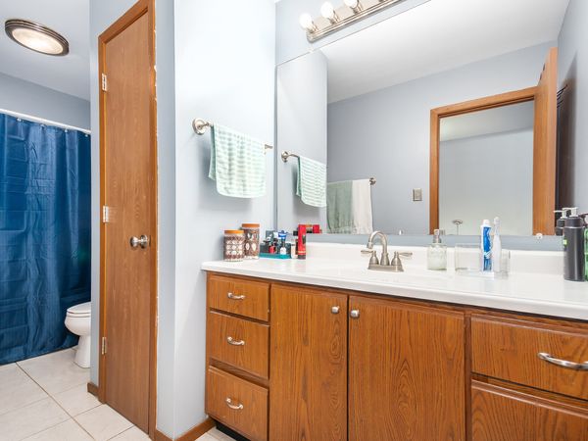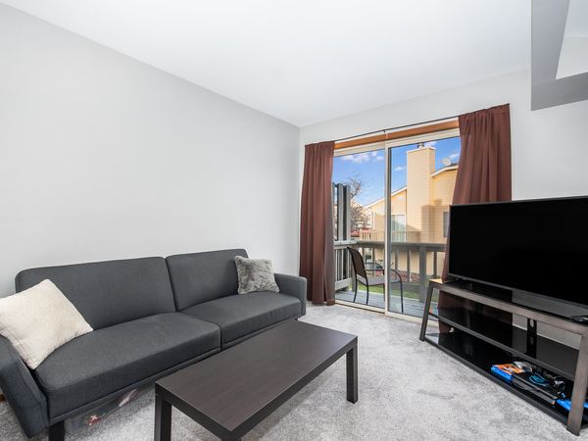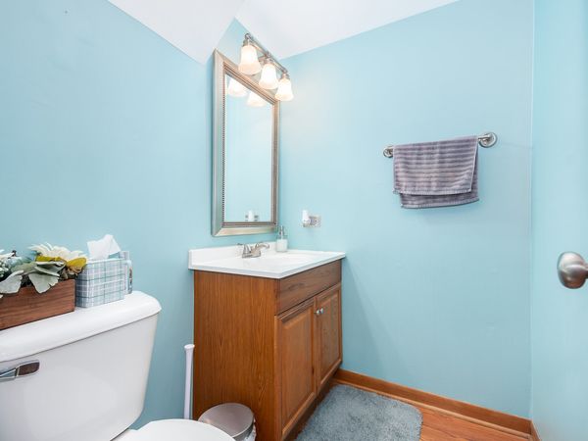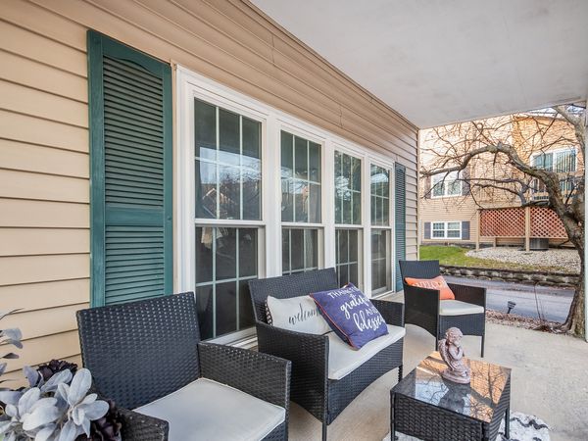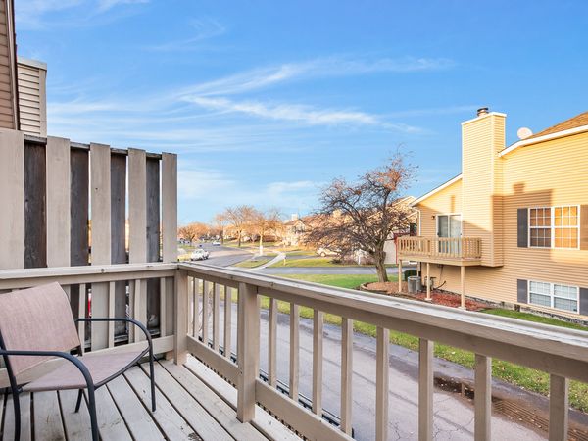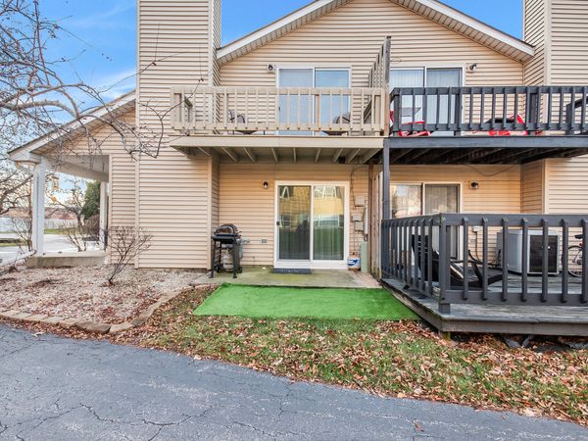19903 S Edinburgh Lane
Frankfort, IL
60423
Status:
Sold
Townhouse or Condo
2 beds
1 baths
1,200 sq.ft
Listing Price:
$235,000
About this home
Welcome to Highland Association convenient to shopping, restaurants, a beautiful park, and schools. This spacious townhome offers a huge master suite master with a walk-in closet. The second bedroom/loft area has a private balcony, closet and door for privacy. In-unit laundry, attached garage and an open concept living room, dining room & kitchen area. Kitchen with stainless steel appliances. This is an excellent opportunity for both homeowners and investors. Don't miss your chance to make this townhouse your own! Sold As-Is.
Property details
Interior Features
Rooms
Additional Rooms
None
Appliances
Range, Microwave, Dishwasher, Refrigerator, Washer, Dryer, Disposal, Stainless Steel Appliance(s)
Square Feet
1,200
Square Feet Source
Landlord/Tenant/Seller
Basement Description
None
Basement Bathrooms
No
Basement
None
Bedrooms Count
2
Bedrooms Possible
2
Disability Access and/or Equipped
No
Baths FULL Count
1
Baths Count
2
Baths Half Count
1
Interior Property Features
Vaulted/Cathedral Ceilings, Skylight(s), Wood Laminate Floors, First Floor Laundry, Laundry Hook-Up in Unit
LaundryFeatures
In Unit
Total Rooms
5
Floor Level
1
Window Features
Curtains/Drapes
room 1
Level
N/A
room 2
Level
N/A
room 3
Level
N/A
room 4
Level
N/A
room 5
Level
N/A
room 6
Level
N/A
room 7
Level
N/A
room 8
Level
N/A
room 9
Level
N/A
room 10
Level
N/A
room 11
Type
Bedroom 2
Level
Second
Dimensions
10X13
Flooring
Carpet
room 12
Type
Bedroom 3
Level
N/A
room 13
Type
Bedroom 4
Level
N/A
room 14
Type
Dining Room
Level
Main
Dimensions
9X8
room 15
Type
Family Room
Level
N/A
room 16
Type
Kitchen
Level
Main
Dimensions
8X12
room 17
Type
Laundry
Level
N/A
room 18
Type
Living Room
Level
Main
Dimensions
12X19
Flooring
Carpet
room 19
Type
Master Bedroom
Level
Second
Dimensions
12X16
Flooring
Carpet
Virtual Tour, Parking / Garage, Exterior Features, Multi-Unit Information
Age
31-40 Years
Approx Year Built
1988
Parking Total
1
Door Features
Sliding Doors, Storm Door(s)
Driveway
Asphalt
Exterior Building Type
Vinyl Siding
Exterior Property Features
Patio, Porch, End Unit
Foundation
Concrete Perimeter
Garage Details
Garage Door Opener(s)
Parking On-Site
Yes
Garage Ownership
Owned
Garage Type
Attached
Parking Spaces Count
1
Parking
Garage
Roof Type
Asphalt
MRD Virtual Tour
None
Virtual Tour Date
01/06/2024 3:03 am
School / Neighborhood, Utilities, Financing, Location Details
Air Conditioning
Central Air
Area Major
Frankfort
Corporate Limits
Unincorporated
Directions
Harlem to Benton W to Edinburgh S to property on R
Elementary Sch Dist
161
Heat/Fuel
Natural Gas, Forced Air
High Sch Dist
210
Sewer
Public Sewer
Water
Public
Jr High/Middle Dist
161
Subdivision
Highlands
Township
Frankfort
Property / Lot Details
Lot Dimensions
CONDO
Lot Size Source
Owner
Model
2 STORY
Number of Stories
2
Ownership
Condo
Number Of Units in Building
4
Type Attached
Townhouse-2 Story
Property Type
Attached Single
Financials
Financing
Conventional
Investment Profile
Residential
Tax/Assessments/Liens
Master Association Fee($)
$167
Frequency
Monthly
Assessment Includes
Exterior Maintenance, Lawn Care, Snow Removal
Master Association Fee Frequency
Not Required
PIN
1909124100201004
Special Assessments
N
Taxes
$4,327
Tax Year
2022
$235,000
Listing Price:
MLS #
11951268
Investment Profile
Residential
Listing Market Time
52
days
Basement
None
Number of Units in Building
4
Type Attached
Townhouse-2 Story
Parking
Garage
Pets Allowed
Cats OK, Dogs OK
List Date
12/26/2023
Year Built
1988
Request Info
Price history
Loading price history...
