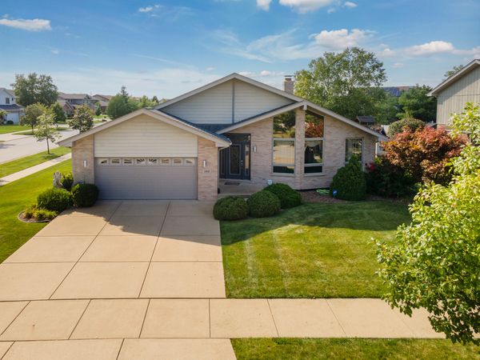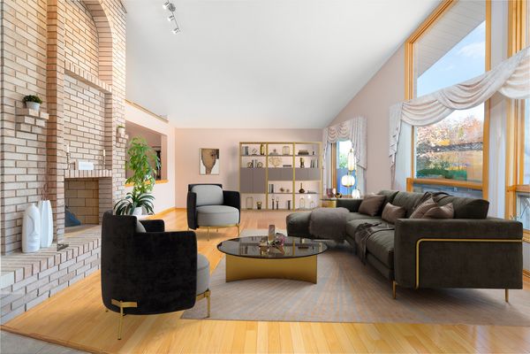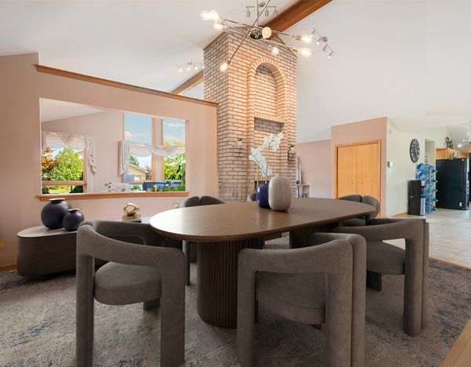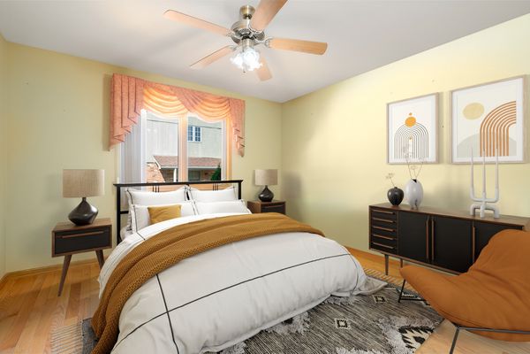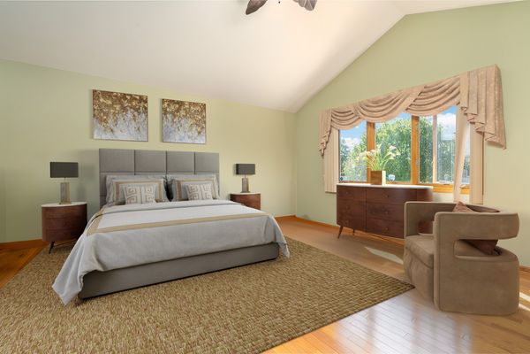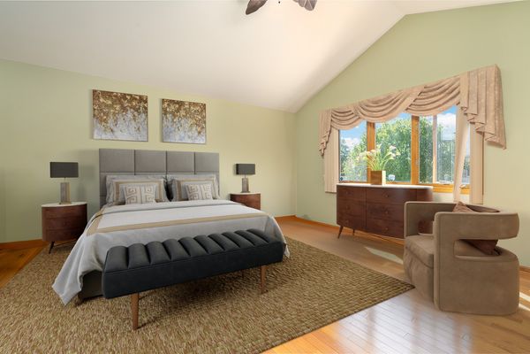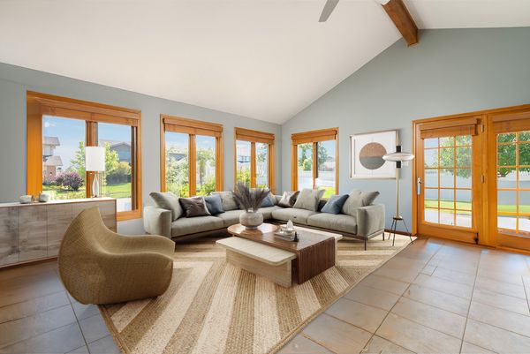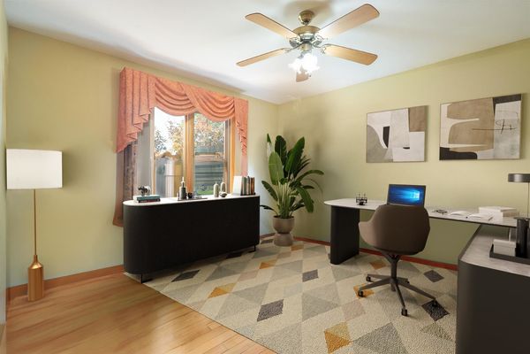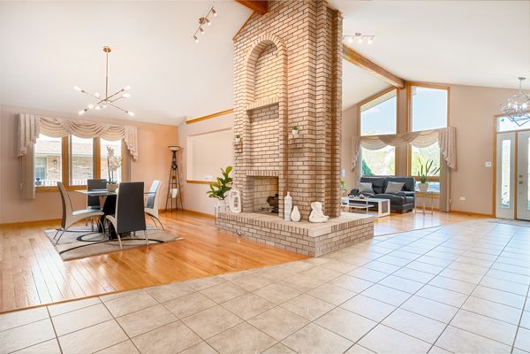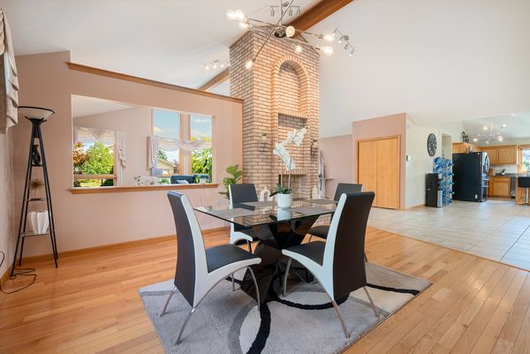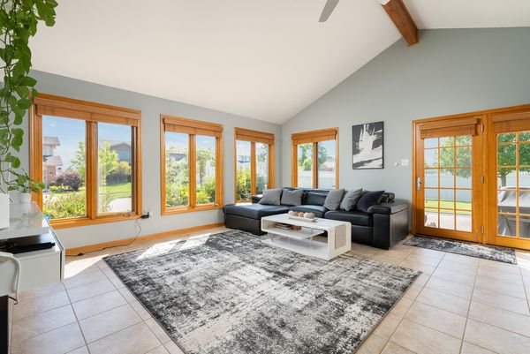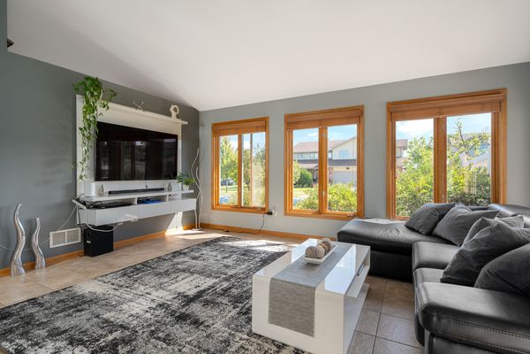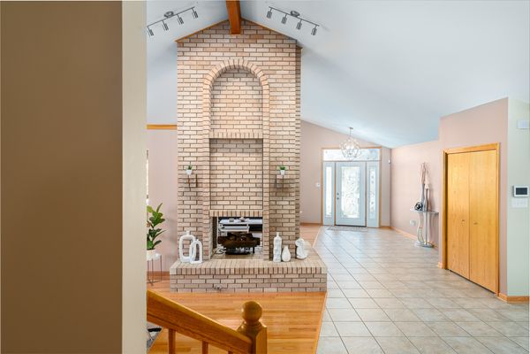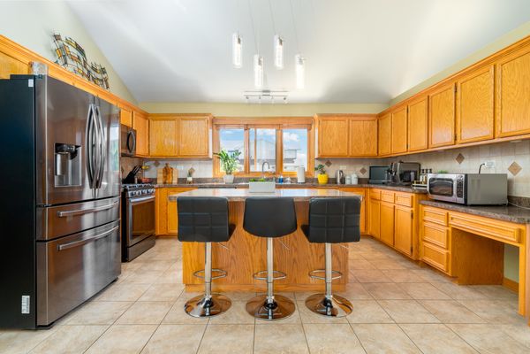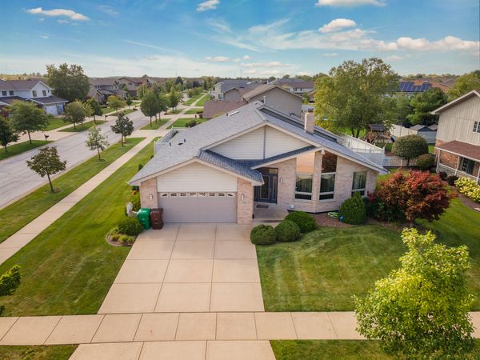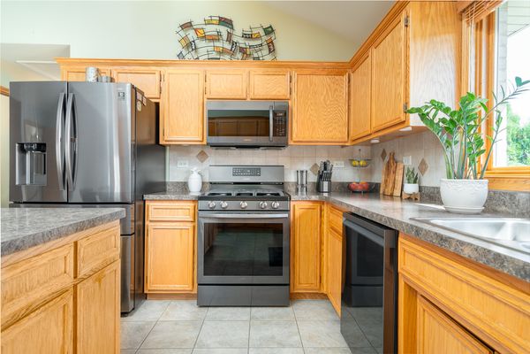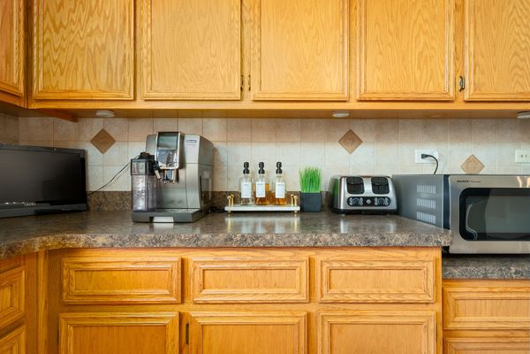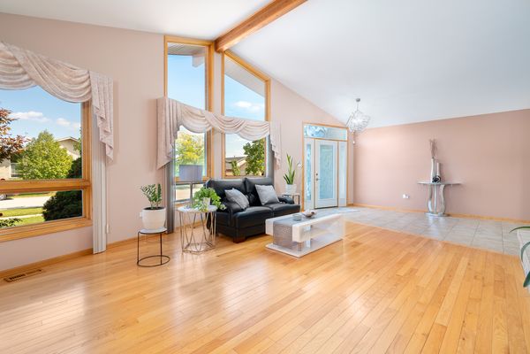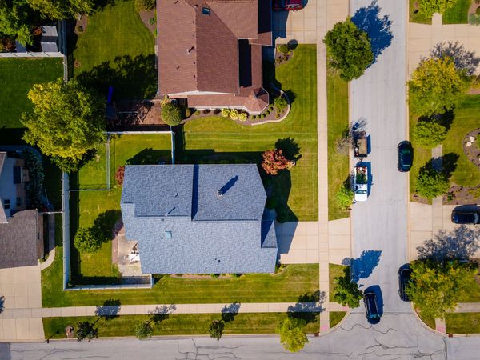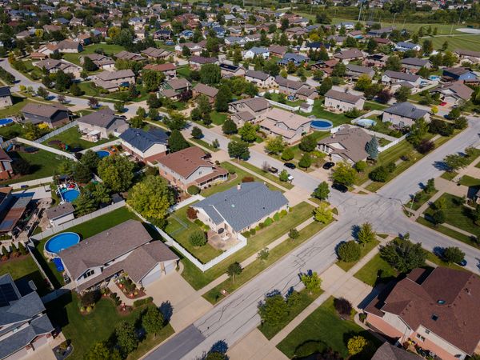19840 Silverside Drive
Tinley Park, IL
60487
About this home
Nestled in the prestigious Brookside Glenn neighborhood, this home stands as a true gem among its peers. Welcome to a meticulously maintained, move-in-ready masterpiece - a one-of-a-kind three-step ranch boasting 3 bedrooms, 2.5 bathrooms, and a spacious 2-car garage. The open kitchen showcases brand-new stainless steel appliances and a chef's dream island, making it the epicenter of culinary excellence. Cathedral ceilings and exquisite hardwood floors flow seamlessly, accentuating the stunning double-sided fireplace that adds a touch of grandeur to this dwelling. Step into the inviting sunroom, basking in abundant natural light, located adjacent to the kitchen and leading to an outdoor patio. This versatile space is enjoyed year-round, thanks to the installed AC heating and cooling system. The full finished basement beckons with endless possibilities, including the potential for an in-law suite, complete with a second kitchen. Additionally, the basement offers ample room for an extra bedroom or any creative use you envision. Outside, a fenced-in yard adds an extra layer of privacy to this exceptional property. Not to be overlooked, this home is situated within the top-rated Lincoln Way School District, ensuring a stellar education for your family. Its convenient location provides easy access to major highways, streamlining your daily commute. Additional features include a brand-new roof and a comprehensive sprinkler system installed throughout, ensuring your peace of mind. Perhaps the most noteworthy feature is that this home is designed to be your forever haven, boasting a stair-free design for unmatched comfort and accessibility. This is the home you've been searching for - seize the opportunity to make it your own!
