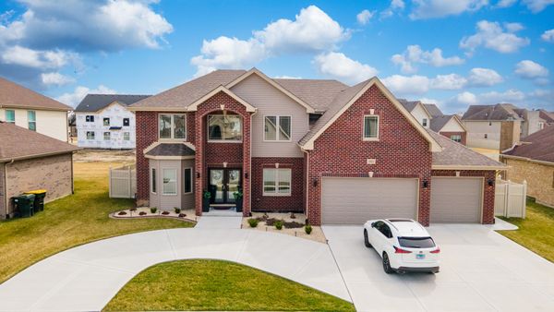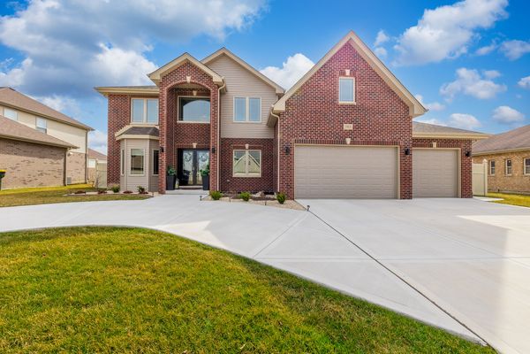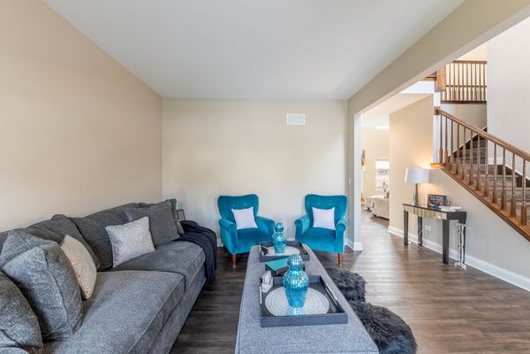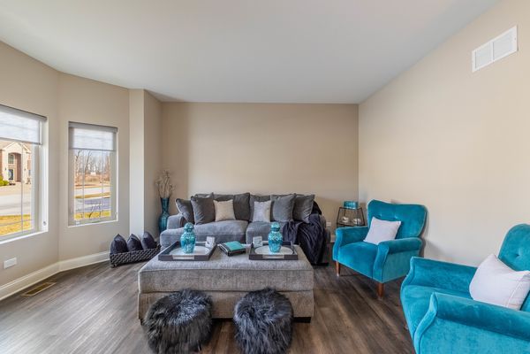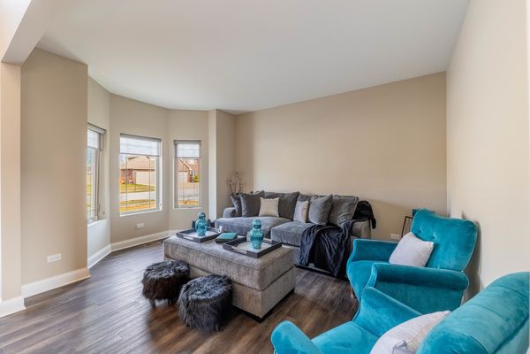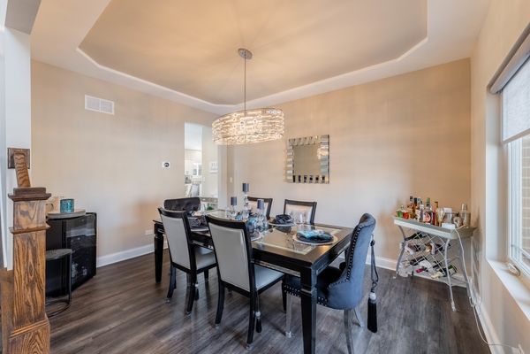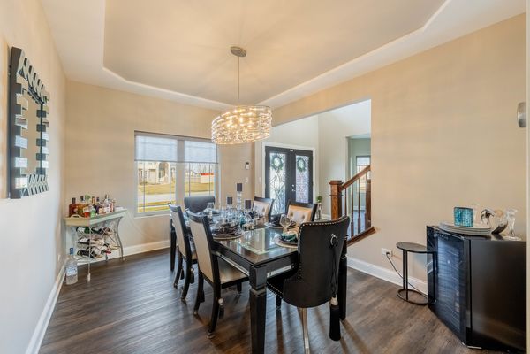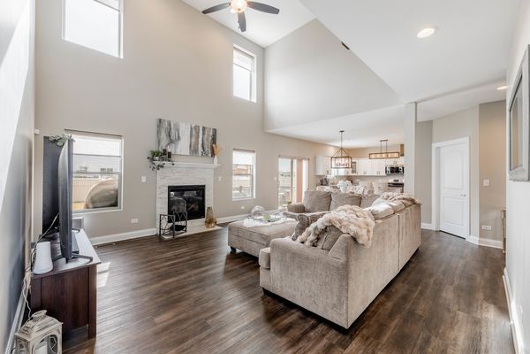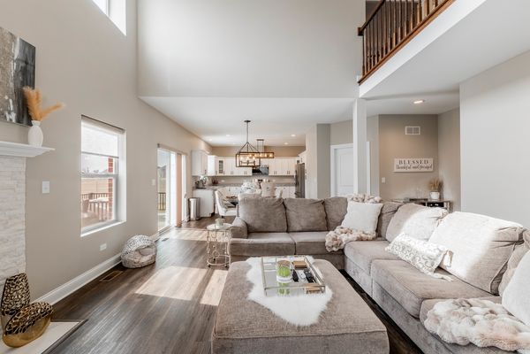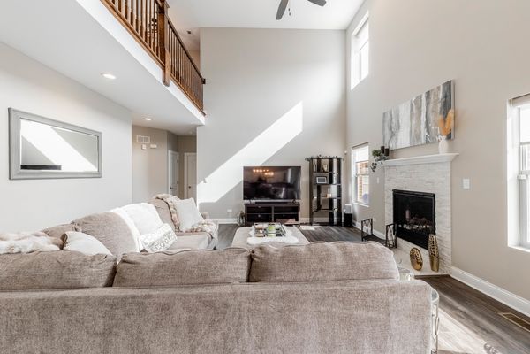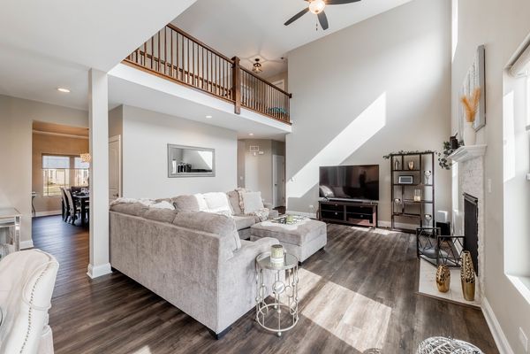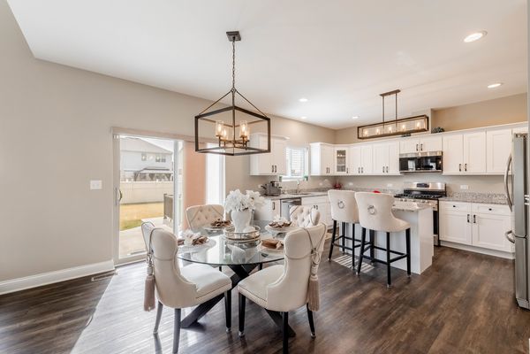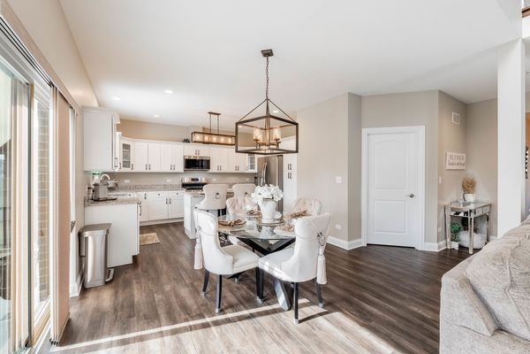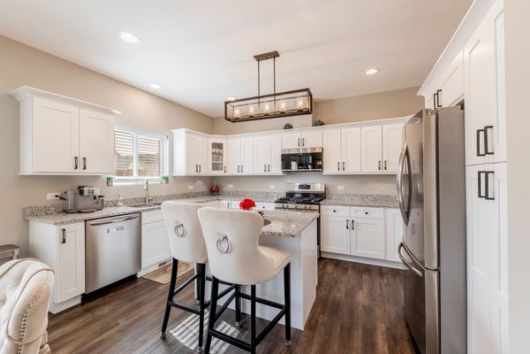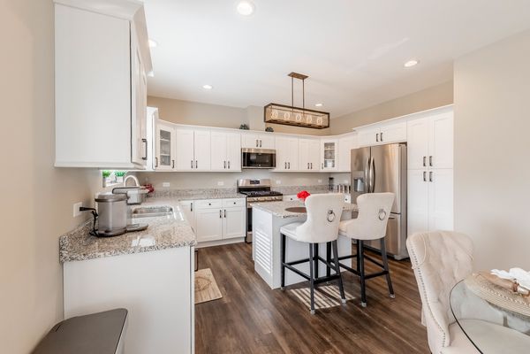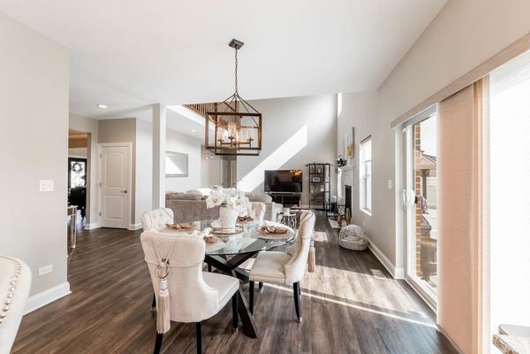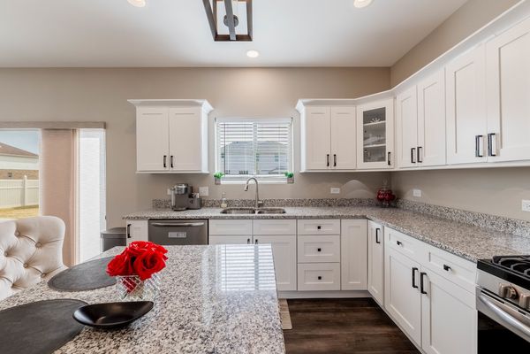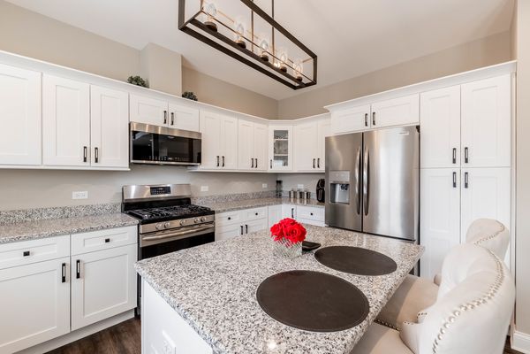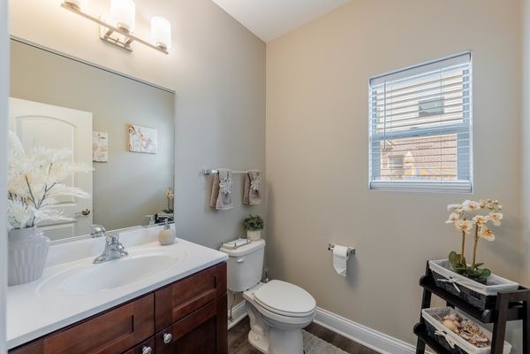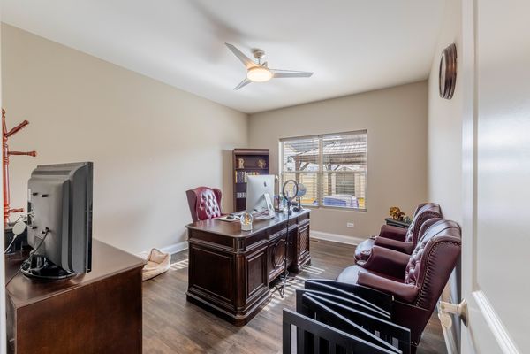19831 Margaret Court
Lynwood, IL
60411
About this home
Introducing your dream brick haven estate. Step into this grand abode and be greeted by elegance at every turn. This sprawling estate boasts 4 bedrooms, including a palatial master bedroom fit for royalty. Picture yourself unwinding in the lap of luxury with your own private bathroom, walk-in closet, and a bonus room just waiting to be transformed into your personal sanctuary. With 2.5 bathrooms, no detail has been spared in ensuring your comfort and convenience. Need space for your vehicles and more? Say hello to the 3-car garage, offering ample room for your prized possessions. Work from home? We've got you covered with an additional office space, providing the perfect environment for productivity and inspiration. Prepare to be dazzled by the upgrades throughout this home. From the upgraded laminated flooring on the second floor to the custom window treatments and upgraded light fixtures, every inch exudes sophistication and style. Entertain in style with modern chandeliers gracing the main foyer and dining room, setting the stage for unforgettable gatherings. Step outside onto the concrete back patio with composite railing, where you can relax and soak in the beauty of your professionally landscaped surroundings. But that's not all. This haven comes fully equipped with smart thermostats, ensuring optimal comfort and efficiency year-round. And with a freshly painted exterior and interior, this home radiates curb appeal from every angle. Unleash your creativity in the full open basement, where endless possibilities await. Need storage? Say hello to the new shed, perfect for housing all your outdoor essentials. With a long moon driveway and new fence adding to the allure, this estate is not just a home-it's a lifestyle. Don't miss your chance to make this masterpiece yours today!
