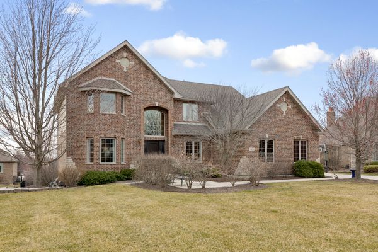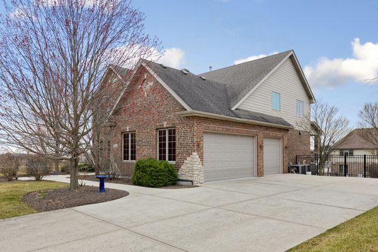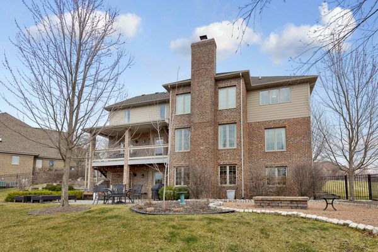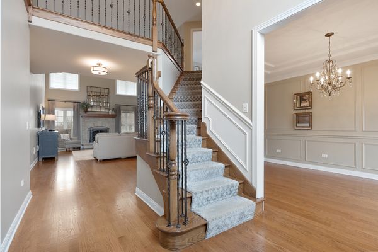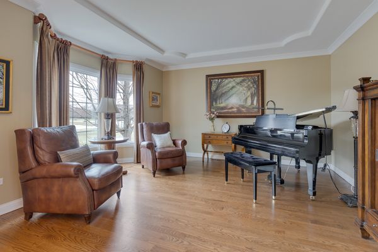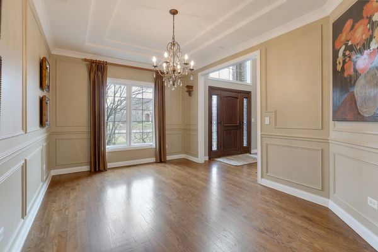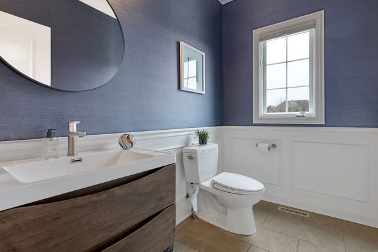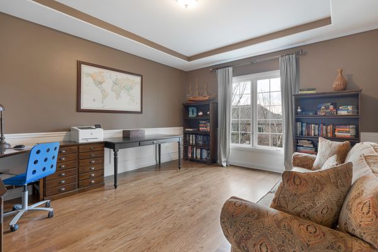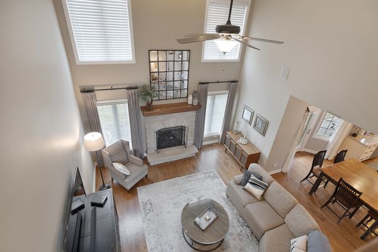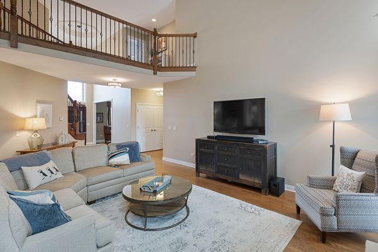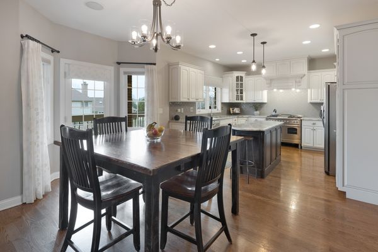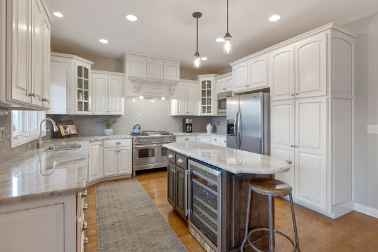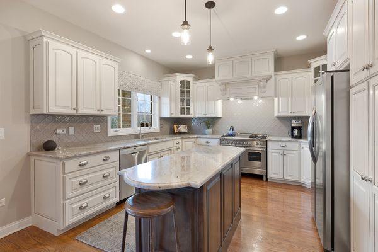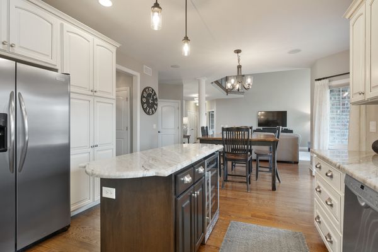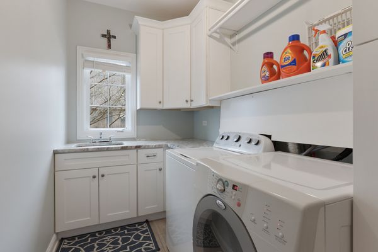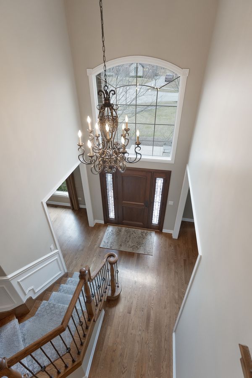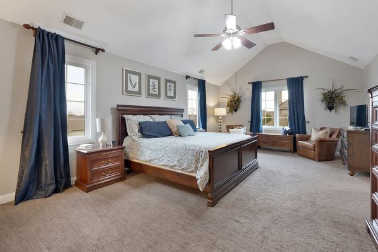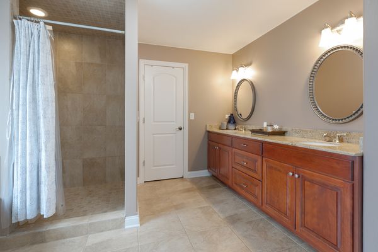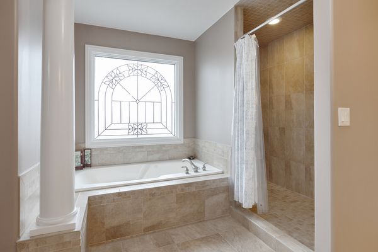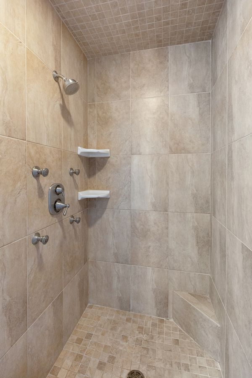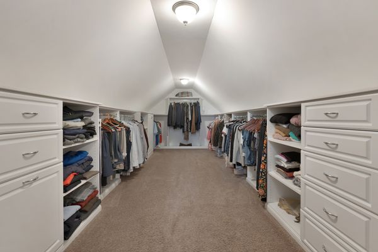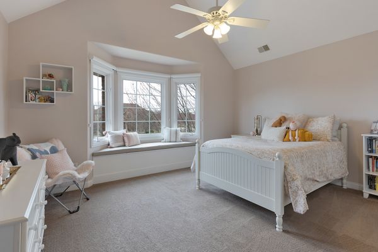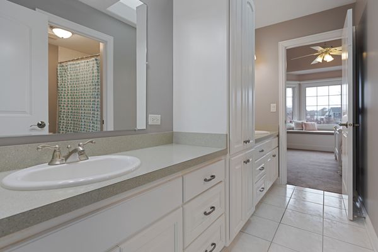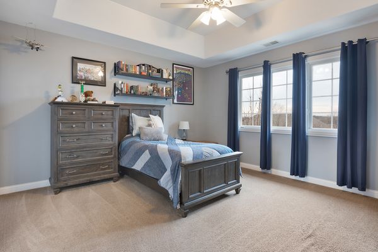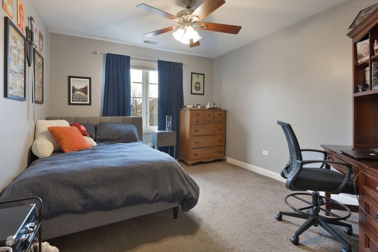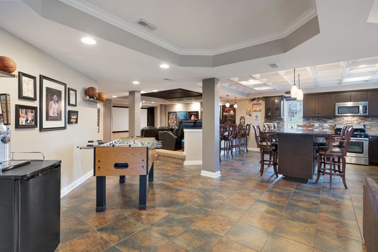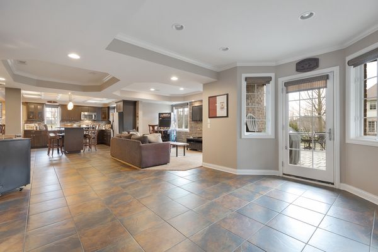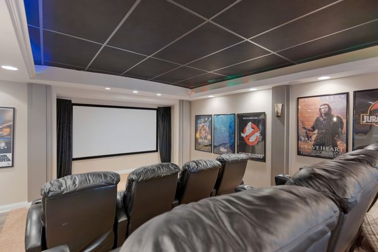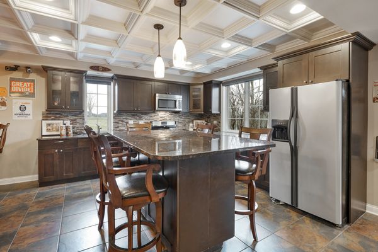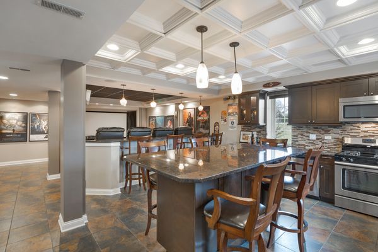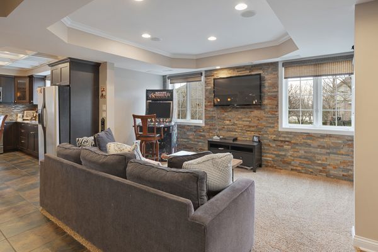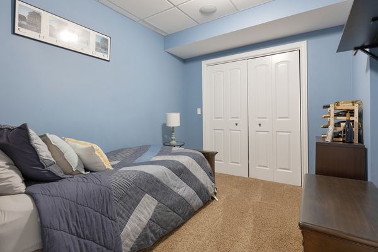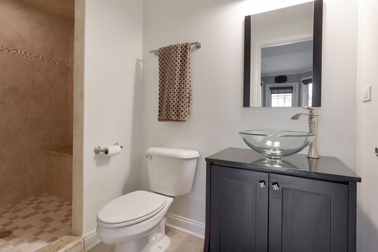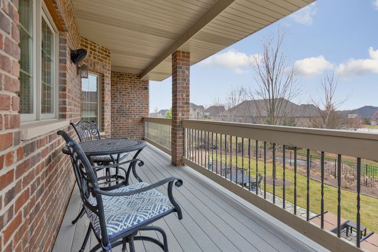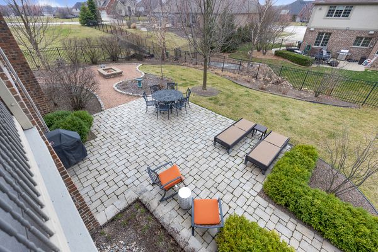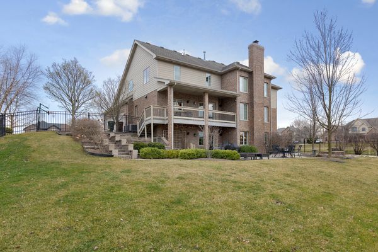19828 Wilshire Court
Mokena, IL
60448
About this home
Outstanding brick and stone 2-story on premium cul-de-sac lot in Foxborough Estates! Enter through the upscale front door with unique retractable screened sidelights! Fabulous 2-story foyer includes palladium window, custom staircase and hardwood floor! Formal dining room with hardwood floor, wainscoting and double tray ceiling! Spacious living room with hardwood floor, tray ceiling, crown molding and bay window! Much desired main level study including glass French door entry, tray ceiling, oversized 2-panel window, wainscoting and hardwood floor! Dramatic 2-story family room includes hardwood floor and stone fireplace! Pillared entry to the beautiful kitchen with hardwood floor, stainless steel appliances, raised panel cabinets, upscale commercial grade range, glass tile backsplash, recessed lighting, center island with beverage center and separate breakfast area with glass slider door to the veranda! Amazing veranda with overhang and maintenance-free decking floor! Powder room with updated vanity, wainscoting and crown molding! Main level laundry with updated tile flooring, granite top, cabinets and stainless steel sink! Beautiful primary bedroom with cathedral ceiling and gorgeous primary bath including whirlpool, separate walk-in shower with body sprays & tile floor, raised vanity with double sinks/granite counter and huge walk-in closet! Bedroom (2) is also a suite with an attached bath and walk-in closet! Hardwood floor bridge leads you to the additional upper-level bedrooms (3) & (4)! Bedroom (3) has a cathedral ceiling, bay window and connecting Jack & Jill bathroom with skylight! Bedroom (4) includes a tray ceiling and (3) panel window! Full walk-out finished basement with tray & coffered ceilings, play room, theater area, recreation area, full kitchen with granite counters, stainless steel appliances, upscale cabinetry, tile floor and additional 3/4 bath with surface mount sink and walk-in/sit-down shower! Professional landscape including sprinkler system, oversized paver patio, gas fire pit and fenced yard! Excellent 3-car side load garage with epoxy floor! Dual Furnace! Dual Central Air! 75-Gallon Water Heater! Lake Michigan Water! Close proximity to Lincoln Way Central High School, I-355, Metra and shopping!
