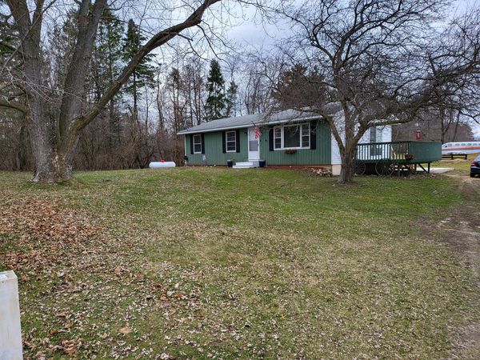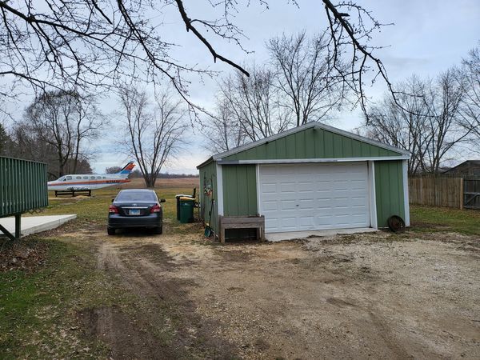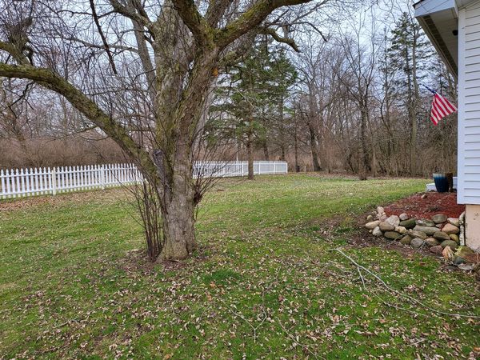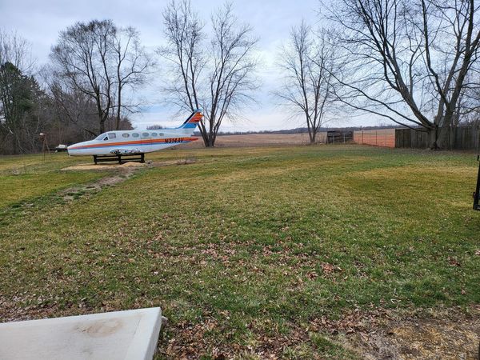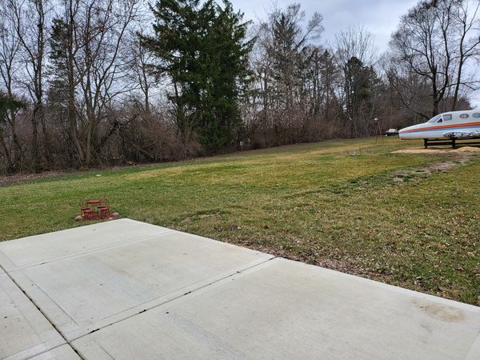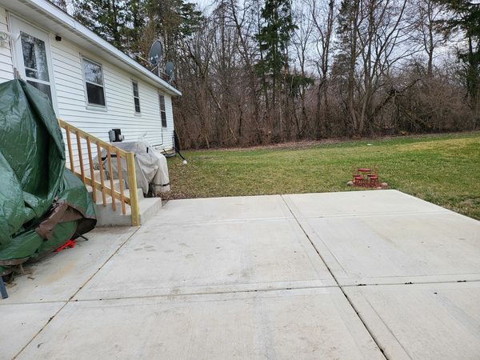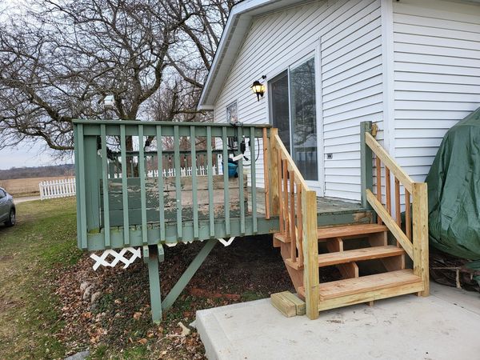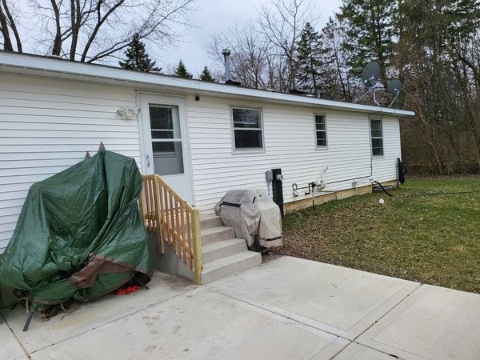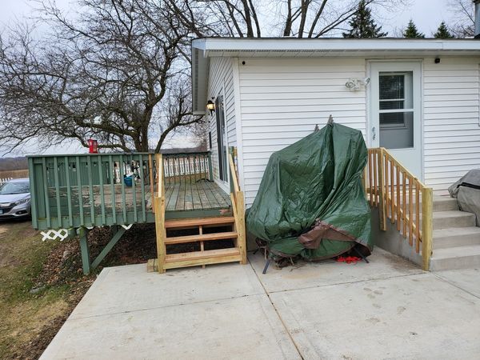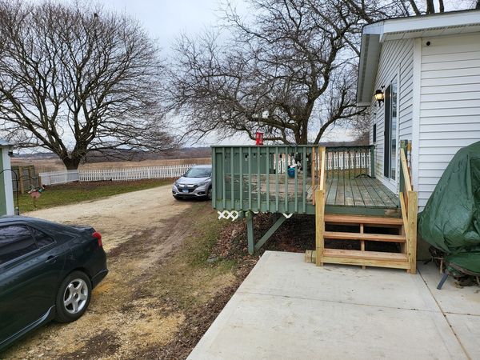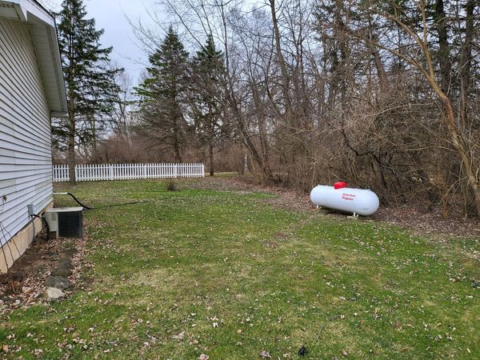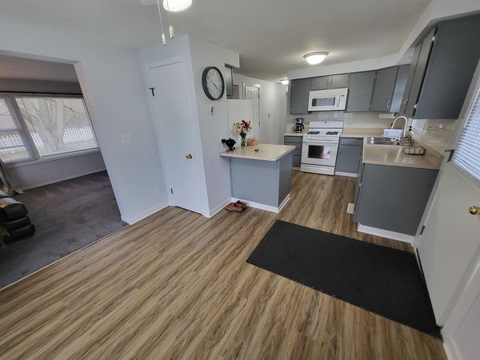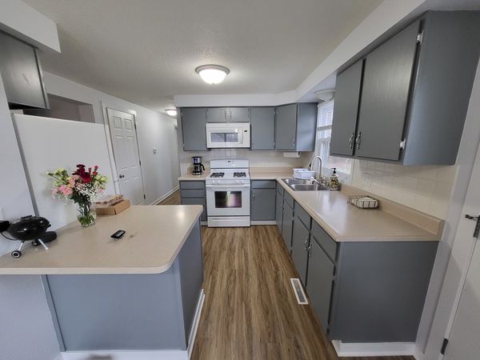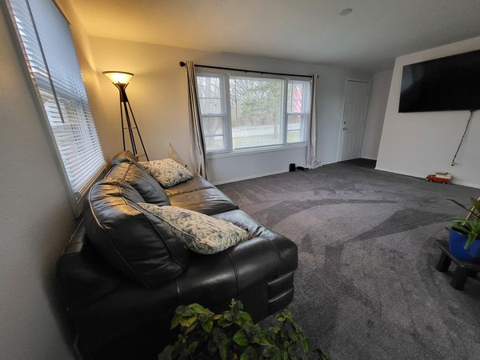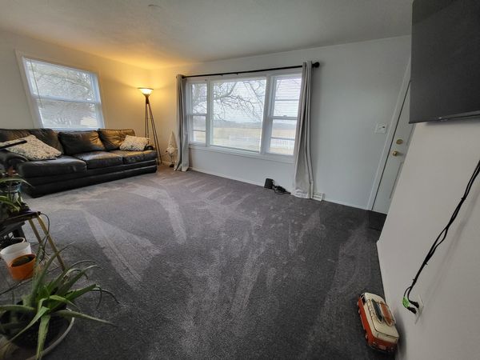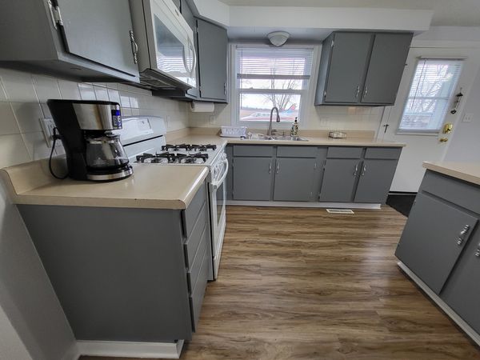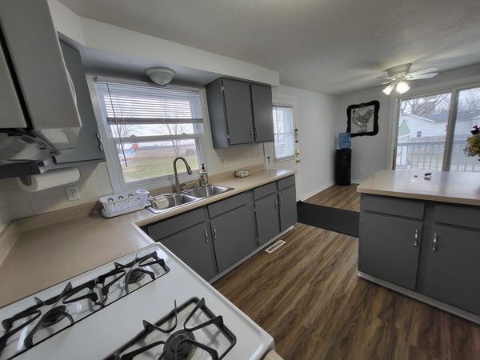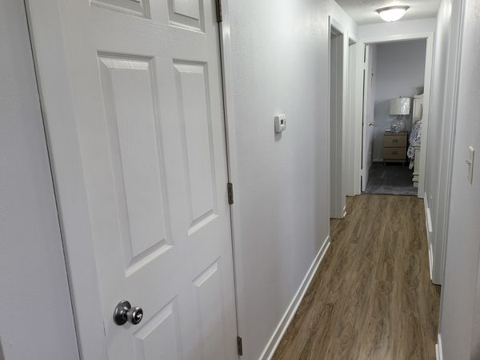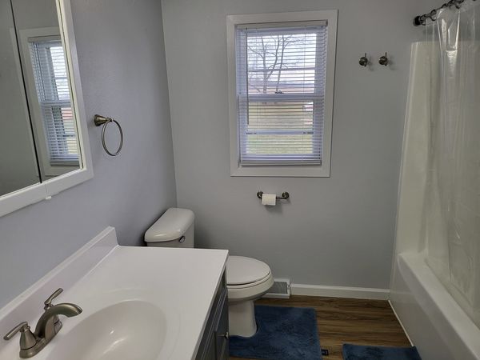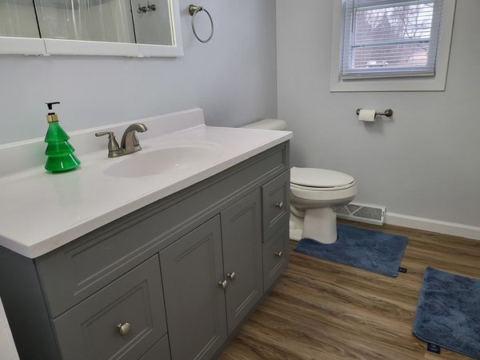19810 Bauman Road
Marengo, IL
60152
About this home
Your home in the Country is calling!! Beautiful 3 Bedroom Ranch Home with Finished Basement and 2 FULL BATHS; sits on just over 2 Acres between Marengo and Harvard in a Lovely Rolling area of Woods and Croplands. The Home is in excellent condition, owner just put in new carpeting throughout most of the main level and finished off a Rec Room downstairs with room to work out and more!! 20x20' Pole Barn/Garage for storage and plenty of space for more, tons of room for gardens!!! New Deck with new concrete patio, new LP tank has been relocated to the far side of the home so as not to obstruct beautiful view of the beautiful acreage. Sesna Plane fuselage can stay to convert to a chicken coop or playhouse or will be removed at your request. Owner has really brought this home to life and now you can make it yours Today!!!!
