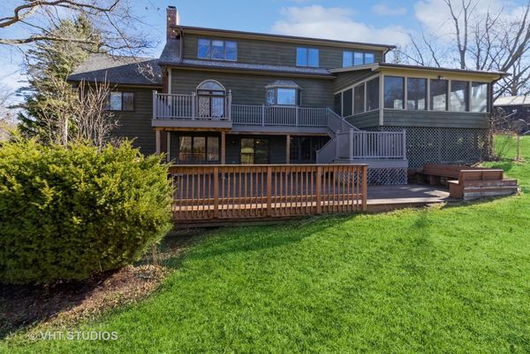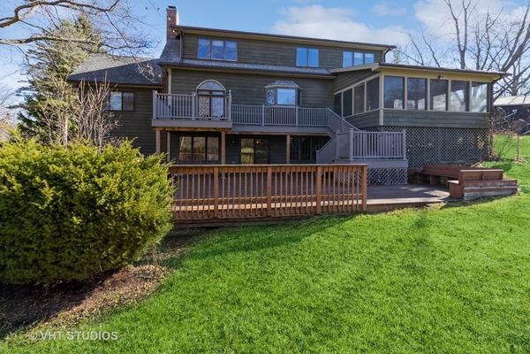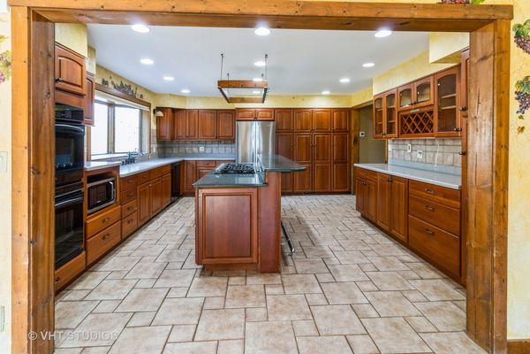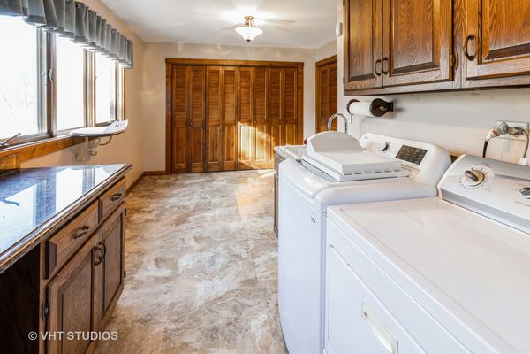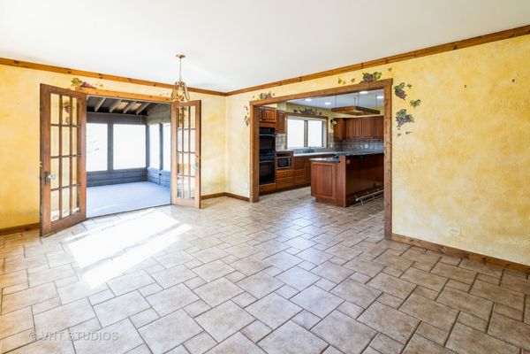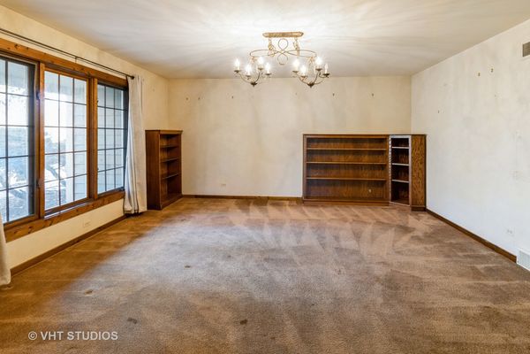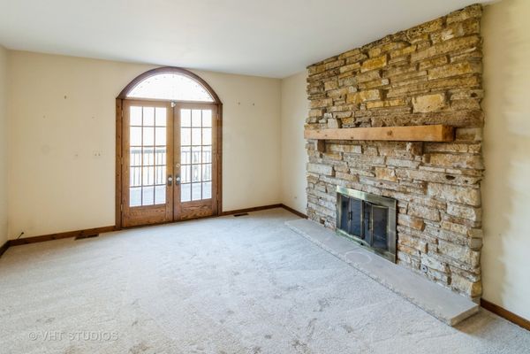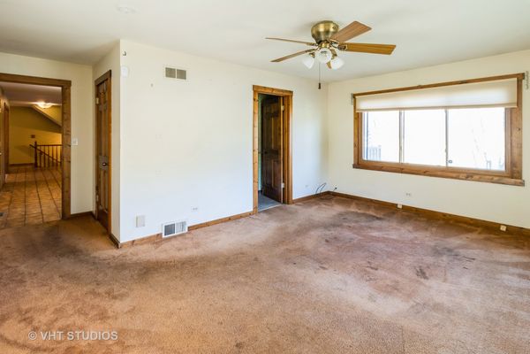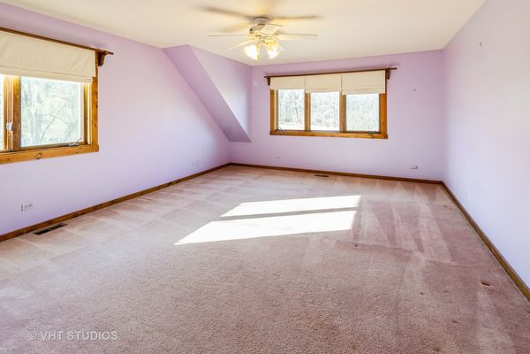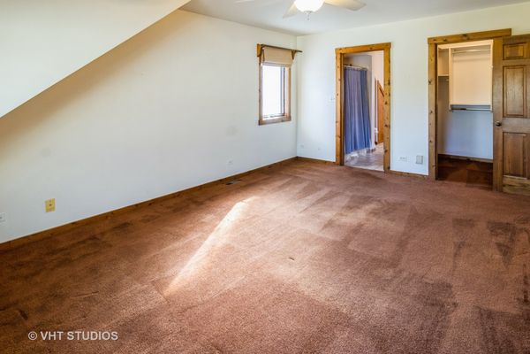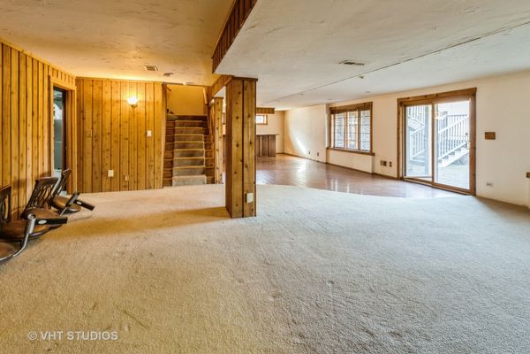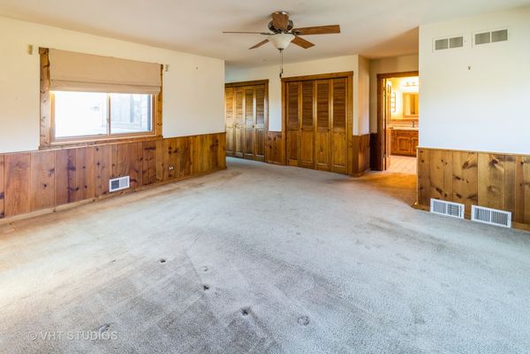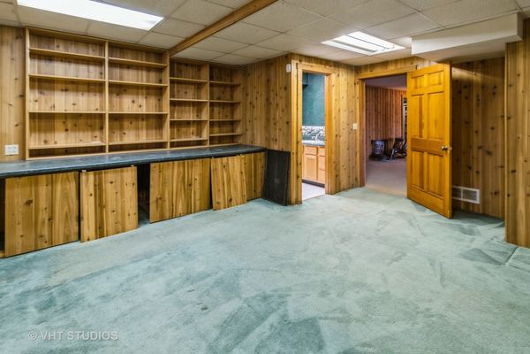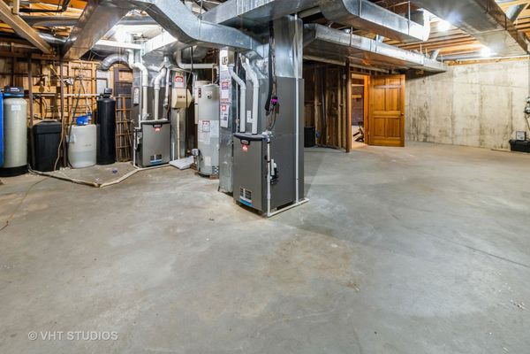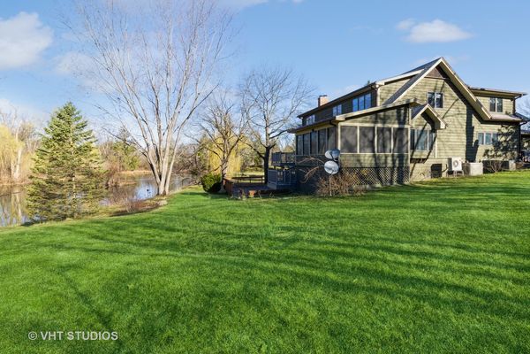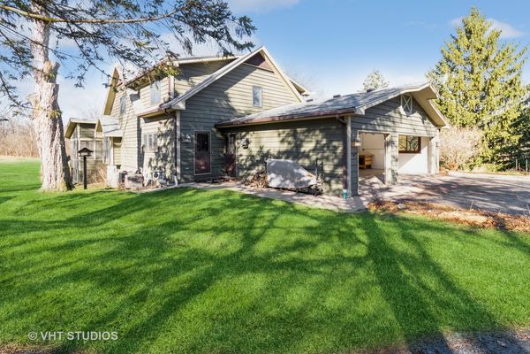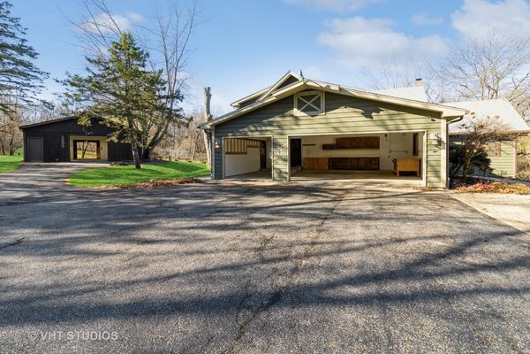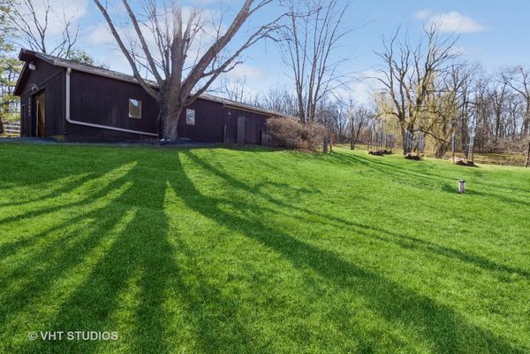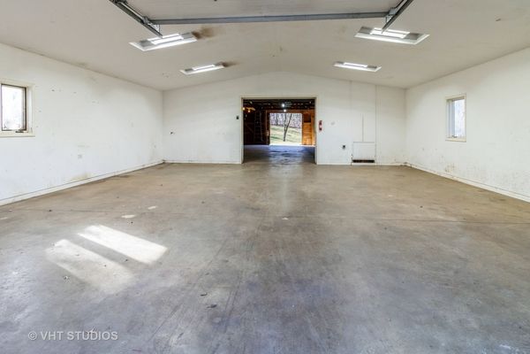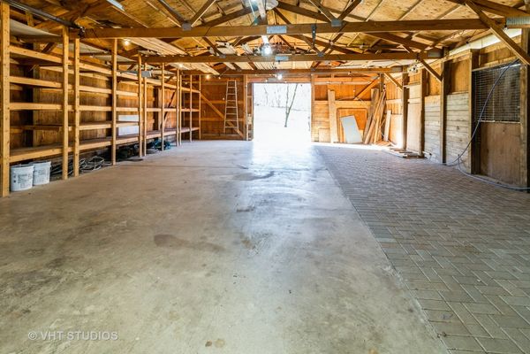Additional Rooms
Bedroom 5, Eating Area, Recreation Room, Heated Sun Room, Foyer, Storage, Deck, Screened Porch
Appliances
Double Oven, Microwave, Dishwasher, Refrigerator, Washer, Dryer, Cooktop, Water Softener
Aprox. Total Finished Sq Ft
4600
Square Feet
4,600
Square Feet Source
Plans
Basement Description
Finished
Bath Amenities
Whirlpool, Separate Shower, Steam Shower
Basement Bathrooms
Yes
Basement
Walkout
Bedrooms Count
4
Bedrooms Possible
5
Bedrooms (Below Grade)
1
Basement Sq Ft
1899
Dining
Separate
Disability Access and/or Equipped
No
BelowGradeFinishedArea
1163
Fireplace Location
Family Room, Living Room, Other
Fireplace Count
3
Baths FULL Count
3
Baths Count
5
Baths Half Count
2
Interior Property Features
Bar-Wet, Heated Floors, First Floor Bedroom, In-Law Arrangement, First Floor Laundry
Total Rooms
11
room 1
Type
Bedroom 5
Level
Lower
Dimensions
15X20
Flooring
Carpet
Window Treatments
All
room 2
Type
Eating Area
Level
Main
Dimensions
13X18
Flooring
Ceramic Tile
Window Treatments
All
room 3
Type
Recreation Room
Level
Lower
Dimensions
15X28
Flooring
Ceramic Tile
Window Treatments
All
room 4
Type
Heated Sun Room
Level
Main
Dimensions
15X20
Flooring
Other
Window Treatments
All
room 5
Type
Foyer
Level
Main
Dimensions
11X14
Flooring
Ceramic Tile
Window Treatments
None
room 6
Type
Storage
Level
Lower
Dimensions
20X35
Flooring
Other
Window Treatments
None
room 7
Type
Deck
Level
Lower
Dimensions
29X37
Flooring
Other
Window Treatments
None
room 8
Type
Screened Porch
Level
Main
Dimensions
19X14
room 9
Level
N/A
room 10
Level
N/A
room 11
Type
Bedroom 2
Level
Second
Dimensions
19X14
Flooring
Carpet
room 12
Type
Bedroom 3
Level
Second
Dimensions
12X17
Flooring
Carpet
room 13
Type
Bedroom 4
Level
Basement
Dimensions
16X17
Flooring
Carpet
room 14
Type
Dining Room
Level
Main
Dimensions
13X20
Flooring
Ceramic Tile
Window Treatments
Bay Window(s)
room 15
Type
Family Room
Level
N/A
room 16
Type
Kitchen
Level
Main
Dimensions
17X14
Flooring
Ceramic Tile
Window Treatments
All
Type
Eating Area-Breakfast Bar, Island, SolidSurfaceCounter, Updated Kitchen
room 17
Type
Laundry
Level
Main
Dimensions
13X18
room 18
Type
Living Room
Level
Main
Dimensions
16X15
Flooring
Carpet
room 19
Type
Master Bedroom
Level
Second
Dimensions
27X20
Flooring
Carpet
Bath
Full
