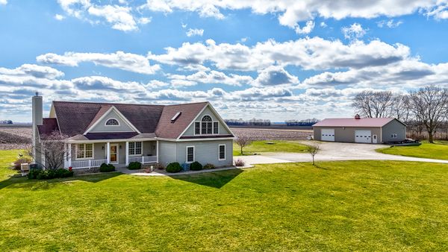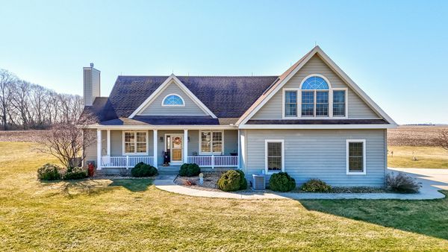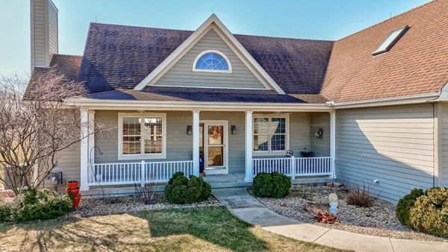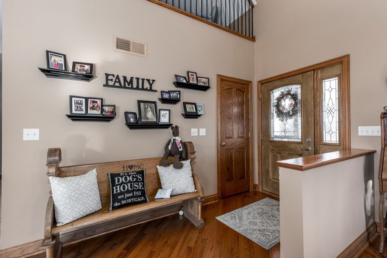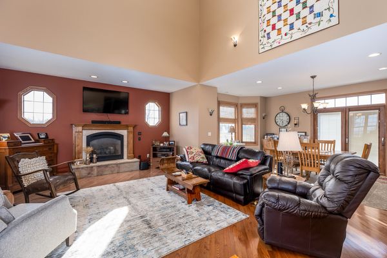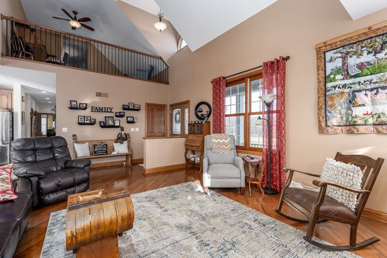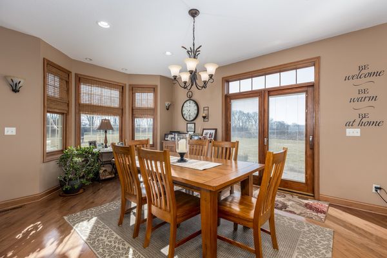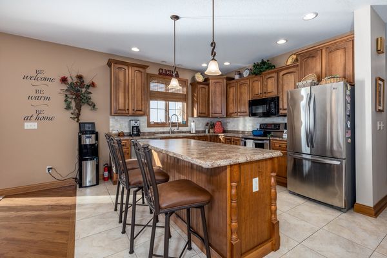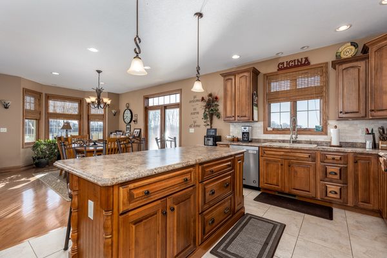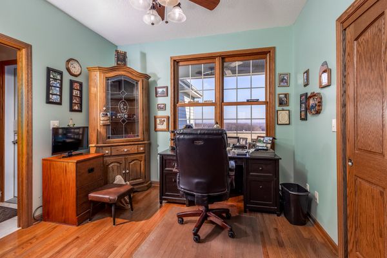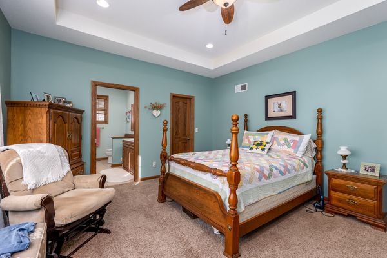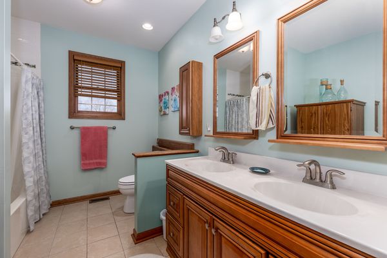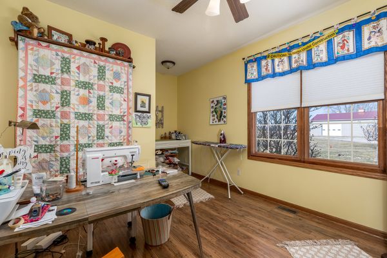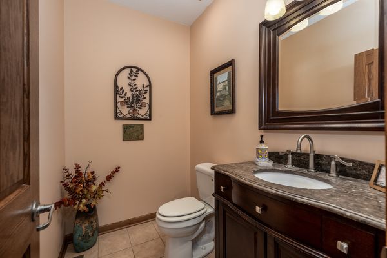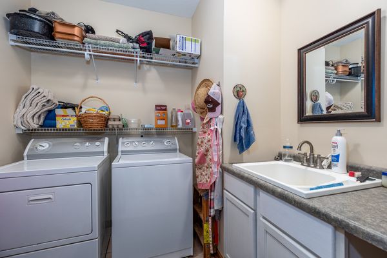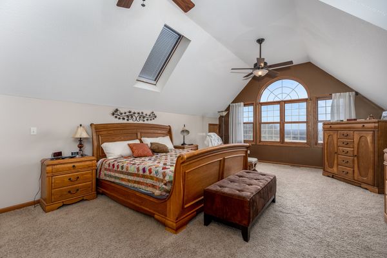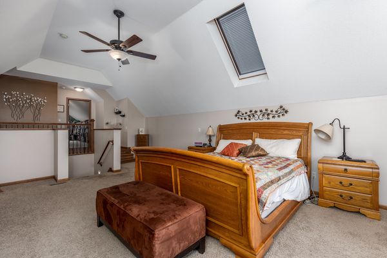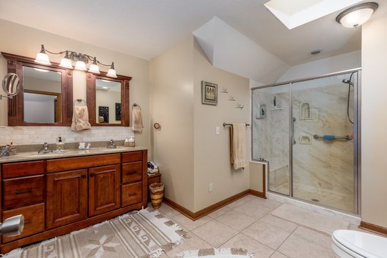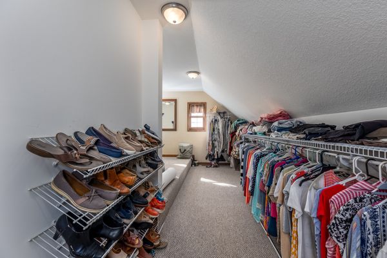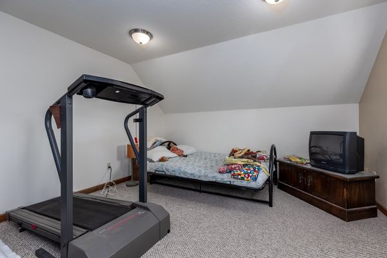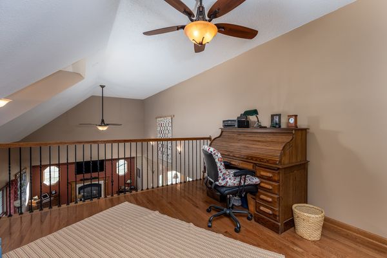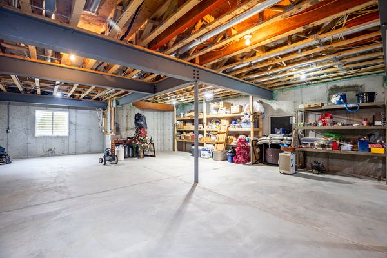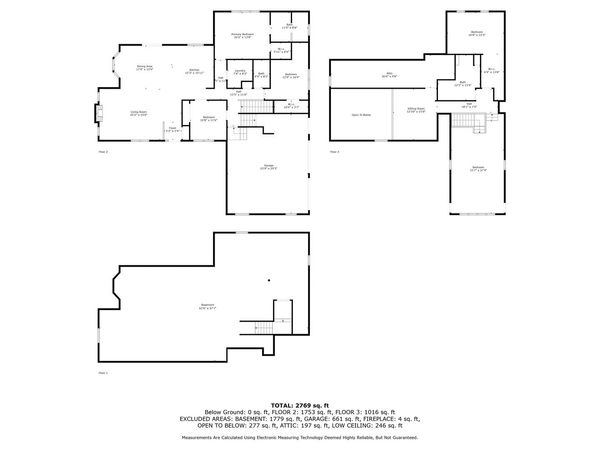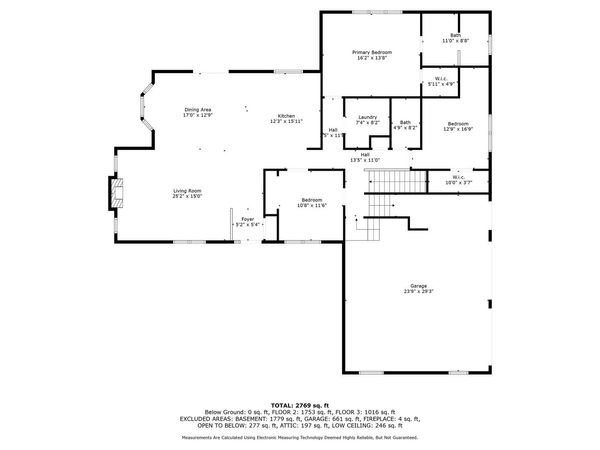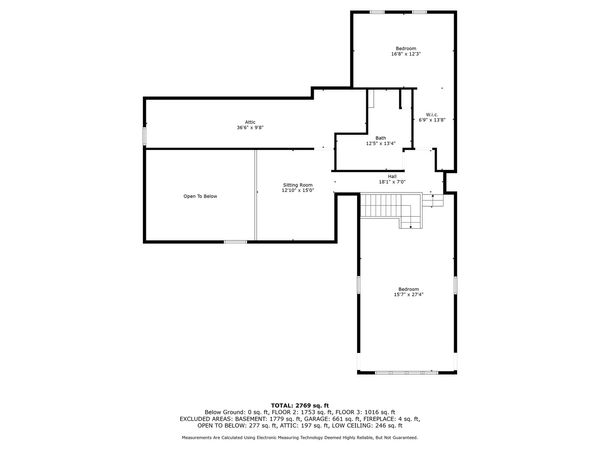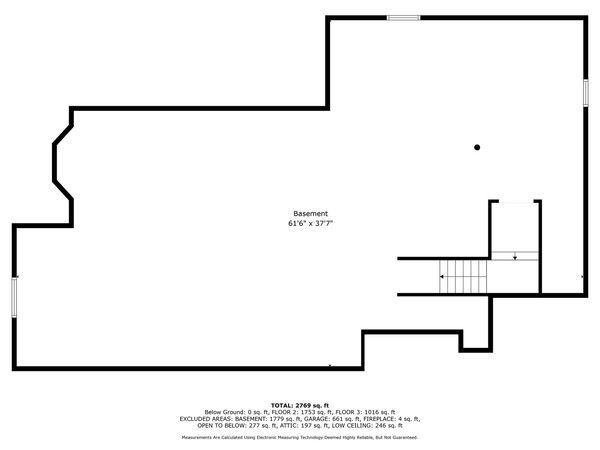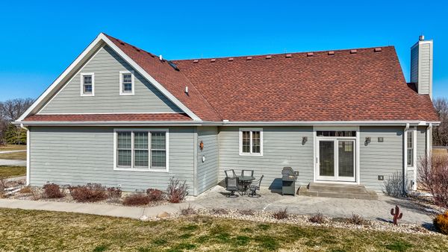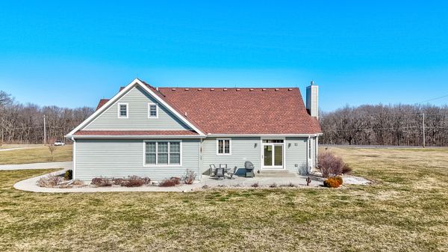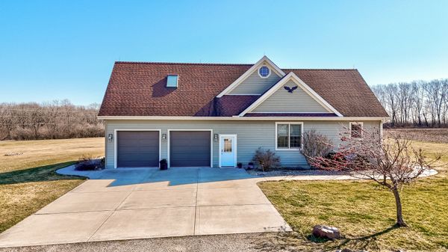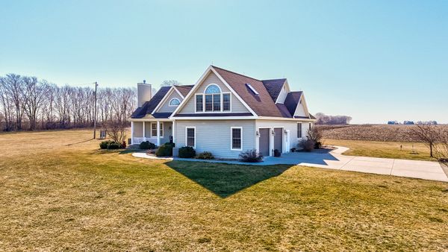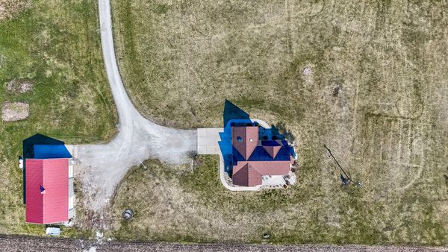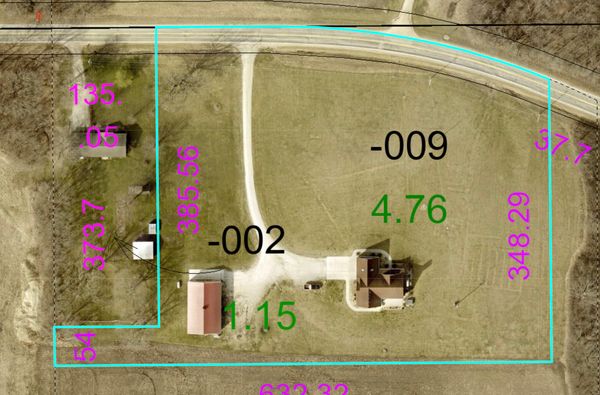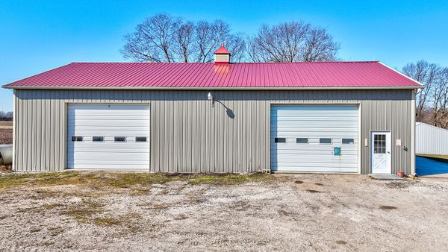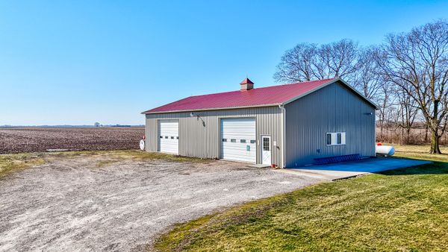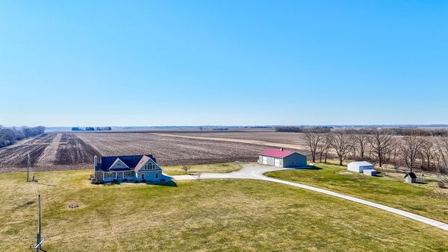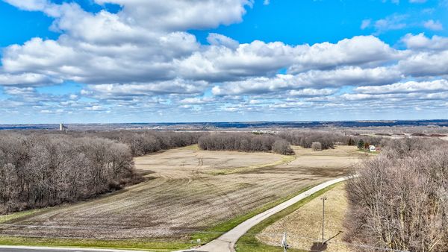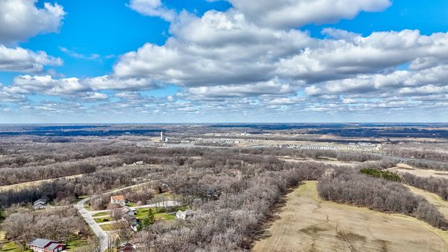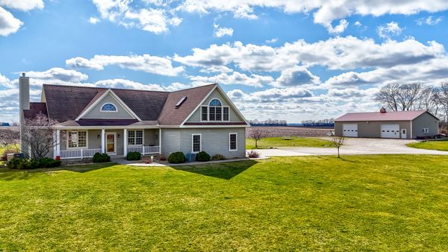1980 N 2653rd Road
Ottawa, IL
61350
About this home
This stunning property, custom built in 2008, is nestled on over 4 acres of picturesque land, offering unparalleled privacy and tranquility. Step inside to discover a beautifully designed interior featuring spacious living areas, volume ceilings, and an abundance of natural light throughout. The great room encompasses a living room with fireplace, cook's kitchen with maple cabinets, breakfast bar and stainless steel appliance, and dining room which leads to a private, stamped concrete patio, perfect to entertain guests or simply soak in the breathtaking scenery. The main level, you'll find a bedroom/office, laundry room, and bedroom with its own private bath. Upstairs, the primary suite is a sprawling 16x29 space with storage, a private bath featuring an oversized shower, and an oversized walk-in closet. The unfinished basement is perfect for future finishing, roughed-in for a bathroom, and with tall ceilings. A whole house generator offers comfort and peace of mind. Outside, there's an amazing 38x54 building, complete with a concrete floor, heated, air conditioning, and insulated and features an additional 14x38 concrete pad with water for a RV/motorhome. This nearly 3, 000 square foot home is an ideal spot for those craving country living while still being close to towns, schools, and shopping. Don't miss this rare opportunity to own a truly special property with all the amenities you've been searching for. Schedule your private tour today and start living the life you've always dreamed of!
