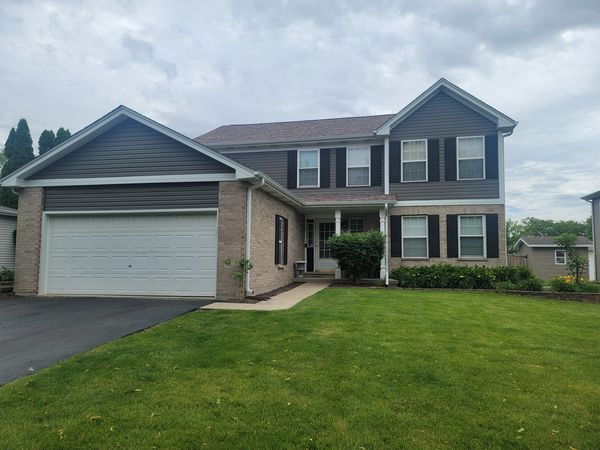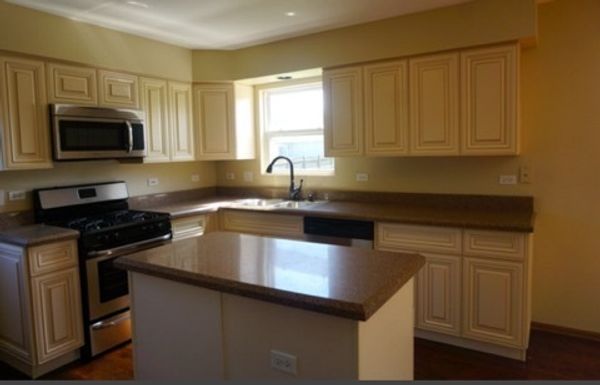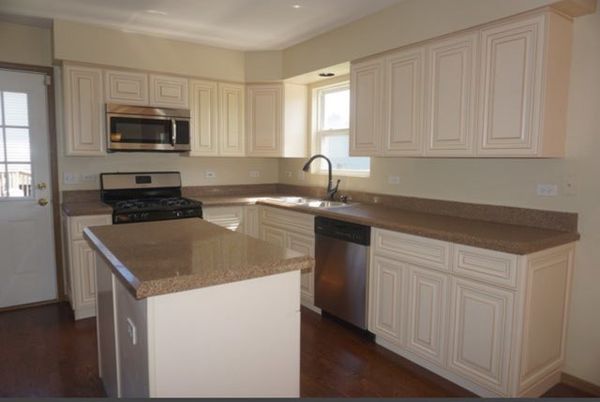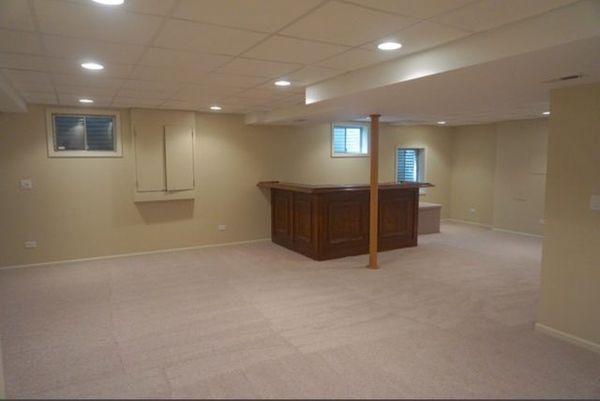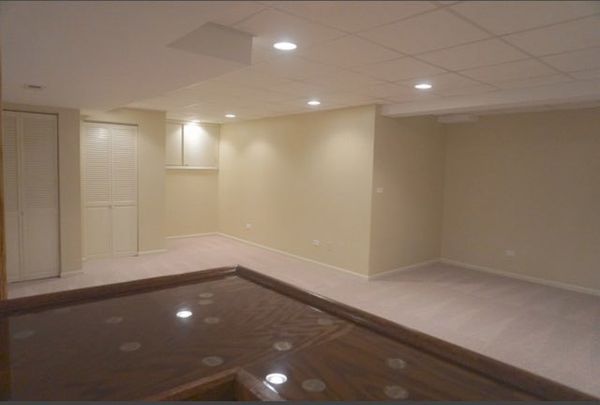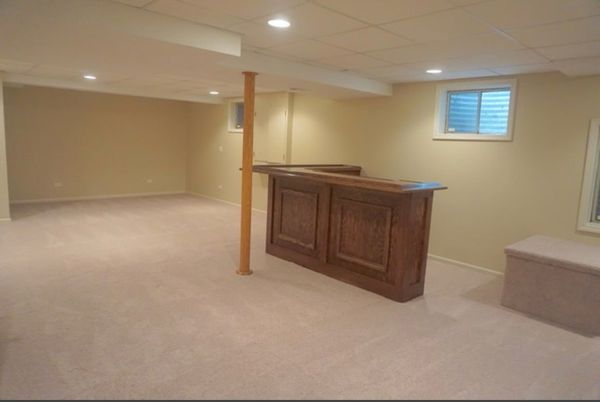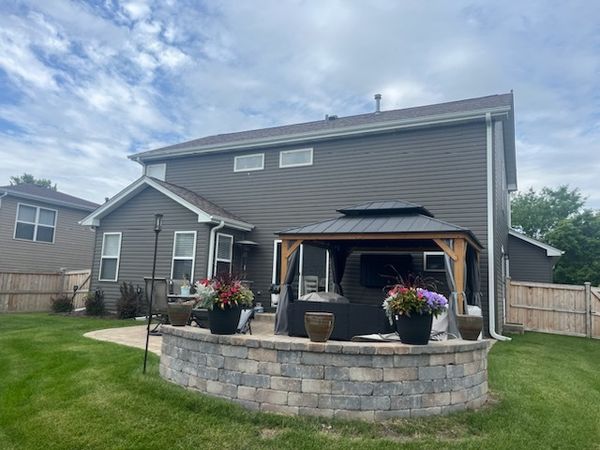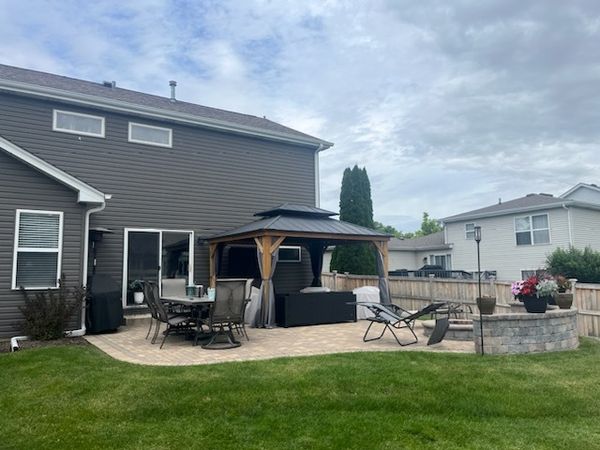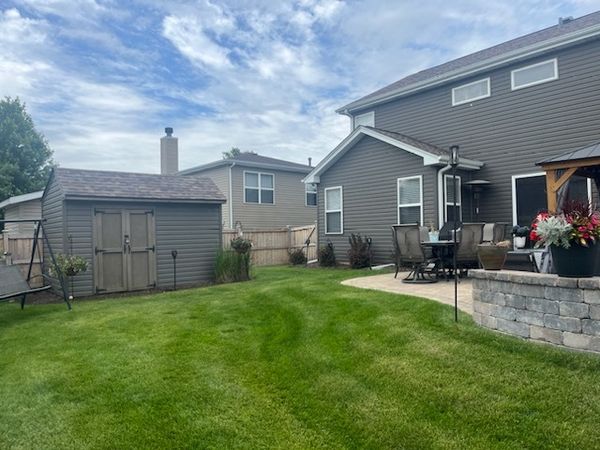198 Steamboat Lane
Bolingbrook, IL
60490
About this home
Welcome to 198 Steamboat Ln., Bolingbrook, IL! This charming 5-bedroom, 2.5-bathroom home is the perfect blend of modern updates and cozy living. As soon as you step inside, you'll notice the spacious layout, with four bedrooms upstairs and an additional bedroom on the main level that's ideal for a home office or guest room. Recent updates have made this home truly special. In 2019, the roof, siding, and gutters were all replaced, giving you peace of mind for years to come. In 2022, the interior got a fresh makeover with new carpet and paint, making it feel brand new. Outside, a new fence surrounds the backyard, where you'll find a lovely gazebo-a perfect spot to unwind or entertain friends hosting summer barbecues on the new patio or enjoying quiet evenings under the stars. This home is designed for both relaxation and entertaining. Bolingbrook is a fantastic community with top-rated schools, plenty of parks, and convenient access to major highways, making your daily commute a breeze. You'll love spending weekends at the Bolingbrook Recreation and Aquatic Complex or playing a round of golf at one of the local courses. The nearby Bolingbrook Promenade offers great shopping, dining, and entertainment options, ensuring there's always something to do.
