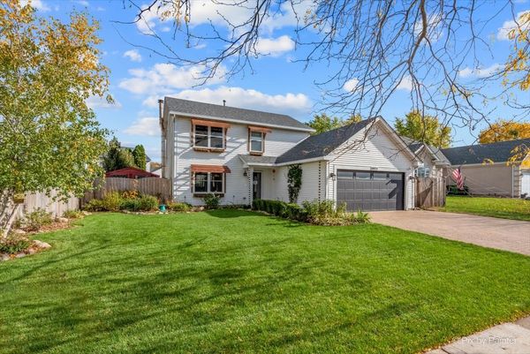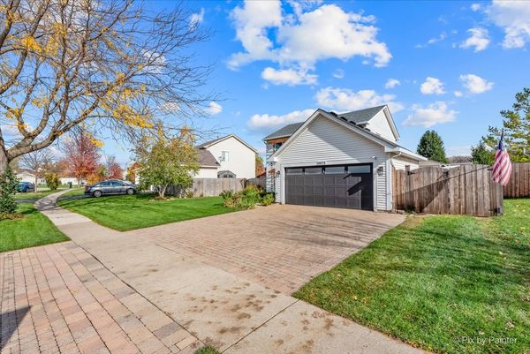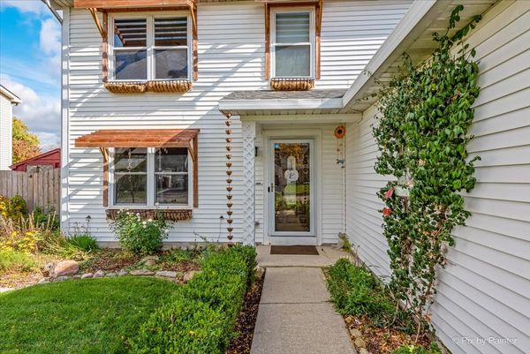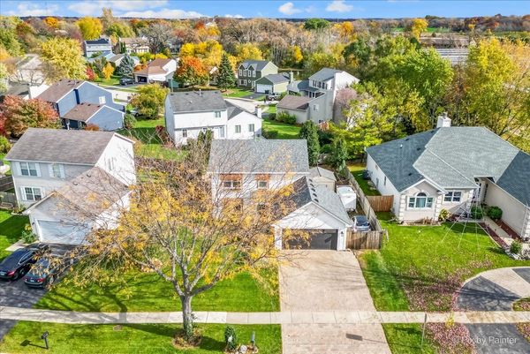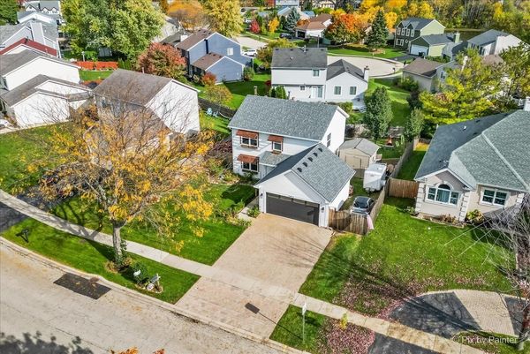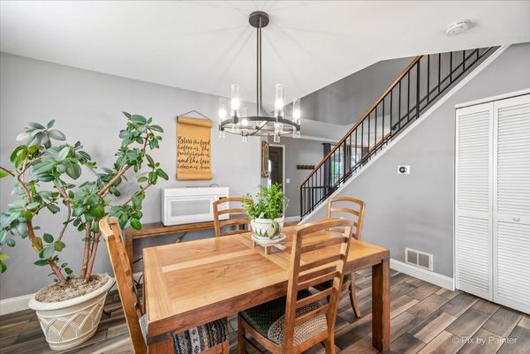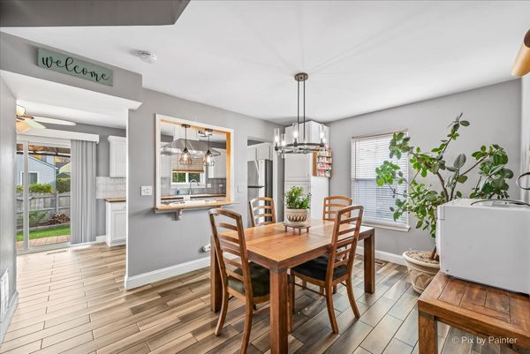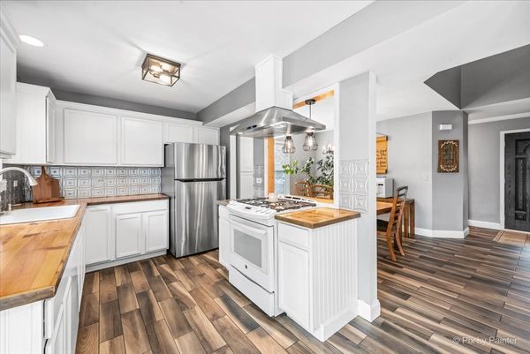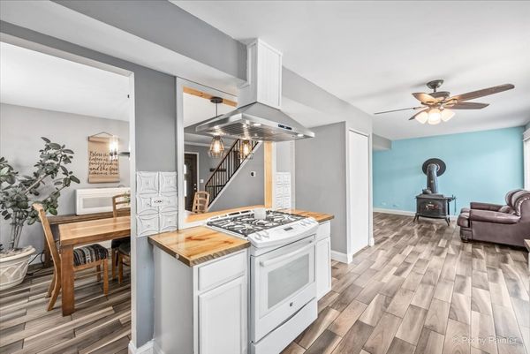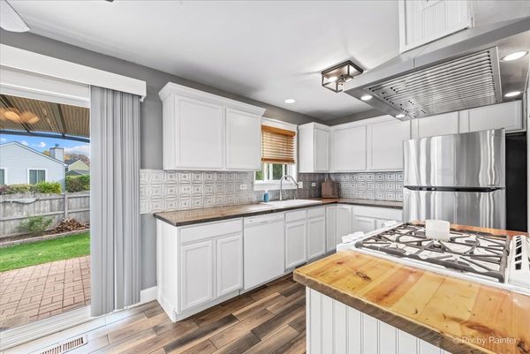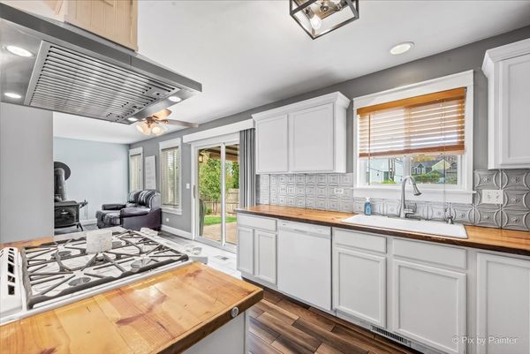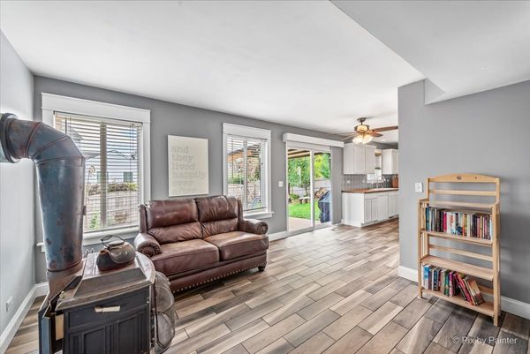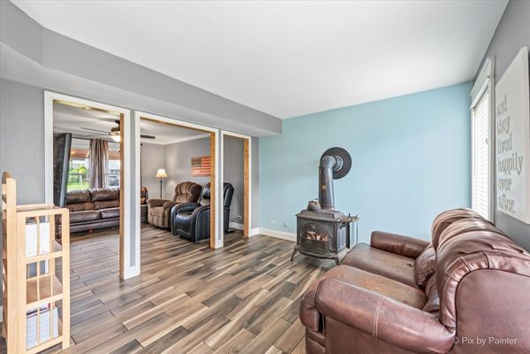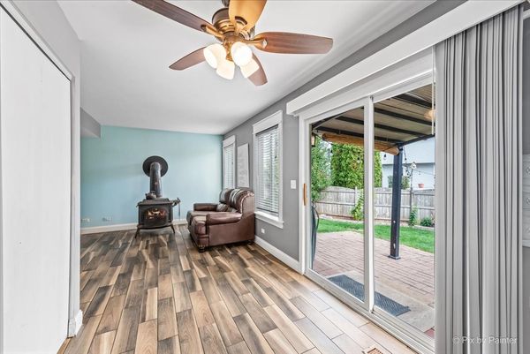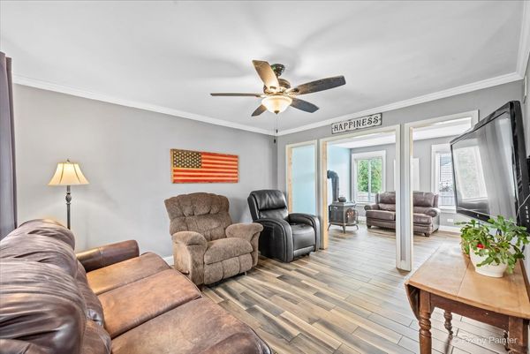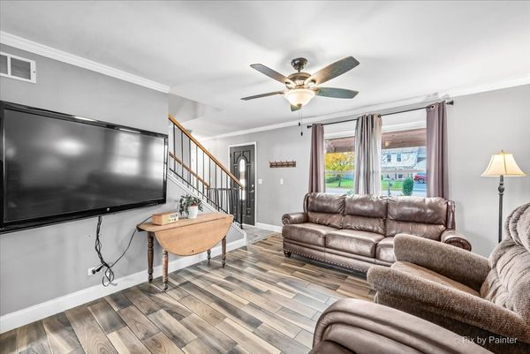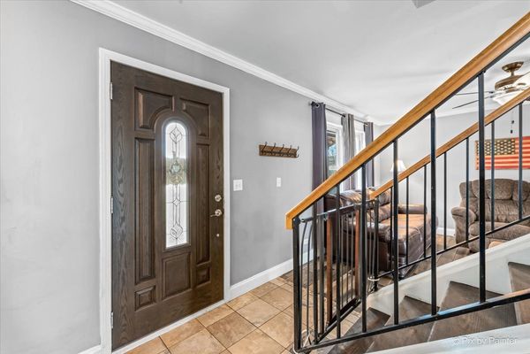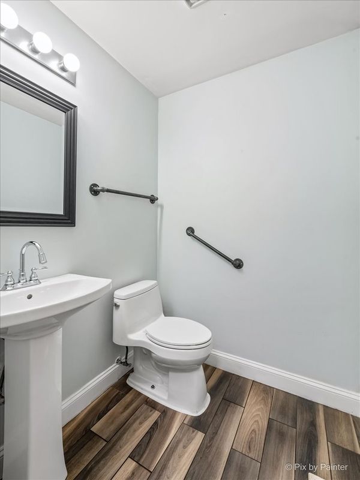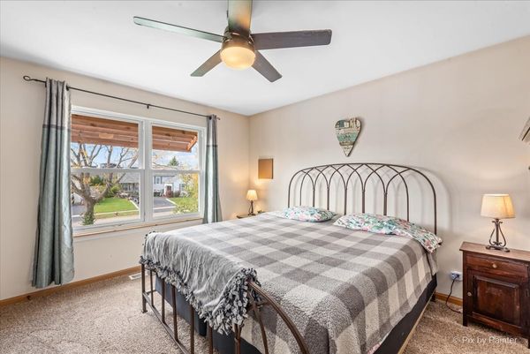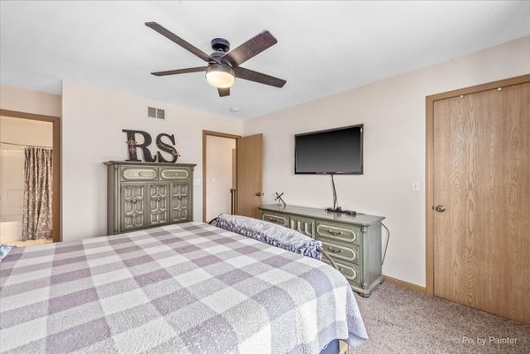1975 N Amber Prairie Way
Lake Villa, IL
60046
About this home
Welcome to this beautifully updated 3-bedroom, 2.5-bath gem, where modern amenities meet classic charm. From the moment you step in, be greeted by a vast open-concept main floor that promises a seamless blend of living, dining, and entertainment space. The new industrial tile flooring throughout the main level not only showcases a contemporary flair but also ensures easy maintenance and durability. Natural light pours generously throughout the home, enhancing the warmth of the fresh paint that adorns the walls. Venturing upstairs, feel the plushness of the brand-new carpet in the master, a touch that extends to each of the three spacious bedrooms. For the car enthusiast or hobbyist, the 2-car attached garage provides ample space for vehicles, tools, or storage with attic storage. And speaking of storage, the property boasts two additional storage sheds, perfect for gardening tools, bikes, or seasonal items. AC - condenser/coil - 2019, Roof - 2018 Hot water heater - March 2023, carpet and paint - 2023 Step outside to your private oasis. The professionally landscaped yard, fully fenced for added privacy, invites both relaxation and entertainment and a side apron for extra parking. The brick paver patio, crowned with a majestic pergola, is the ideal spot for summer barbecues, evening gatherings, or just a quiet morning with your favorite book.
