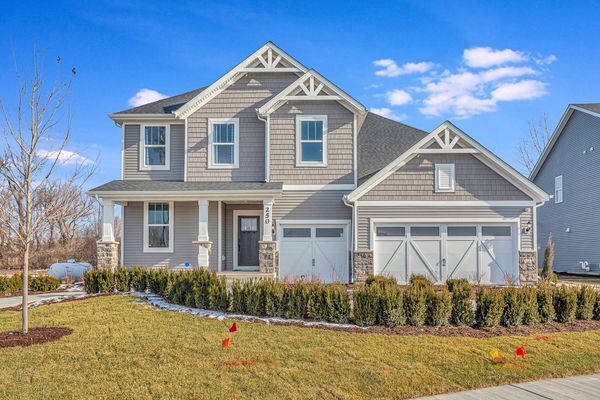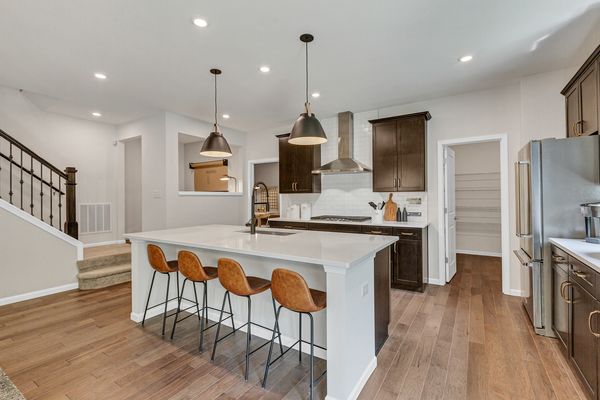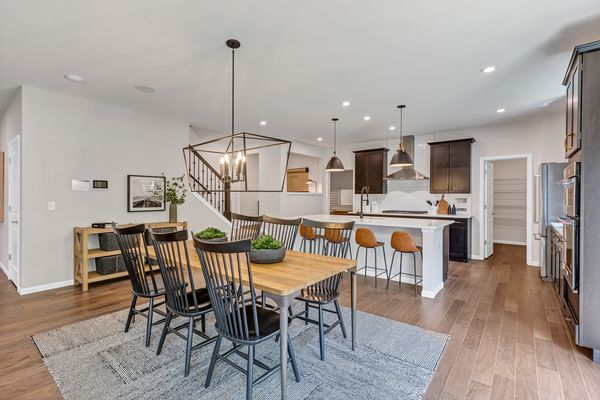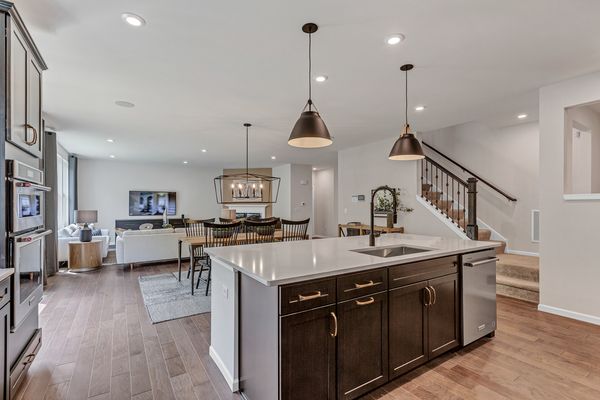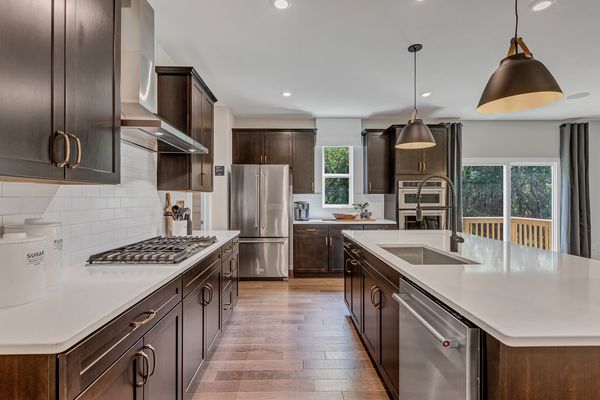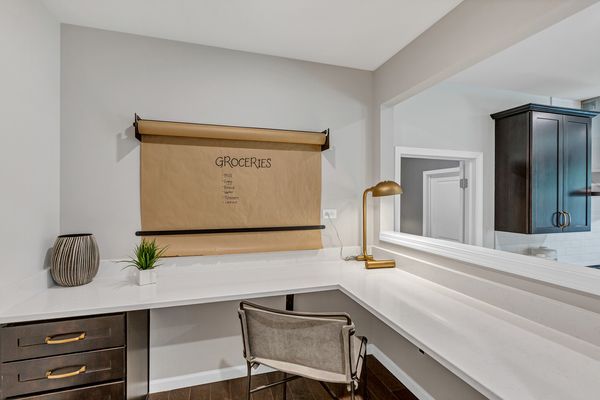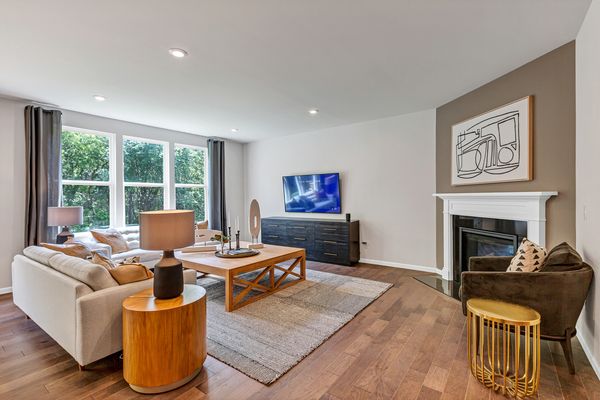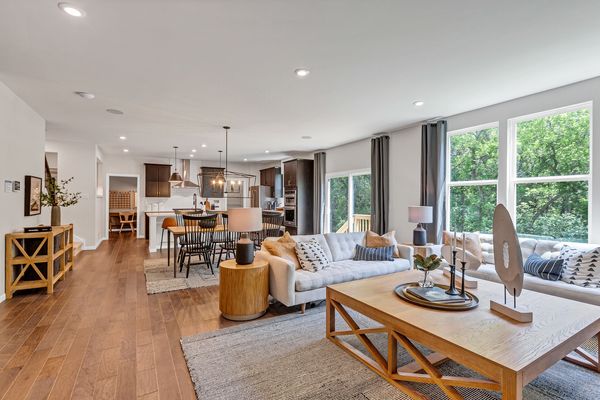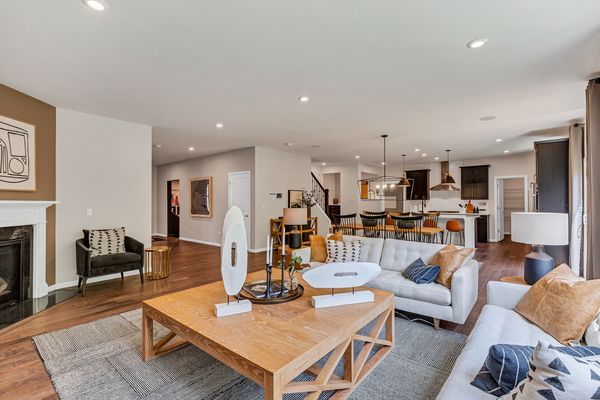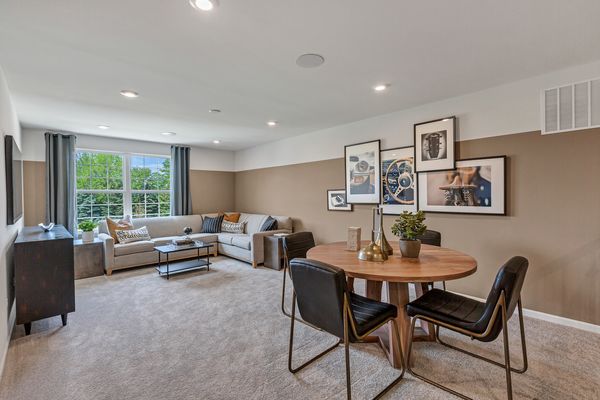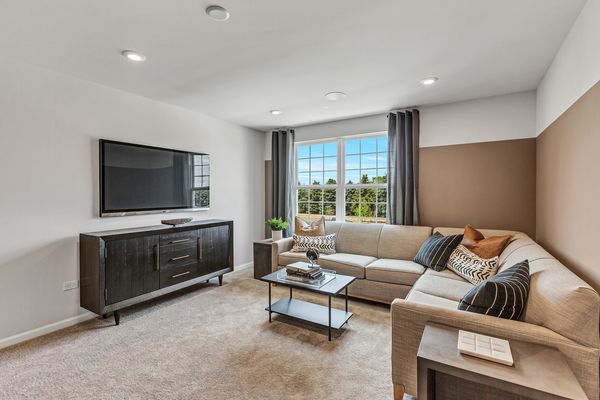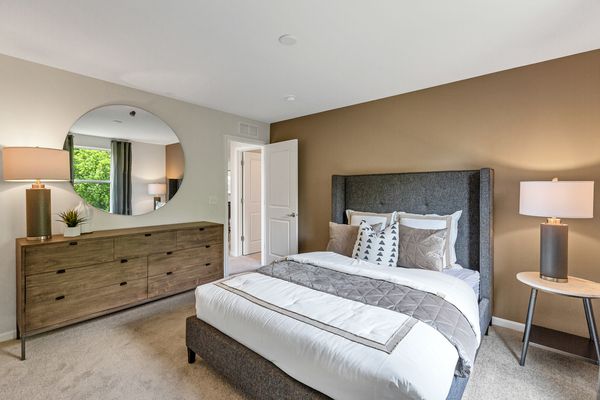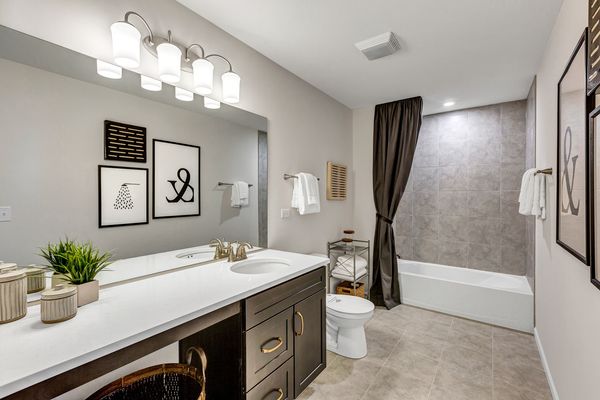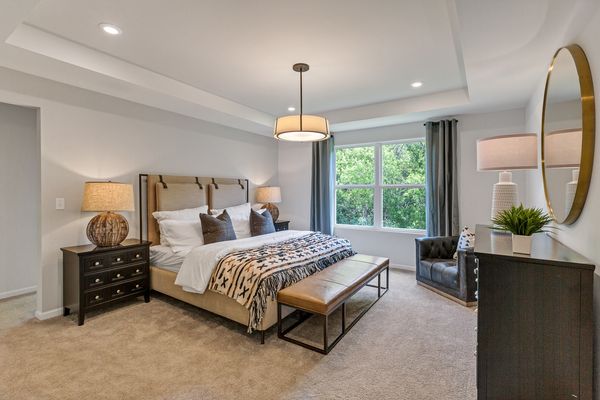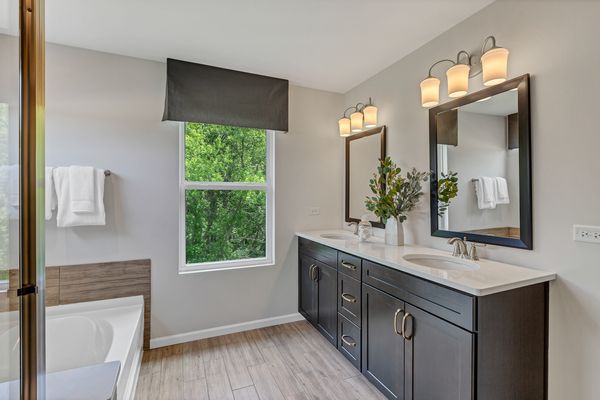1975 Bent Grass Way
Bolingbrook, IL
60490
About this home
Welcome home to Sawgrass, our newest community of two-story homes designed for today's families. THIS HOME IS TO BE BUILT. The Westchester is a great family home with exciting options you will love. The foyer leads to your spacious great room that is open to the dining area and kitchen. Picture yourself preparing delicious meals in your well-appointed kitchen featuring a large island with room for seating and a large walk-in pantry. This kitchen has built-in SS appliances, Quartz counters and large island. You have a nice-size office convenient to the kitchen, perfect for shopping lists or homework. This home includes a first-floor in-law suite - private bedroom with full bath. On the second level your large owner's suite has a private full bath and large walk-in closet. You have a large loft that is perfect for family movie night or games. Three additional bedrooms and a second full bath complete the second floor. You will enjoy the convenience of a second-floor laundry. Your homesite is professionally landscaped. This Westchester includes a full unfinished 9' deep basement with bath plumbing rough-in. 3-car garage! Enjoy your patio all summer! Homesite 70. Photos shown with some options not available at this price. You can select many options and beautiful finishes for your new home.
