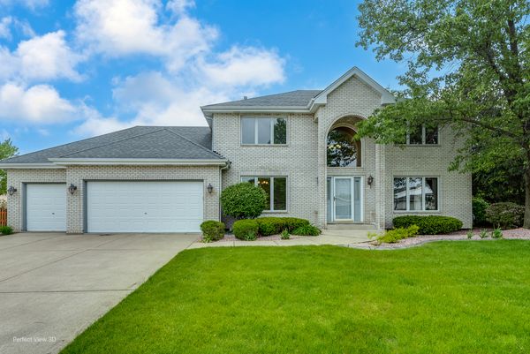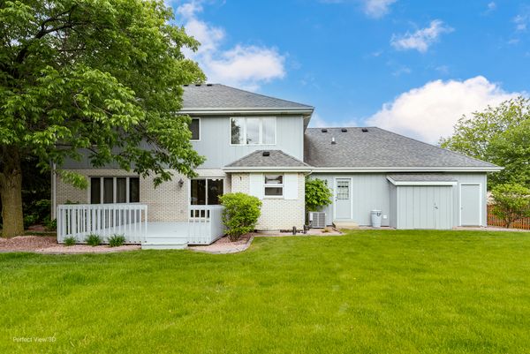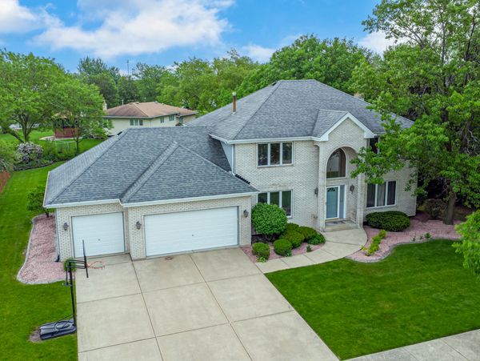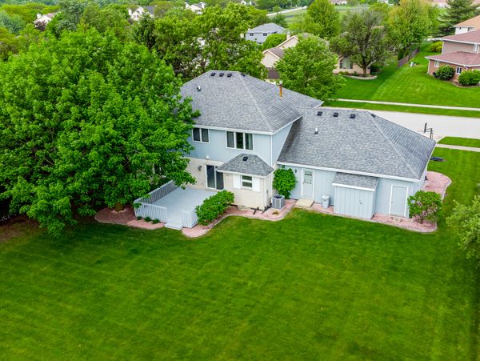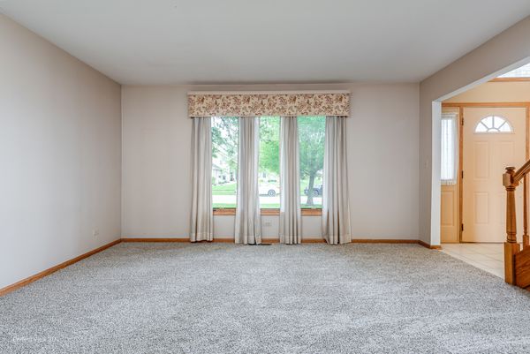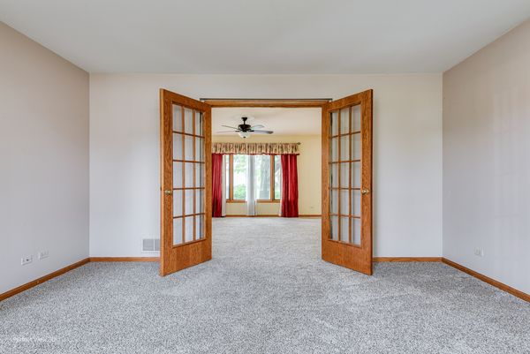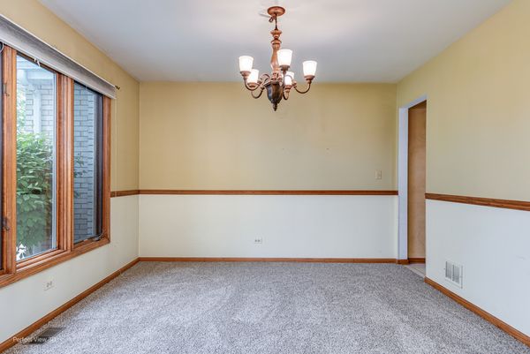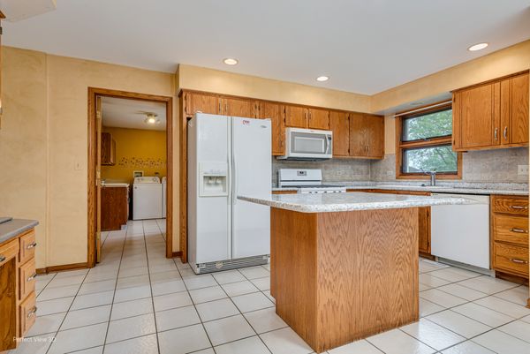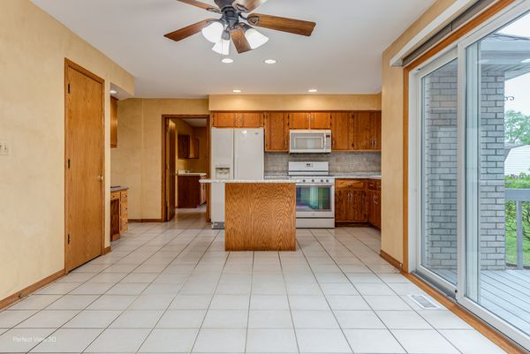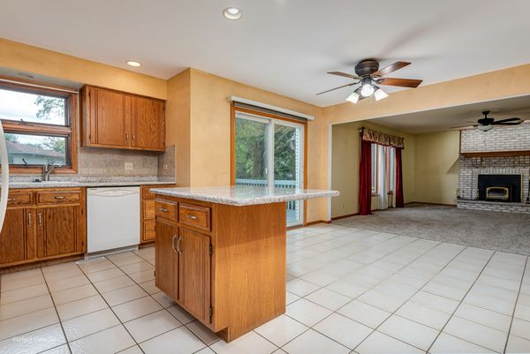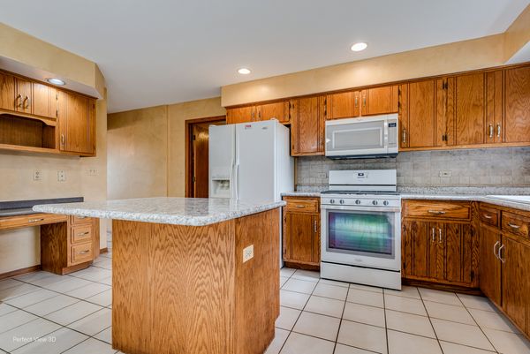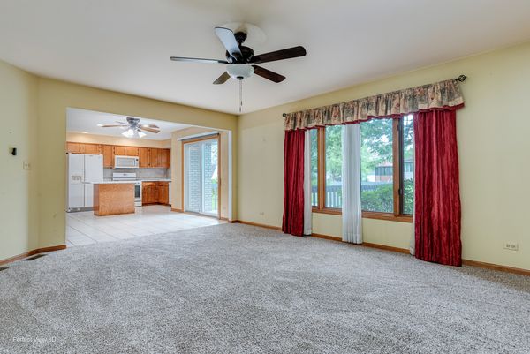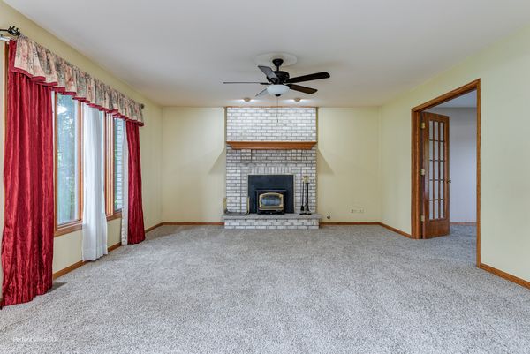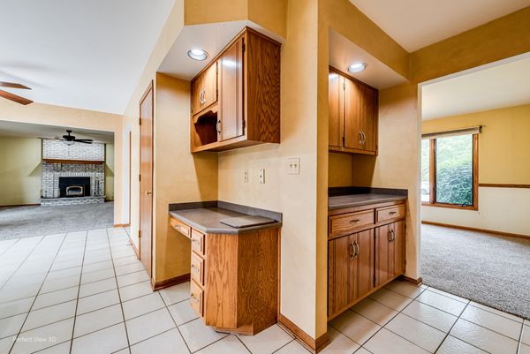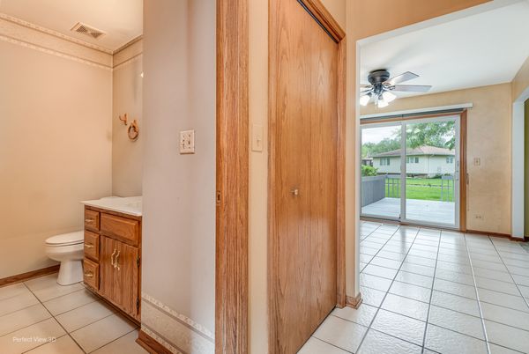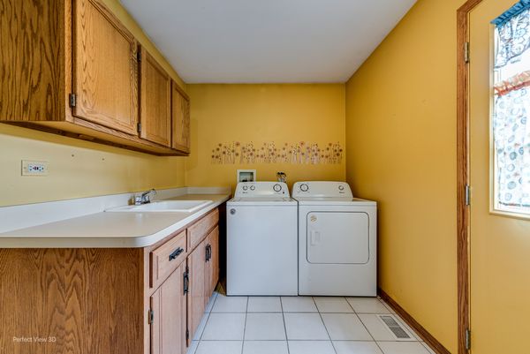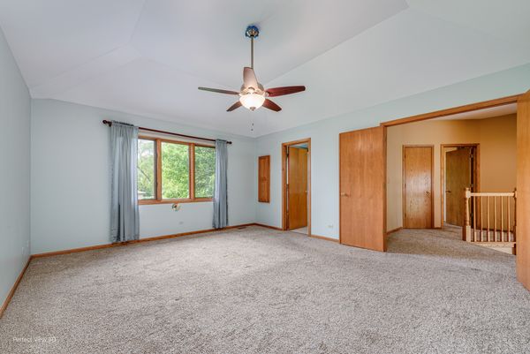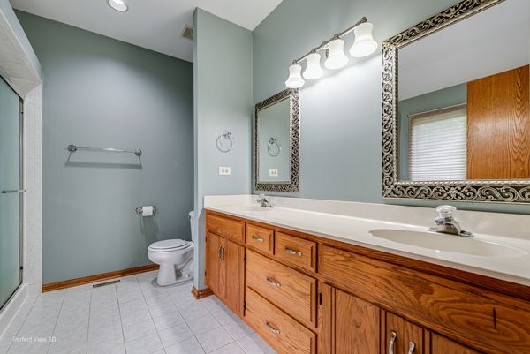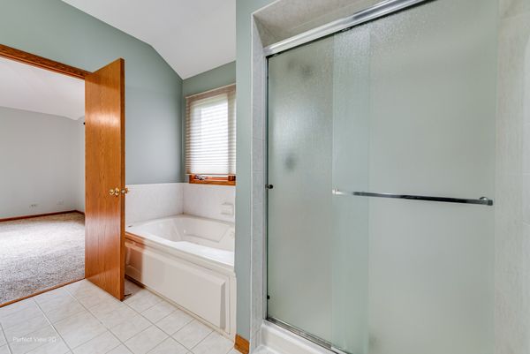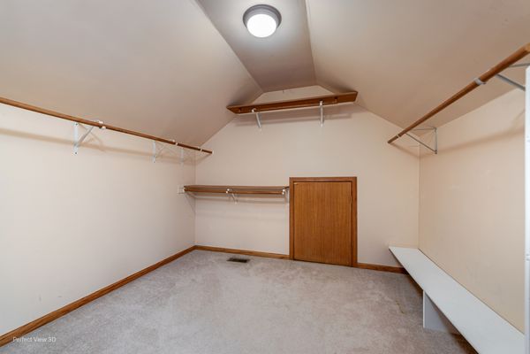19743 Stonehenge Drive
Mokena, IL
60448
About this home
Welcome to your dream home! Move-in ready is this beautiful 4 bedroom, 2.5 bathroom, 2-story house on a spacious 1/3 acre lot in a top-notch sought-after neighborhood with award-winning schools. Perfect for families, this home offers comfort and style. Inside, the main floor has new carpeting, creating a cozy feel. The living room and family room are separated by elegant French doors, making it ideal for both privacy or family/friend gatherings. Formal dining room off kitchen. The family room features a charming brick surround wood-burning stove. The kitchen is practical and stylish, with plenty of room in your pantry, an island for prepping meals, and a butler's pantry. The eating area opens to a large, freshly painted 15 x 18 deck, perfect for outdoor meals and entertaining. The big backyard is great for relaxing and play. Oversized laundry room with plenty of storage and counter space. Upstairs, you'll find four roomy bedrooms. The master suite has its own bathroom and walk-in closet, while the other bedrooms share a full bathroom highlighted by lots of light from the skylite. A half bath is on the main floor for guests. The home also includes a spacious 3.5 car garage, perfect for cars, storage, or a workshop. A new HVAC system ensures comfort year-round. The unfinished basement offers endless potential for customization. Located in a friendly neighborhood with top-rated schools, this home is a blend of convenience and comfort. Don't miss the chance to make this exceptional property yours! Schedule a showing today before this home is sold.
