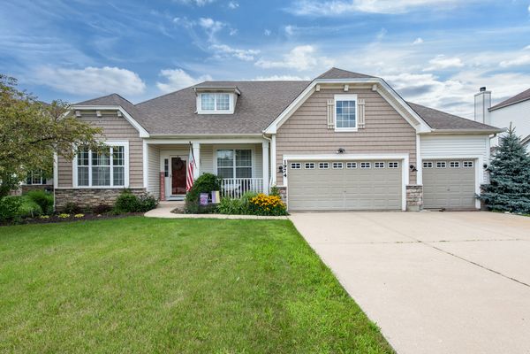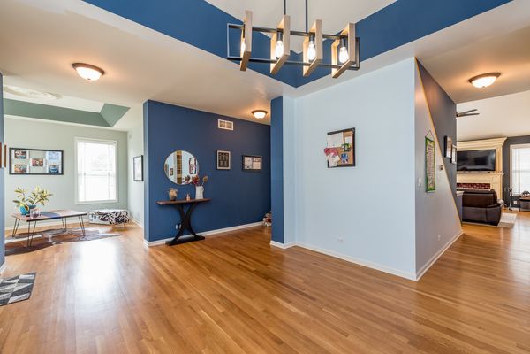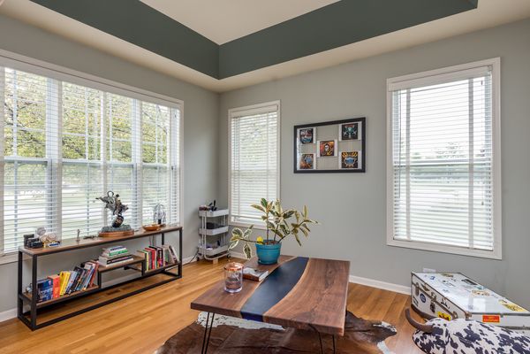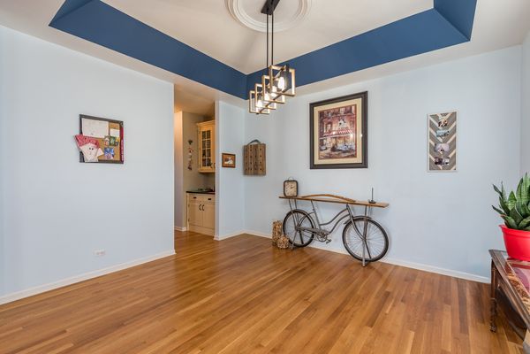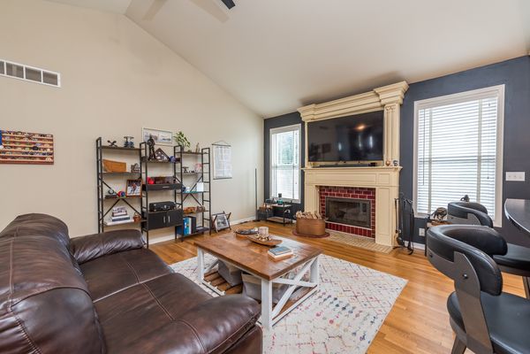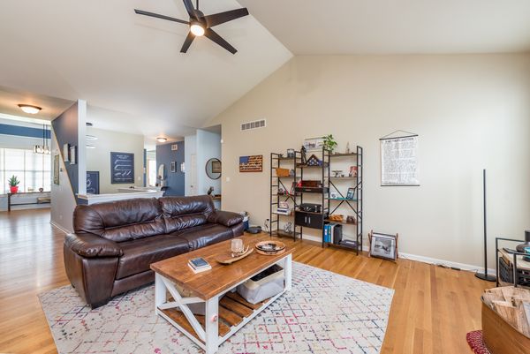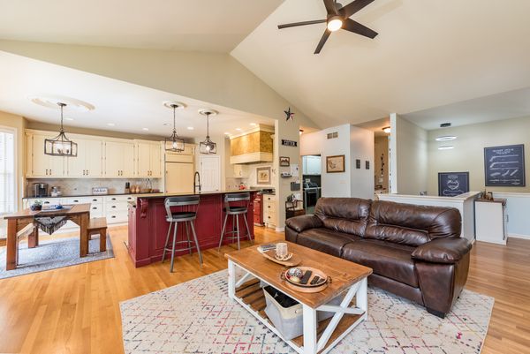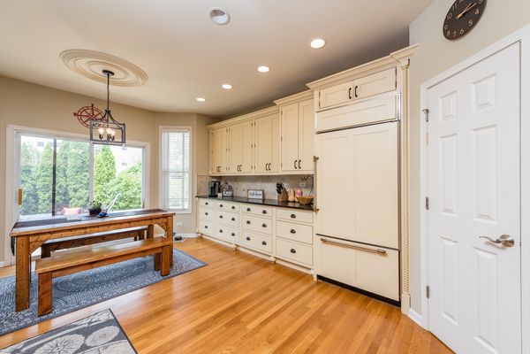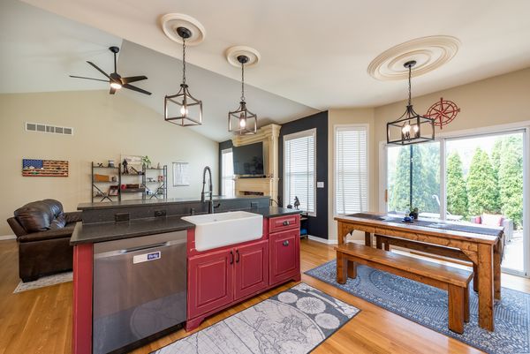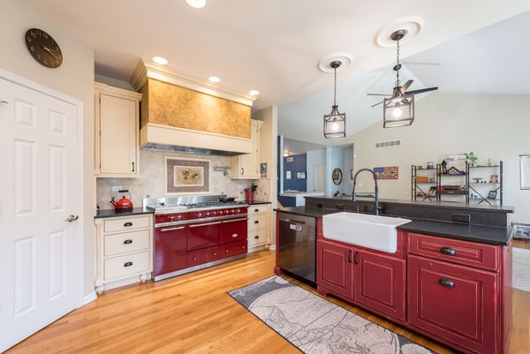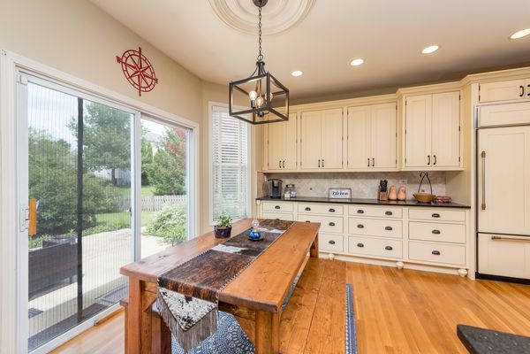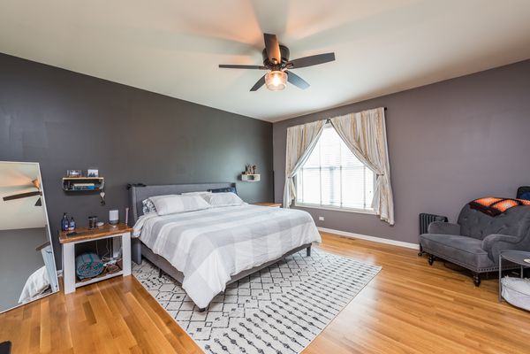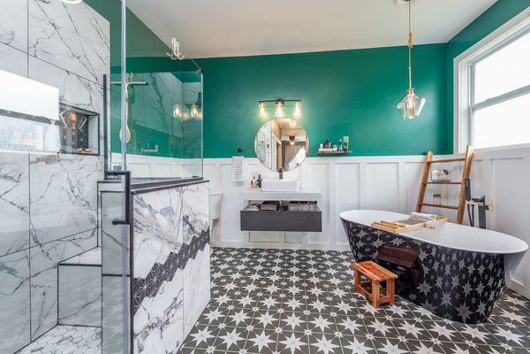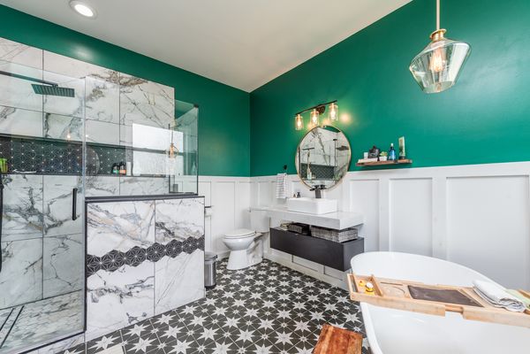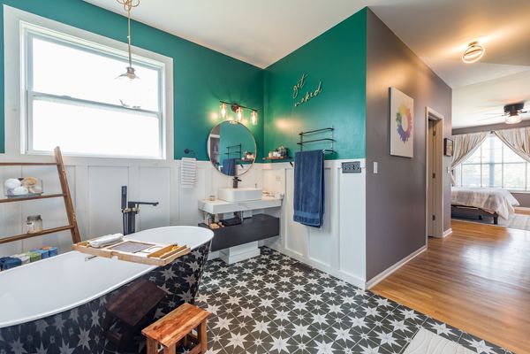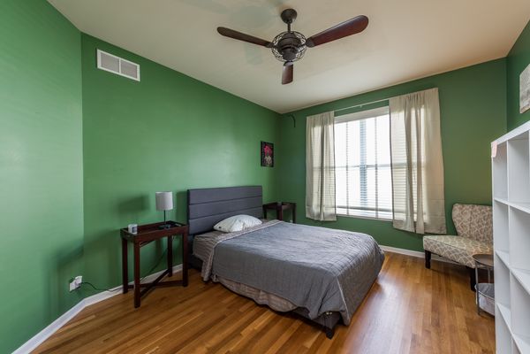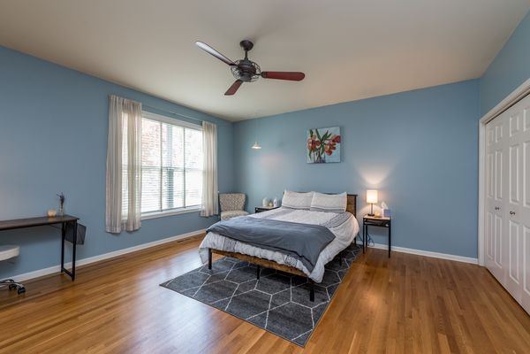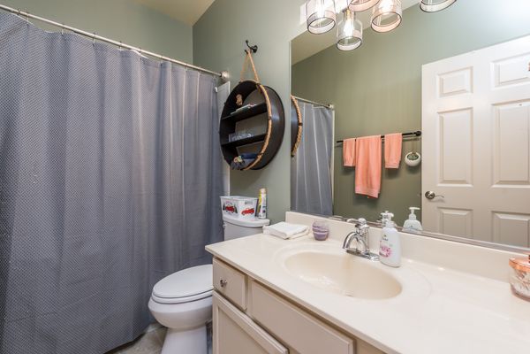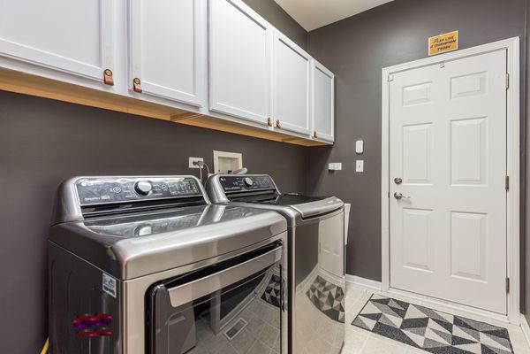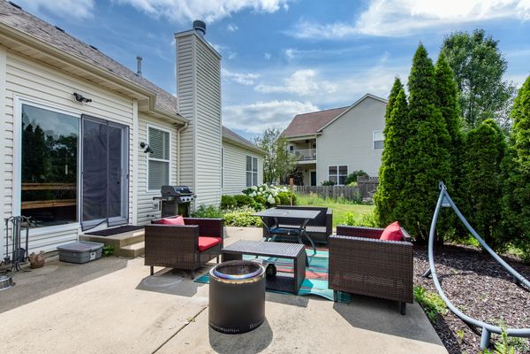1974 W Broadsmore Lane
Round Lake, IL
60073
About this home
Welcome to 1974 W. Broadsmore Lane in Round Lake! This stunning Valley Lakes ranch home with great curb appeal and natural light throughout features 3 bedrooms, 2 full bathrooms, finished 2.5 car garage (2021-$8k) with epoxy floors, additional built in cabinets & direct access to full unfinished basement with bathroom rough-in ready for your finishing touches and a huge, fenced yard (2021-$5k)! As you enter the home, you immediately notice the great open layout with beautiful hardwood floors throughout! The living & dining room lead to your spacious family room with cathedral ceilings, wood burning fireplace with gas starter & ceiling fan w/light! The gourmet kitchen impresses you with abundant custom cabinetry, granite counters, custom tile backsplash, Sub-Zero refrigerator, New Dishwasher (2024-$900), Island with Farm Sink & Breakfast Bar, 60inch La Canche French range with 6 burners, Dual Fuel ovens & Warming Cabinet, Wall Mounted Pot Filler, New Disposal (2024), Pantry Closet with expanded shelving ($800), Butler's Pantry with Sink, Recessed Lighting, Eating Area with Table Space and Slider to Backyard Patio! The Primary Bedroom has Hardwood Floor, Huge Walk in Closet, Custom California Closet Organizers ($2k), Ceiling fans with light, Attached Remodeled Bathroom ($15k) with Separate Soaker Tub, 2 Vanities with Sinks, Tile Floor, Separate Standup Shower with Custom Tile Work! 2 Additional Bedrooms with Large Closets and Ceiling Fans! 2nd full bathroom with vinyl floor, vanity with chrome fixtures and shower/tub combo! Laundry room with Newer Gray Samsung washer & dryer (2022-$2k)! Architectural Shingle Roof! Vinyl/Stone Siding! Central A/C! Gas Forced Air Furnace! New 50 Gallon Water Heater (2024-$3k)! Exterior PVC Buried Drain ($2500)! Nest Thermostat ($500)! Sump Pump! Exterior/Interior Light Fixtures ($1500)! 200 Amp Electrical plus Additional Circuit Breakers! Exterior Gas Line! New Garage Door Opener (2023-$500)! Nearby Transportation, Recreation, Entertainment, Restaurants & Shopping! A Must See!
