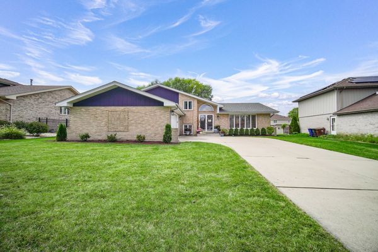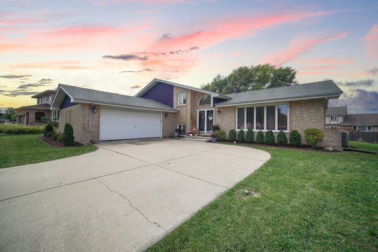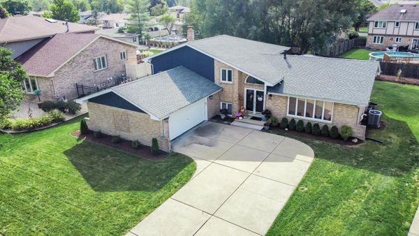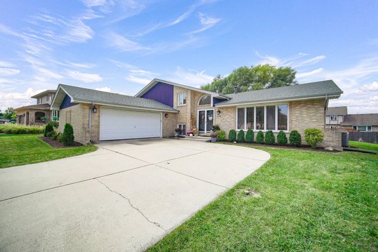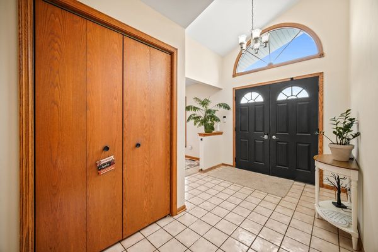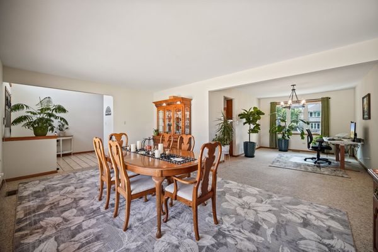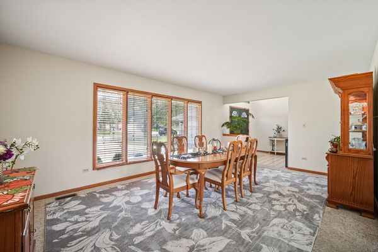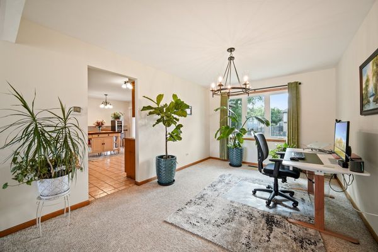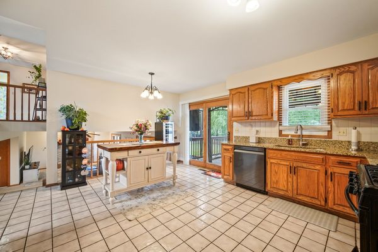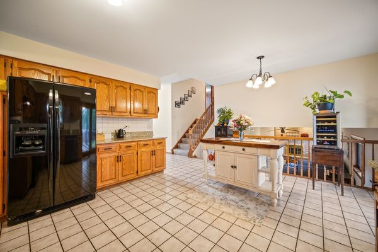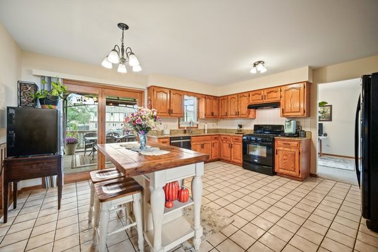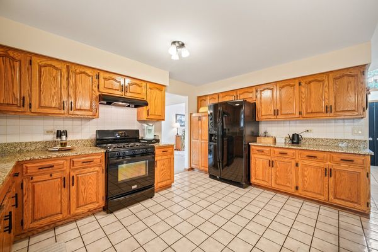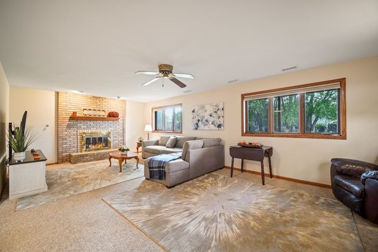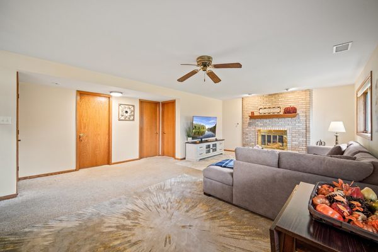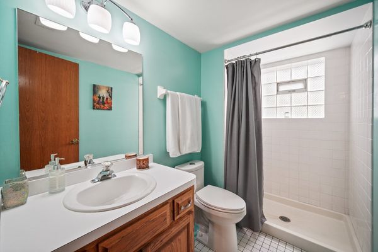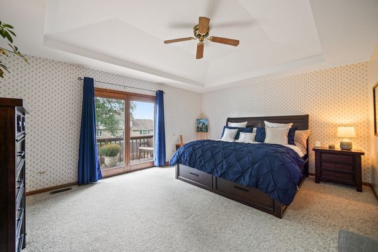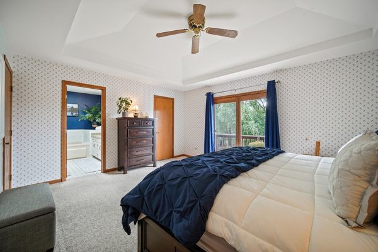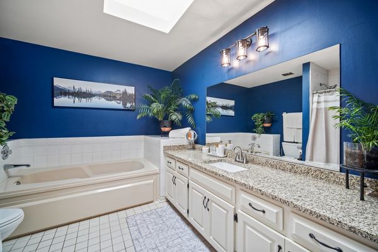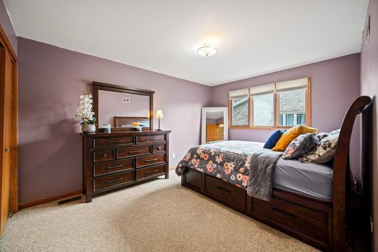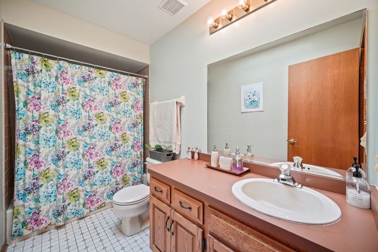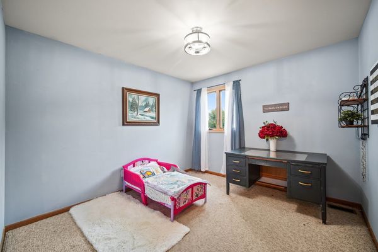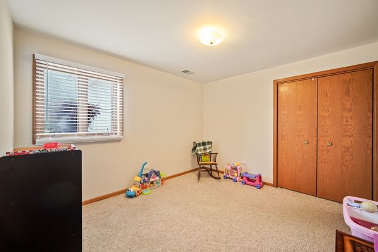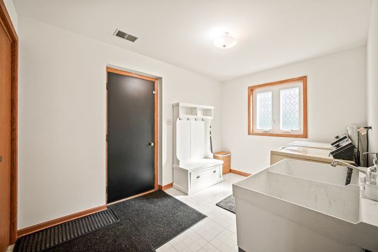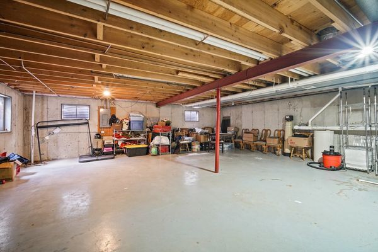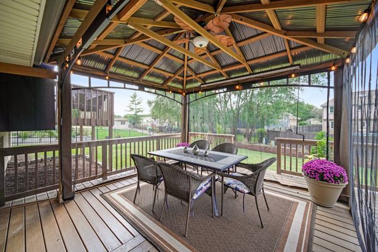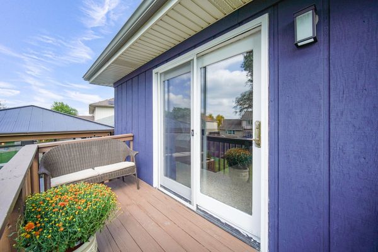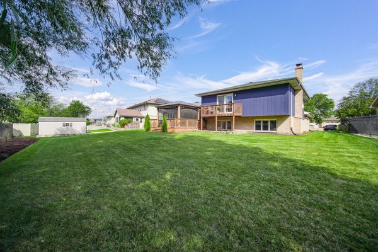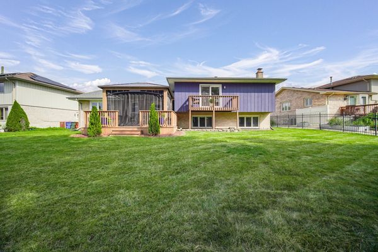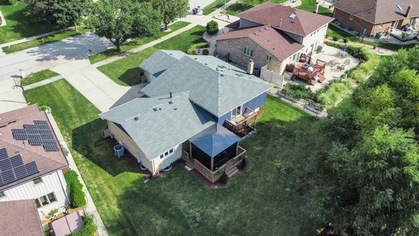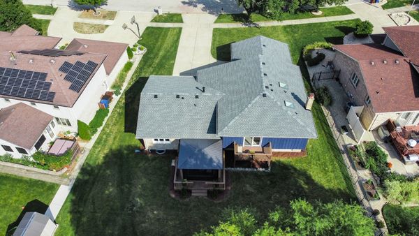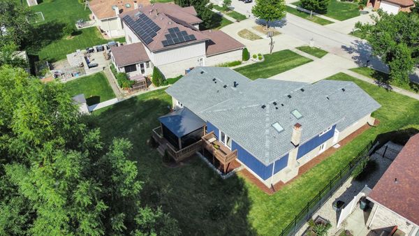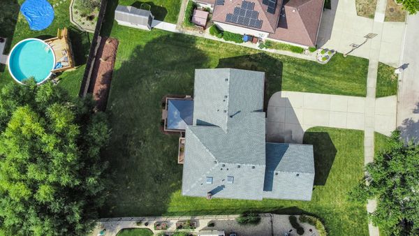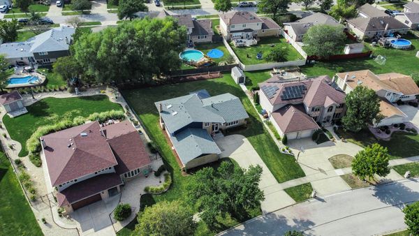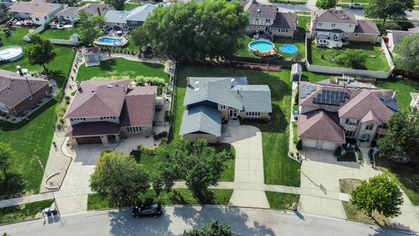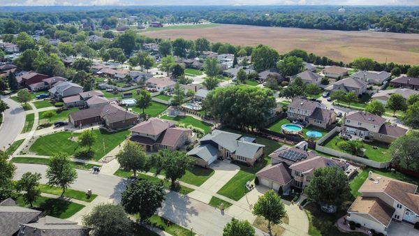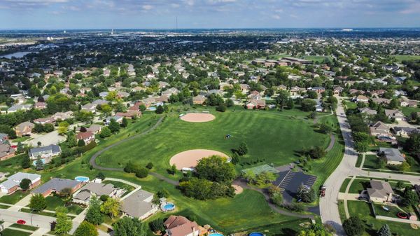19718 Swanberg Lane
Mokena, IL
60448
About this home
WONDERFUL HOME in a GREAT NEIGHBORHOOD! The seller has taken extremely good care of this home and it shows! The roof, skylights, furnace and A.C. were all replaced just two years ago. The siding was also re-stained just two years ago as well and gives this home a wonderful curb appeal. Just off of the front entryway there is a very spacious front living room (currently being used as a dining room) and a separate dining room (currently being used as an office). The kitchen area in this home is expansive and spacious with TONS of counter and cabinet space. Best of all, the kitchen has direct access to the back deck with custom screened in pergola which is the perfect spot to relax and unwind after a long day. Upstairs you will find three bedrooms and two full baths including an attached bathroom in the primary bedroom. The primary bedroom also has a lovely little balcony for overlooking your spacious back yard. On the lower level is a very large family room with a brick fireplace, an additional bedroom, another full bath and the laundry room. There is also an unfinished sub basement with TONS of room for storage and extra space. Do you own a Tesla or another electric vehicle? Than you are in luck because this house already has a 220 line EV charger already set up in the garage! All of this and in a great neighborhood close to dining, shopping, parks and outdoor recreation opportunities. There is so much to love about this home! Come see what makes this home so special and make it your own today!
